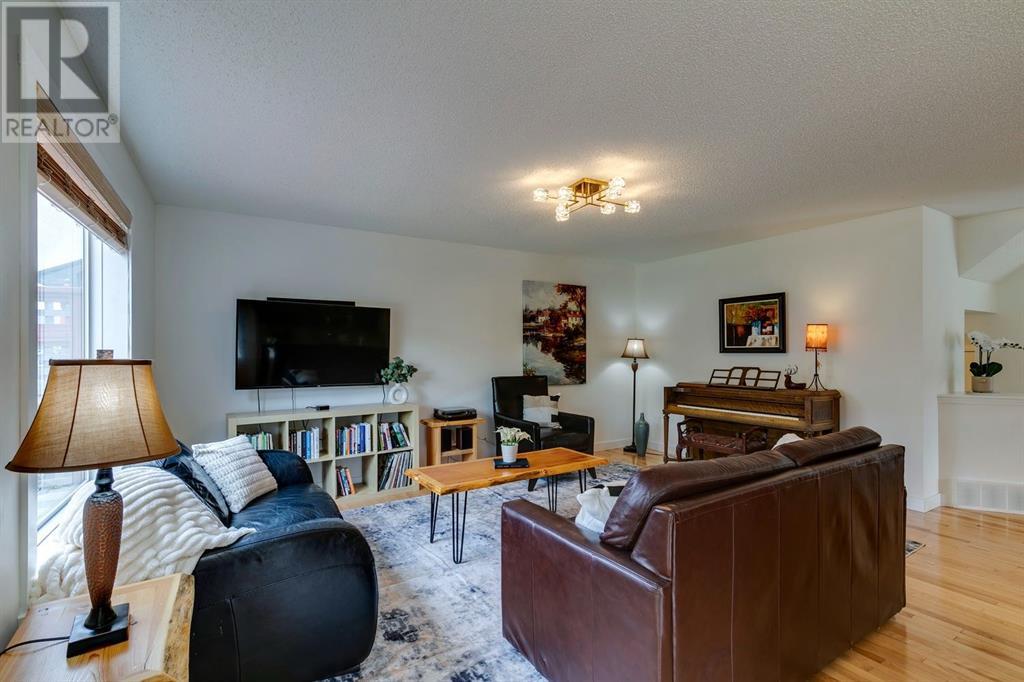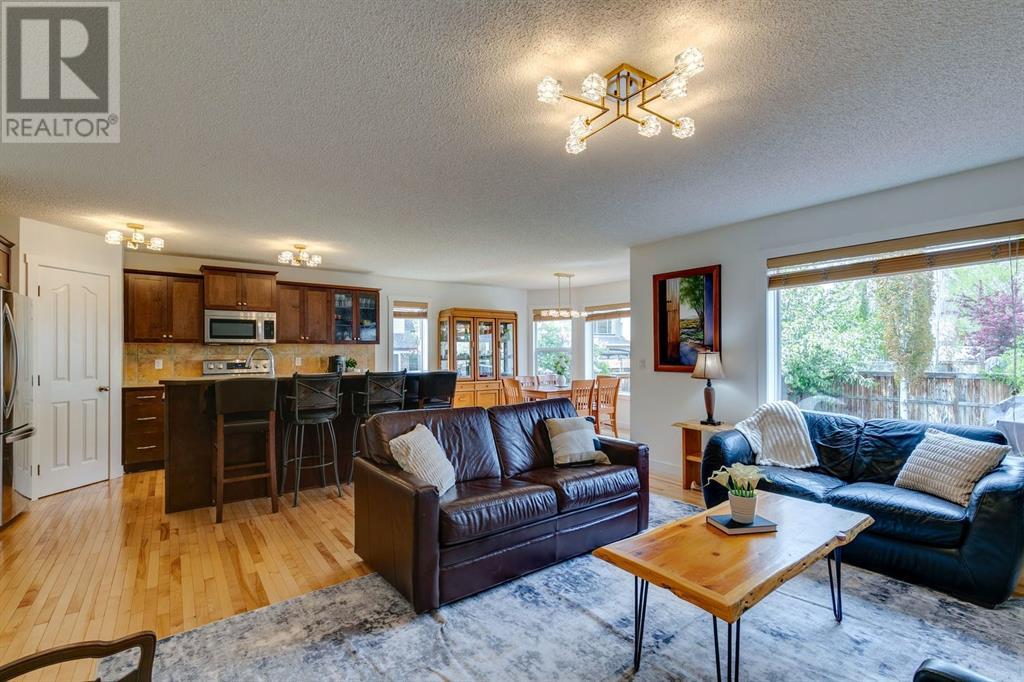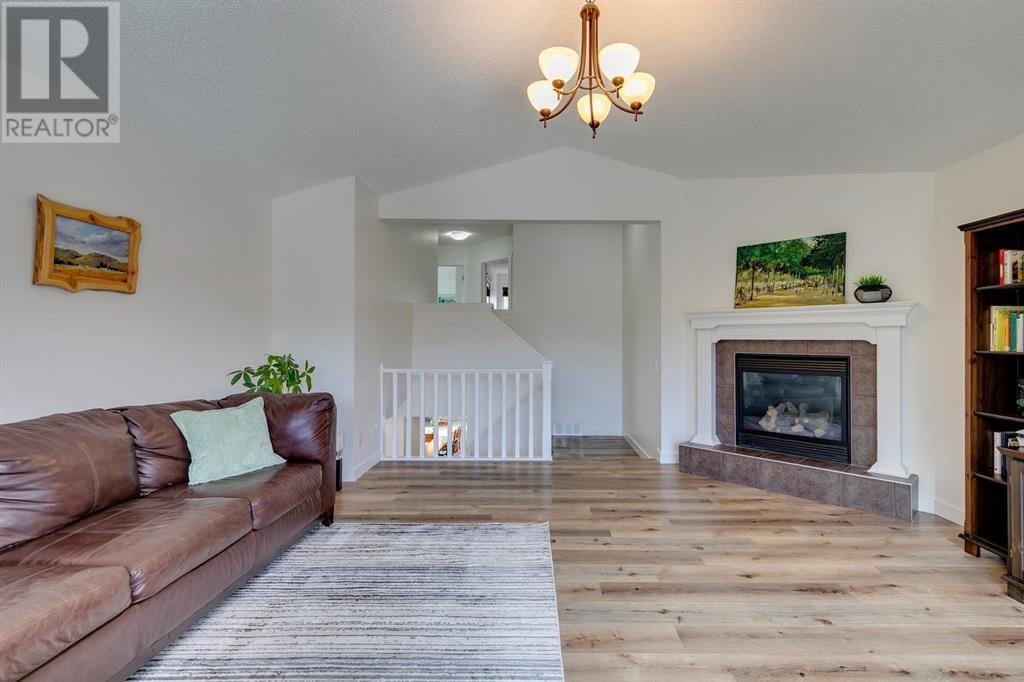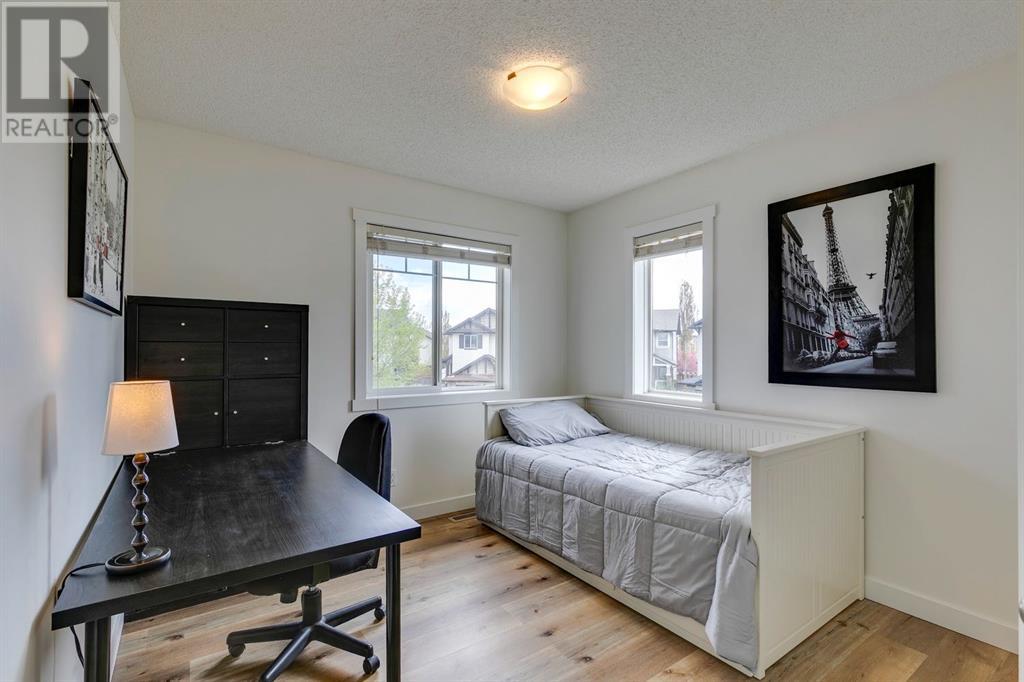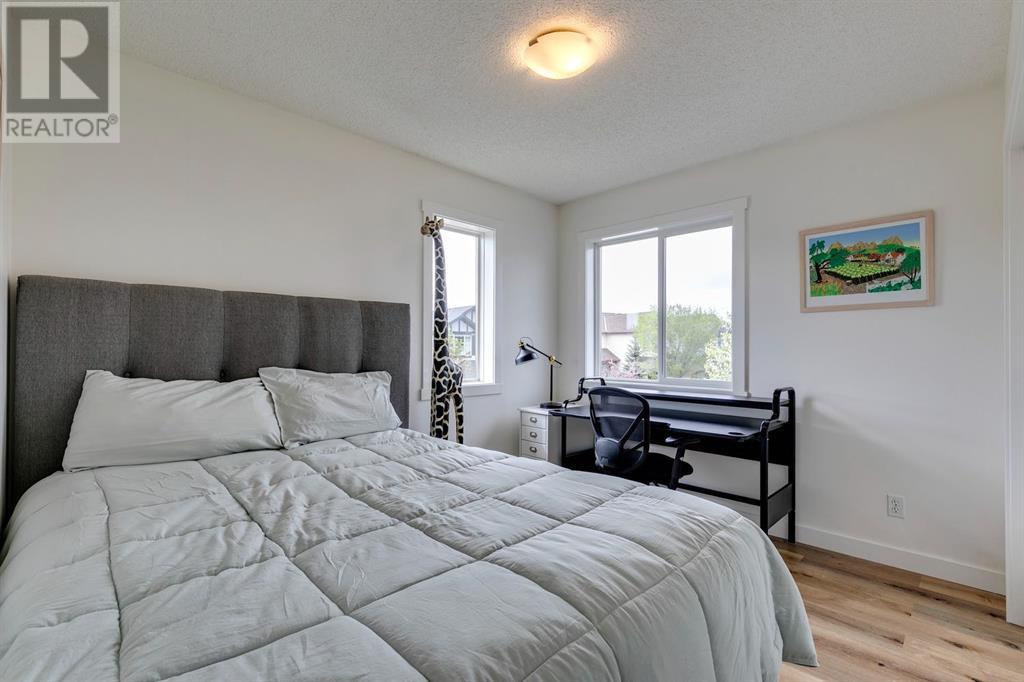5 Bedroom
4 Bathroom
1,861 ft2
Fireplace
Central Air Conditioning
Forced Air
Lawn
$699,900
OPEN HOUSE SUN MAY 25TH 1-3PM Welcome to 92 Brightstone Common SE – a beautifully updated corner-lot home designed for comfort, functionality, and modern style. This 5-bedroom home is packed with thoughtful upgrades that truly make it shine. Step inside to find brand new baseboards and casings, fresh paint throughout, and new luxury vinyl flooring on the upper level, complementing the charm of the original hardwood on the main floor. The main level features a bright and spacious living room, large functional kitchen with an island, and a sun-filled dining area—perfect for family meals or entertaining. You’ll also love the convenience of main floor laundry. Upstairs, you’ll find 3 generous bedrooms including a spacious primary retreat with a private 4-piece ensuite. The bonus room has vaulted ceilings giving an open and airy feel, along with a cozy corner fireplace—ideal for relaxing evenings. The fully finished basement adds 2 more bedrooms, addtional full bathroom, and a comfortable sitting area, making it perfect for guests, teens, or extended family. Major upgrades provide peace of mind and energy efficiency: New furnace (2025), A/C (2022), Hot water on demand, 20 solar panels (approx. $7,000 value) – incredible utility savings, New shingles (2021), & Smart home features for modern living. Located in a family-friendly neighbourhood, close to parks, schools, and all amenities, this home is the total package. Whether you're a growing family, multigenerational household, or simply looking for turnkey value with long-term efficiency—this home has it all. ? Don’t miss out—book your private showing today! (id:57810)
Property Details
|
MLS® Number
|
A2222661 |
|
Property Type
|
Single Family |
|
Neigbourhood
|
New Brighton |
|
Community Name
|
New Brighton |
|
Amenities Near By
|
Park, Playground, Schools, Shopping |
|
Features
|
No Smoking Home |
|
Parking Space Total
|
4 |
|
Plan
|
0812183 |
|
Structure
|
Deck |
Building
|
Bathroom Total
|
4 |
|
Bedrooms Above Ground
|
3 |
|
Bedrooms Below Ground
|
2 |
|
Bedrooms Total
|
5 |
|
Amenities
|
Recreation Centre |
|
Appliances
|
Washer, Refrigerator, Water Softener, Dishwasher, Stove, Dryer, Garburator, Microwave Range Hood Combo, Window Coverings, Garage Door Opener |
|
Basement Development
|
Finished |
|
Basement Type
|
Full (finished) |
|
Constructed Date
|
2007 |
|
Construction Style Attachment
|
Detached |
|
Cooling Type
|
Central Air Conditioning |
|
Exterior Finish
|
Vinyl Siding |
|
Fireplace Present
|
Yes |
|
Fireplace Total
|
1 |
|
Flooring Type
|
Carpeted, Hardwood, Vinyl |
|
Foundation Type
|
Poured Concrete |
|
Half Bath Total
|
1 |
|
Heating Type
|
Forced Air |
|
Stories Total
|
2 |
|
Size Interior
|
1,861 Ft2 |
|
Total Finished Area
|
1861 Sqft |
|
Type
|
House |
Parking
Land
|
Acreage
|
No |
|
Fence Type
|
Fence |
|
Land Amenities
|
Park, Playground, Schools, Shopping |
|
Landscape Features
|
Lawn |
|
Size Depth
|
28.41 M |
|
Size Frontage
|
17.43 M |
|
Size Irregular
|
440.00 |
|
Size Total
|
440 M2|4,051 - 7,250 Sqft |
|
Size Total Text
|
440 M2|4,051 - 7,250 Sqft |
|
Zoning Description
|
R-g |
Rooms
| Level |
Type |
Length |
Width |
Dimensions |
|
Basement |
Recreational, Games Room |
|
|
11.50 Ft x 10.00 Ft |
|
Basement |
Bedroom |
|
|
10.50 Ft x 10.00 Ft |
|
Basement |
Bedroom |
|
|
11.50 Ft x 9.50 Ft |
|
Basement |
4pc Bathroom |
|
|
Measurements not available |
|
Main Level |
Kitchen |
|
|
17.00 Ft x 12.50 Ft |
|
Main Level |
Dining Room |
|
|
11.50 Ft x 11.00 Ft |
|
Main Level |
Living Room |
|
|
13.50 Ft x 8.50 Ft |
|
Main Level |
2pc Bathroom |
|
|
Measurements not available |
|
Upper Level |
Bonus Room |
|
|
17.00 Ft x 16.00 Ft |
|
Upper Level |
Primary Bedroom |
|
|
16.50 Ft x 13.00 Ft |
|
Upper Level |
Bedroom |
|
|
11.00 Ft x 9.00 Ft |
|
Upper Level |
Bedroom |
|
|
10.00 Ft x 9.00 Ft |
|
Upper Level |
4pc Bathroom |
|
|
Measurements not available |
|
Upper Level |
4pc Bathroom |
|
|
Measurements not available |
https://www.realtor.ca/real-estate/28346115/92-brightonstone-common-se-calgary-new-brighton





