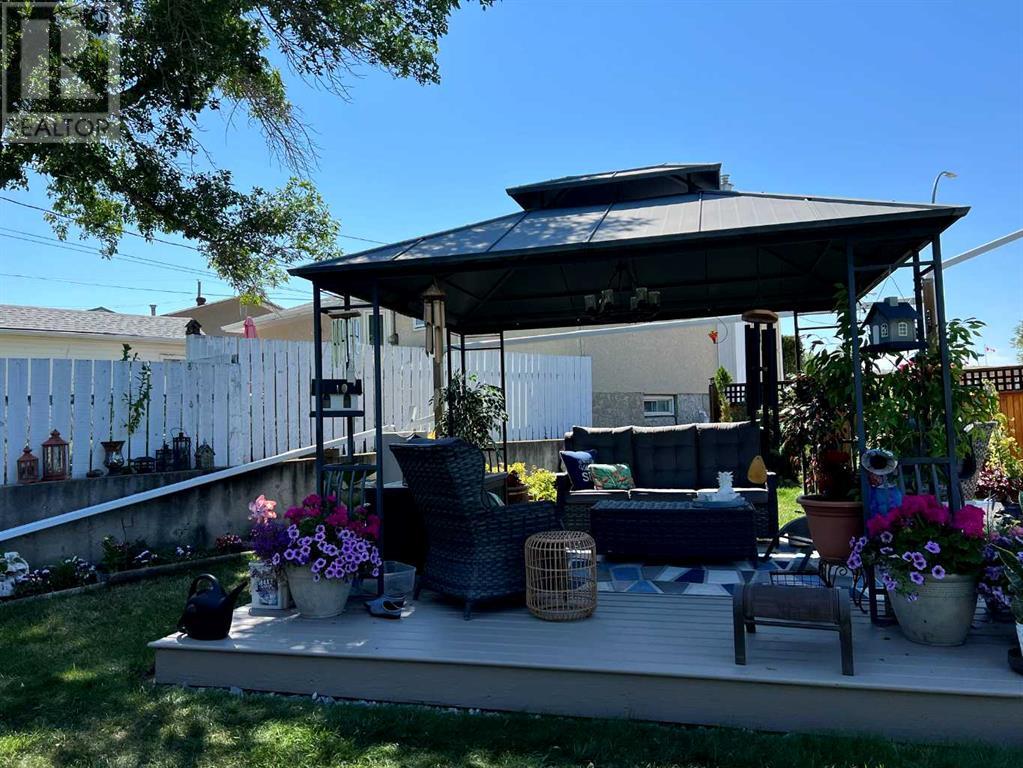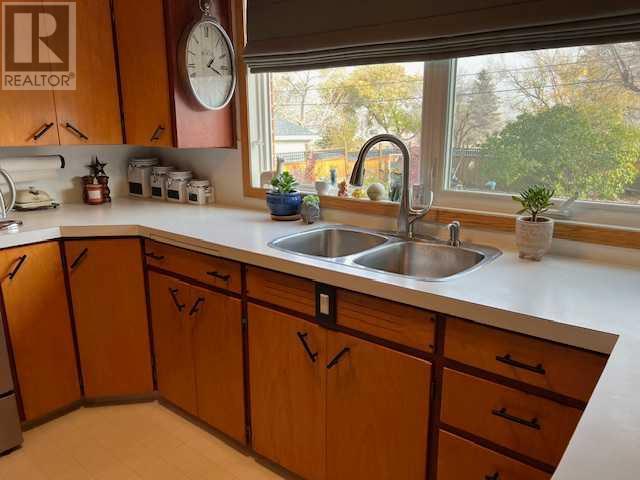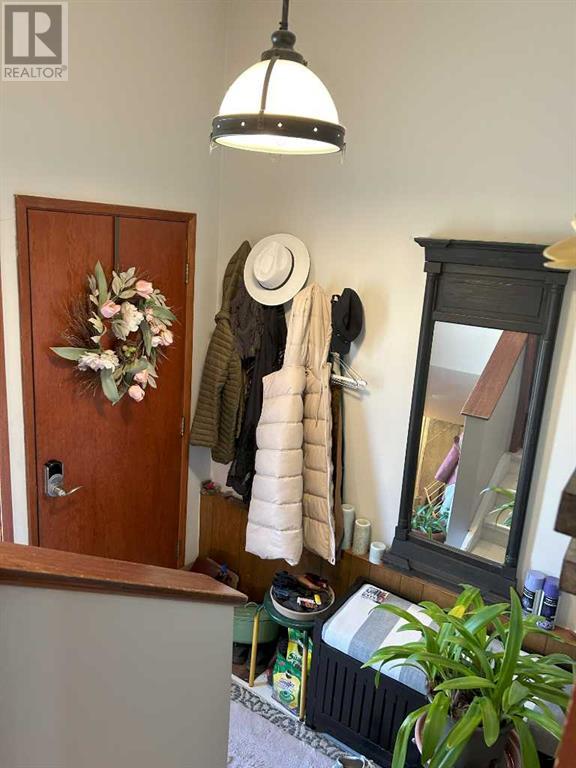3 Bedroom
2 Bathroom
1251 sqft
Bungalow
None
Forced Air
Landscaped
$430,000
You won't want to miss out on this charming Bungalow with numerous upgrades too many to list in the Greentree Subdivision. This well built home features original oak hardwood floors, birch and mahogany kitchen cabinets, new sinks and taps, custom lighting, newer vinyl windows, 3 bedrooms upstairs, a 2 piece ensuite, elegant eat in kitchen, dining room and living room. The partially finished basement has a fantastic family/games room, large laundry area and a fourth room that could easily be another bedroom with the installation of an egress window. The backyard is stunning and features a large no maintenance deck, a beautiful gazebo with new curtains, perennials, a shed and various mature shrubs/trees. Don't wait book a showing today ! (id:57810)
Property Details
|
MLS® Number
|
A2175062 |
|
Property Type
|
Single Family |
|
Community Name
|
Greentree |
|
AmenitiesNearBy
|
Playground, Schools, Shopping |
|
Features
|
Back Lane, No Animal Home, No Smoking Home |
|
ParkingSpaceTotal
|
4 |
|
Plan
|
3734jk |
|
Structure
|
Shed, Deck |
Building
|
BathroomTotal
|
2 |
|
BedroomsAboveGround
|
3 |
|
BedroomsTotal
|
3 |
|
Appliances
|
Refrigerator, Stove, Microwave, Garburator, Hood Fan, Window Coverings, Washer & Dryer |
|
ArchitecturalStyle
|
Bungalow |
|
BasementDevelopment
|
Partially Finished |
|
BasementType
|
Full (partially Finished) |
|
ConstructedDate
|
1963 |
|
ConstructionStyleAttachment
|
Detached |
|
CoolingType
|
None |
|
FlooringType
|
Hardwood, Linoleum |
|
FoundationType
|
Poured Concrete |
|
HalfBathTotal
|
1 |
|
HeatingFuel
|
Natural Gas |
|
HeatingType
|
Forced Air |
|
StoriesTotal
|
1 |
|
SizeInterior
|
1251 Sqft |
|
TotalFinishedArea
|
1251 Sqft |
|
Type
|
House |
Parking
|
Concrete
|
|
|
Other
|
|
|
Parking Pad
|
|
Land
|
Acreage
|
No |
|
FenceType
|
Fence |
|
LandAmenities
|
Playground, Schools, Shopping |
|
LandscapeFeatures
|
Landscaped |
|
SizeDepth
|
36.57 M |
|
SizeFrontage
|
21.33 M |
|
SizeIrregular
|
8400.00 |
|
SizeTotal
|
8400 Sqft|7,251 - 10,889 Sqft |
|
SizeTotalText
|
8400 Sqft|7,251 - 10,889 Sqft |
|
ZoningDescription
|
Nd |
Rooms
| Level |
Type |
Length |
Width |
Dimensions |
|
Basement |
Family Room |
|
|
23.33 Ft x 11.00 Ft |
|
Main Level |
2pc Bathroom |
|
|
.00 Ft x .00 Ft |
|
Main Level |
4pc Bathroom |
|
|
.00 Ft x .00 Ft |
|
Main Level |
Living Room |
|
|
18.75 Ft x 12.00 Ft |
|
Main Level |
Dining Room |
|
|
9.67 Ft x 8.58 Ft |
|
Main Level |
Other |
|
|
14.75 Ft x 8.42 Ft |
|
Main Level |
Bedroom |
|
|
12.25 Ft x 8.33 Ft |
|
Main Level |
Bedroom |
|
|
10.33 Ft x 9.75 Ft |
|
Main Level |
Primary Bedroom |
|
|
11.67 Ft x 10.25 Ft |
https://www.realtor.ca/real-estate/27575121/914-11-street-se-drumheller-greentree



































