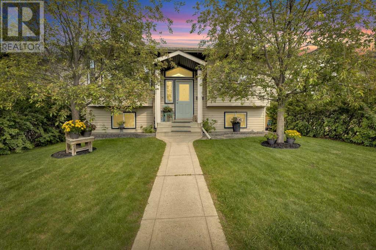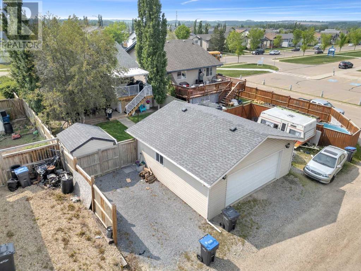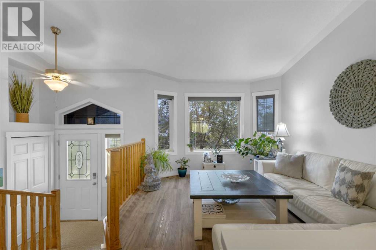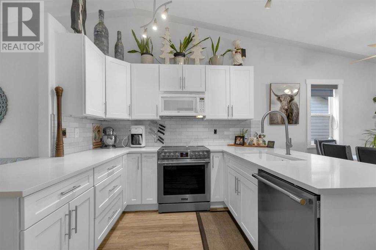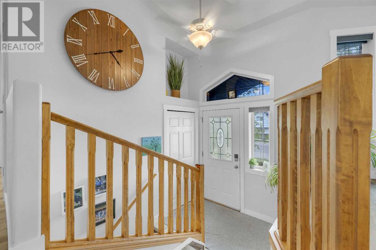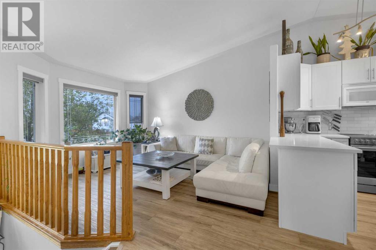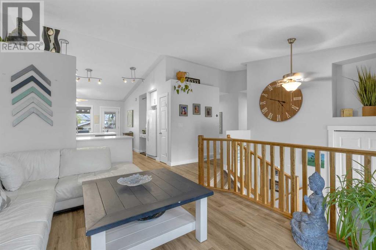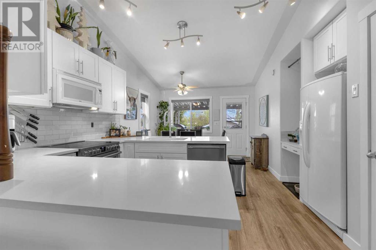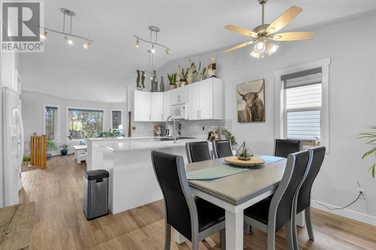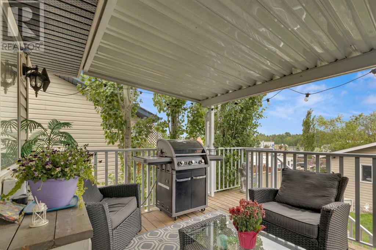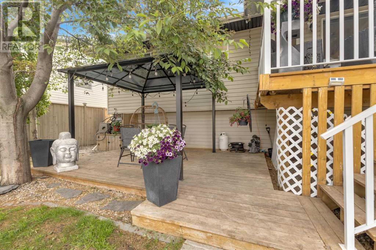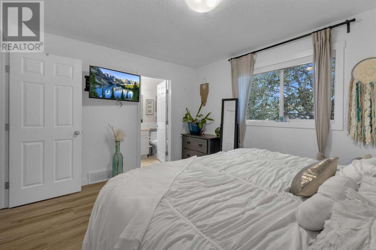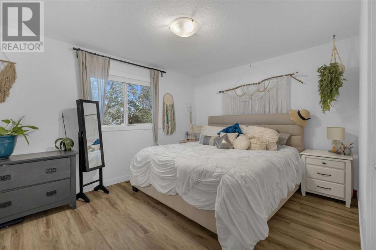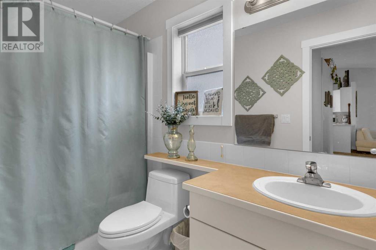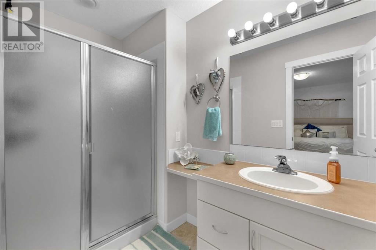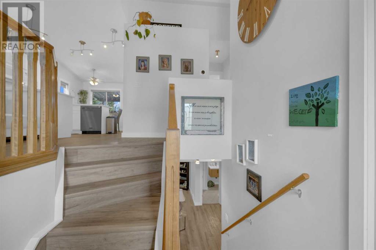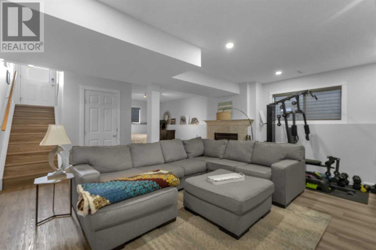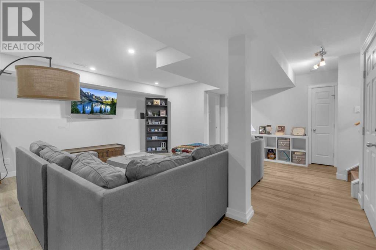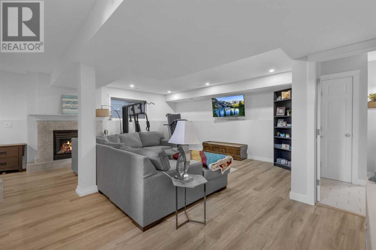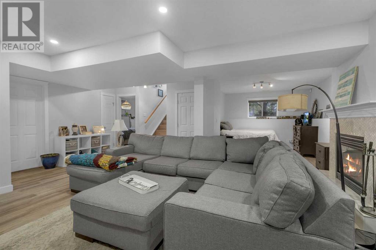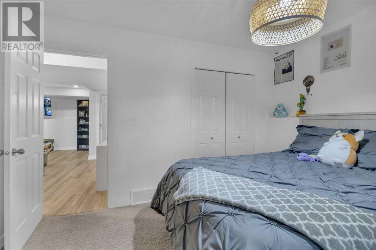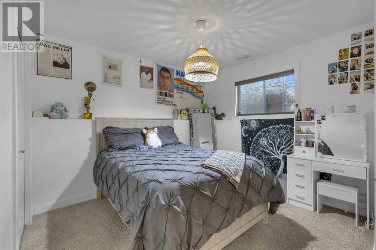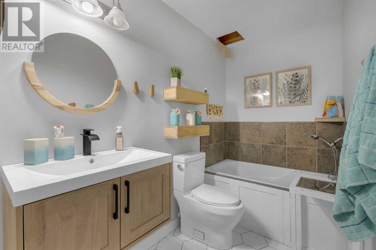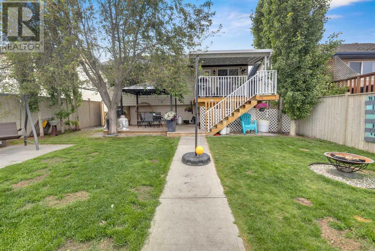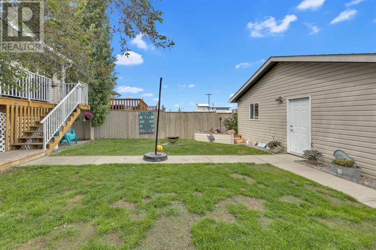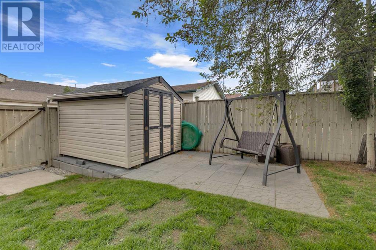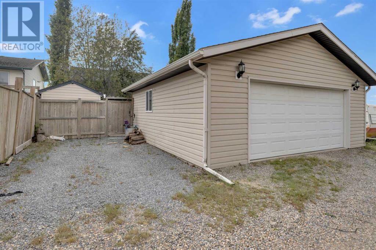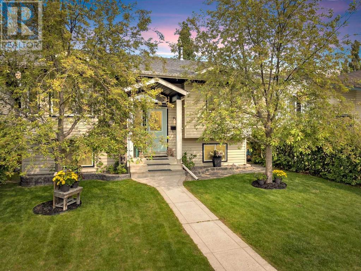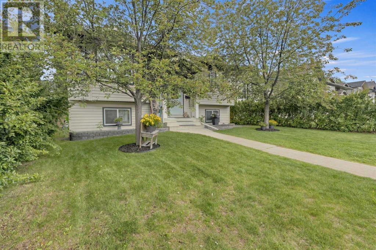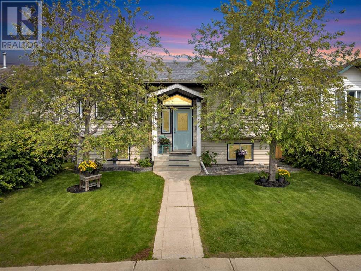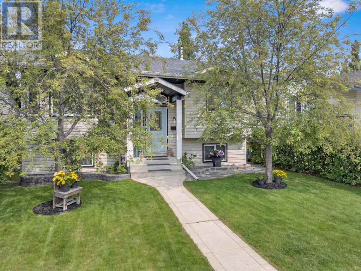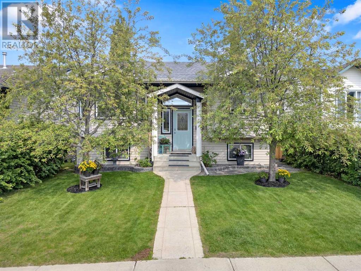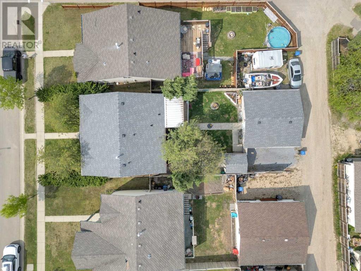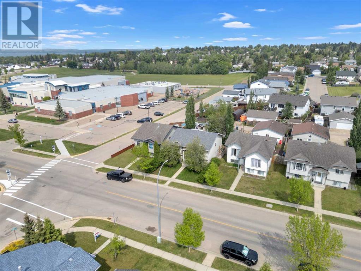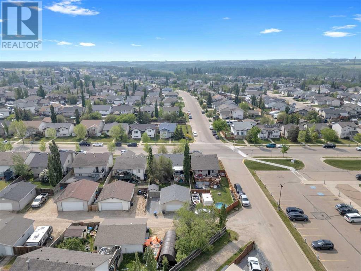3 Bedroom
3 Bathroom
1,059 ft2
Bi-Level
Fireplace
Central Air Conditioning
Forced Air
Landscaped
$459,900
Check out this beautiful bi-level with a double car garage. This home has been renovated throughout so you can move in and relax! The main floor features an open concept living room with a large window overlooking the mature front trees. The kitchen has been renovated with quartz countertops, full tile backsplash and a new stove & dishwasher in 2024. There's also a pantry. The dining area features a garden door out to the covered deck & fenced yard. You'll love the privacy, mature trees and lower deck. The main floor also features two bedrooms and 2 full bathrooms, one of which is the 3pc. Ensuite bathroom off the primary bedroom. The primary bedroom also has a walk-in closet! The basement is fully finished with a large family room that has a gas fireplace. There's also a bedroom, bathroom and lots of storage. The bathroom downstairs has in-floor heat. Other features include: a new HE furnace in the last approx. 3 years, Nest thermostat, custom window coverings, large shed, shingles were replaced in approx. 2017-2018, additional off street parking beside the garage and best of all, CENTRAL A/C! Truly a great opportunity for those looking for a move in ready home with a garage. (id:57810)
Property Details
|
MLS® Number
|
A2227403 |
|
Property Type
|
Single Family |
|
Community Name
|
Fox Run |
|
Amenities Near By
|
Park, Schools, Shopping, Water Nearby |
|
Community Features
|
Lake Privileges |
|
Parking Space Total
|
4 |
|
Plan
|
0024261 |
|
Structure
|
Deck |
Building
|
Bathroom Total
|
3 |
|
Bedrooms Above Ground
|
2 |
|
Bedrooms Below Ground
|
1 |
|
Bedrooms Total
|
3 |
|
Appliances
|
Refrigerator, Dishwasher, Stove, Microwave, Window Coverings, Washer & Dryer |
|
Architectural Style
|
Bi-level |
|
Basement Development
|
Finished |
|
Basement Type
|
Full (finished) |
|
Constructed Date
|
2002 |
|
Construction Style Attachment
|
Detached |
|
Cooling Type
|
Central Air Conditioning |
|
Exterior Finish
|
Vinyl Siding |
|
Fireplace Present
|
Yes |
|
Fireplace Total
|
1 |
|
Flooring Type
|
Carpeted, Vinyl, Vinyl Plank |
|
Foundation Type
|
Poured Concrete |
|
Heating Fuel
|
Natural Gas |
|
Heating Type
|
Forced Air |
|
Size Interior
|
1,059 Ft2 |
|
Total Finished Area
|
1059.47 Sqft |
|
Type
|
House |
Parking
Land
|
Acreage
|
No |
|
Fence Type
|
Fence |
|
Land Amenities
|
Park, Schools, Shopping, Water Nearby |
|
Landscape Features
|
Landscaped |
|
Size Depth
|
38 M |
|
Size Frontage
|
13 M |
|
Size Irregular
|
5308.00 |
|
Size Total
|
5308 Sqft|4,051 - 7,250 Sqft |
|
Size Total Text
|
5308 Sqft|4,051 - 7,250 Sqft |
|
Zoning Description
|
R2 |
Rooms
| Level |
Type |
Length |
Width |
Dimensions |
|
Basement |
Recreational, Games Room |
|
|
21.67 Ft x 29.00 Ft |
|
Basement |
Bedroom |
|
|
11.83 Ft x 10.58 Ft |
|
Basement |
3pc Bathroom |
|
|
11.83 Ft x 6.92 Ft |
|
Basement |
Furnace |
|
|
8.08 Ft x 10.42 Ft |
|
Main Level |
Living Room |
|
|
14.00 Ft x 11.25 Ft |
|
Main Level |
Kitchen |
|
|
10.42 Ft x 14.08 Ft |
|
Main Level |
Dining Room |
|
|
8.08 Ft x 11.50 Ft |
|
Main Level |
Primary Bedroom |
|
|
11.00 Ft x 13.58 Ft |
|
Main Level |
3pc Bathroom |
|
|
10.92 Ft x 4.92 Ft |
|
Main Level |
Bedroom |
|
|
11.33 Ft x 9.92 Ft |
|
Main Level |
4pc Bathroom |
|
|
9.42 Ft x 4.92 Ft |
https://www.realtor.ca/real-estate/28415189/91-old-boomer-road-sylvan-lake-fox-run
