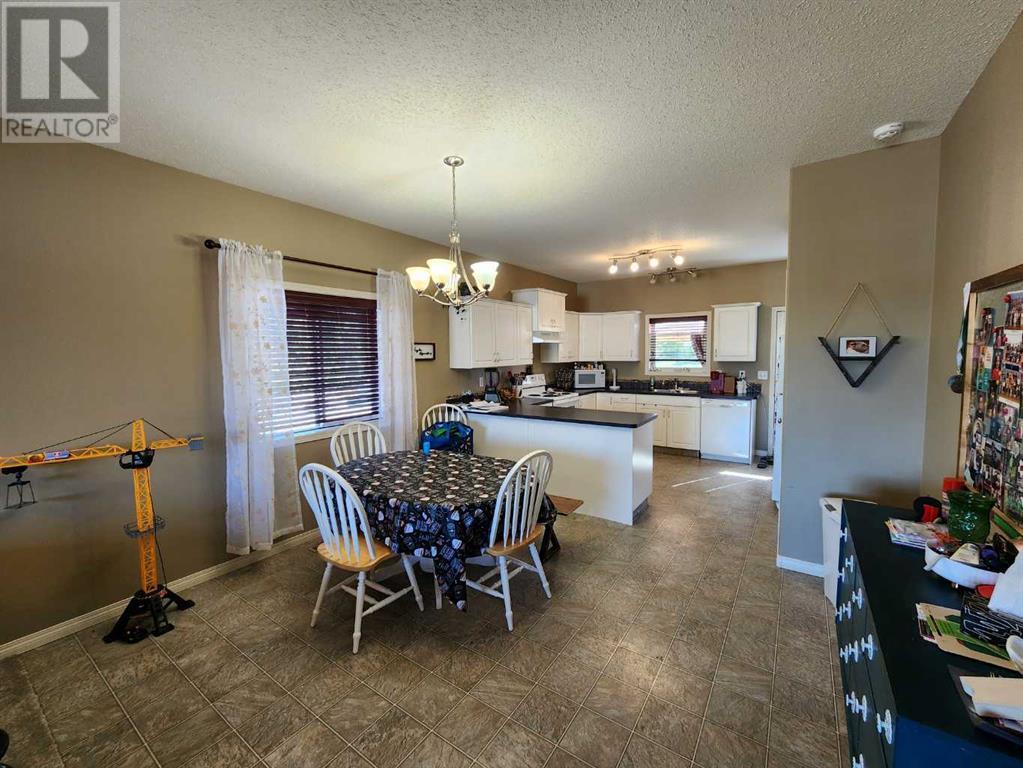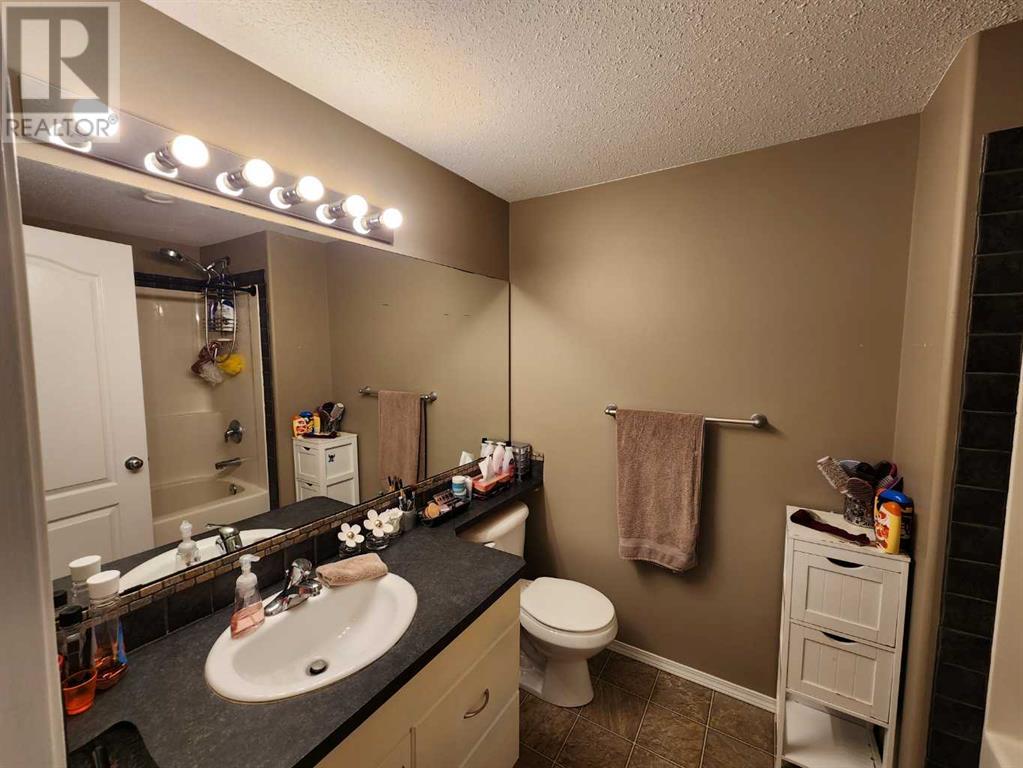6 Bedroom
2 Bathroom
1307 sqft
Bi-Level
None
Forced Air, In Floor Heating
Lawn
$574,900
Check out this Very Unique Legally Suited Home on a Huge Pie Shaped Lot with RV Parking and Plenty of Room for a Second Garage. Each suite has 3 bedrooms and 1 bath, plus both have their own Laundry Facilities. All utilities are separated as well. The Main Floor suite uses the Double Attached Garage, plus it also has a storage area at the bottom of the stairs. Both Suites also have their own fenced yards, plus there is plenty of extra off street parking (7 to 8 Spaces on the rear parking pad). Each Suite is very bright an open with plenty of large windows. The Main Floor Suite has had the Carpet replaced and painted @ 3 years ago, and the Hot Water Tank is around 2 years old. The Basement Suite features 9’ Ceilings, and had about $20K worth of upgrades that included; New Carpet, Completely Painted including the Ceilings, and a New On Demand Hot Water Tank in May of 2024. Close to Schools, Shopping, Recreation Facilities, and easy access out of the City makes this a Great Investment to ad to your portfolio. (id:57810)
Property Details
|
MLS® Number
|
A2168172 |
|
Property Type
|
Single Family |
|
Community Name
|
Ironstone |
|
AmenitiesNearBy
|
Schools, Shopping |
|
Features
|
Cul-de-sac, See Remarks, Back Lane, Pvc Window, No Animal Home, No Smoking Home, Level |
|
ParkingSpaceTotal
|
11 |
|
Plan
|
0526125 |
|
Structure
|
Deck |
Building
|
BathroomTotal
|
2 |
|
BedroomsAboveGround
|
3 |
|
BedroomsBelowGround
|
3 |
|
BedroomsTotal
|
6 |
|
Appliances
|
See Remarks |
|
ArchitecturalStyle
|
Bi-level |
|
BasementDevelopment
|
Finished |
|
BasementFeatures
|
Walk-up, Suite |
|
BasementType
|
Full (finished) |
|
ConstructedDate
|
2006 |
|
ConstructionMaterial
|
Wood Frame |
|
ConstructionStyleAttachment
|
Detached |
|
CoolingType
|
None |
|
ExteriorFinish
|
Vinyl Siding |
|
FlooringType
|
Carpeted, Linoleum |
|
FoundationType
|
Poured Concrete |
|
HeatingFuel
|
Natural Gas |
|
HeatingType
|
Forced Air, In Floor Heating |
|
StoriesTotal
|
1 |
|
SizeInterior
|
1307 Sqft |
|
TotalFinishedArea
|
1307 Sqft |
|
Type
|
House |
Parking
|
Concrete
|
|
|
Attached Garage
|
2 |
|
Parking Pad
|
|
|
RV
|
|
|
See Remarks
|
|
Land
|
Acreage
|
No |
|
FenceType
|
Fence |
|
LandAmenities
|
Schools, Shopping |
|
LandscapeFeatures
|
Lawn |
|
SizeDepth
|
39.32 M |
|
SizeFrontage
|
9.75 M |
|
SizeIrregular
|
9095.00 |
|
SizeTotal
|
9095 Sqft|7,251 - 10,889 Sqft |
|
SizeTotalText
|
9095 Sqft|7,251 - 10,889 Sqft |
|
ZoningDescription
|
R1 |
Rooms
| Level |
Type |
Length |
Width |
Dimensions |
|
Basement |
Living Room |
|
|
12.42 Ft x 15.33 Ft |
|
Basement |
Dining Room |
|
|
10.33 Ft x 12.42 Ft |
|
Basement |
Kitchen |
|
|
8.00 Ft x 12.42 Ft |
|
Basement |
Bedroom |
|
|
9.00 Ft x 9.00 Ft |
|
Basement |
Bedroom |
|
|
9.58 Ft x 10.00 Ft |
|
Basement |
4pc Bathroom |
|
|
.00 Ft x .00 Ft |
|
Basement |
Primary Bedroom |
|
|
8.83 Ft x 11.33 Ft |
|
Main Level |
Living Room |
|
|
12.83 Ft x 16.00 Ft |
|
Main Level |
Dining Room |
|
|
11.00 Ft x 12.92 Ft |
|
Main Level |
Kitchen |
|
|
11.08 Ft x 12.92 Ft |
|
Main Level |
Bedroom |
|
|
11.00 Ft x 12.00 Ft |
|
Main Level |
4pc Bathroom |
|
|
.00 Ft x .00 Ft |
|
Main Level |
Bedroom |
|
|
10.00 Ft x 10.67 Ft |
|
Main Level |
Primary Bedroom |
|
|
12.25 Ft x 14.08 Ft |
https://www.realtor.ca/real-estate/27460272/91-isherwood-close-red-deer-ironstone




























