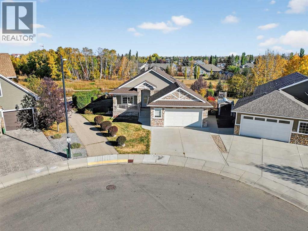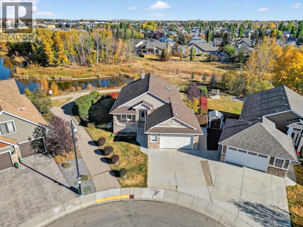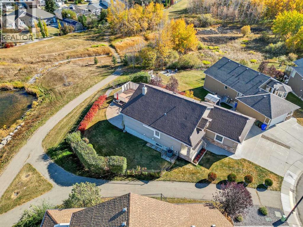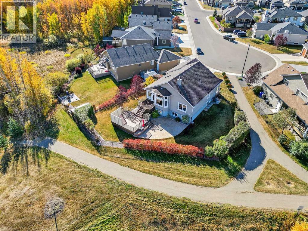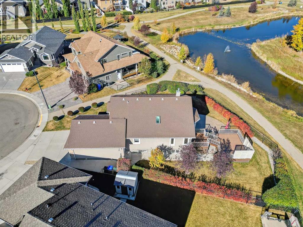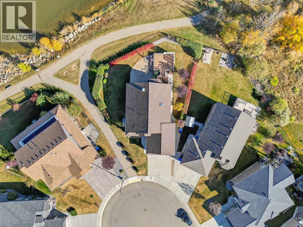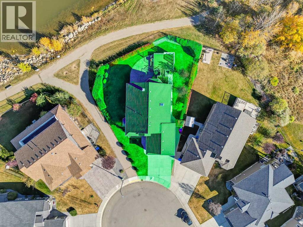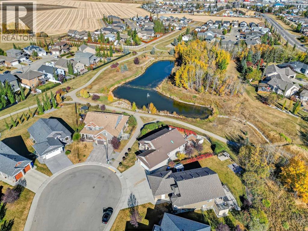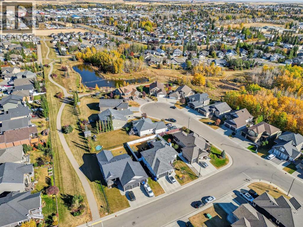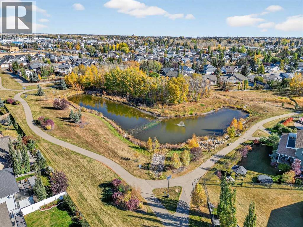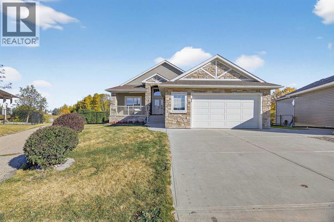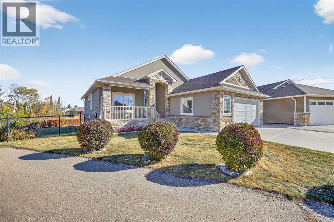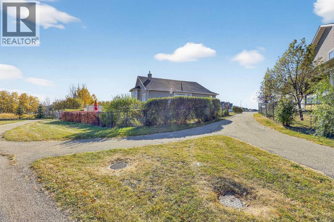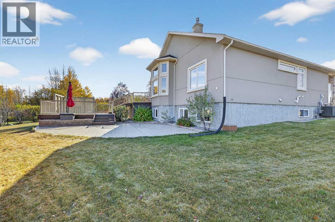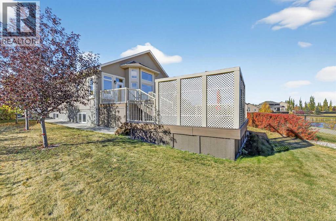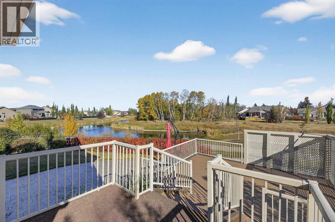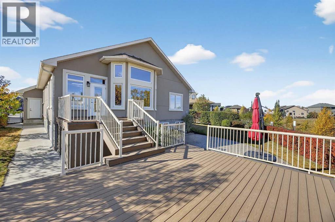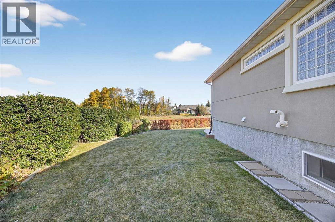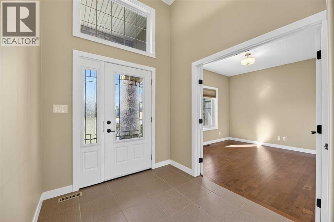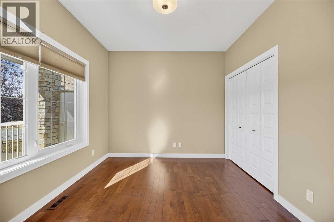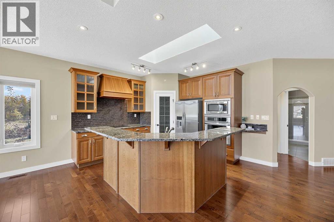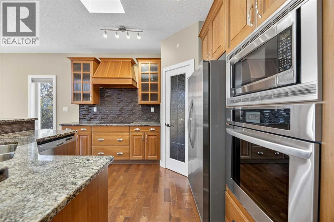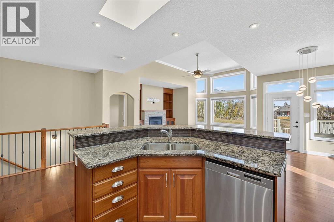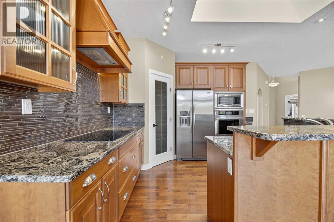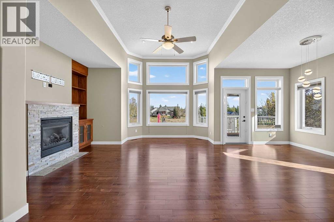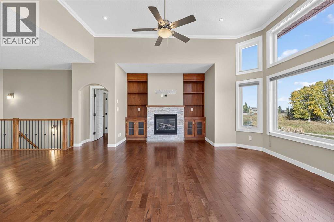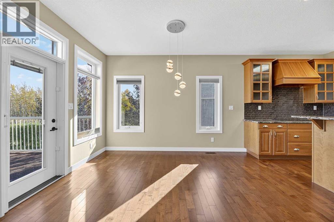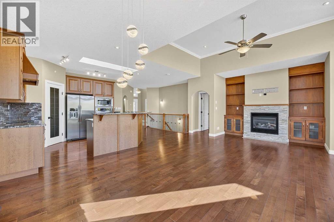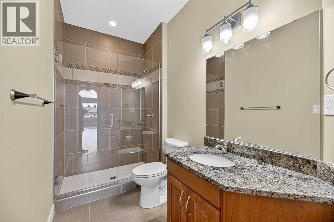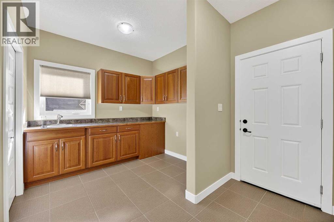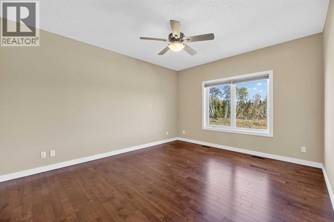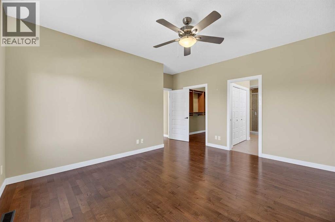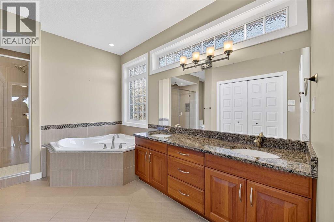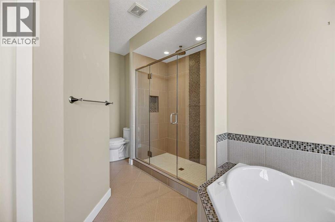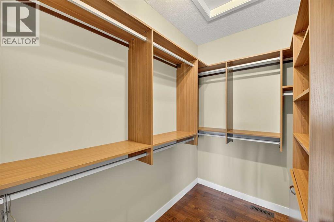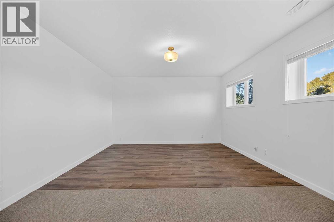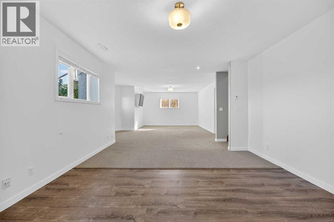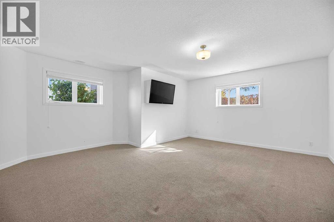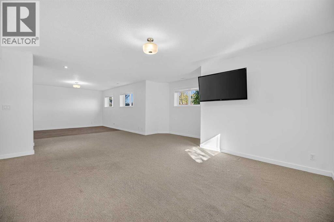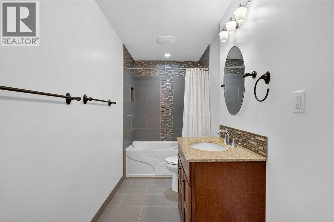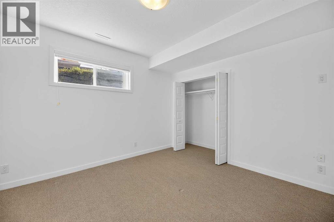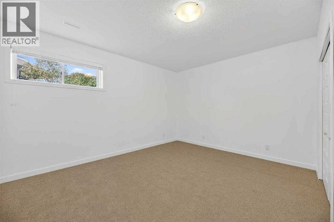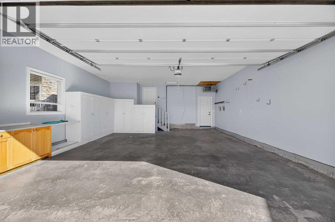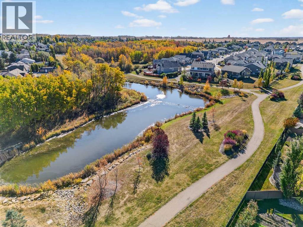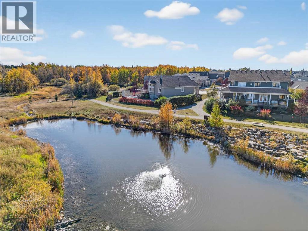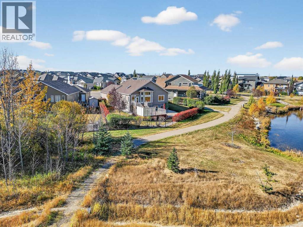4 Bedroom
3 Bathroom
1,590 ft2
Bungalow
Fireplace
Central Air Conditioning
Other, Forced Air, In Floor Heating
Landscaped
$740,000
Welcome to 91 Briegel Road in the charming community of Olds, Alberta! This beautifully maintained 1,590 sq ft bungalow with a fully finished basement sits on a spacious 9,591 sq ft lot backing onto a scenic green space and pond, which transforms into a community skating area in winter. Inside, you’ll find 4 bedrooms (2 up, 2 down), 3 bathrooms, and high-end finishes throughout. The primary suite features a luxurious 5-piece ensuite with double sinks, a jetted soaker tub, and a walk-in closet. The spacious main floor laundry room is a dream—complete with cabinets and a laundry sink. The heart of the home includes a vaulted-ceiling living room with a cozy gas fireplace and custom built-ins, a kitchen with granite counters, skylight, walk-in pantry, and a large island—ideal for gatherings. The fully developed basement features 9-foot ceilings, in-floor heat, a massive rec room, 2 additional bedrooms, and a 4-piece bath. Enjoy entertaining outdoors with a two-tier deck (with lighting), gas BBQ hookup, stamped concrete patio, with a gas starter for a gas firepit, and enclosed under-deck storage. Other highlights include central A/C, a heated oversized garage, hardwood floors, and stucco siding. This home is the perfect blend of comfort, elegance, and outdoor living—backing nature with urban convenience just minutes away. (id:57810)
Property Details
|
MLS® Number
|
A2263003 |
|
Property Type
|
Single Family |
|
Amenities Near By
|
Park, Playground, Schools, Shopping |
|
Features
|
Cul-de-sac, Pvc Window, No Neighbours Behind, Closet Organizers, No Smoking Home, Environmental Reserve, Gas Bbq Hookup |
|
Parking Space Total
|
4 |
|
Plan
|
1014447 |
|
Structure
|
Deck |
Building
|
Bathroom Total
|
3 |
|
Bedrooms Above Ground
|
2 |
|
Bedrooms Below Ground
|
2 |
|
Bedrooms Total
|
4 |
|
Appliances
|
Refrigerator, Water Softener, Cooktop - Electric, Dishwasher, Microwave, Oven - Built-in, Humidifier, Window Coverings, Garage Door Opener |
|
Architectural Style
|
Bungalow |
|
Basement Development
|
Finished |
|
Basement Type
|
Full (finished) |
|
Constructed Date
|
2012 |
|
Construction Style Attachment
|
Detached |
|
Cooling Type
|
Central Air Conditioning |
|
Exterior Finish
|
Stone, Stucco |
|
Fireplace Present
|
Yes |
|
Fireplace Total
|
1 |
|
Flooring Type
|
Carpeted, Ceramic Tile, Hardwood, Vinyl Plank |
|
Foundation Type
|
Poured Concrete |
|
Heating Fuel
|
Natural Gas |
|
Heating Type
|
Other, Forced Air, In Floor Heating |
|
Stories Total
|
1 |
|
Size Interior
|
1,590 Ft2 |
|
Total Finished Area
|
1590.25 Sqft |
|
Type
|
House |
Parking
|
Attached Garage
|
2 |
|
Garage
|
|
|
Heated Garage
|
|
|
Oversize
|
|
Land
|
Acreage
|
No |
|
Fence Type
|
Fence |
|
Land Amenities
|
Park, Playground, Schools, Shopping |
|
Landscape Features
|
Landscaped |
|
Size Depth
|
41.65 M |
|
Size Frontage
|
9.5 M |
|
Size Irregular
|
891.10 |
|
Size Total
|
891.1 M2|7,251 - 10,889 Sqft |
|
Size Total Text
|
891.1 M2|7,251 - 10,889 Sqft |
|
Surface Water
|
Creek Or Stream |
|
Zoning Description
|
R1 |
Rooms
| Level |
Type |
Length |
Width |
Dimensions |
|
Basement |
4pc Bathroom |
|
|
12.08 Ft x 4.92 Ft |
|
Basement |
Bedroom |
|
|
12.08 Ft x 12.83 Ft |
|
Basement |
Bedroom |
|
|
12.08 Ft x 15.08 Ft |
|
Basement |
Recreational, Games Room |
|
|
36.92 Ft x 18.33 Ft |
|
Main Level |
Primary Bedroom |
|
|
15.33 Ft x 14.92 Ft |
|
Main Level |
5pc Bathroom |
|
|
15.33 Ft x 14.33 Ft |
|
Main Level |
Bedroom |
|
|
12.00 Ft x 9.92 Ft |
|
Main Level |
Dining Room |
|
|
9.08 Ft x 12.83 Ft |
|
Main Level |
Foyer |
|
|
7.17 Ft x 9.92 Ft |
|
Main Level |
Kitchen |
|
|
23.08 Ft x 26.58 Ft |
|
Main Level |
Laundry Room |
|
|
12.67 Ft x 8.92 Ft |
|
Main Level |
Living Room |
|
|
16.00 Ft x 14.75 Ft |
|
Main Level |
Other |
|
|
5.75 Ft x 8.17 Ft |
|
Main Level |
3pc Bathroom |
|
|
5.08 Ft x 11.50 Ft |
https://www.realtor.ca/real-estate/28969273/91-briegel-road-olds
