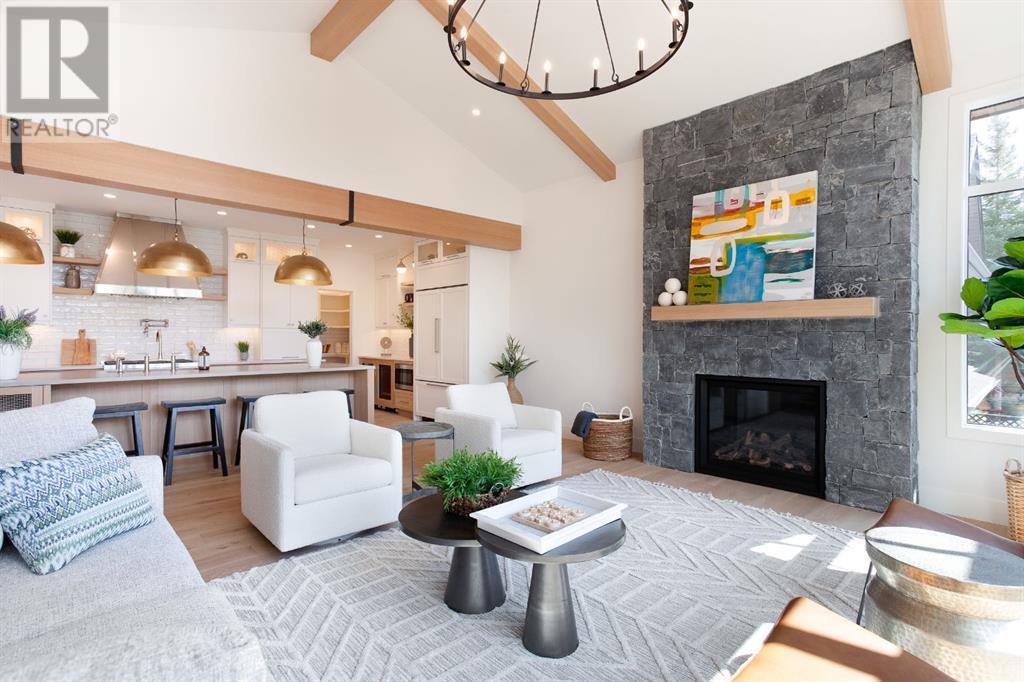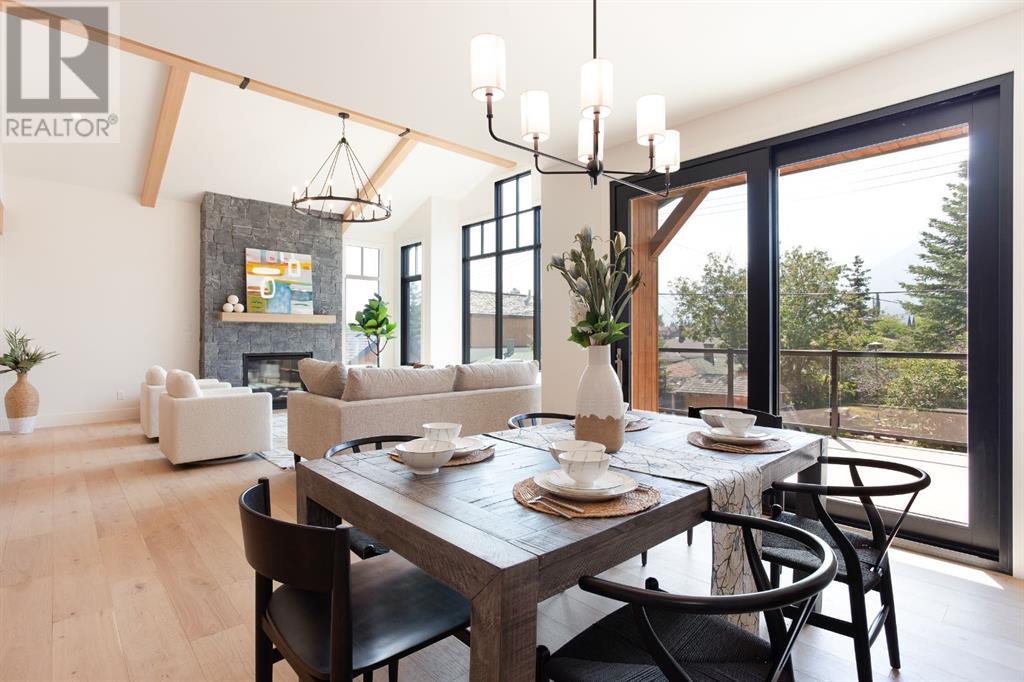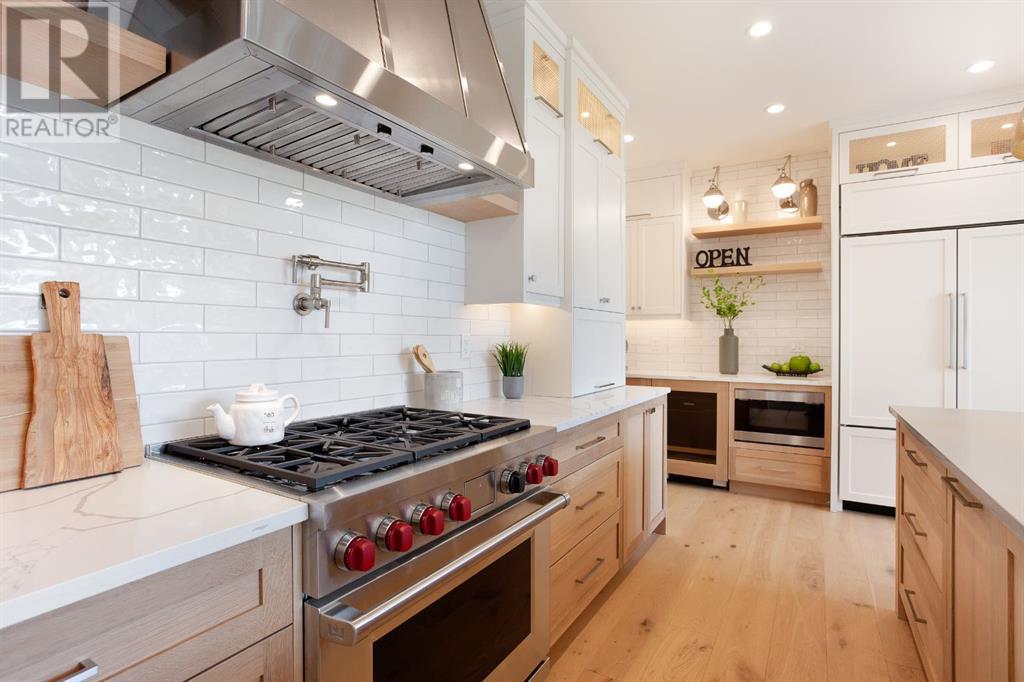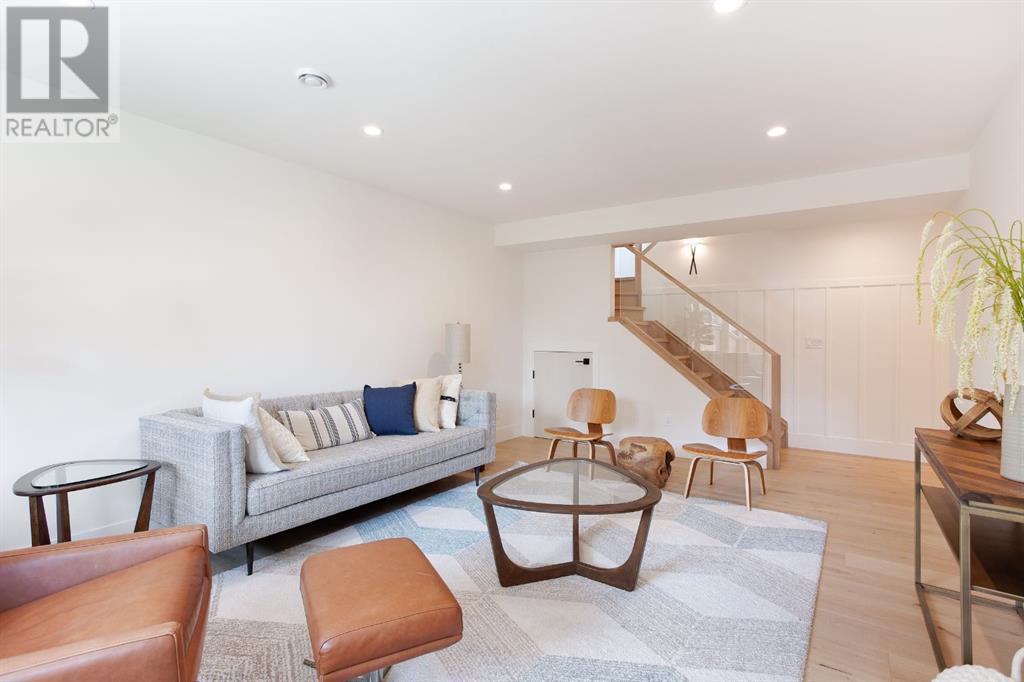5 Bedroom
4 Bathroom
3134 sqft
Fireplace
None
Forced Air, Other, In Floor Heating
$2,895,000
Introducing a pristine, new construction luxury duplex by Sticks & Stones Custom Homes, nestled in the heart of South Canmore, perfectly poised to capture majestic mountain views. Step inside to experience a harmonious blend of modern sophistication and alpine elegance. From the great room's expansive south-facing windows, indulge in panoramic mountain vistas that beckon outdoor enthusiasts and serenity seekers alike. The private lookout deck on the upper level offers a serene vantage point for sunset contemplations. Every detail has been meticulously curated for the discerning homeowner: top-tier finishes and alpine elements, meld with high-end amenities and design. This residence is more than just a home; it's a testament to a lifestyle of luxury, comfort, and mountain serenity. Showcasing a suite of premium appliances, the kitchen becomes a culinary dream, allowing gourmet meals and effortless entertaining. Ensuring sustainability and efficiency, the home boasts an ICF party wall, known for their superior insulation and durability. Complementing its robust construction, the exterior is adorned with hand-picked stone, a nod to the rugged beauty of its surroundings. Beyond its aesthetic appeal, such features offer homeowners peace of mind, knowing their sanctuary is built with the finest materials and techniques available. Dive deeper into luxury with this South Canmore gem, where every specification not only meets but exceeds expectations. (id:57810)
Property Details
|
MLS® Number
|
A2156510 |
|
Property Type
|
Single Family |
|
Community Name
|
South Canmore |
|
AmenitiesNearBy
|
Schools, Shopping |
|
Features
|
Back Lane, Closet Organizers, Level |
|
ParkingSpaceTotal
|
4 |
|
Plan
|
1526jk |
|
ViewType
|
View |
Building
|
BathroomTotal
|
4 |
|
BedroomsAboveGround
|
5 |
|
BedroomsTotal
|
5 |
|
Age
|
New Building |
|
Appliances
|
Refrigerator, Dishwasher, Wine Fridge, Range, Oven, Microwave, Garage Door Opener |
|
BasementType
|
None |
|
ConstructionStyleAttachment
|
Semi-detached |
|
CoolingType
|
None |
|
ExteriorFinish
|
Metal, Stone |
|
FireplacePresent
|
Yes |
|
FireplaceTotal
|
1 |
|
FlooringType
|
Hardwood, Tile |
|
FoundationType
|
Poured Concrete |
|
HalfBathTotal
|
1 |
|
HeatingType
|
Forced Air, Other, In Floor Heating |
|
StoriesTotal
|
3 |
|
SizeInterior
|
3134 Sqft |
|
TotalFinishedArea
|
3134 Sqft |
|
Type
|
Duplex |
Parking
Land
|
Acreage
|
No |
|
FenceType
|
Fence |
|
LandAmenities
|
Schools, Shopping |
|
SizeDepth
|
27 M |
|
SizeFrontage
|
11.45 M |
|
SizeIrregular
|
317.00 |
|
SizeTotal
|
317 M2|0-4,050 Sqft |
|
SizeTotalText
|
317 M2|0-4,050 Sqft |
|
ZoningDescription
|
R2 |
Rooms
| Level |
Type |
Length |
Width |
Dimensions |
|
Second Level |
Kitchen |
|
|
19.58 Ft x 11.00 Ft |
|
Second Level |
Dining Room |
|
|
13.42 Ft x 13.25 Ft |
|
Second Level |
Living Room |
|
|
18.00 Ft x 20.33 Ft |
|
Second Level |
Laundry Room |
|
|
7.92 Ft x 7.00 Ft |
|
Second Level |
Primary Bedroom |
|
|
15.00 Ft x 14.17 Ft |
|
Second Level |
2pc Bathroom |
|
|
5.17 Ft x 6.50 Ft |
|
Second Level |
5pc Bathroom |
|
|
16.17 Ft x 10.50 Ft |
|
Second Level |
Other |
|
|
17.25 Ft x 11.50 Ft |
|
Main Level |
Family Room |
|
|
13.00 Ft x 18.42 Ft |
|
Main Level |
3pc Bathroom |
|
|
8.33 Ft x 5.75 Ft |
|
Main Level |
Bedroom |
|
|
12.00 Ft x 11.00 Ft |
|
Main Level |
Bedroom |
|
|
9.50 Ft x 12.00 Ft |
|
Main Level |
Foyer |
|
|
13.00 Ft x 7.33 Ft |
|
Main Level |
Family Room |
|
|
13.00 Ft x 18.42 Ft |
|
Main Level |
Other |
|
|
8.25 Ft x 9.33 Ft |
|
Main Level |
Furnace |
|
|
4.83 Ft x 10.25 Ft |
|
Upper Level |
3pc Bathroom |
|
|
11.08 Ft x 6.08 Ft |
|
Upper Level |
Bedroom |
|
|
9.67 Ft x 10.92 Ft |
|
Upper Level |
Bedroom |
|
|
10.00 Ft x 13.75 Ft |
|
Upper Level |
Den |
|
|
10.67 Ft x 10.42 Ft |
https://www.realtor.ca/real-estate/27277702/909-9th-street-canmore-south-canmore





















































