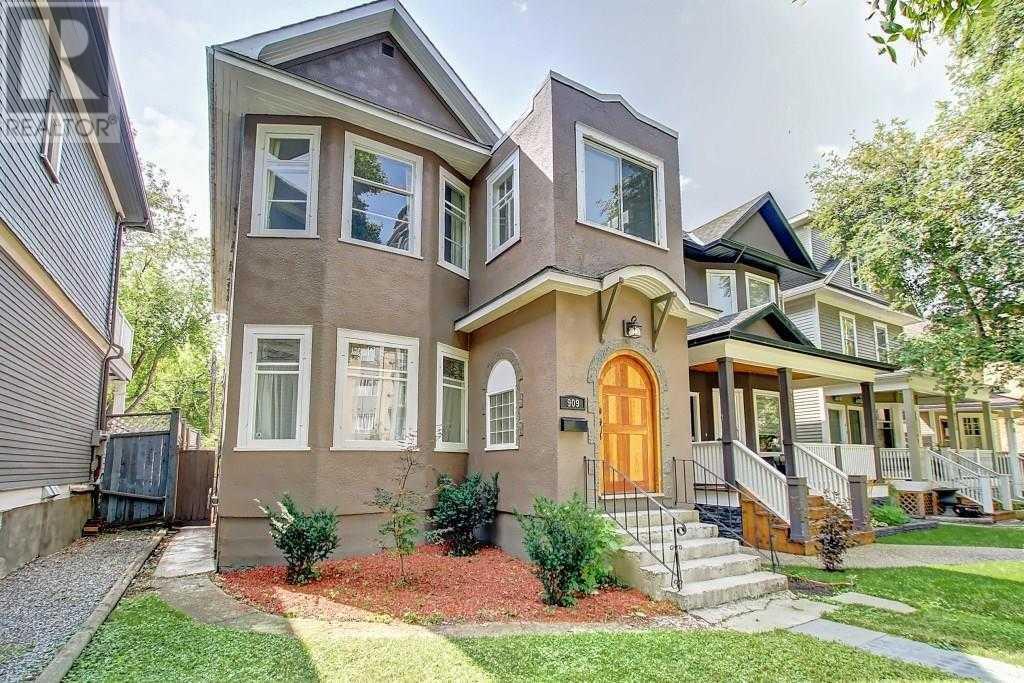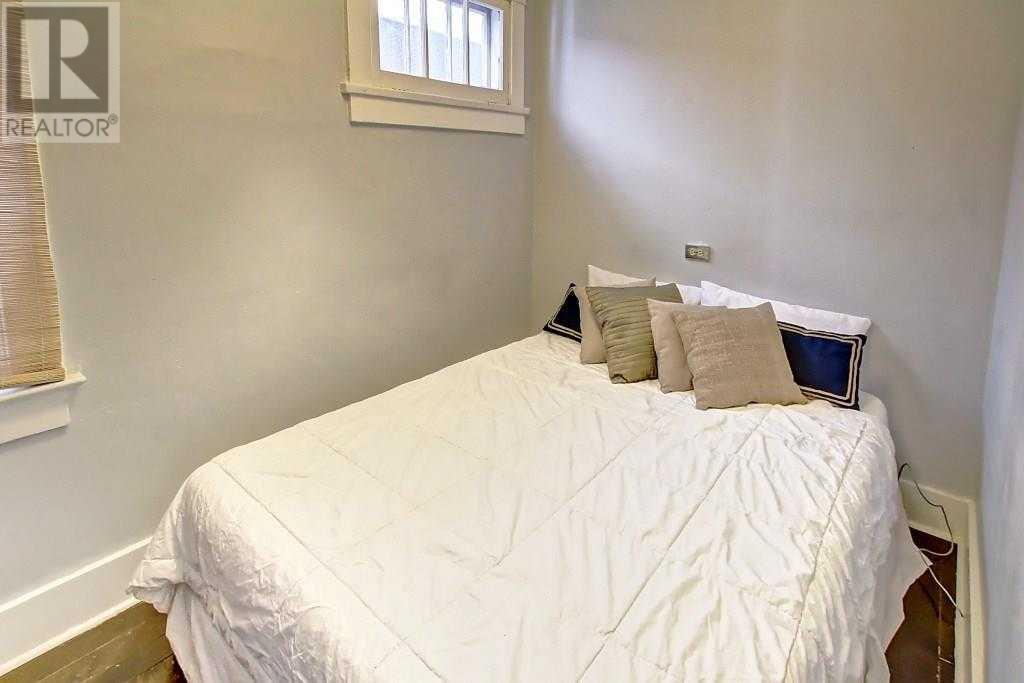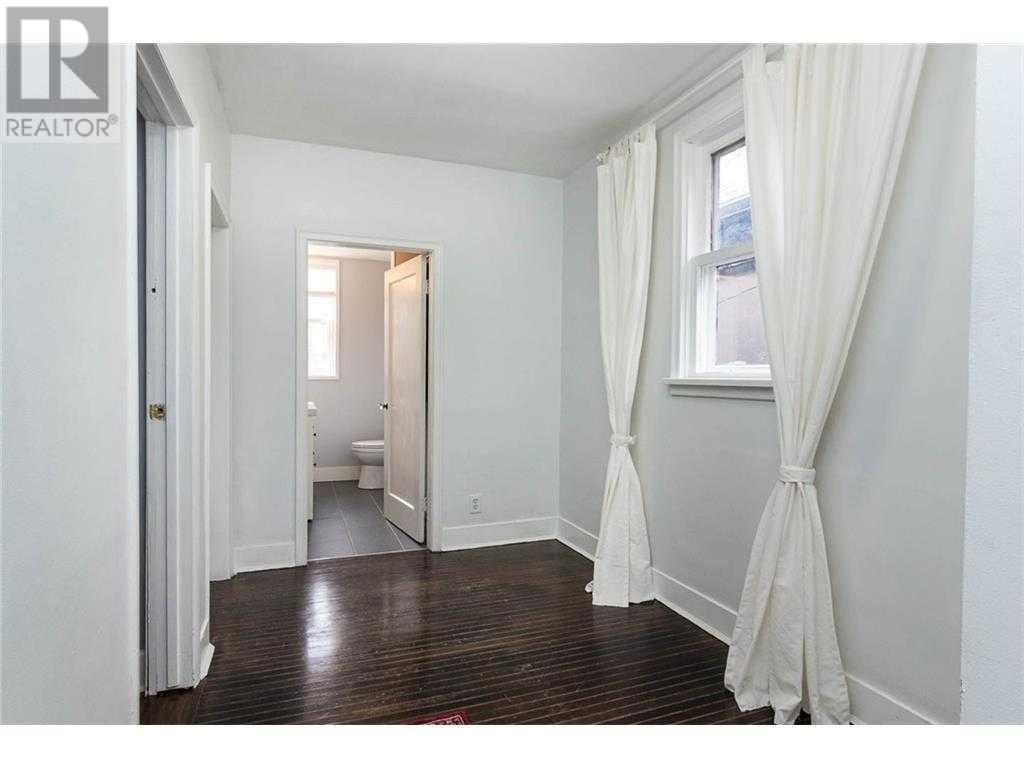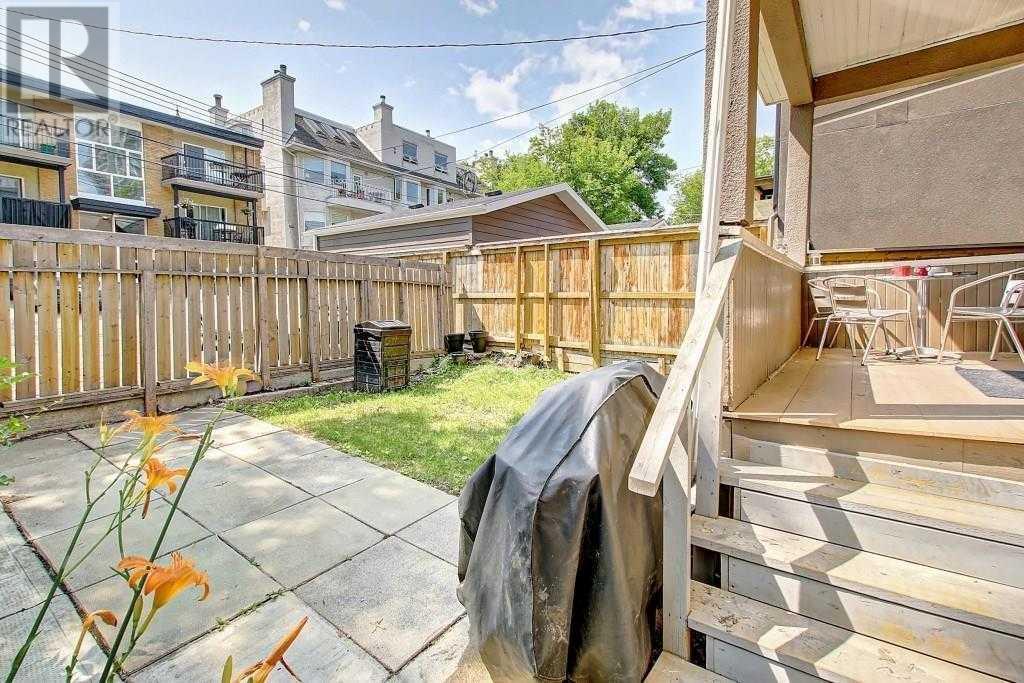4 Bedroom
2 Bathroom
1,682 ft2
None
Forced Air
$750,000
Live in the Heart of Lower Mount Royal – one of Calgary's most vibrant inner-city districts with a diverse selection of shops, restaurants & pubs all within walking distance. This gorgeous 1911 home is filled with Character! There are two living spaces, each with separate entrances from a common main foyer entrance. Live in one & rent the other as a mortgage helper, or use the entire home. The front foyer is large & welcoming, leading to both the main floor unit & the upper unit. Main Floor features Hardwood flooring, French Doors to a bright & spacious Living Room, 4 pc bath, large Kitchen with access to a covered deck, Primary Bedroom, & a second bedroom which could be also be used as a Dining Room or Office. The second floor has 2 Bedrooms, Hardwood Floors, large Living Room with a Mid-Century Modern Vibe, tastefully renovated 4pc bath, full Kitchen with pass-through to the Living Room, & a Bright eating nook with large windows. South facing fenced yard, & parking for 2 vehicles in the back. Plenty of Storage space and laundry area in the basement. Your Inner City Lifestyle awaits!! No need to drive anywhere - Walk to Downtown, C-Train, the new Events Center at the Stampede Grounds, Saddledome, Calgary’s extensive Pathway System, MNP Community & Sports Center at Lindsey Park, and bus stops just steps away. Enjoy the Lively area of uptown 17th Ave and 4th Street: "The Red Mile" is a hotspot for residents and visitors, with a variety of boutique shops and services, including fine-dining, pubs and coffee shops. Unique & historic Home in a fantastic location!! The Pictures are from previous listing – the property has been tenant occupied. Don't miss this opportunity! (id:57810)
Property Details
|
MLS® Number
|
A2207343 |
|
Property Type
|
Single Family |
|
Neigbourhood
|
Lower Mount Royal |
|
Community Name
|
Lower Mount Royal |
|
Amenities Near By
|
Park, Shopping |
|
Features
|
Back Lane, French Door, No Animal Home, No Smoking Home, Level |
|
Parking Space Total
|
2 |
|
Plan
|
4453l |
Building
|
Bathroom Total
|
2 |
|
Bedrooms Above Ground
|
4 |
|
Bedrooms Total
|
4 |
|
Appliances
|
Washer, Refrigerator, Dishwasher, Oven, Dryer, Window Coverings |
|
Basement Development
|
Unfinished |
|
Basement Type
|
Full (unfinished) |
|
Constructed Date
|
1911 |
|
Construction Material
|
Wood Frame |
|
Construction Style Attachment
|
Detached |
|
Cooling Type
|
None |
|
Exterior Finish
|
Stucco |
|
Flooring Type
|
Hardwood, Tile |
|
Foundation Type
|
Poured Concrete |
|
Heating Fuel
|
Natural Gas |
|
Heating Type
|
Forced Air |
|
Stories Total
|
2 |
|
Size Interior
|
1,682 Ft2 |
|
Total Finished Area
|
1682.5 Sqft |
|
Type
|
House |
Parking
Land
|
Acreage
|
No |
|
Fence Type
|
Fence |
|
Land Amenities
|
Park, Shopping |
|
Size Depth
|
36.57 M |
|
Size Frontage
|
7.6 M |
|
Size Irregular
|
3035.42 |
|
Size Total
|
3035.42 Sqft|0-4,050 Sqft |
|
Size Total Text
|
3035.42 Sqft|0-4,050 Sqft |
|
Zoning Description
|
M-c2 |
Rooms
| Level |
Type |
Length |
Width |
Dimensions |
|
Second Level |
4pc Bathroom |
|
|
6.75 Ft x 7.67 Ft |
|
Second Level |
Bedroom |
|
|
12.00 Ft x 11.58 Ft |
|
Second Level |
Bedroom |
|
|
10.50 Ft x 7.83 Ft |
|
Second Level |
Living Room |
|
|
11.42 Ft x 16.75 Ft |
|
Second Level |
Kitchen |
|
|
7.33 Ft x 10.42 Ft |
|
Second Level |
Breakfast |
|
|
7.42 Ft x 6.75 Ft |
|
Main Level |
Foyer |
|
|
7.17 Ft x 8.17 Ft |
|
Main Level |
Family Room |
|
|
11.83 Ft x 19.67 Ft |
|
Main Level |
Kitchen |
|
|
9.33 Ft x 11.42 Ft |
|
Main Level |
Bedroom |
|
|
7.58 Ft x 12.33 Ft |
|
Main Level |
4pc Bathroom |
|
|
8.17 Ft x 5.00 Ft |
|
Main Level |
Primary Bedroom |
|
|
12.00 Ft x 11.58 Ft |
https://www.realtor.ca/real-estate/28127345/909-18-avenue-sw-calgary-lower-mount-royal












































