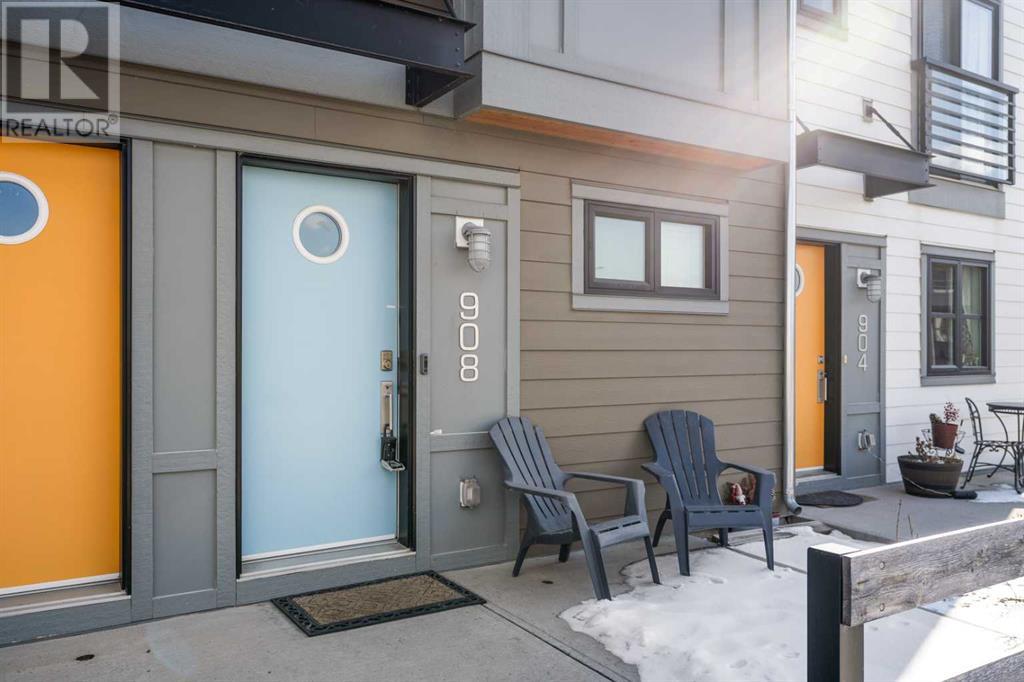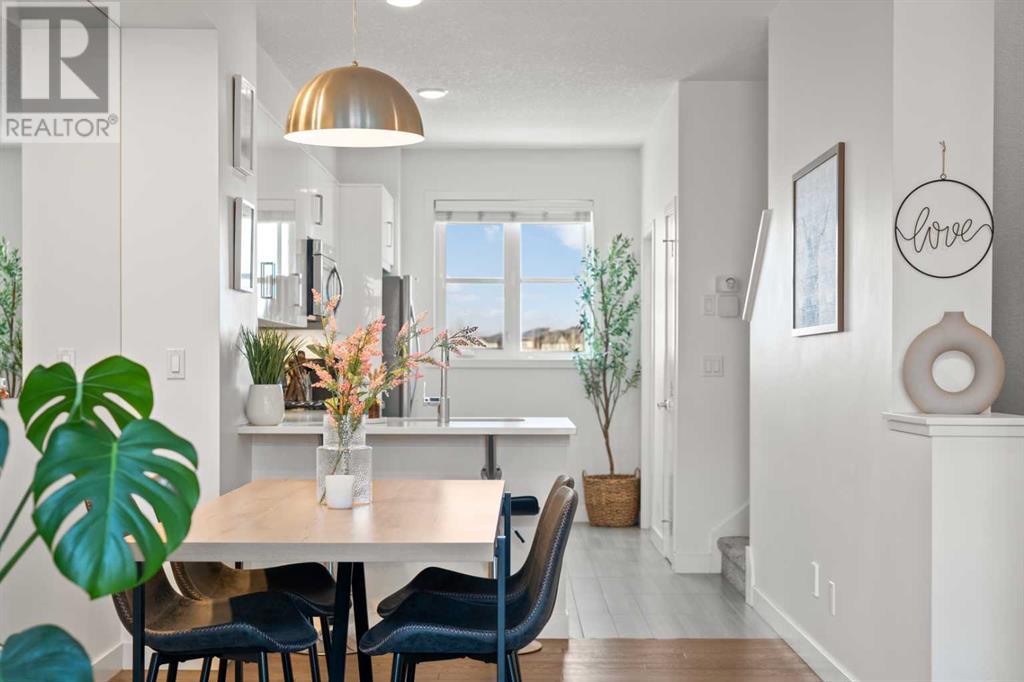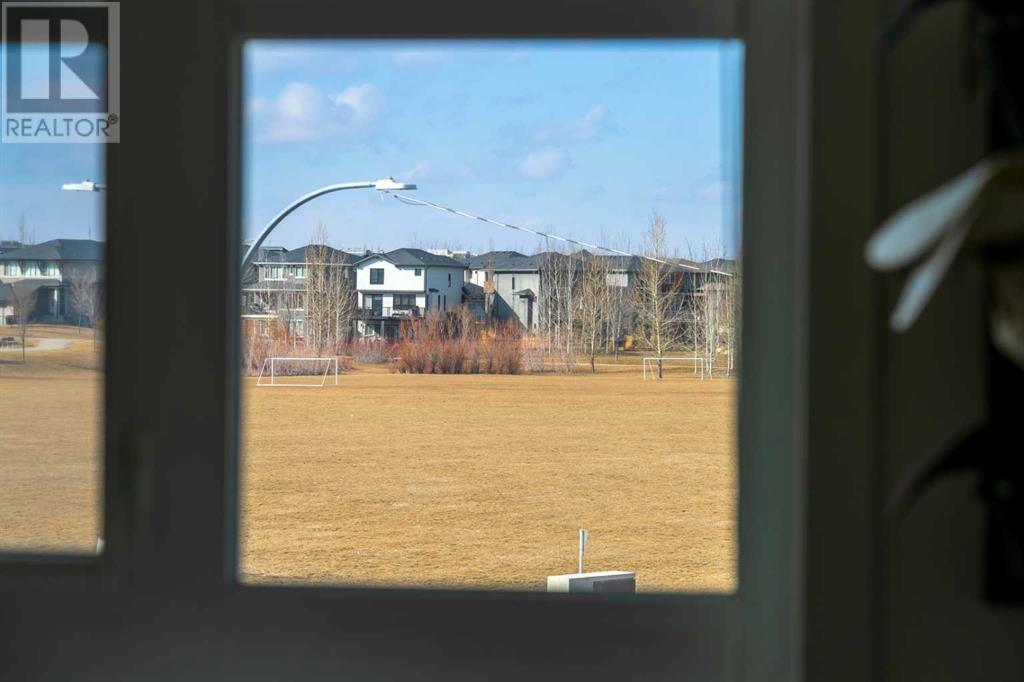908 Walden Drive Se Calgary, Alberta T2X 4C4
$425,000Maintenance, Common Area Maintenance, Insurance, Ground Maintenance, Parking, Property Management, Reserve Fund Contributions
$283.16 Monthly
Maintenance, Common Area Maintenance, Insurance, Ground Maintenance, Parking, Property Management, Reserve Fund Contributions
$283.16 MonthlyPrice Adjustment! OPEN HOUSE Saturday March 29th 2-4 pm! Welcome to this exceptional 2 bedroom townhome in the heart of Walden! The bright and airy kitchen boasts timeless white cabinetry, sleek white quartz countertops, and stainless steel appliances, including an upgraded gas range. A pantry provides extra storage, while the SE facing balcony is the perfect spot to enjoy your morning coffee and your summer time Grillin'. Designed for modern living, this home offers dual primary suites, each featuring their own private en-suite, and you will enjoy the refreshing convenience of upper level laundry. Parking is a breeze with a tandem double garage PLUS a full driveway, offering space for 3 vehicles. The visitor parking is conveniently located right across from this home! Situated directly across from a small outdoor hockey rink, and is walkable to Township Shopping center which has every amenity you would ever need! The pet-friendly complex also features a serene courtyard with a gazebo, creating a welcoming community vibe. Whether you’re a young professional, growing family, or savvy investor, this low-maintenance townhome offers the perfect blend of style, location, and affordability. Don’t miss out—book your showing today! (id:57810)
Property Details
| MLS® Number | A2203287 |
| Property Type | Single Family |
| Neigbourhood | Walden |
| Community Name | Walden |
| Amenities Near By | Park, Playground, Schools, Shopping |
| Community Features | Pets Allowed, Pets Allowed With Restrictions |
| Features | Back Lane, Pvc Window, No Smoking Home, Level, Parking |
| Parking Space Total | 3 |
| Plan | 1710415 |
Building
| Bathroom Total | 3 |
| Bedrooms Above Ground | 2 |
| Bedrooms Total | 2 |
| Appliances | Refrigerator, Range - Gas, Dishwasher, Microwave Range Hood Combo, Window Coverings, Garage Door Opener, Washer/dryer Stack-up |
| Basement Type | None |
| Constructed Date | 2015 |
| Construction Material | Wood Frame |
| Construction Style Attachment | Attached |
| Cooling Type | None |
| Exterior Finish | Composite Siding |
| Flooring Type | Carpeted, Hardwood, Tile |
| Foundation Type | Poured Concrete |
| Half Bath Total | 1 |
| Heating Type | Forced Air |
| Stories Total | 3 |
| Size Interior | 1,281 Ft2 |
| Total Finished Area | 1281.14 Sqft |
| Type | Row / Townhouse |
Parking
| Attached Garage | 2 |
Land
| Acreage | No |
| Fence Type | Not Fenced |
| Land Amenities | Park, Playground, Schools, Shopping |
| Landscape Features | Landscaped |
| Size Depth | 25.35 M |
| Size Frontage | 6.2 M |
| Size Irregular | 1152.00 |
| Size Total | 1152 Sqft|0-4,050 Sqft |
| Size Total Text | 1152 Sqft|0-4,050 Sqft |
| Zoning Description | M-x1 |
Rooms
| Level | Type | Length | Width | Dimensions |
|---|---|---|---|---|
| Second Level | 3pc Bathroom | Measurements not available | ||
| Second Level | 4pc Bathroom | Measurements not available | ||
| Second Level | Bedroom | 10.83 Ft x 11.67 Ft | ||
| Second Level | Primary Bedroom | 10.83 Ft x 11.83 Ft | ||
| Main Level | 2pc Bathroom | Measurements not available | ||
| Main Level | Dining Room | 8.75 Ft x 8.92 Ft | ||
| Main Level | Kitchen | 8.75 Ft x 17.33 Ft | ||
| Main Level | Living Room | 13.25 Ft x 11.67 Ft |
https://www.realtor.ca/real-estate/28046982/908-walden-drive-se-calgary-walden
Contact Us
Contact us for more information





















































