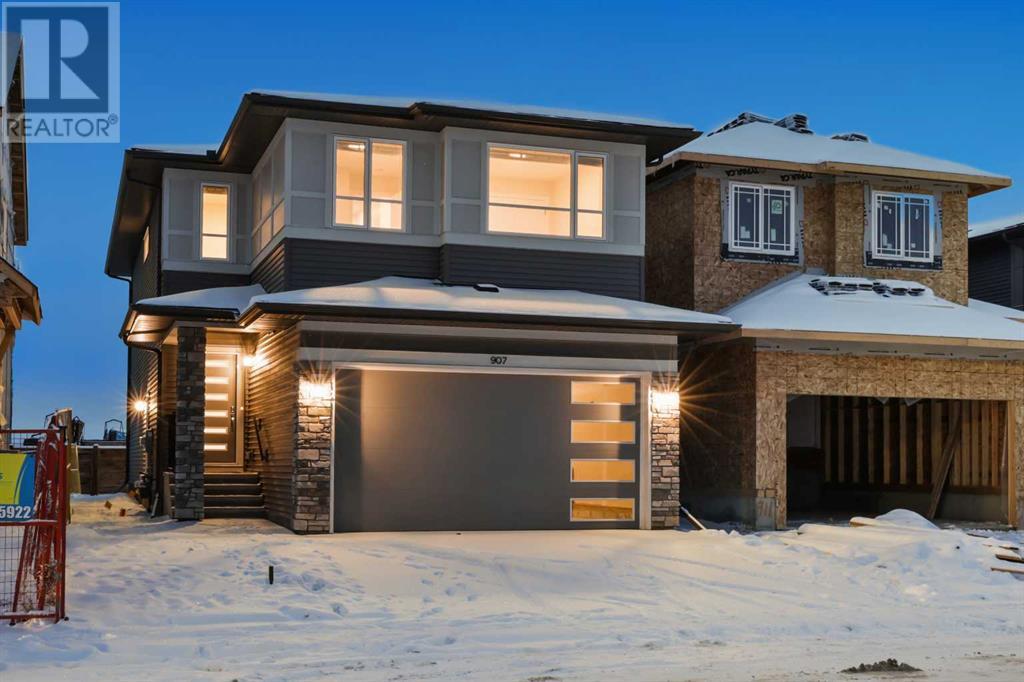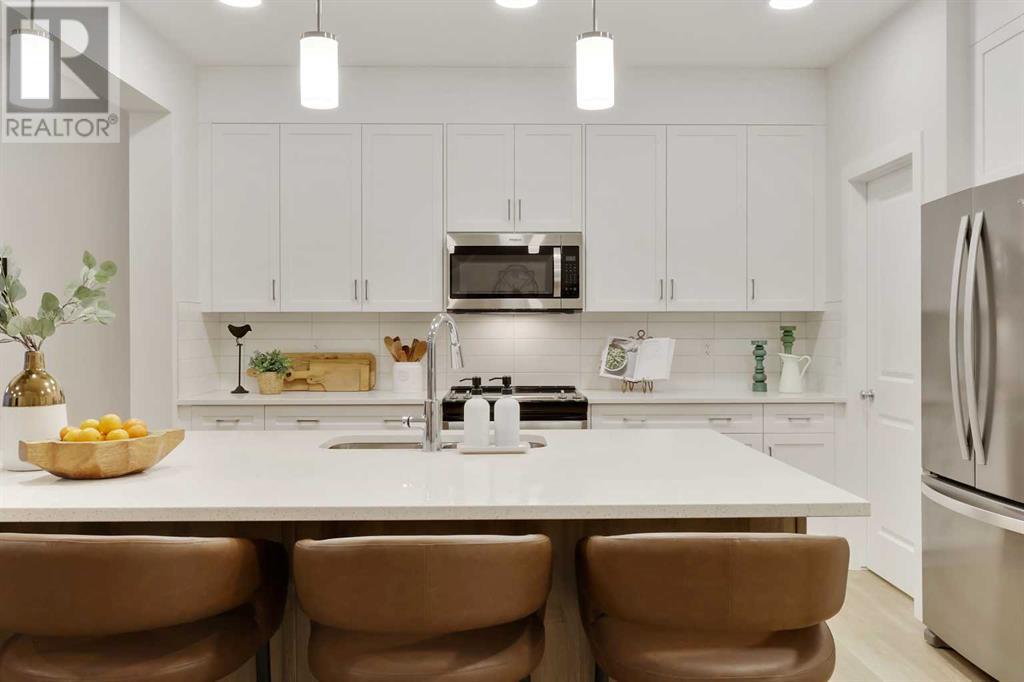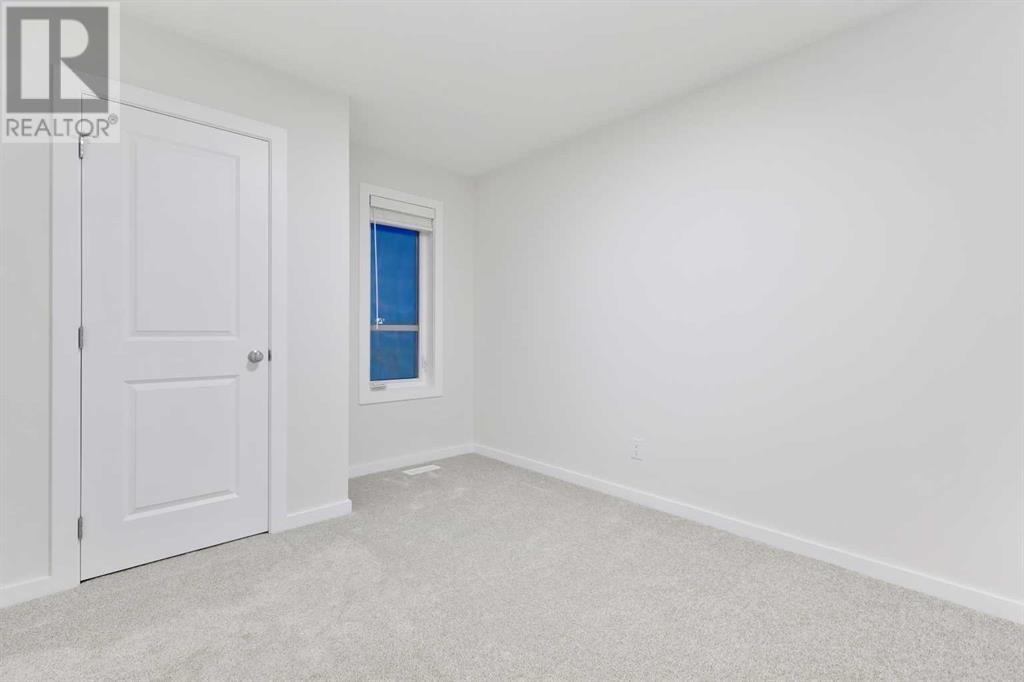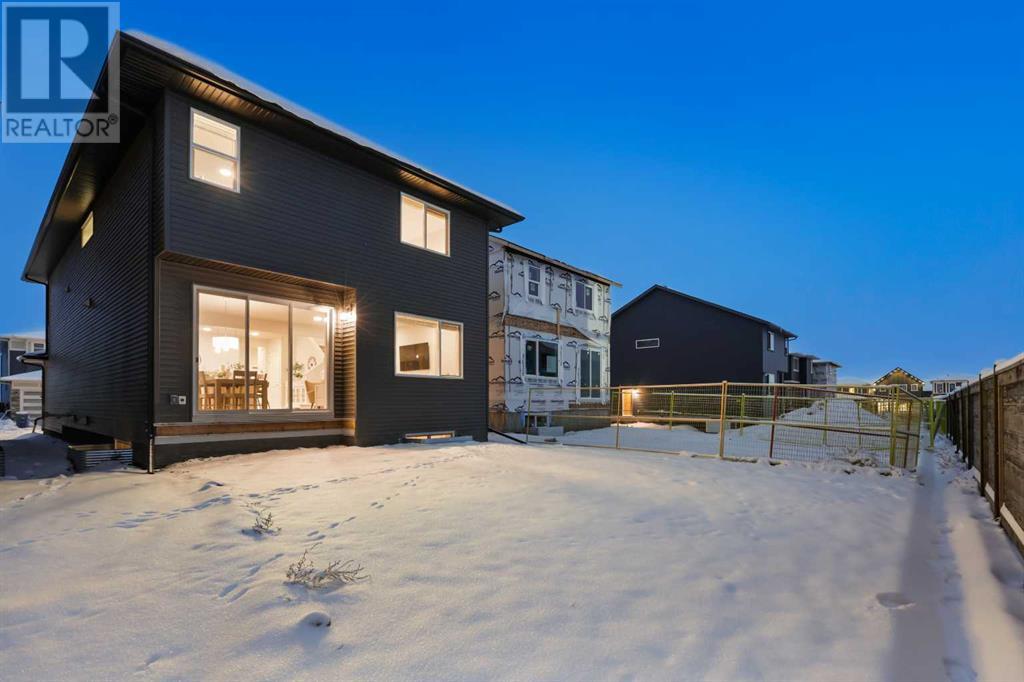4 Bedroom
3 Bathroom
2,353 ft2
Fireplace
None
Forced Air
$774,900
WELCOME to this GORGEOUS - Homes by Avi – NEWLY BUILT, 2 Storey that has 2352.68 Sq Ft of DEVELOPED Living Space, + another 1004.57 Sq Ft of Unfinished Basement (SIDE ENTRANCE), an ATTACHED DOUBLE GARAGE, 4 BEDROOMS, 2.5 BATHROOMS (incl/EN-SUITE) on a 3569 Sq Ft LOT in the SOUGHT-AFTER Community of LANARK in Airdrie!!! We begin w/Curb Appeal incl/Stone on the exterior, + a UNIQUE Garage Door w/4 Windows allowing in light when working on a vehicle or a project inside. The Covered Front Porch has an extra railing, + Front Entryway Door that has windows. As you step inside the Foyer, you are drawn to the 9’ CEILINGS, LVP Flooring, NEUTRAL Colour Tones, + NATURAL LIGHT coming through the Windows throughout. A 2 pc Bathroom is there, as well as the MUD ROOM which has access to the Garage. Right through to the HUGE WALK-THROUGH PANTRY (STORAGE) which is CONVENIENT for carrying in those groceries from the garage. We head to the SLEEK CHEF’S STYLE Kitchen to see the BEAUTIFUL 2-TONED Cabinetry, Tiled Backsplash, QUARTZ Countertops w/Cupboards for STORAGE, SS/BLACK Appliances, an ISLAND w/Sink, + prep area incl/BREAKFAST BAR for those On-the-go meals, + Pendant Lighting. The Dining Room area is PERFECT for those Dinners w/FAMILY, + FRIENDS around the table having meaningful conversations. The Patio Door leading out to the WEST-FACING Backyard (ENHANCES PRIVACY due to its orientation away from main roads, + warmer in winter months w/SUNLIGHT coming in the latter part of the day). A future Deck/Patio will offer a TRANQUIL RETREAT from the Hustle & Bustle of daily life incl/taking in the Sunset or Star Gazing. The Living Room has an ELECTRIC Fireplace that looks STUNNING, + gives a COZY feel to the space whether cuddling up on the couch on a chilly night, or reading a book as you RELAX after a long day. Heading up to the Carpeted Upper Floor is the LARGE Bonus Room which INVITES Family Game Nights/watching Movie Marathons together, or even an area for an OFFICE/HOMEWORK station where it is QUIET. The Primary Bedroom will fit a King-Sized Bed w/Furniture. A Tiled 4 pc Bathroom incl/Water Closet, Soaker Tub, Standing Glass Shower, + a roomy WALK-IN Closet. On the other side of the Bonus Room is the 4 pc Bathroom w/Soaker Tub, a Laundry Room, + the GOOD-SIZED 2nd, 3rd, + 4th Bedrooms. There are 9' CEILINGS in the Undeveloped Basement, which also has ROUGH-IN for Kitchen/Bathroom/Laundry room so POTENTIAL for an extra Bedroom for a Mother-in-Law, or an Office/Recreation area. MAJOR UPGRADE in this HOME is the 200 amp Service for electric cars/hot tubs. The New Home Warranty is also included in all HOMES BY AVI for PEACE of mind. EASY access out of Airdrie to Highway 2, + minutes drive to all AMENITIES. Pathways connect the community to Ponds, Pergolas to relax under, Parks, Playgrounds, Picnic areas, Firepits, + an Outdoor Amphitheater. Residents can access the Baseball diamonds, Basketball courts, + multiple Soccer fields. BOOK your showing TODAY!!! (id:57810)
Property Details
|
MLS® Number
|
A2180221 |
|
Property Type
|
Single Family |
|
Neigbourhood
|
Lanark |
|
Community Name
|
Lanark |
|
Amenities Near By
|
Playground, Schools, Shopping |
|
Features
|
Closet Organizers, No Animal Home, No Smoking Home |
|
Parking Space Total
|
4 |
|
Plan
|
2211112 |
Building
|
Bathroom Total
|
3 |
|
Bedrooms Above Ground
|
4 |
|
Bedrooms Total
|
4 |
|
Age
|
New Building |
|
Amenities
|
Recreation Centre |
|
Amperage
|
200 Amp Service |
|
Appliances
|
Washer, Refrigerator, Dishwasher, Stove, Dryer, Microwave Range Hood Combo, Garage Door Opener |
|
Basement Development
|
Unfinished |
|
Basement Features
|
Separate Entrance |
|
Basement Type
|
Full (unfinished) |
|
Construction Style Attachment
|
Detached |
|
Cooling Type
|
None |
|
Exterior Finish
|
Vinyl Siding |
|
Fire Protection
|
Smoke Detectors |
|
Fireplace Present
|
Yes |
|
Fireplace Total
|
1 |
|
Flooring Type
|
Carpeted, Vinyl Plank |
|
Foundation Type
|
Poured Concrete |
|
Half Bath Total
|
1 |
|
Heating Fuel
|
Natural Gas |
|
Heating Type
|
Forced Air |
|
Stories Total
|
2 |
|
Size Interior
|
2,353 Ft2 |
|
Total Finished Area
|
2352.68 Sqft |
|
Type
|
House |
|
Utility Power
|
200 Amp Service |
Parking
Land
|
Acreage
|
No |
|
Fence Type
|
Not Fenced |
|
Land Amenities
|
Playground, Schools, Shopping |
|
Size Depth
|
34 M |
|
Size Frontage
|
9.75 M |
|
Size Irregular
|
3569.31 |
|
Size Total
|
3569.31 Sqft|0-4,050 Sqft |
|
Size Total Text
|
3569.31 Sqft|0-4,050 Sqft |
|
Zoning Description
|
R2 |
Rooms
| Level |
Type |
Length |
Width |
Dimensions |
|
Second Level |
Bonus Room |
|
|
17.17 Ft x 13.92 Ft |
|
Second Level |
Primary Bedroom |
|
|
17.25 Ft x 12.92 Ft |
|
Second Level |
Other |
|
|
9.67 Ft x 6.33 Ft |
|
Second Level |
4pc Bathroom |
|
|
10.42 Ft x 9.58 Ft |
|
Second Level |
Bedroom |
|
|
11.83 Ft x 8.92 Ft |
|
Second Level |
Bedroom |
|
|
11.25 Ft x 8.58 Ft |
|
Second Level |
Bedroom |
|
|
9.83 Ft x 9.58 Ft |
|
Second Level |
Laundry Room |
|
|
6.50 Ft x 5.08 Ft |
|
Second Level |
4pc Bathroom |
|
|
9.17 Ft x 4.92 Ft |
|
Main Level |
Living Room |
|
|
16.92 Ft x 11.92 Ft |
|
Main Level |
Kitchen |
|
|
14.08 Ft x 11.25 Ft |
|
Main Level |
Dining Room |
|
|
15.00 Ft x 11.00 Ft |
|
Main Level |
Pantry |
|
|
7.75 Ft x 5.67 Ft |
|
Main Level |
Foyer |
|
|
9.42 Ft x 6.17 Ft |
|
Main Level |
Other |
|
|
7.75 Ft x 4.92 Ft |
|
Main Level |
2pc Bathroom |
|
|
5.00 Ft x 4.83 Ft |
Utilities
|
Electricity
|
Connected |
|
Natural Gas
|
Connected |
|
Sewer
|
Connected |
|
Water
|
Connected |
https://www.realtor.ca/real-estate/27678561/907-langholm-drive-se-airdrie-lanark




















































