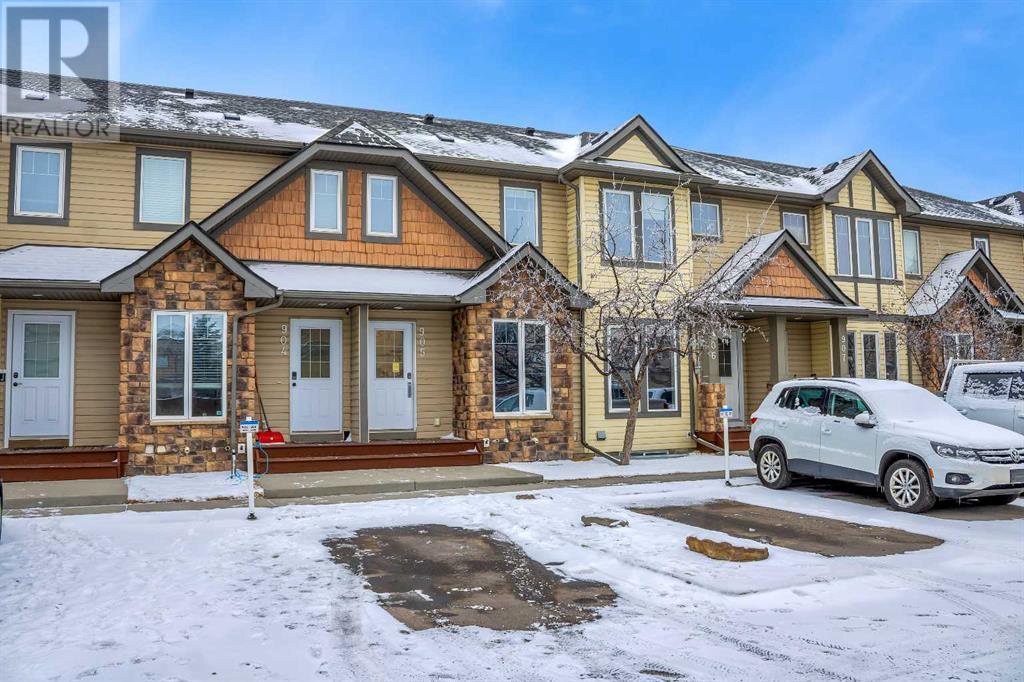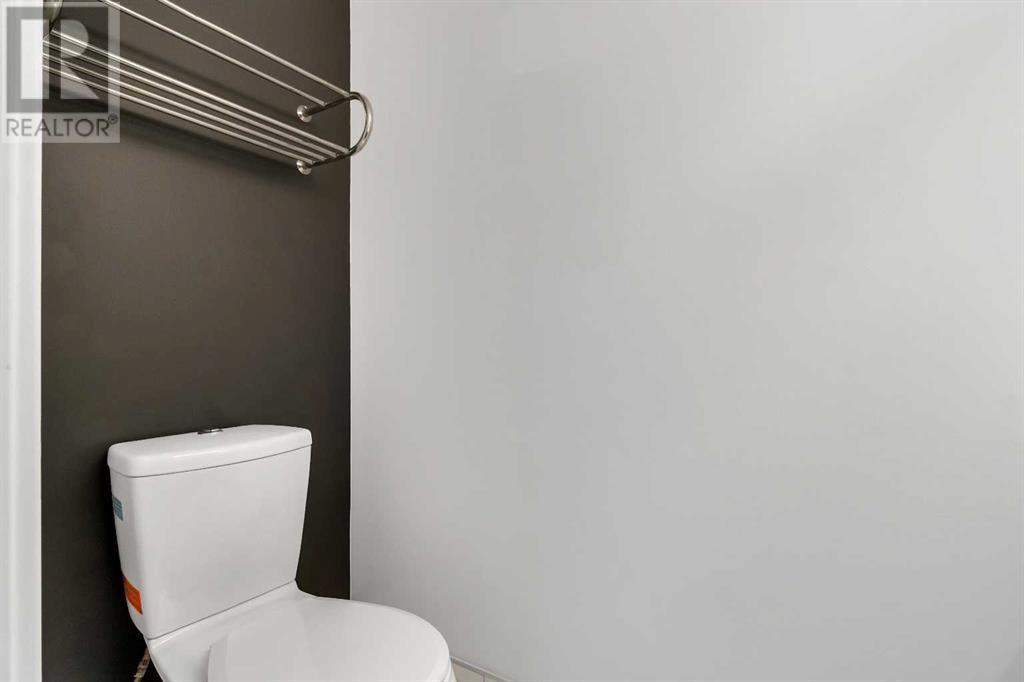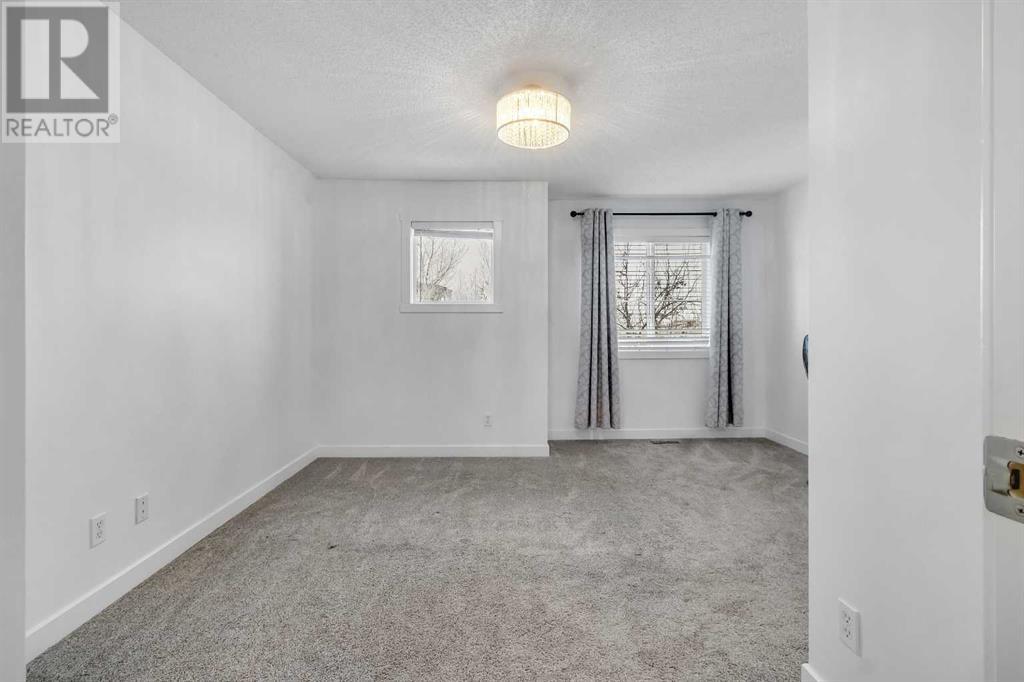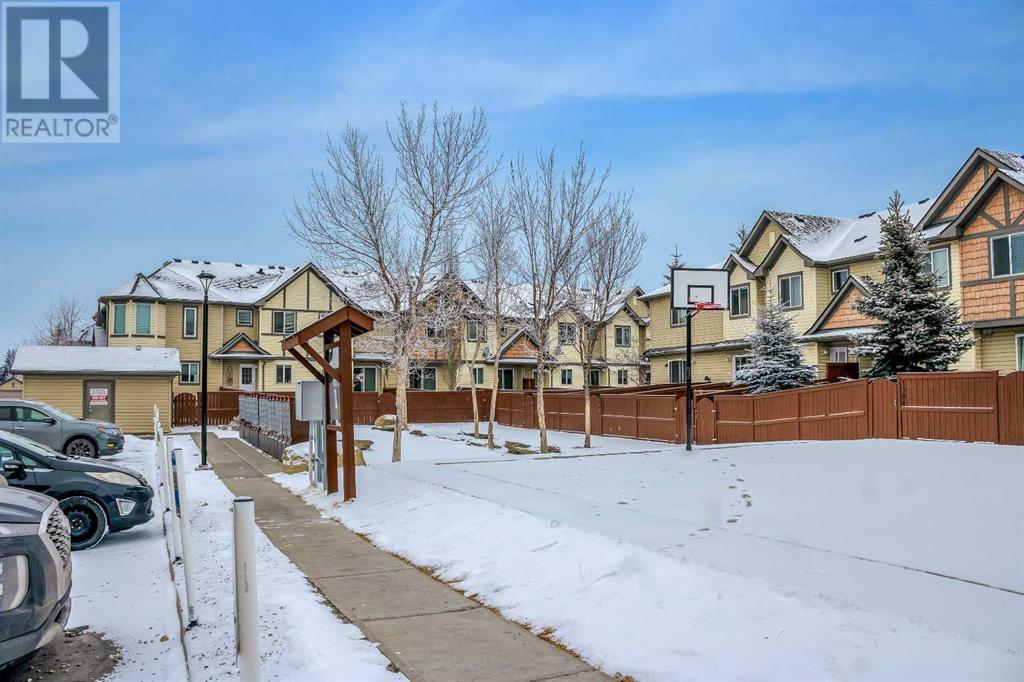905, 2445 Kingsland Road Se Airdrie, Alberta T4A 0B5
$392,998Maintenance, Insurance, Ground Maintenance, Parking, Property Management, Reserve Fund Contributions, Waste Removal
$312.48 Monthly
Maintenance, Insurance, Ground Maintenance, Parking, Property Management, Reserve Fund Contributions, Waste Removal
$312.48 MonthlyWelcome to your new home!Step into this exquisite 2-storey property in Kings Heights ready to impress with its modern charm and thoughtful upgrades, offering 2 spacious bedrooms and 3.5 bathrooms. The main floor welcomes you with sleek vinyl plank flooring, a contemporary electric fireplace with a stylish tile surround, designer accent walls, LED lighting, and a well-appointed kitchen complete with stainless steel appliances and a convenient pantry.Upstairs, each bedroom is thoughtfully designed with custom wardrobe closets, while the primary suite offers custom built-ins for an entertainment center, designer flooring, LED lighting, and pot lights. The bathrooms are equally impressive, with vessel sinks, elegant tile throughout, and a luxurious rain shower.The fully finished basement provides a cozy rec room, custom built-in office space, and a 3-piece bathroom—perfect for an Extra bedroom, living area, or home office.Outside, enjoy a fully fenced backyard featuring a deck and planter boxes, ideal for both relaxation and gardening. With its proximity to parks, schools, and shopping, this home truly offers the perfect combination of comfort and convenience. Welcome home!Don’t miss out; schedule your showing today and make this beauty yours! (id:57810)
Property Details
| MLS® Number | A2203359 |
| Property Type | Single Family |
| Neigbourhood | Kings Heights |
| Community Name | King's Heights |
| Amenities Near By | Park, Schools, Shopping |
| Community Features | Pets Allowed With Restrictions |
| Features | Parking |
| Parking Space Total | 1 |
| Plan | 0613450 |
| Structure | None |
Building
| Bathroom Total | 4 |
| Bedrooms Above Ground | 2 |
| Bedrooms Total | 2 |
| Appliances | Washer, Refrigerator, Gas Stove(s), Dishwasher, Dryer, Hood Fan |
| Basement Development | Finished |
| Basement Type | Full (finished) |
| Constructed Date | 2006 |
| Construction Material | Poured Concrete, Wood Frame |
| Construction Style Attachment | Attached |
| Cooling Type | None |
| Exterior Finish | Concrete, Vinyl Siding |
| Fireplace Present | Yes |
| Fireplace Total | 1 |
| Flooring Type | Carpeted, Tile, Vinyl |
| Foundation Type | Poured Concrete |
| Half Bath Total | 1 |
| Heating Type | Forced Air |
| Stories Total | 2 |
| Size Interior | 1,156 Ft2 |
| Total Finished Area | 1156.46 Sqft |
| Type | Row / Townhouse |
Land
| Acreage | No |
| Fence Type | Fence |
| Land Amenities | Park, Schools, Shopping |
| Size Frontage | 4.69 M |
| Size Irregular | 120.00 |
| Size Total | 120 M2|0-4,050 Sqft |
| Size Total Text | 120 M2|0-4,050 Sqft |
| Zoning Description | R2-t |
Rooms
| Level | Type | Length | Width | Dimensions |
|---|---|---|---|---|
| Second Level | 3pc Bathroom | 6.92 Ft x 6.00 Ft | ||
| Second Level | 4pc Bathroom | 8.00 Ft x 5.33 Ft | ||
| Second Level | Bedroom | 14.08 Ft x 12.00 Ft | ||
| Second Level | Primary Bedroom | 14.58 Ft x 14.17 Ft | ||
| Basement | 3pc Bathroom | 6.58 Ft x 6.17 Ft | ||
| Basement | Recreational, Games Room | 25.75 Ft x 13.33 Ft | ||
| Basement | Furnace | 9.50 Ft x 7.92 Ft | ||
| Main Level | 2pc Bathroom | 7.42 Ft x 3.08 Ft | ||
| Main Level | Kitchen | 14.17 Ft x 13.67 Ft | ||
| Main Level | Living Room | 18.67 Ft x 14.17 Ft |
https://www.realtor.ca/real-estate/28044387/905-2445-kingsland-road-se-airdrie-kings-heights
Contact Us
Contact us for more information



















































