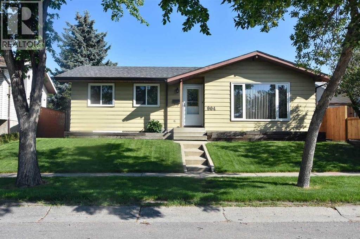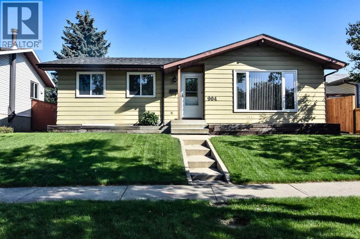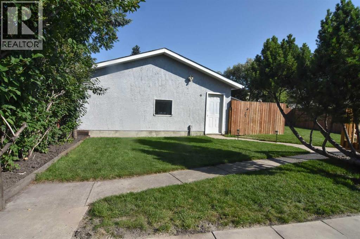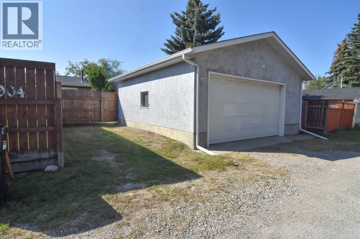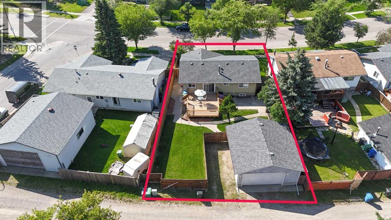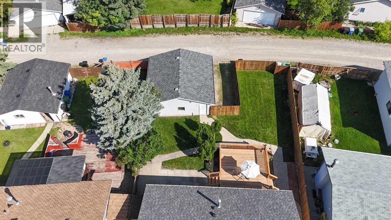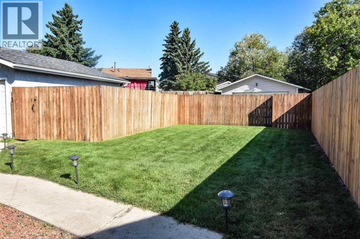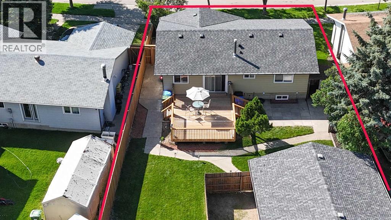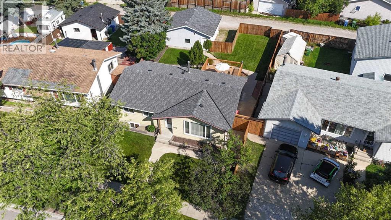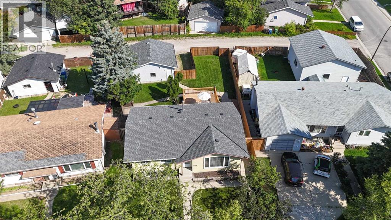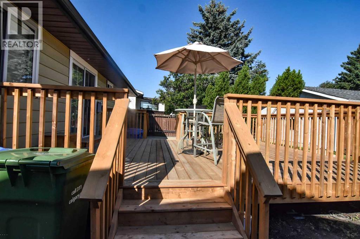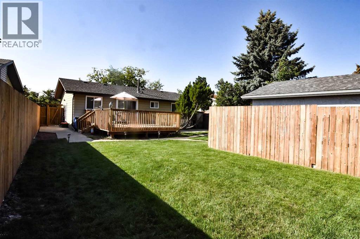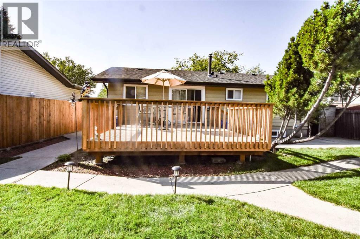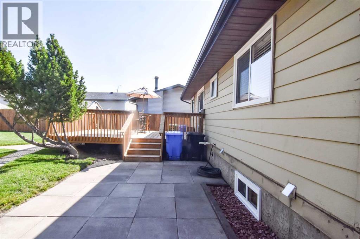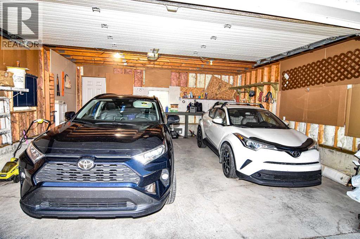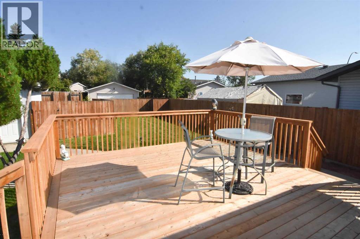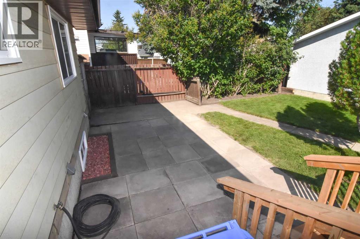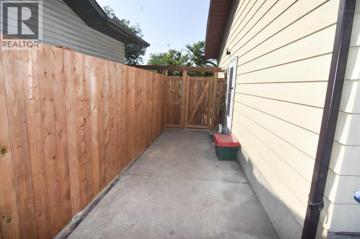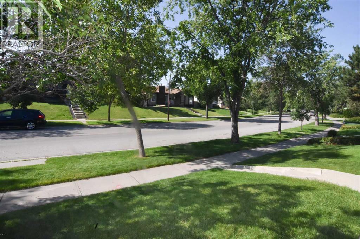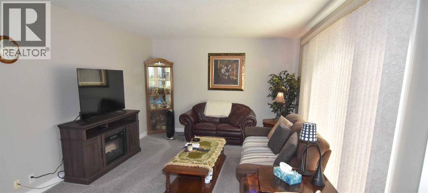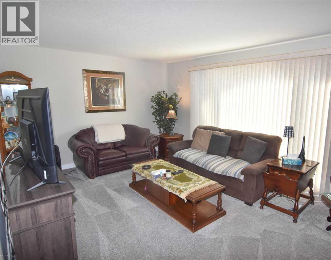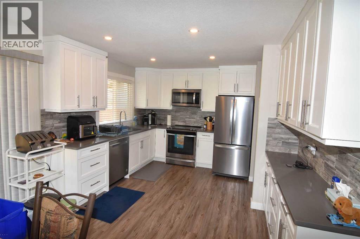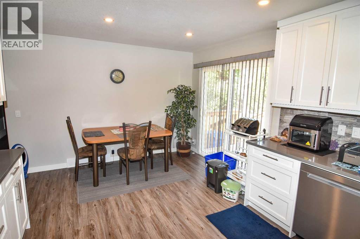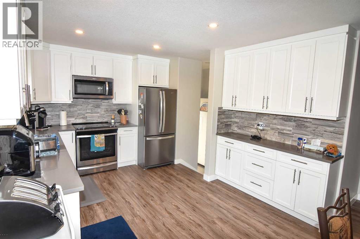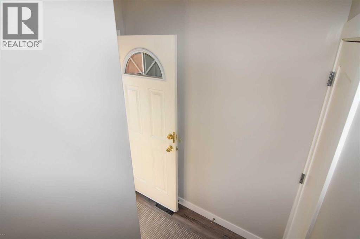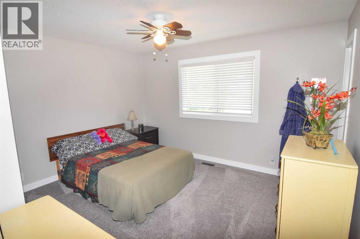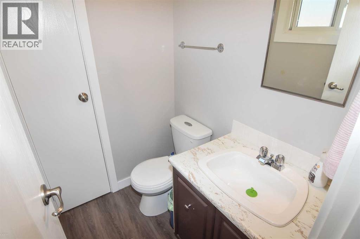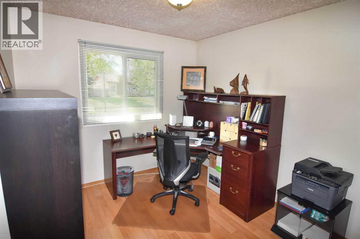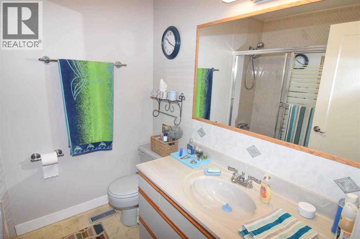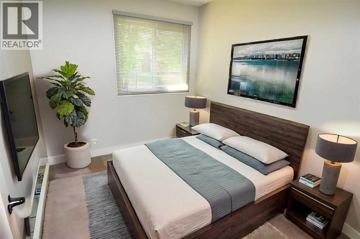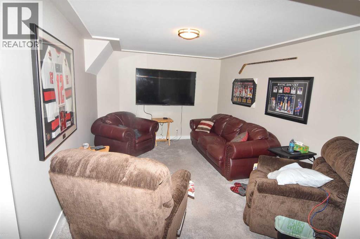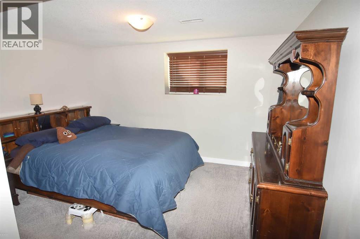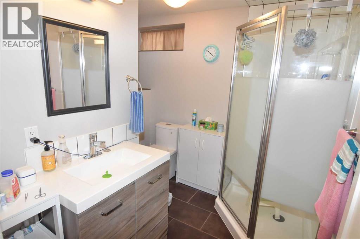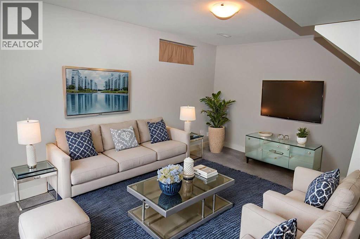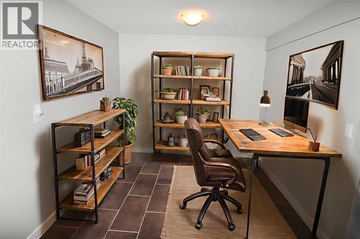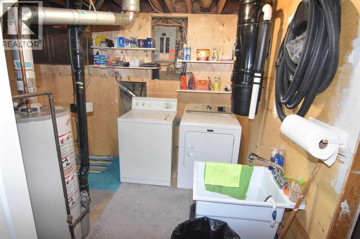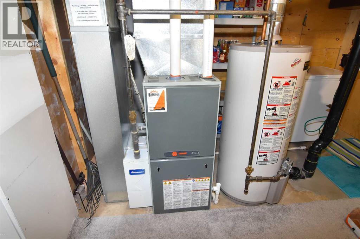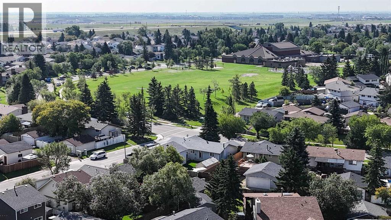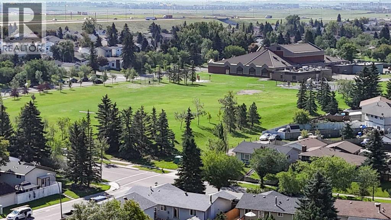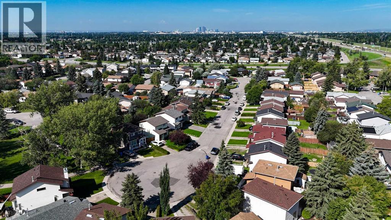4 Bedroom
3 Bathroom
1,081 ft2
Bungalow
None
Forced Air
Landscaped
$550,000
Tons of renovations in this home! New kitchen c/w white ceiling height cabinets, quartz counters, and stainless steel appliances. Patio doors off eating area lead to new 16' X 20' deck and concrete patio. Knock down ceilings, new flooring and paint throughout. 3 bedrooms on main floor and possibly two more down (one does not have egress window). Fully finished basement, except for laundry/utility room. 24' X 24' garage offers parking for two vehicles, with a spot for your RV beside the garage - and there's still a huge back yard for the kids to play. Nothing to do but move in and enjoy. Or if you're looking for some extra income you could easily have a legal suite in the basement (with proper permits from the City of Calgary) - and you would have enough parking for everyone! SELLERS ARE VERY MOTIVATED - BOOK YOUR SHOWING AND BRING US AN OFFER!!! (id:57810)
Property Details
|
MLS® Number
|
A2245003 |
|
Property Type
|
Single Family |
|
Neigbourhood
|
Abbeydale |
|
Community Name
|
Abbeydale |
|
Amenities Near By
|
Playground, Schools, Shopping |
|
Features
|
Back Lane |
|
Parking Space Total
|
2 |
|
Plan
|
7710916 |
|
Structure
|
Deck |
Building
|
Bathroom Total
|
3 |
|
Bedrooms Above Ground
|
3 |
|
Bedrooms Below Ground
|
1 |
|
Bedrooms Total
|
4 |
|
Appliances
|
Washer, Refrigerator, Range - Electric, Dishwasher, Dryer, Freezer, Microwave Range Hood Combo, Window Coverings |
|
Architectural Style
|
Bungalow |
|
Basement Development
|
Finished |
|
Basement Type
|
Full (finished) |
|
Constructed Date
|
1978 |
|
Construction Material
|
Wood Frame |
|
Construction Style Attachment
|
Detached |
|
Cooling Type
|
None |
|
Exterior Finish
|
Metal |
|
Flooring Type
|
Carpeted, Laminate, Vinyl Plank |
|
Foundation Type
|
Poured Concrete |
|
Half Bath Total
|
1 |
|
Heating Fuel
|
Natural Gas |
|
Heating Type
|
Forced Air |
|
Stories Total
|
1 |
|
Size Interior
|
1,081 Ft2 |
|
Total Finished Area
|
1081 Sqft |
|
Type
|
House |
Parking
Land
|
Acreage
|
No |
|
Fence Type
|
Fence |
|
Land Amenities
|
Playground, Schools, Shopping |
|
Landscape Features
|
Landscaped |
|
Size Frontage
|
15.2 M |
|
Size Irregular
|
570.00 |
|
Size Total
|
570 M2|4,051 - 7,250 Sqft |
|
Size Total Text
|
570 M2|4,051 - 7,250 Sqft |
|
Zoning Description
|
R-cg |
Rooms
| Level |
Type |
Length |
Width |
Dimensions |
|
Lower Level |
Family Room |
|
|
14.08 Ft x 10.75 Ft |
|
Lower Level |
Den |
|
|
10.58 Ft x 8.83 Ft |
|
Lower Level |
Recreational, Games Room |
|
|
13.92 Ft x 10.83 Ft |
|
Lower Level |
3pc Bathroom |
|
|
8.92 Ft x 7.67 Ft |
|
Lower Level |
Bedroom |
|
|
12.50 Ft x 8.75 Ft |
|
Main Level |
Living Room |
|
|
17.33 Ft x 11.92 Ft |
|
Main Level |
Dining Room |
|
|
11.50 Ft x 5.42 Ft |
|
Main Level |
Kitchen |
|
|
12.83 Ft x 11.42 Ft |
|
Main Level |
Primary Bedroom |
|
|
13.00 Ft x 11.50 Ft |
|
Main Level |
Bedroom |
|
|
10.00 Ft x 9.08 Ft |
|
Main Level |
Bedroom |
|
|
9.92 Ft x 8.17 Ft |
|
Main Level |
2pc Bathroom |
|
|
5.08 Ft x 4.42 Ft |
|
Main Level |
4pc Bathroom |
|
|
7.25 Ft x 6.50 Ft |
https://www.realtor.ca/real-estate/28685270/904-abbotsford-drive-ne-calgary-abbeydale
