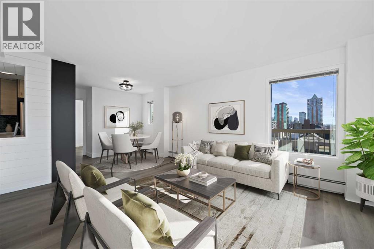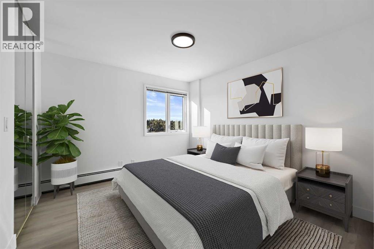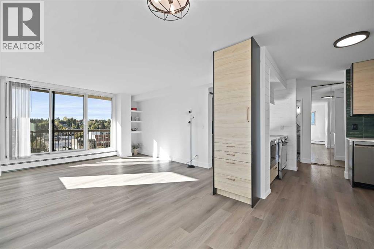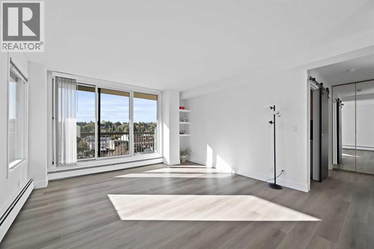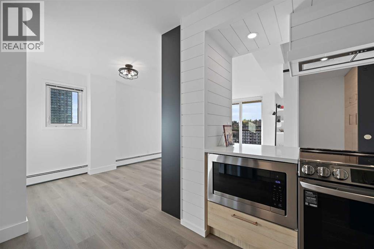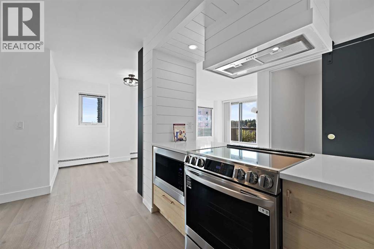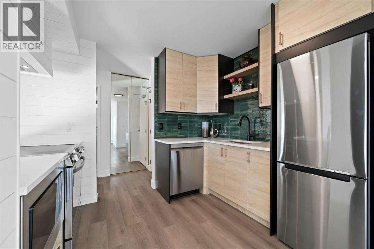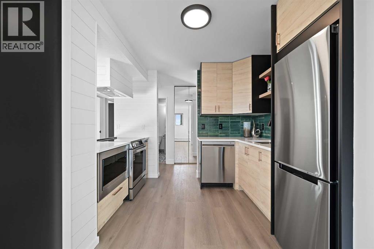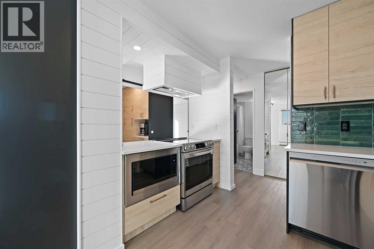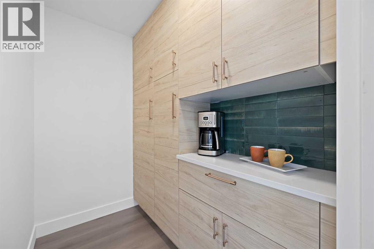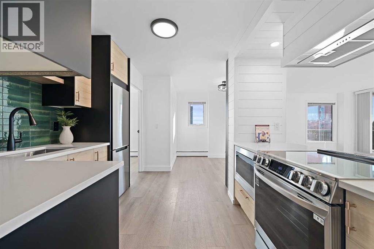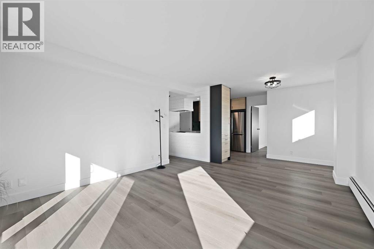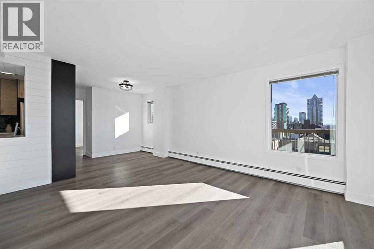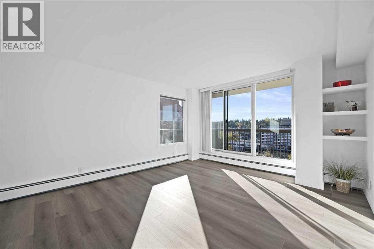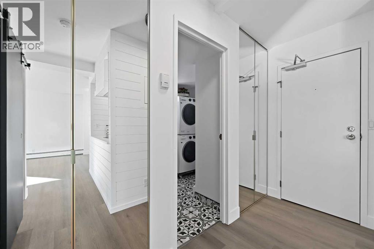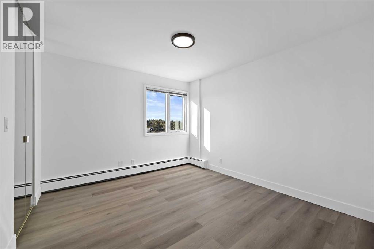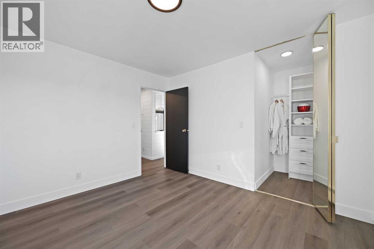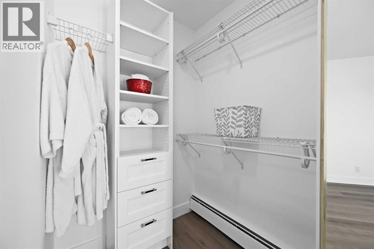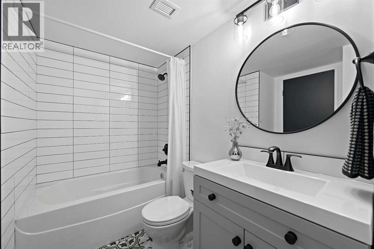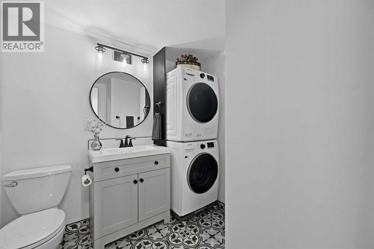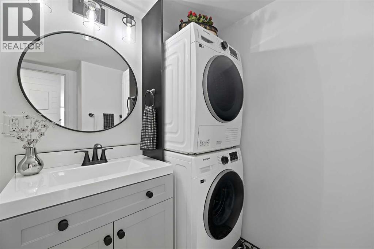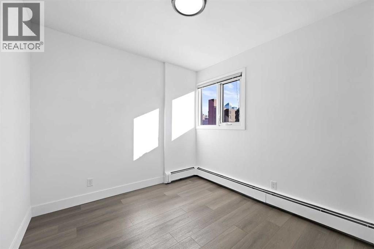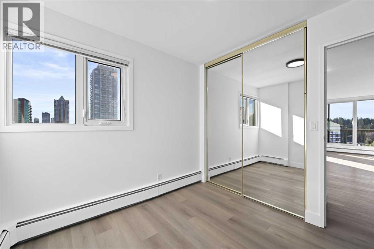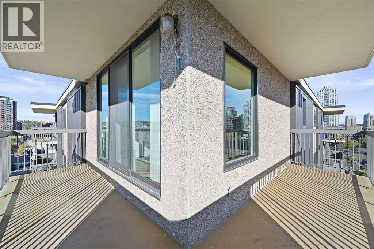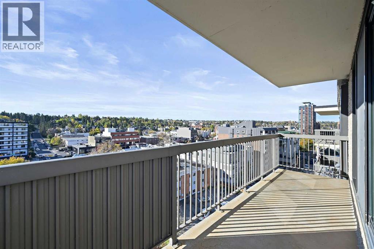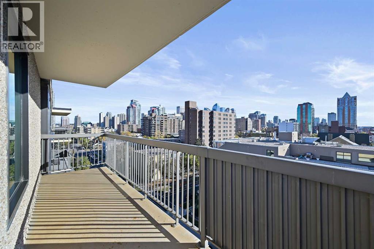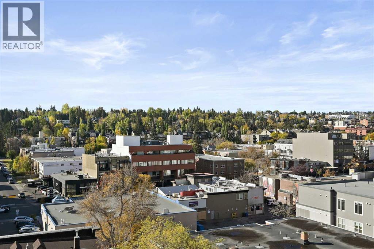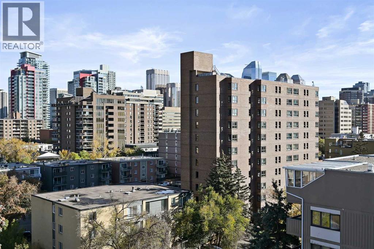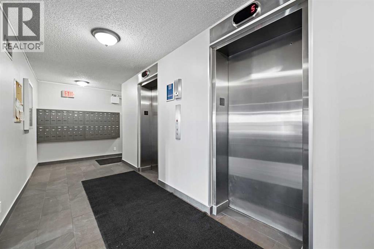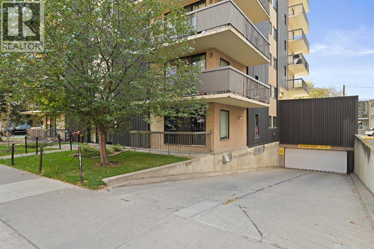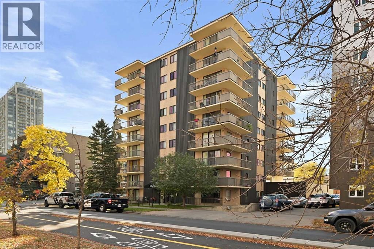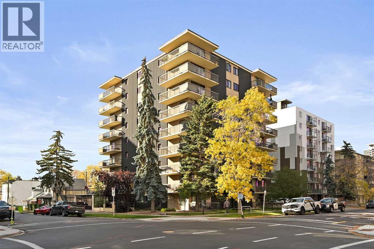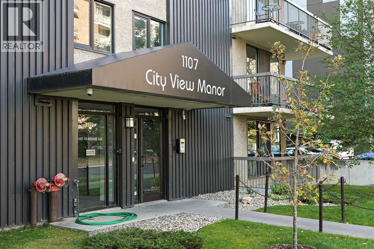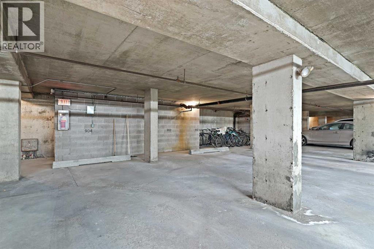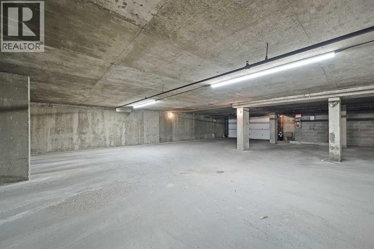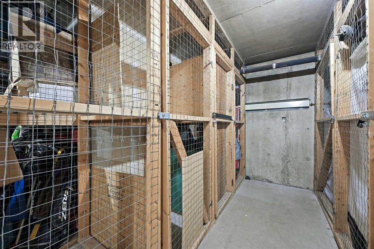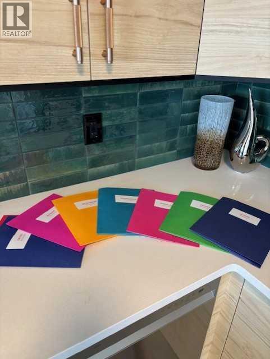904, 1107 15 Avenue Sw Calgary, Alberta T2R 0S8
$299,900Maintenance, Common Area Maintenance, Heat, Insurance, Interior Maintenance, Ground Maintenance, Parking, Property Management, Reserve Fund Contributions, Sewer, Waste Removal, Water
$778.76 Monthly
Maintenance, Common Area Maintenance, Heat, Insurance, Interior Maintenance, Ground Maintenance, Parking, Property Management, Reserve Fund Contributions, Sewer, Waste Removal, Water
$778.76 MonthlyMOVE IN READY!! Welcome to this beautiful fully updated and refinished 2 bedroom and 1 bath south facing PENTHOUSE with great city views. All new appliances with manufacturers warranty for peace of mind. You will fall in love with the gorgeous kitchen with new cabinets, designer tile and ship lap features along with quartz countertops and a fantastic butler's pantry for even more wow. The large wrap around balcony provides even more city views and lots of room to entertain. There is new in-suite laundry adding another level convenience. This unit also features beautiful waterproof luxury vinyl plank flooring throughout. Underground secure heated parking is included. Additional parking in the gated secure ground level can be privately rented. Don't miss this opportunity to call this place home at an affordable price! (id:57810)
Property Details
| MLS® Number | A2260649 |
| Property Type | Single Family |
| Community Name | Beltline |
| Amenities Near By | Park, Playground, Schools, Shopping |
| Community Features | Pets Allowed, Pets Allowed With Restrictions |
| Features | Elevator, Pvc Window, Closet Organizers, No Animal Home, No Smoking Home, Parking |
| Parking Space Total | 1 |
| Plan | 7810502 |
Building
| Bathroom Total | 1 |
| Bedrooms Above Ground | 2 |
| Bedrooms Total | 2 |
| Appliances | Washer, Refrigerator, Range - Electric, Dishwasher, Dryer, Microwave, Hood Fan, Window Coverings, Garage Door Opener |
| Constructed Date | 1977 |
| Construction Material | Poured Concrete |
| Construction Style Attachment | Attached |
| Cooling Type | None |
| Exterior Finish | Concrete, Metal, Stucco |
| Flooring Type | Ceramic Tile, Vinyl Plank |
| Heating Fuel | Natural Gas |
| Heating Type | Baseboard Heaters |
| Stories Total | 9 |
| Size Interior | 779 Ft2 |
| Total Finished Area | 778.96 Sqft |
| Type | Apartment |
Parking
| Garage | |
| Heated Garage | |
| Underground |
Land
| Acreage | No |
| Land Amenities | Park, Playground, Schools, Shopping |
| Size Total Text | Unknown |
| Zoning Description | Cc-mh |
Rooms
| Level | Type | Length | Width | Dimensions |
|---|---|---|---|---|
| Main Level | Living Room | 13.50 Ft x 13.25 Ft | ||
| Main Level | Kitchen | 10.50 Ft x 8.50 Ft | ||
| Main Level | Dining Room | 9.00 Ft x 8.00 Ft | ||
| Main Level | Pantry | 7.00 Ft x 4.50 Ft | ||
| Main Level | Primary Bedroom | 12.00 Ft x 10.75 Ft | ||
| Main Level | Other | 4.67 Ft x 4.50 Ft | ||
| Main Level | Bedroom | 9.00 Ft x 8.92 Ft | ||
| Main Level | Foyer | 7.00 Ft x 3.58 Ft | ||
| Main Level | 4pc Bathroom | 9.75 Ft x 6.83 Ft | ||
| Main Level | Other | 18.50 Ft x 4.67 Ft | ||
| Main Level | Other | 13.92 Ft x 4.58 Ft |
https://www.realtor.ca/real-estate/28973091/904-1107-15-avenue-sw-calgary-beltline
Contact Us
Contact us for more information
