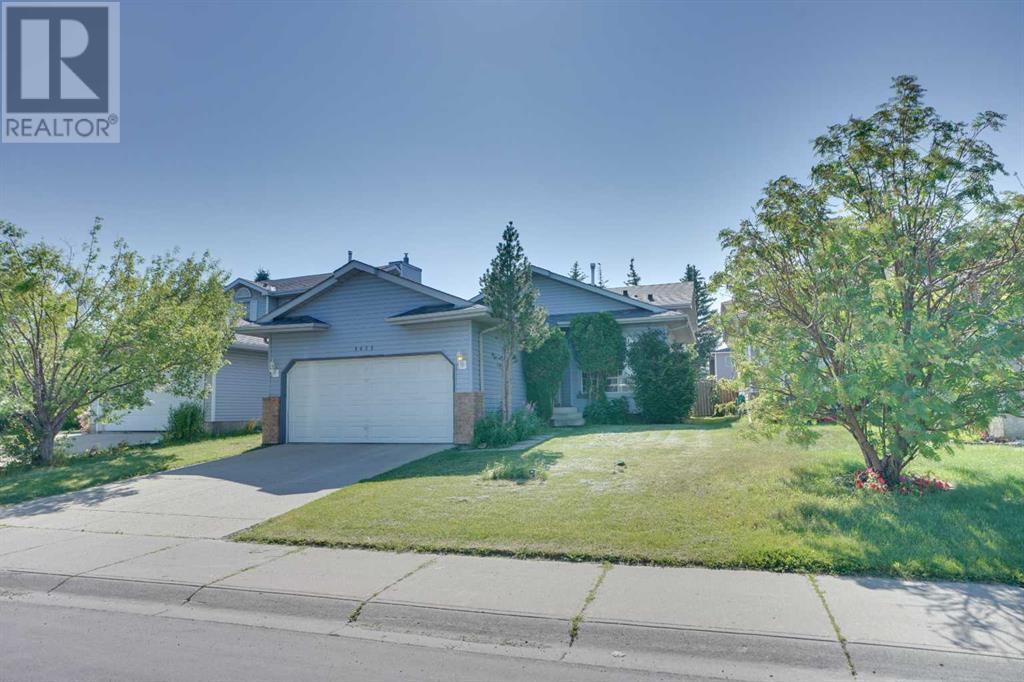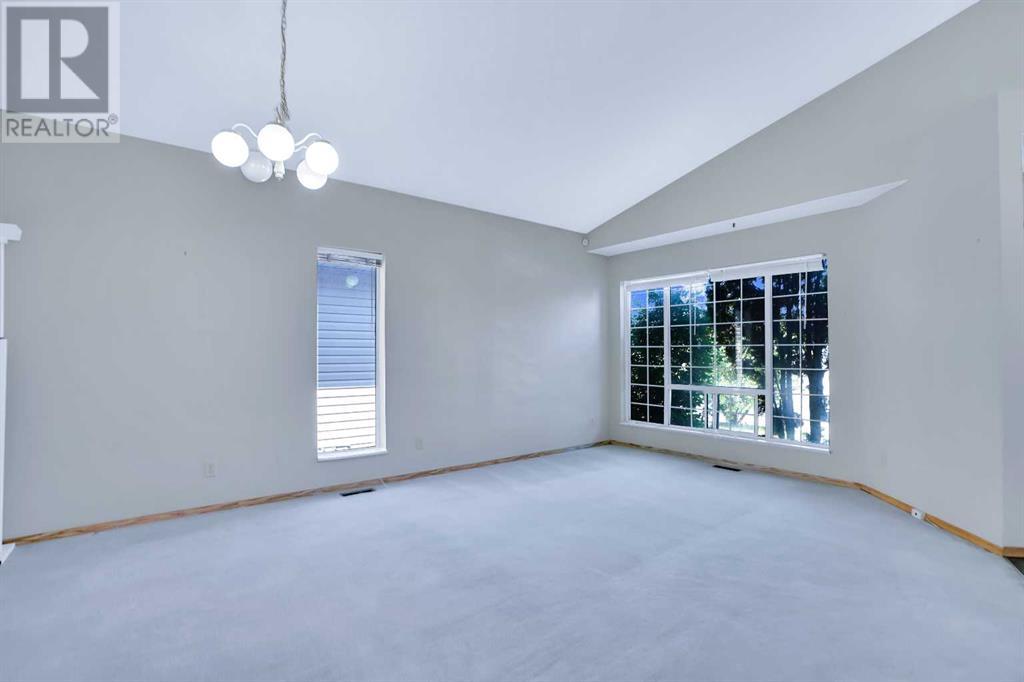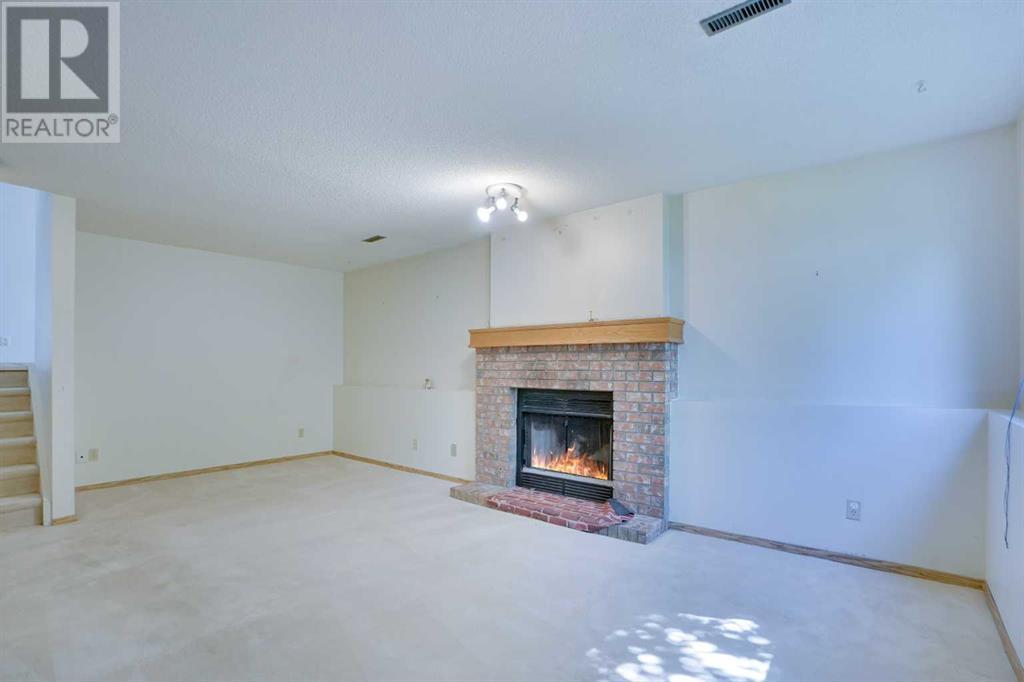4 Bedroom
3 Bathroom
1198 sqft
4 Level
Fireplace
None
Forced Air
$615,900
Location !!! Location !!! Location!!! Beautiful 4- Level Split on a super quiet street in the heart of Riverbend, this home is a must-see. Front Attached Garage, 3 Bathroom. Don't Miss It Out. For All Your Showings Call Your Favorite Realtor To Show. (id:57810)
Property Details
|
MLS® Number
|
A2180785 |
|
Property Type
|
Single Family |
|
Neigbourhood
|
Inglewood |
|
Community Name
|
Riverbend |
|
AmenitiesNearBy
|
Park, Schools, Shopping |
|
Features
|
See Remarks, Back Lane |
|
ParkingSpaceTotal
|
2 |
|
Plan
|
8911446 |
|
Structure
|
None |
Building
|
BathroomTotal
|
3 |
|
BedroomsAboveGround
|
3 |
|
BedroomsBelowGround
|
1 |
|
BedroomsTotal
|
4 |
|
Appliances
|
Refrigerator, Dishwasher, Stove |
|
ArchitecturalStyle
|
4 Level |
|
BasementType
|
See Remarks |
|
ConstructedDate
|
1989 |
|
ConstructionMaterial
|
Wood Frame |
|
ConstructionStyleAttachment
|
Detached |
|
CoolingType
|
None |
|
ExteriorFinish
|
Vinyl Siding |
|
FireplacePresent
|
Yes |
|
FireplaceTotal
|
1 |
|
FlooringType
|
Carpeted, Ceramic Tile |
|
FoundationType
|
Poured Concrete |
|
HeatingType
|
Forced Air |
|
SizeInterior
|
1198 Sqft |
|
TotalFinishedArea
|
1198 Sqft |
|
Type
|
House |
Parking
Land
|
Acreage
|
No |
|
FenceType
|
Fence |
|
LandAmenities
|
Park, Schools, Shopping |
|
SizeDepth
|
30.47 M |
|
SizeFrontage
|
13.25 M |
|
SizeIrregular
|
4219.00 |
|
SizeTotal
|
4219 Sqft|4,051 - 7,250 Sqft |
|
SizeTotalText
|
4219 Sqft|4,051 - 7,250 Sqft |
|
ZoningDescription
|
R-c2 |
Rooms
| Level |
Type |
Length |
Width |
Dimensions |
|
Second Level |
4pc Bathroom |
|
|
4.92 Ft x 7.92 Ft |
|
Second Level |
4pc Bathroom |
|
|
5.00 Ft x 7.92 Ft |
|
Second Level |
Bedroom |
|
|
9.00 Ft x 9.17 Ft |
|
Second Level |
Bedroom |
|
|
9.50 Ft x 9.17 Ft |
|
Second Level |
Primary Bedroom |
|
|
15.42 Ft x 12.83 Ft |
|
Basement |
Furnace |
|
|
10.08 Ft x 5.58 Ft |
|
Basement |
Den |
|
|
9.42 Ft x 9.00 Ft |
|
Lower Level |
3pc Bathroom |
|
|
6.75 Ft x 5.58 Ft |
|
Lower Level |
Bedroom |
|
|
13.50 Ft x 10.42 Ft |
|
Lower Level |
Recreational, Games Room |
|
|
12.83 Ft x 20.75 Ft |
|
Main Level |
Dining Room |
|
|
13.00 Ft x 7.58 Ft |
|
Main Level |
Foyer |
|
|
7.33 Ft x 9.50 Ft |
|
Main Level |
Kitchen |
|
|
12.17 Ft x 9.42 Ft |
|
Main Level |
Living Room |
|
|
13.83 Ft x 18.50 Ft |
https://www.realtor.ca/real-estate/27688098/9029-21-street-se-calgary-riverbend





















































