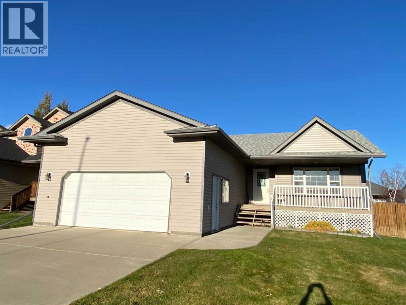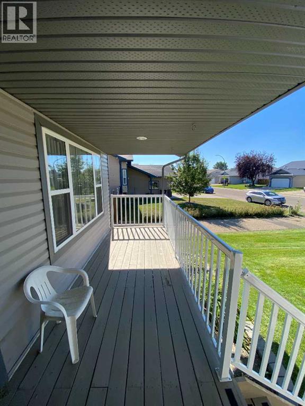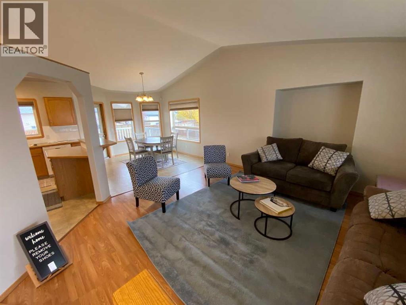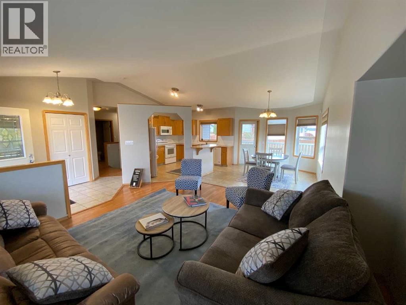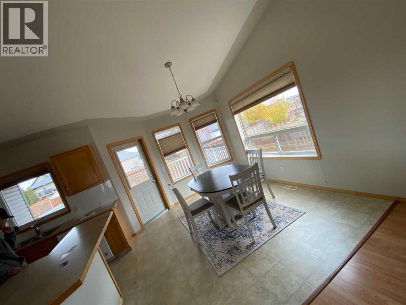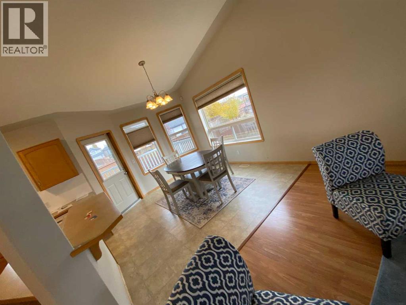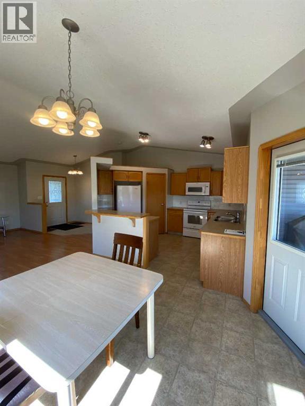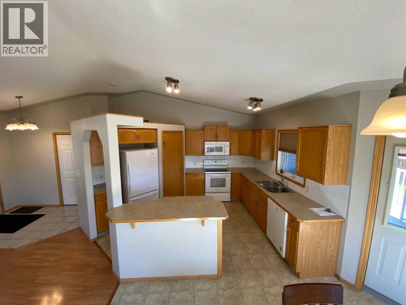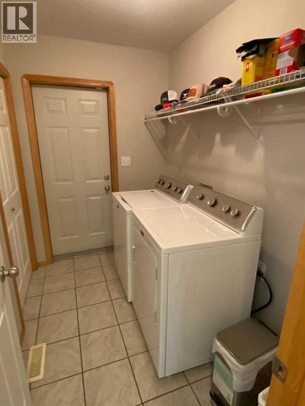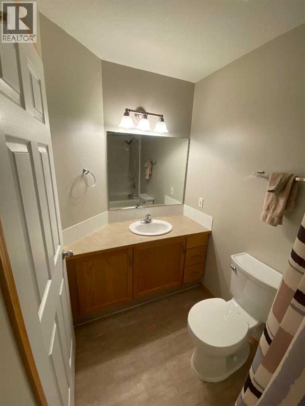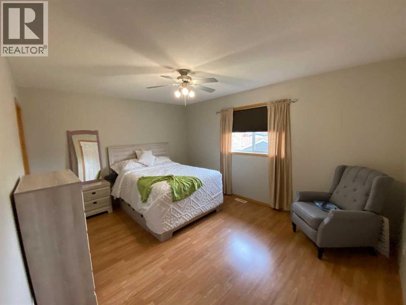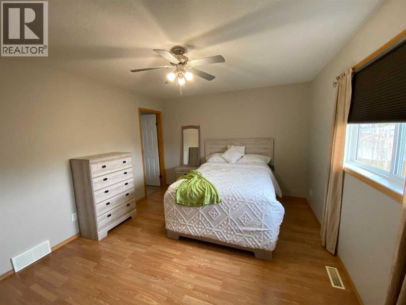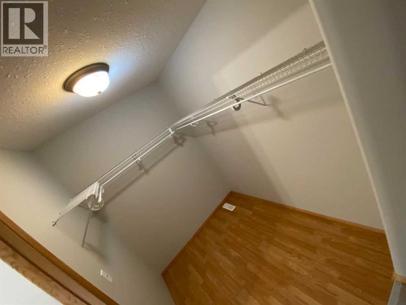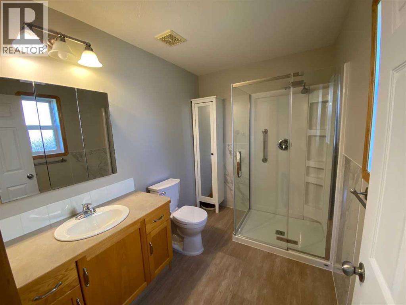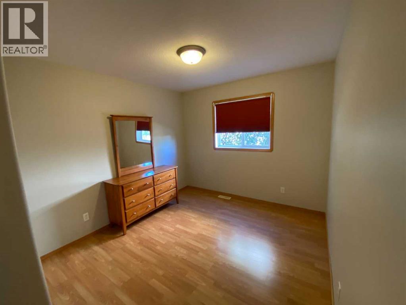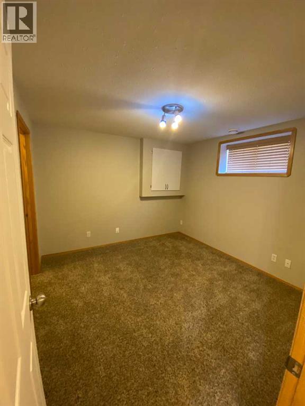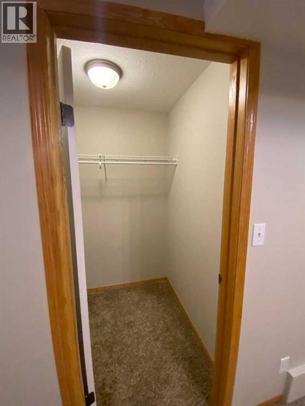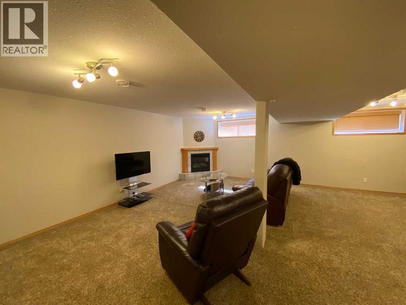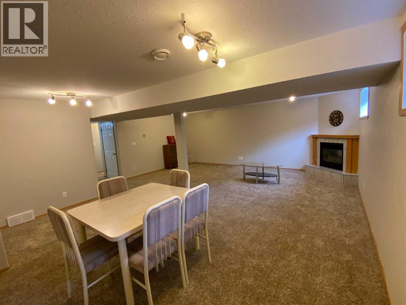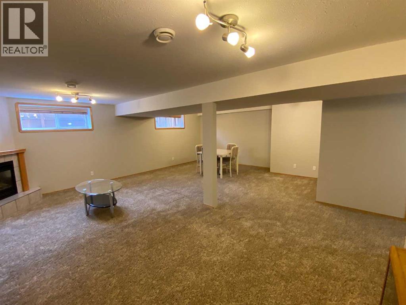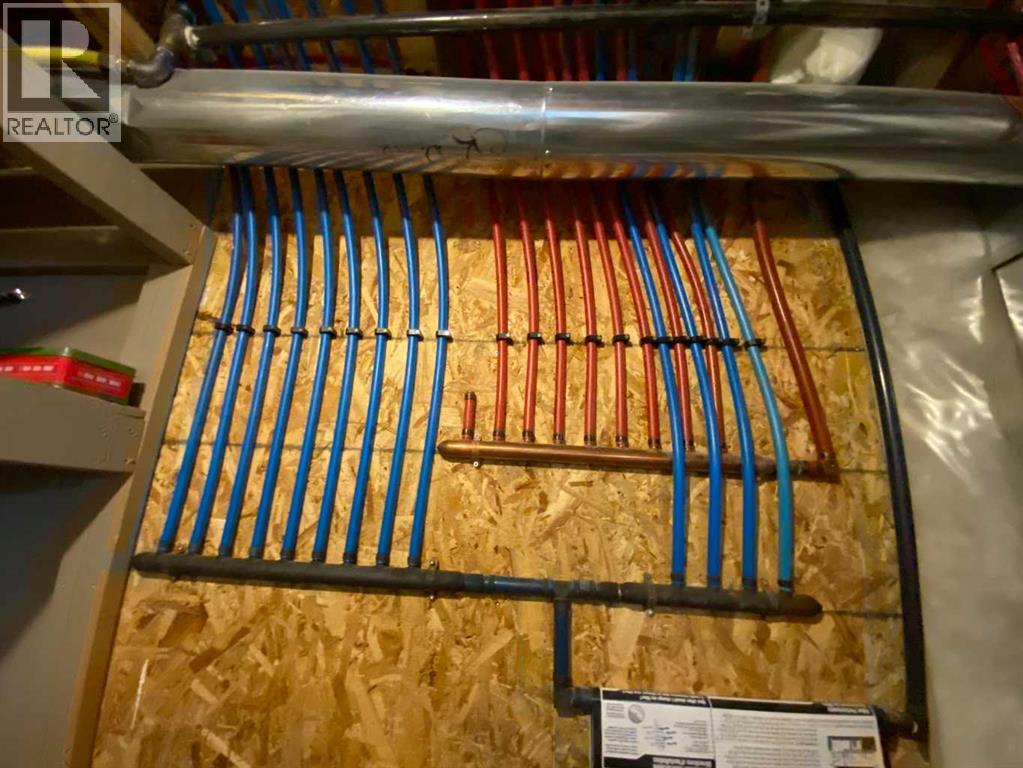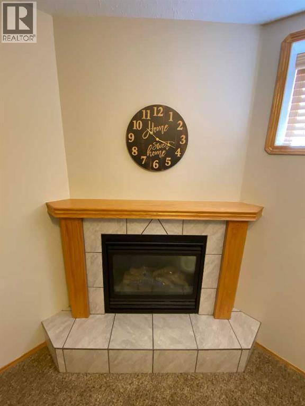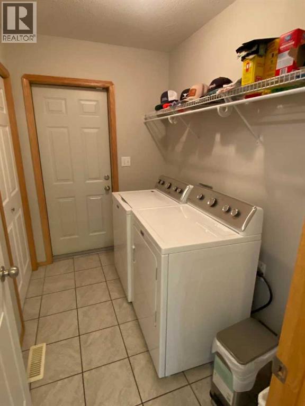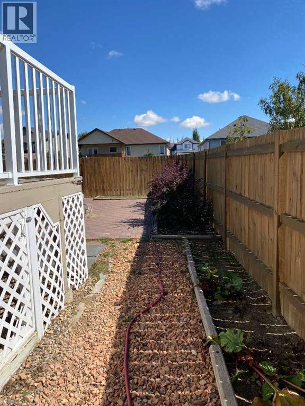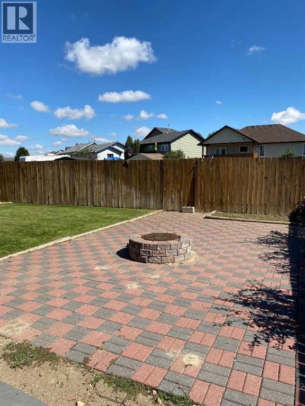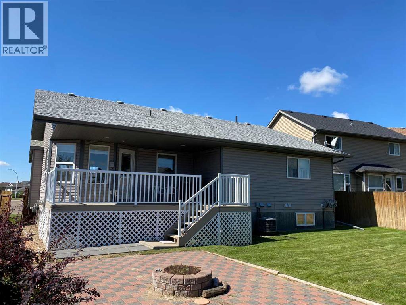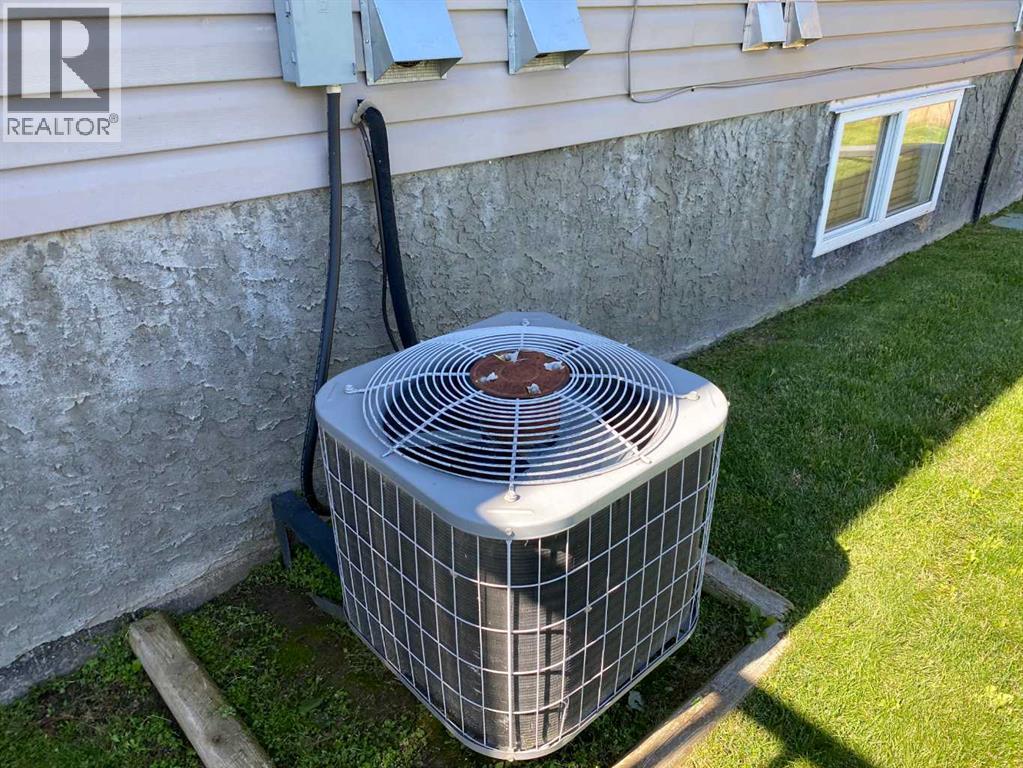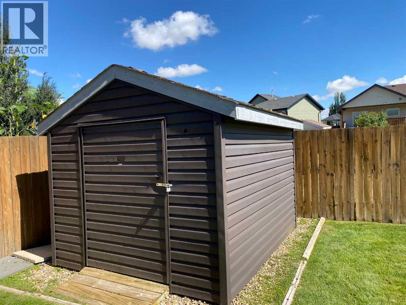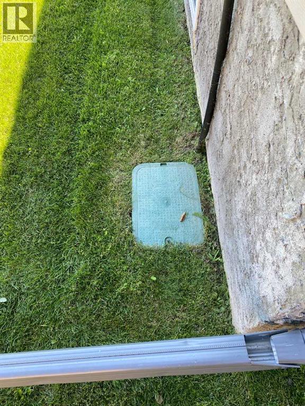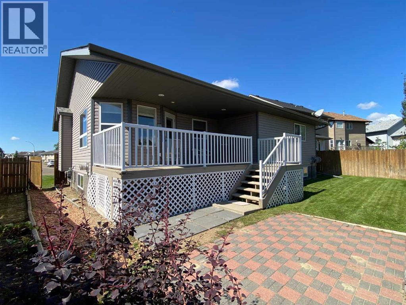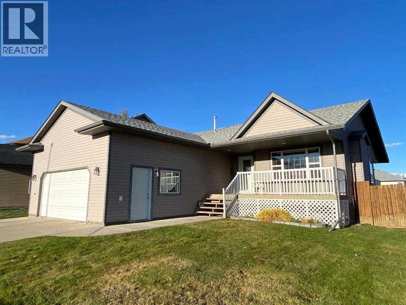4 Bedroom
3 Bathroom
1,223 ft2
Bungalow
Fireplace
Central Air Conditioning
Forced Air
Underground Sprinkler
$465,900
Welcome to this beautifully maintained bungalow in the desirable Uplands community of Brooks, Alberta. Offering over 1,200 sq ft of comfortable living space, this 4-bedroom, 3-bathroom home is designed to suit families and those seeking the ease of a main-floor lifestyle.The main level features a bright, open layout with a newly renovated ensuite in the primary suite, adding a touch of modern comfort. Two covered decks, one north-facing and one south-facing, provide the perfect spots to enjoy morning coffee or evening sunsets year-round.The fully finished basement is warm and inviting with in-floor heating, a cozy gas fireplace, and plenty of room to create additional bedrooms, a games area, or a home office.Outside, you’ll find a fully fenced and private yard complete with underground sprinklers, a paved fire pit area, and ample space for kids or pets to enjoy. A large attached two-car garage provides convenience and extra storage.Thoughtfully cared for and lightly lived in, this home offers both space and flexibility for a variety of lifestyles. With its prime location, generous layout, and quality updates, this Uplands bungalow is ready to welcome its next owners—whether you’re a growing family or someone looking to enjoy convenient single-level living with extra space for guests. (id:57810)
Property Details
|
MLS® Number
|
A2251110 |
|
Property Type
|
Single Family |
|
Neigbourhood
|
Uplands |
|
Community Name
|
Uplands |
|
Amenities Near By
|
Park, Playground, Schools, Shopping |
|
Features
|
Back Lane, Closet Organizers, No Animal Home, No Smoking Home |
|
Parking Space Total
|
5 |
|
Plan
|
0212372 |
|
Structure
|
Deck |
Building
|
Bathroom Total
|
3 |
|
Bedrooms Above Ground
|
2 |
|
Bedrooms Below Ground
|
2 |
|
Bedrooms Total
|
4 |
|
Appliances
|
Refrigerator, Range - Electric, Dishwasher, Microwave Range Hood Combo, Washer & Dryer |
|
Architectural Style
|
Bungalow |
|
Basement Development
|
Finished |
|
Basement Type
|
Full (finished) |
|
Constructed Date
|
2004 |
|
Construction Material
|
Wood Frame |
|
Construction Style Attachment
|
Detached |
|
Cooling Type
|
Central Air Conditioning |
|
Exterior Finish
|
Vinyl Siding |
|
Fireplace Present
|
Yes |
|
Fireplace Total
|
1 |
|
Flooring Type
|
Laminate, Linoleum |
|
Foundation Type
|
Poured Concrete |
|
Heating Fuel
|
Natural Gas |
|
Heating Type
|
Forced Air |
|
Stories Total
|
1 |
|
Size Interior
|
1,223 Ft2 |
|
Total Finished Area
|
1223 Sqft |
|
Type
|
House |
Parking
|
Concrete
|
|
|
Attached Garage
|
2 |
Land
|
Acreage
|
No |
|
Fence Type
|
Fence |
|
Land Amenities
|
Park, Playground, Schools, Shopping |
|
Land Disposition
|
Cleared |
|
Landscape Features
|
Underground Sprinkler |
|
Size Depth
|
34 M |
|
Size Frontage
|
16 M |
|
Size Irregular
|
612.60 |
|
Size Total
|
612.6 M2|4,051 - 7,250 Sqft |
|
Size Total Text
|
612.6 M2|4,051 - 7,250 Sqft |
|
Zoning Description
|
R-sd |
Rooms
| Level |
Type |
Length |
Width |
Dimensions |
|
Lower Level |
Bedroom |
|
|
10.50 Ft x 10.00 Ft |
|
Lower Level |
Bedroom |
|
|
10.50 Ft x 9.33 Ft |
|
Lower Level |
Family Room |
|
|
17.00 Ft x 23.50 Ft |
|
Lower Level |
Furnace |
|
|
5.50 Ft x 11.00 Ft |
|
Lower Level |
4pc Bathroom |
|
|
5.00 Ft x 8.50 Ft |
|
Main Level |
Living Room |
|
|
12.00 Ft x 4.33 Ft |
|
Main Level |
Kitchen |
|
|
10.50 Ft x 12.25 Ft |
|
Main Level |
Dining Room |
|
|
12.00 Ft x 10.50 Ft |
|
Main Level |
Primary Bedroom |
|
|
11.00 Ft x 14.00 Ft |
|
Main Level |
3pc Bathroom |
|
|
8.58 Ft x 6.00 Ft |
|
Main Level |
Other |
|
|
5.50 Ft x 11.00 Ft |
|
Main Level |
4pc Bathroom |
|
|
4.50 Ft x 8.50 Ft |
|
Main Level |
Bedroom |
|
|
10.50 Ft x 9.42 Ft |
|
Main Level |
Laundry Room |
|
|
7.50 Ft x 5.00 Ft |
https://www.realtor.ca/real-estate/28771562/90-upland-road-w-brooks-uplands
