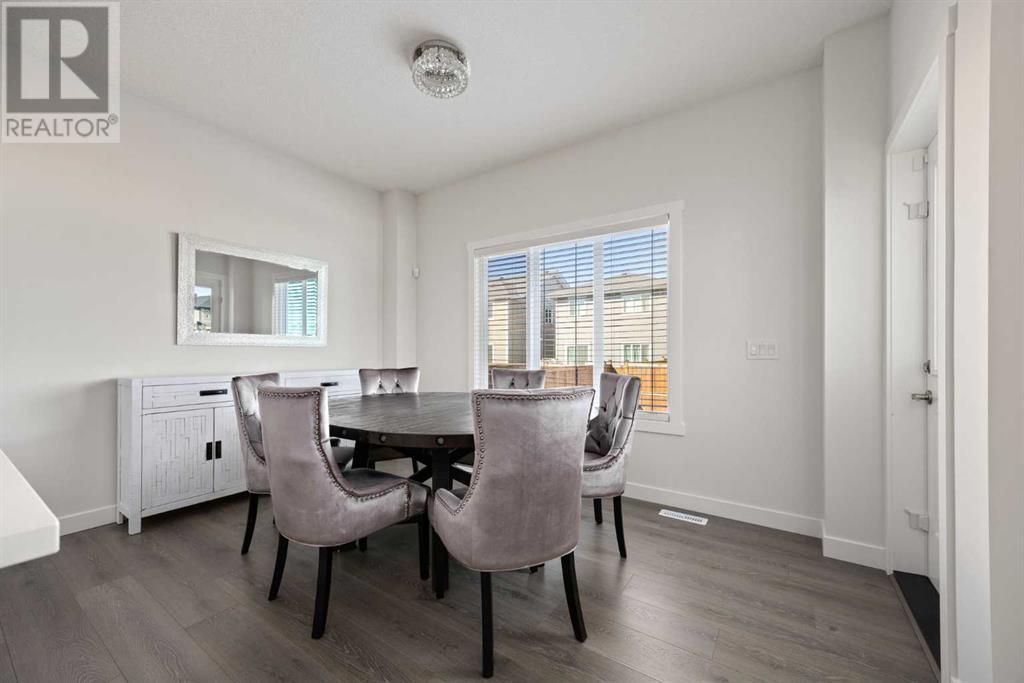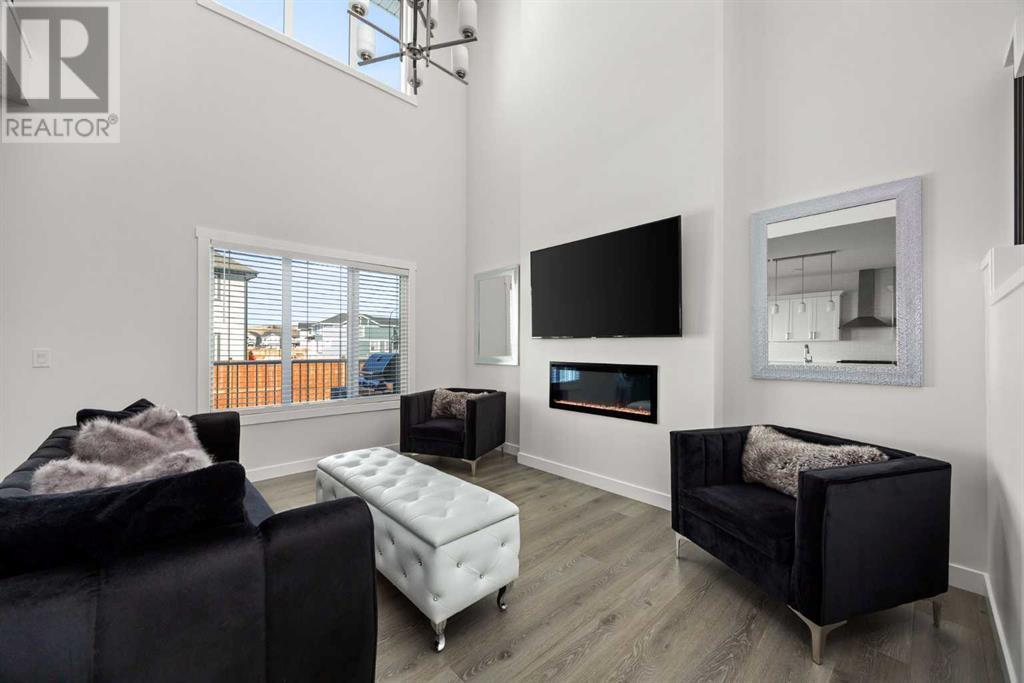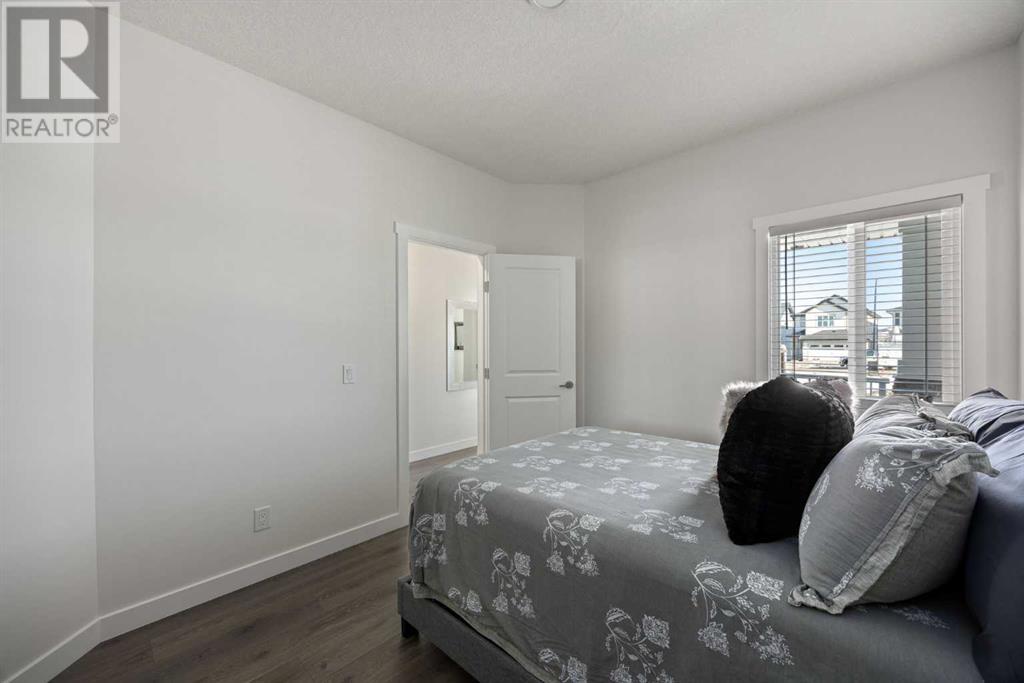4 Bedroom
3 Bathroom
2,214 ft2
Fireplace
None
Central Heating
Lawn
$749,900
Welcome to this beautifully upgraded detached home in the desirable community of Heartland, Cochrane. Boasting an attached double garage and impressive 18-ft ceilings in the living room, this home offers both space and style. Step inside to discover a bright, modern white kitchen with quartz countertops, upgraded appliances, and a walk-through pantry for added convenience. The main floor features 9-ft ceilings, LVP flooring, upgraded lighting, and a sleek electric fireplace, creating a warm and inviting atmosphere. With 4 bedrooms total, including a main-floor bedroom, this home is perfect for families or guests. Upstairs, enjoy a spacious bonus room, a large primary bedroom with a luxurious ensuite, a second-floor laundry room, and additional well-sized bedrooms. The basement is ready for it's new owners to add their own finishing touches or add in a separate living space with the additional side entry. The new deck with natural gas hook up for your BBQ sits in the fully landscaped and fenced yard offers outdoor enjoyment with ease. With the added benefit of the home still being covered by new home warranty for your peace of mind, you don’t want to miss your chance to own this stunning property-Schedule your viewing today! (id:57810)
Property Details
|
MLS® Number
|
A2199026 |
|
Property Type
|
Single Family |
|
Neigbourhood
|
Heartland |
|
Community Name
|
Heartland |
|
Amenities Near By
|
Park, Playground, Schools, Shopping |
|
Features
|
Pvc Window, No Smoking Home, Gas Bbq Hookup |
|
Parking Space Total
|
4 |
|
Plan
|
2311905 |
|
Structure
|
Deck |
Building
|
Bathroom Total
|
3 |
|
Bedrooms Above Ground
|
4 |
|
Bedrooms Total
|
4 |
|
Appliances
|
Washer, Refrigerator, Range - Gas, Dishwasher, Dryer, Microwave, Hood Fan, Window Coverings |
|
Basement Development
|
Unfinished |
|
Basement Type
|
Full (unfinished) |
|
Constructed Date
|
2024 |
|
Construction Material
|
Poured Concrete, Wood Frame |
|
Construction Style Attachment
|
Detached |
|
Cooling Type
|
None |
|
Exterior Finish
|
Concrete, Vinyl Siding |
|
Fireplace Present
|
Yes |
|
Fireplace Total
|
1 |
|
Flooring Type
|
Carpeted, Concrete, Laminate |
|
Foundation Type
|
Poured Concrete |
|
Half Bath Total
|
1 |
|
Heating Type
|
Central Heating |
|
Stories Total
|
2 |
|
Size Interior
|
2,214 Ft2 |
|
Total Finished Area
|
2213.72 Sqft |
|
Type
|
House |
Parking
Land
|
Acreage
|
No |
|
Fence Type
|
Partially Fenced |
|
Land Amenities
|
Park, Playground, Schools, Shopping |
|
Landscape Features
|
Lawn |
|
Size Frontage
|
10.72 M |
|
Size Irregular
|
383.16 |
|
Size Total
|
383.16 M2|4,051 - 7,250 Sqft |
|
Size Total Text
|
383.16 M2|4,051 - 7,250 Sqft |
|
Zoning Description
|
R-ld |
Rooms
| Level |
Type |
Length |
Width |
Dimensions |
|
Main Level |
2pc Bathroom |
|
|
1.93 M x 1.07 M |
|
Main Level |
Bedroom |
|
|
3.56 M x 2.97 M |
|
Upper Level |
4pc Bathroom |
|
|
2.76 M x 1.50 M |
|
Upper Level |
5pc Bathroom |
|
|
2.76 M x 3.46 M |
|
Upper Level |
Bedroom |
|
|
3.54 M x 3.39 M |
|
Upper Level |
Bedroom |
|
|
2.76 M x 3.28 M |
|
Upper Level |
Primary Bedroom |
|
|
3.94 M x 4.08 M |
https://www.realtor.ca/real-estate/27988208/90-saddlebred-place-cochrane-heartland


































