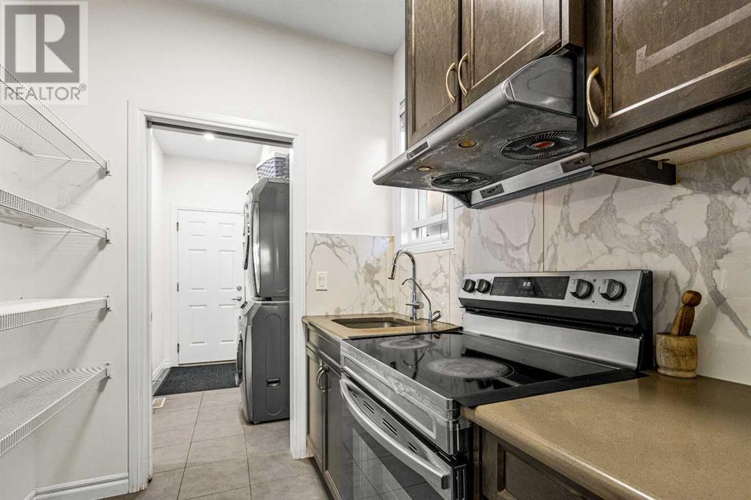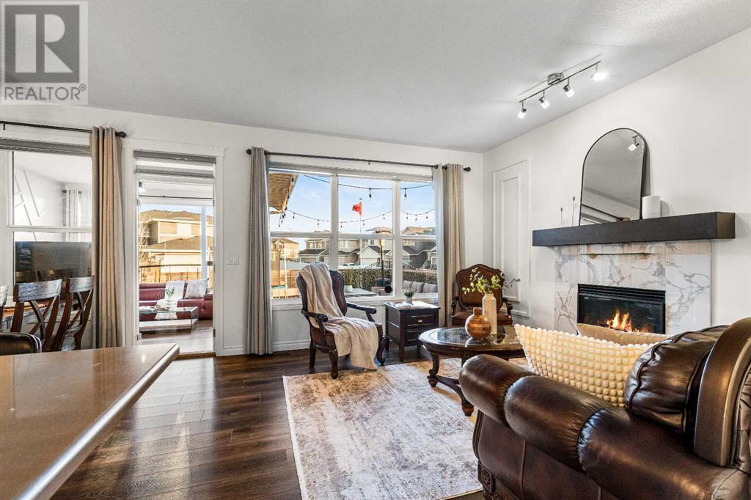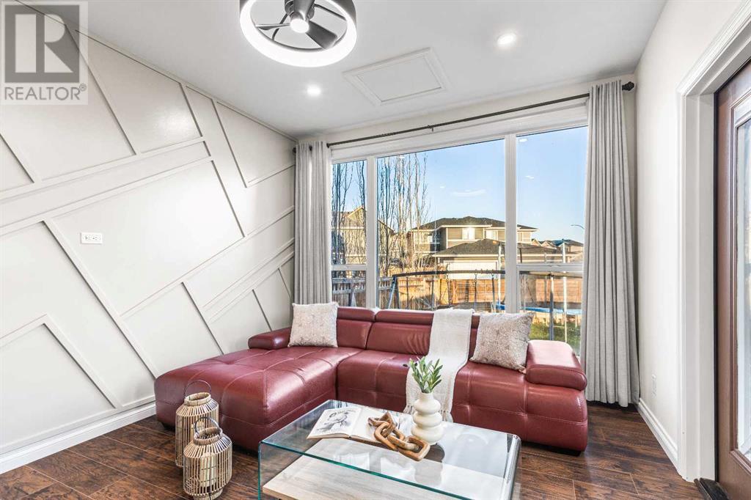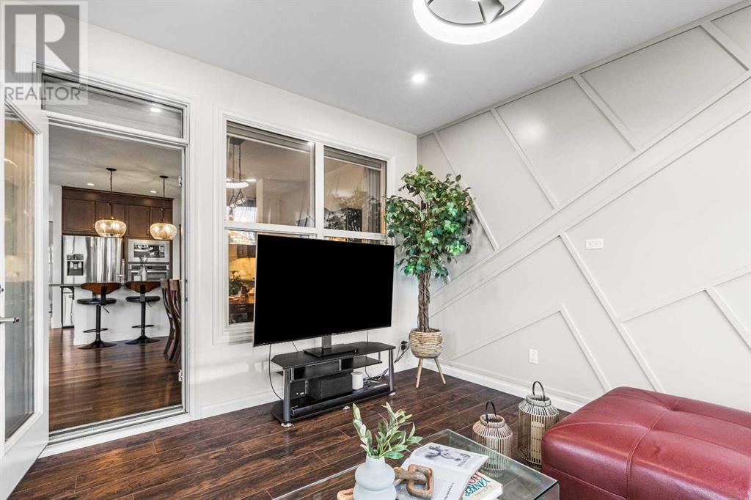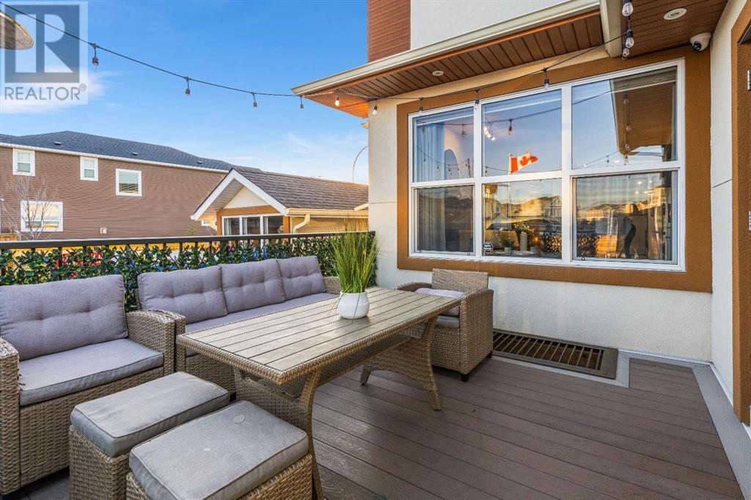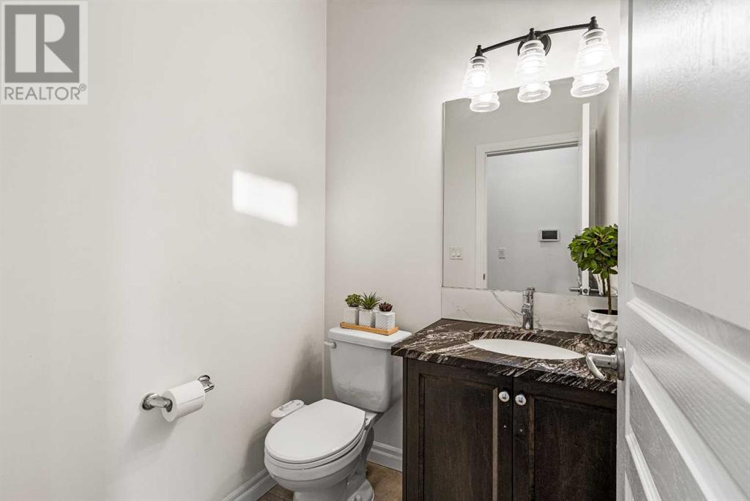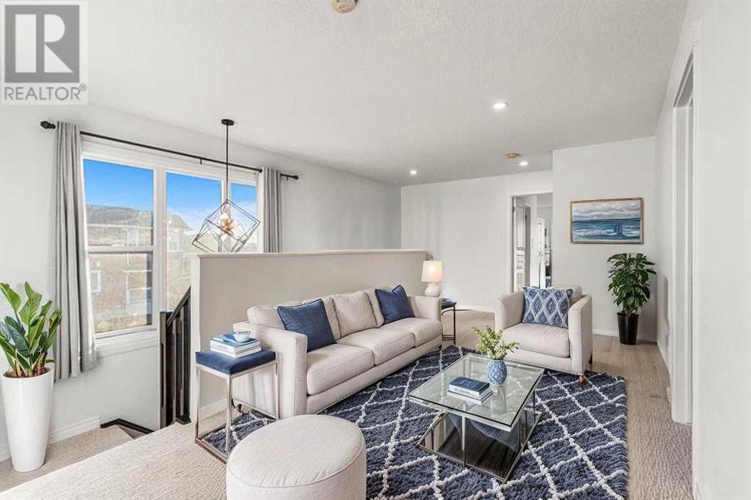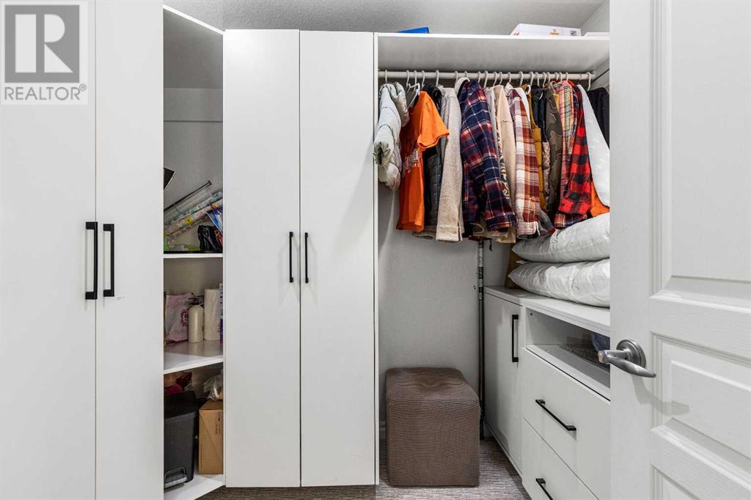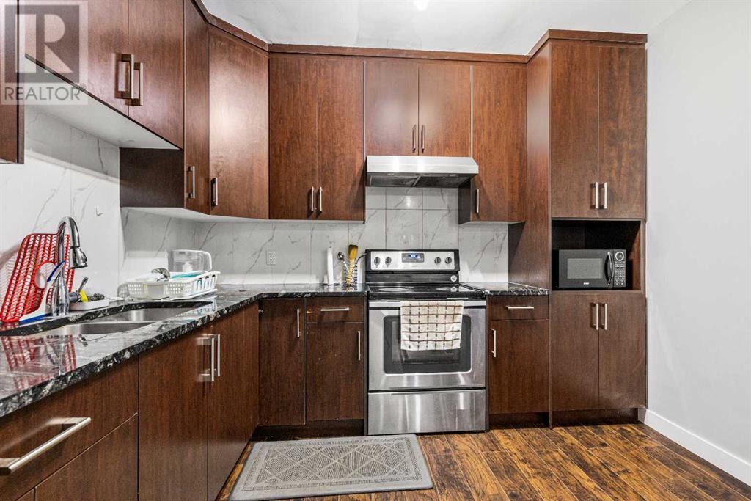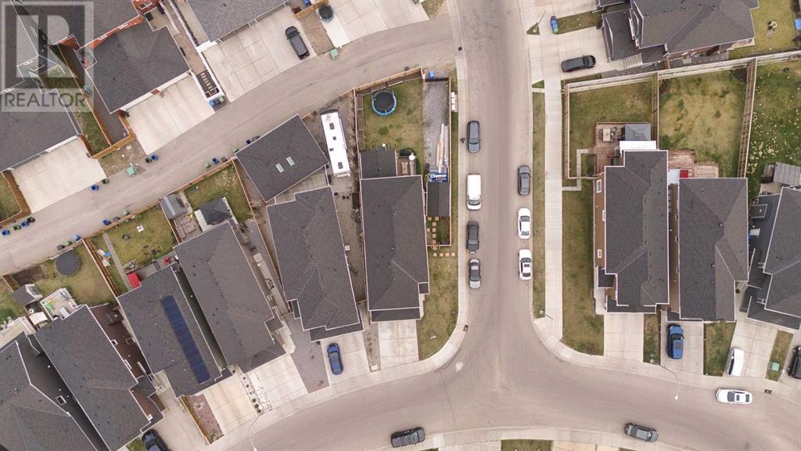6 Bedroom
4 Bathroom
2,521 ft2
Fireplace
Central Air Conditioning
Forced Air
$975,000
OPEN HOUSE SAT MAY 10 2-5PM & SUN MAY 11 1-4PM | Welcome to this UNIQUE and RARE beautiful corner-lot home, loaded with upgrades and custom features designed for comfort and functionality. This property includes a large legal 2-bedroom basement suite with separate entry, perfect for rental income or extended family. The open concept main floor is bright and welcoming, featuring a massive kitchen island, quartz countertops, full-height cabinetry, a high-end built-in stove, and a full spice kitchen with pantry—ideal for cooking and entertaining with loved ones. At the front of the home, a spacious flex room enclosed with a stunning glass wall can be used as a home office or extra bedroom. Upstairs offers four generously sized bedrooms that easily fit king or queen beds, all with built-in closet organizers and ceiling fans. The two full bathrooms include double sinks with quartz counters, and the master ensuite features a luxurious jetted tub and separate shower. One of the standout features is the massive, custom-built sunroom extension—fully insulated with large windows to enjoy sunlight year-round. Step into the huge backyard, perfect for kids to run and play, with a big deck for relaxing or entertaining, a $6,000 custom gate for alley access, and gravel parking for RVs or extra vehicles. The exterior is finished with stucco and metal siding, a heated garage with plumbing, a matching stucco-finished shed, new roof, carpets, paint, garage system, lighting, and a newer A/C unit. Complete with a security system, this home is located near schools, parks, and shopping, this home is truly one-of-a-kind. (id:57810)
Property Details
|
MLS® Number
|
A2219467 |
|
Property Type
|
Single Family |
|
Neigbourhood
|
Redstone |
|
Community Name
|
Redstone |
|
Amenities Near By
|
Park, Playground, Schools, Shopping |
|
Features
|
Back Lane, French Door, Closet Organizers, No Animal Home, No Smoking Home, Gas Bbq Hookup |
|
Parking Space Total
|
6 |
|
Plan
|
1611524 |
|
Structure
|
Deck |
Building
|
Bathroom Total
|
4 |
|
Bedrooms Above Ground
|
4 |
|
Bedrooms Below Ground
|
2 |
|
Bedrooms Total
|
6 |
|
Appliances
|
Washer, Refrigerator, Range - Electric, Dishwasher, Range, Dryer, Microwave, Oven - Built-in, Window Coverings, Garage Door Opener, Washer & Dryer |
|
Basement Features
|
Separate Entrance, Suite |
|
Basement Type
|
Full |
|
Constructed Date
|
2017 |
|
Construction Style Attachment
|
Detached |
|
Cooling Type
|
Central Air Conditioning |
|
Exterior Finish
|
Metal, Stucco |
|
Fireplace Present
|
Yes |
|
Fireplace Total
|
1 |
|
Flooring Type
|
Carpeted, Ceramic Tile, Hardwood, Vinyl |
|
Foundation Type
|
Poured Concrete |
|
Half Bath Total
|
1 |
|
Heating Fuel
|
Natural Gas |
|
Heating Type
|
Forced Air |
|
Stories Total
|
2 |
|
Size Interior
|
2,521 Ft2 |
|
Total Finished Area
|
2520.51 Sqft |
|
Type
|
House |
Parking
|
Concrete
|
|
|
Attached Garage
|
2 |
|
Garage
|
|
|
Gravel
|
|
|
Heated Garage
|
|
|
Parking Pad
|
|
|
R V
|
|
|
R V
|
|
|
R V
|
|
Land
|
Acreage
|
No |
|
Fence Type
|
Fence |
|
Land Amenities
|
Park, Playground, Schools, Shopping |
|
Size Depth
|
41.27 M |
|
Size Frontage
|
14.8 M |
|
Size Irregular
|
460.20 |
|
Size Total
|
460.2 M2|4,051 - 7,250 Sqft |
|
Size Total Text
|
460.2 M2|4,051 - 7,250 Sqft |
|
Zoning Description
|
R-g |
Rooms
| Level |
Type |
Length |
Width |
Dimensions |
|
Basement |
4pc Bathroom |
|
|
4.92 Ft x 8.50 Ft |
|
Basement |
Bedroom |
|
|
9.92 Ft x 13.67 Ft |
|
Basement |
Bedroom |
|
|
10.92 Ft x 13.42 Ft |
|
Basement |
Dining Room |
|
|
5.33 Ft x 8.17 Ft |
|
Basement |
Kitchen |
|
|
10.33 Ft x 13.83 Ft |
|
Basement |
Recreational, Games Room |
|
|
17.92 Ft x 12.83 Ft |
|
Basement |
Furnace |
|
|
7.08 Ft x 8.75 Ft |
|
Main Level |
2pc Bathroom |
|
|
5.00 Ft x 4.92 Ft |
|
Main Level |
Dining Room |
|
|
12.00 Ft x 10.67 Ft |
|
Main Level |
Foyer |
|
|
5.08 Ft x 10.58 Ft |
|
Main Level |
Other |
|
|
6.42 Ft x 7.17 Ft |
|
Main Level |
Kitchen |
|
|
12.00 Ft x 11.42 Ft |
|
Main Level |
Laundry Room |
|
|
7.50 Ft x 3.92 Ft |
|
Main Level |
Living Room |
|
|
11.00 Ft x 13.83 Ft |
|
Main Level |
Other |
|
|
10.92 Ft x 10.33 Ft |
|
Main Level |
Sunroom |
|
|
11.42 Ft x 13.00 Ft |
|
Upper Level |
4pc Bathroom |
|
|
8.42 Ft x 7.75 Ft |
|
Upper Level |
5pc Bathroom |
|
|
11.92 Ft x 10.33 Ft |
|
Upper Level |
Bedroom |
|
|
8.42 Ft x 12.33 Ft |
|
Upper Level |
Bedroom |
|
|
12.58 Ft x 9.92 Ft |
|
Upper Level |
Bedroom |
|
|
9.92 Ft x 14.00 Ft |
|
Upper Level |
Den |
|
|
10.67 Ft x 7.33 Ft |
|
Upper Level |
Primary Bedroom |
|
|
18.00 Ft x 19.25 Ft |
|
Upper Level |
Other |
|
|
7.00 Ft x 8.42 Ft |
https://www.realtor.ca/real-estate/28285565/9-redstone-link-ne-calgary-redstone











