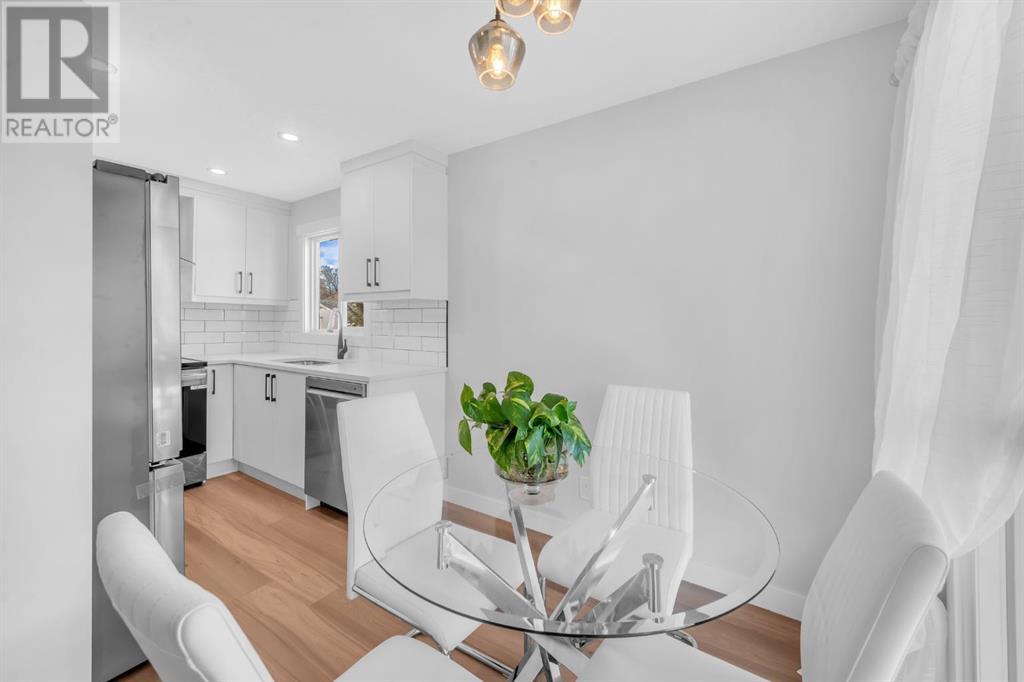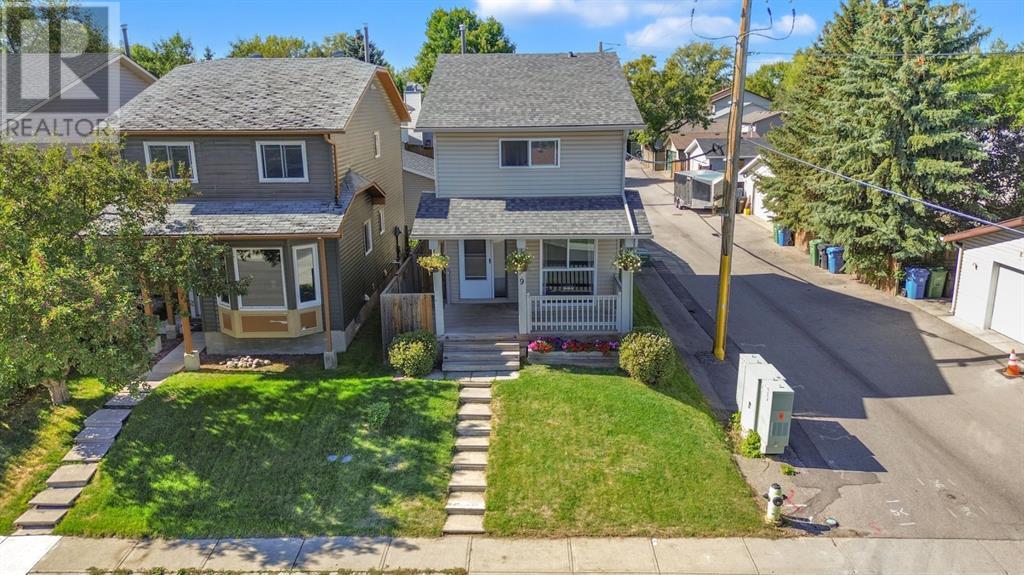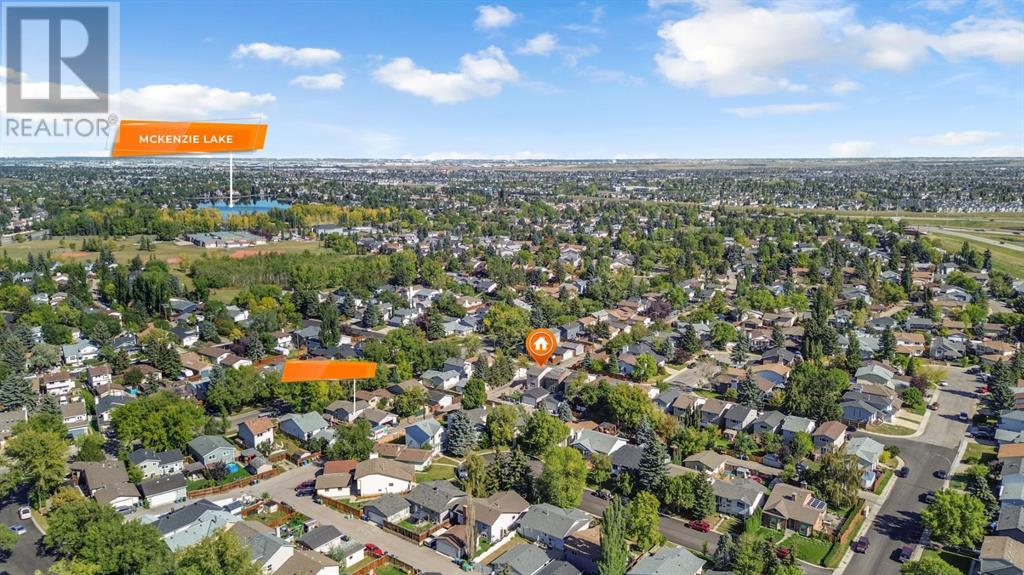9 Mckenna Crescent Se Calgary, Alberta T2Z 1Y8
$578,000
This beautifully fully renovated home in the exquisite McKenzie community offers modern upgrades and stylish finishes throughout.The main floor features a modern U-shaped kitchen with brand-new appliances, including a new refrigerator, built-in microwave, hood fan, and electric stove. A dedicated dining area with a large window overlooks the front porch and landscaped yard, while the spacious living room boasts an elegant electric fireplace. The main level is enhanced with brand-new luxury vinyl plank flooring, new LED pot lights, and a convenient 2-piece bath.Upstairs, the primary bedroom offers generous space, large windows, and a private 2-piece ensuite. Two additional well-sized bedrooms and a 4-piece bathroom complete the upper level, with new carpeting throughout for added comfort.The fully finished basement, accessible through a side entrance, includes a spacious bedroom, a full bathroom, a rec room for your enjoyment, and a dedicated laundry area, adding extra functionality and convenience.Outside, the backyard is designed for outdoor enjoyment, featuring a floating deck perfect for summer BBQs and a professionally landscaped yard.Key upgrades include new windows (2011), furnace (2011), roof (2019), siding (2020), water heater (2020), and brand-new lighting throughout.Located on a quiet street, this home is within walking distance to schools, Bow River, shopping plazas, a golf course, playgrounds, and McKenzie Lake, with quick access to Deerfoot and Stoney Trail.Don’t miss the opportunity to own this stunning home in one of Calgary’s most sought-after communities! (id:57810)
Open House
This property has open houses!
1:00 pm
Ends at:4:00 pm
Property Details
| MLS® Number | A2199868 |
| Property Type | Single Family |
| Neigbourhood | McKenzie Lake |
| Community Name | McKenzie Lake |
| Amenities Near By | Playground, Schools, Shopping, Water Nearby |
| Community Features | Lake Privileges, Fishing |
| Features | See Remarks, Back Lane, Pvc Window |
| Parking Space Total | 1 |
| Plan | 8110325 |
| Structure | Deck |
Building
| Bathroom Total | 4 |
| Bedrooms Above Ground | 3 |
| Bedrooms Below Ground | 1 |
| Bedrooms Total | 4 |
| Appliances | Refrigerator, Dishwasher, Stove, Microwave, Hood Fan, Washer & Dryer |
| Basement Development | Finished |
| Basement Features | Separate Entrance |
| Basement Type | Full (finished) |
| Constructed Date | 1981 |
| Construction Style Attachment | Detached |
| Cooling Type | None |
| Exterior Finish | Vinyl Siding |
| Fireplace Present | Yes |
| Fireplace Total | 1 |
| Flooring Type | Carpeted, Ceramic Tile, Vinyl Plank |
| Foundation Type | Poured Concrete |
| Half Bath Total | 2 |
| Heating Type | Forced Air |
| Stories Total | 2 |
| Size Interior | 1,193 Ft2 |
| Total Finished Area | 1193 Sqft |
| Type | House |
Parking
| Other |
Land
| Acreage | No |
| Fence Type | Fence |
| Land Amenities | Playground, Schools, Shopping, Water Nearby |
| Size Depth | 30.5 M |
| Size Frontage | 7.9 M |
| Size Irregular | 241.00 |
| Size Total | 241 M2|0-4,050 Sqft |
| Size Total Text | 241 M2|0-4,050 Sqft |
| Zoning Description | R-cg |
Rooms
| Level | Type | Length | Width | Dimensions |
|---|---|---|---|---|
| Second Level | Primary Bedroom | 15.00 M x 13.42 M | ||
| Second Level | Bedroom | 7.83 M x 10.17 M | ||
| Second Level | Bedroom | 12.00 M x 10.83 M | ||
| Second Level | 4pc Bathroom | 7.83 M x 5.00 M | ||
| Second Level | 2pc Bathroom | 6.33 M x 2.42 M | ||
| Basement | Bedroom | 11.25 M x 9.08 M | ||
| Basement | 4pc Bathroom | 4.92 M x 8.17 M | ||
| Basement | Laundry Room | 5.25 M x 7.83 M | ||
| Basement | Living Room | 13.75 M x 13.33 M | ||
| Main Level | Living Room | 15.00 M x 13.75 M | ||
| Main Level | Dining Room | 8.17 M x 7.25 M | ||
| Main Level | Kitchen | 7.83 M x 8.08 M | ||
| Main Level | 2pc Bathroom | 5.58 M x 4.50 M |
https://www.realtor.ca/real-estate/27989943/9-mckenna-crescent-se-calgary-mckenzie-lake
Contact Us
Contact us for more information




















































