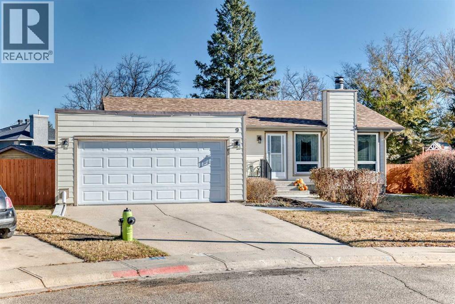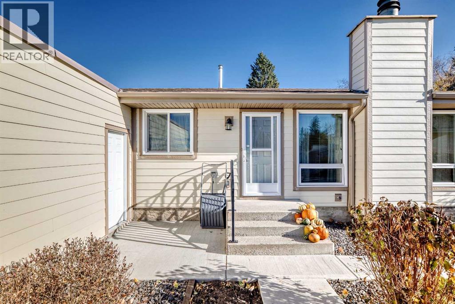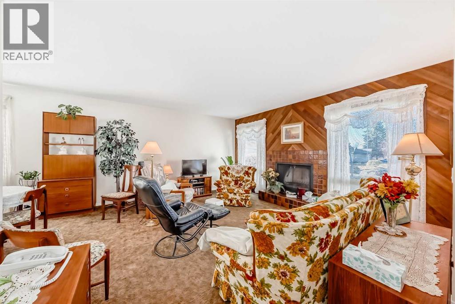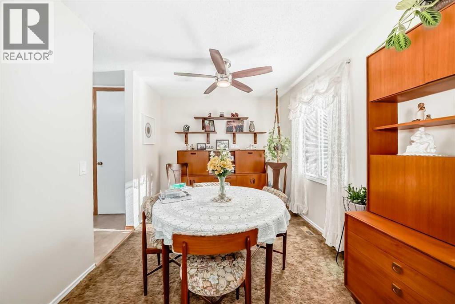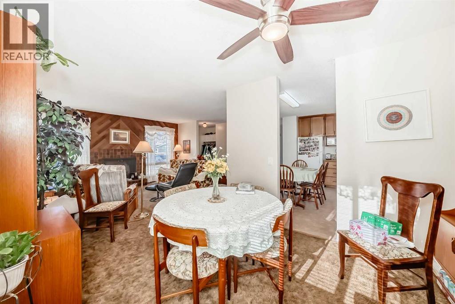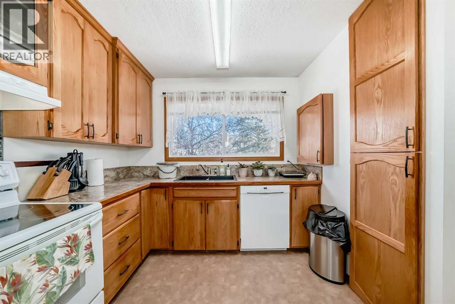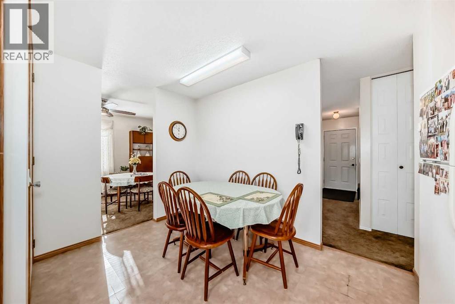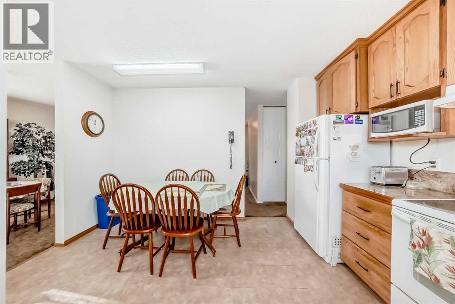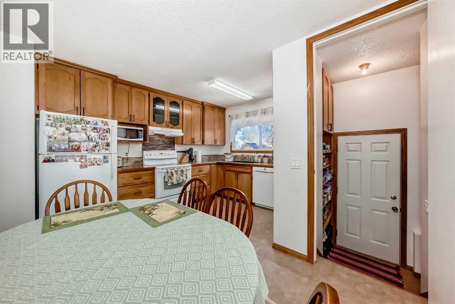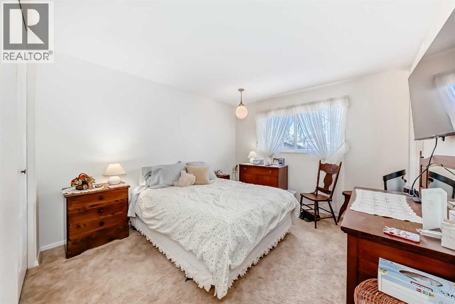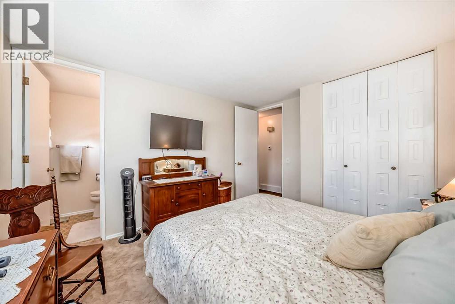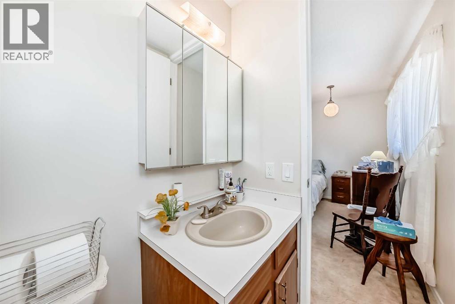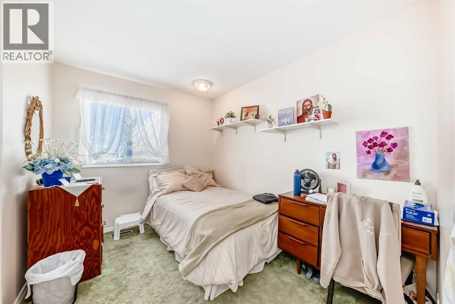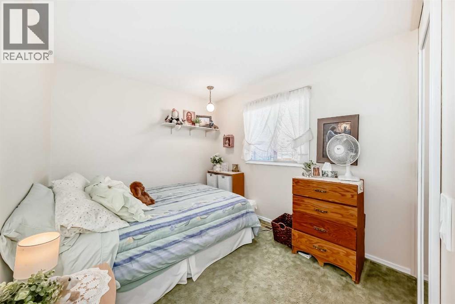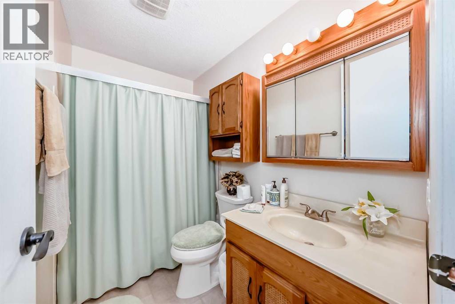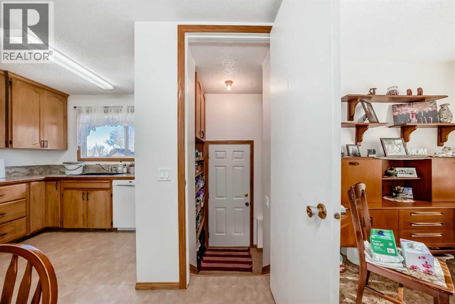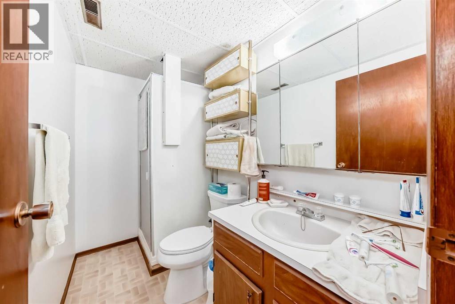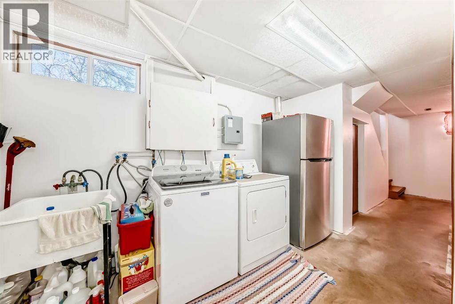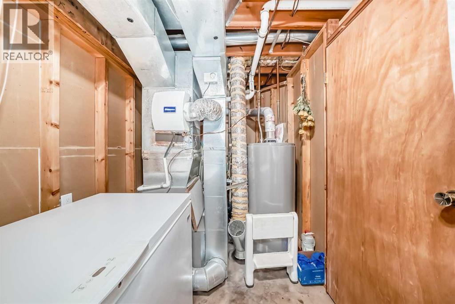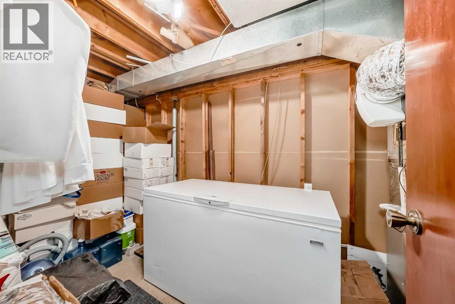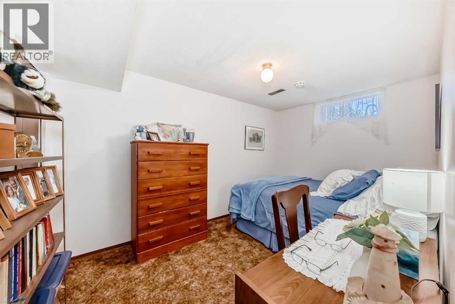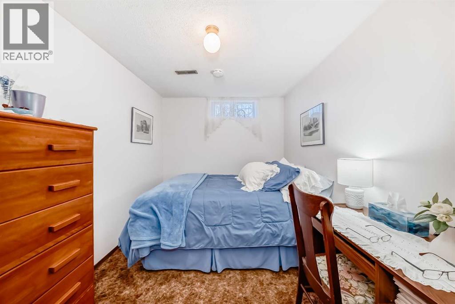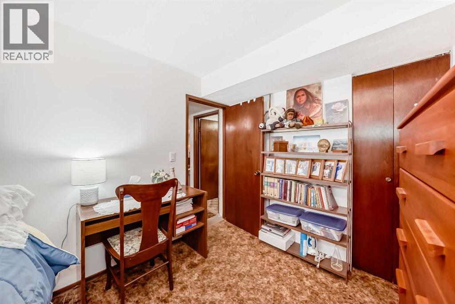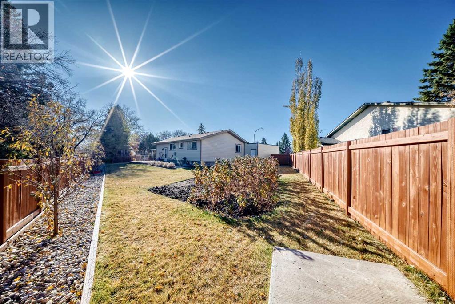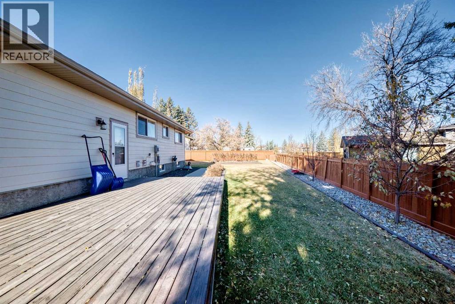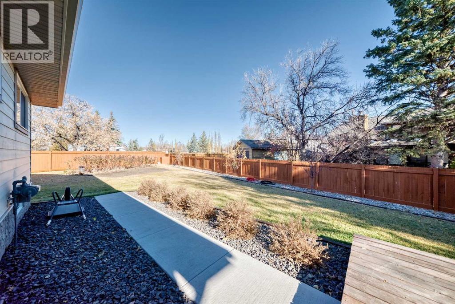3 Bedroom
3 Bathroom
1,123 ft2
Bungalow
None
Forced Air
$530,000
Owners are Downsizing. Empty Nesters. Pride of Ownership. 3 Great Main Floor Bedrooms with the option of a 4th Bedroom Lower Level. Bungalow. 3 Bathrooms. Raise Your Family here. Basement is Developed. Plus Storage Area. Well Maintained Home. Bring your Family Home. Massive Pie Lot. Fenced Pet Friendly Yard. RV Parking Options. Lot will allow the construction of an additional Garage/Shop. Great Alley Access. Front Attached Garage. New Roof. Treed. Just 1 Block to the Elementary School. Location. Location. Location. Priced to Sell. Neighbors Are Great. Safe Cul-de sac. Deck is 12 X20'3 South East Exposure. Please Note NO SUNDAY Showings. Appreciated. Great Floor Plan for separate access to the basement. SWEET Potential. Great Neighbors. (id:57810)
Property Details
|
MLS® Number
|
A2267650 |
|
Property Type
|
Single Family |
|
Community Name
|
Maplewood |
|
Features
|
Cul-de-sac, Back Lane, No Animal Home, No Smoking Home |
|
Parking Space Total
|
2 |
|
Plan
|
7911019 |
|
Structure
|
Deck |
Building
|
Bathroom Total
|
3 |
|
Bedrooms Above Ground
|
3 |
|
Bedrooms Total
|
3 |
|
Appliances
|
Refrigerator, Dishwasher, Garage Door Opener, Washer & Dryer |
|
Architectural Style
|
Bungalow |
|
Basement Development
|
Partially Finished |
|
Basement Type
|
Full (partially Finished) |
|
Constructed Date
|
1980 |
|
Construction Material
|
Wood Frame |
|
Construction Style Attachment
|
Detached |
|
Cooling Type
|
None |
|
Exterior Finish
|
Asphalt |
|
Flooring Type
|
Carpeted, Linoleum |
|
Foundation Type
|
Poured Concrete |
|
Half Bath Total
|
1 |
|
Heating Fuel
|
Natural Gas |
|
Heating Type
|
Forced Air |
|
Stories Total
|
1 |
|
Size Interior
|
1,123 Ft2 |
|
Total Finished Area
|
1123 Sqft |
|
Type
|
House |
Parking
Land
|
Acreage
|
No |
|
Fence Type
|
Fence |
|
Size Depth
|
31.74 M |
|
Size Frontage
|
10.39 M |
|
Size Irregular
|
751.00 |
|
Size Total
|
751 M2|7,251 - 10,889 Sqft |
|
Size Total Text
|
751 M2|7,251 - 10,889 Sqft |
|
Zoning Description
|
R1 |
Rooms
| Level |
Type |
Length |
Width |
Dimensions |
|
Lower Level |
Laundry Room |
|
|
11.42 Ft x 6.58 Ft |
|
Lower Level |
Furnace |
|
|
6.33 Ft x 14.50 Ft |
|
Lower Level |
Family Room |
|
|
12.67 Ft x 25.67 Ft |
|
Lower Level |
Den |
|
|
11.92 Ft x 12.67 Ft |
|
Lower Level |
Other |
|
|
8.00 Ft x 14.00 Ft |
|
Lower Level |
3pc Bathroom |
|
|
4.67 Ft x 8.08 Ft |
|
Main Level |
Other |
|
|
13.67 Ft x 3.50 Ft |
|
Main Level |
Living Room |
|
|
15.50 Ft x 13.58 Ft |
|
Main Level |
Dining Room |
|
|
10.00 Ft x 9.17 Ft |
|
Main Level |
Other |
|
|
13.08 Ft x 13.25 Ft |
|
Main Level |
Other |
|
|
4.08 Ft x 5.58 Ft |
|
Main Level |
Bedroom |
|
|
10.33 Ft x 9.75 Ft |
|
Main Level |
4pc Bathroom |
|
|
8.17 Ft x 4.92 Ft |
|
Main Level |
Bedroom |
|
|
8.92 Ft x 11.75 Ft |
|
Main Level |
Primary Bedroom |
|
|
11.00 Ft x 14.00 Ft |
|
Main Level |
2pc Bathroom |
|
|
5.00 Ft x 4.50 Ft |
https://www.realtor.ca/real-estate/29056684/9-maple-place-strathmore-maplewood
