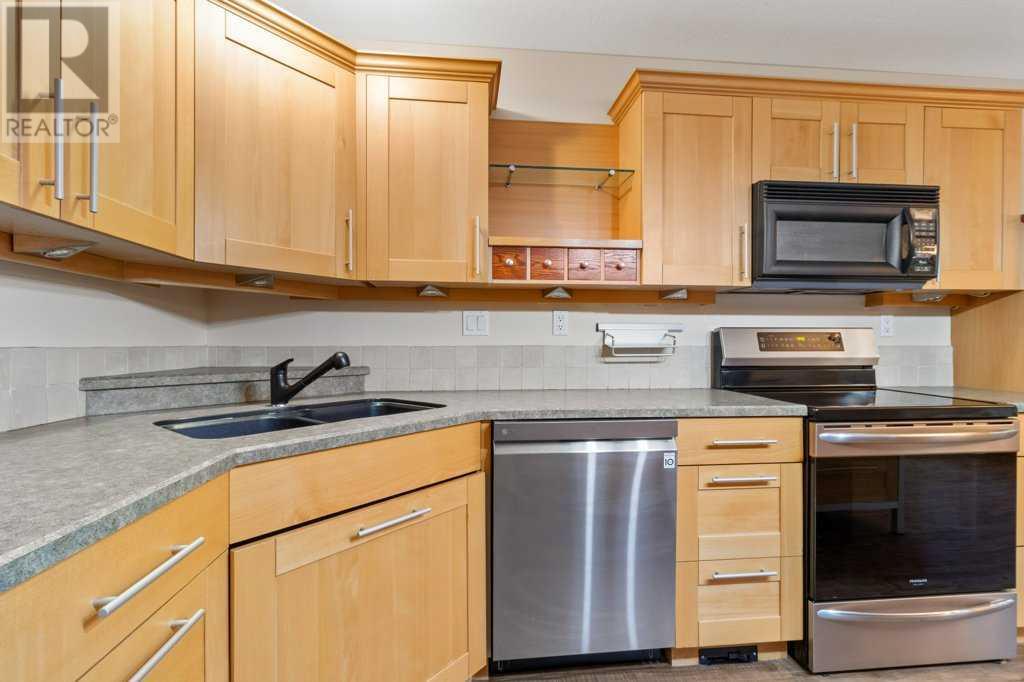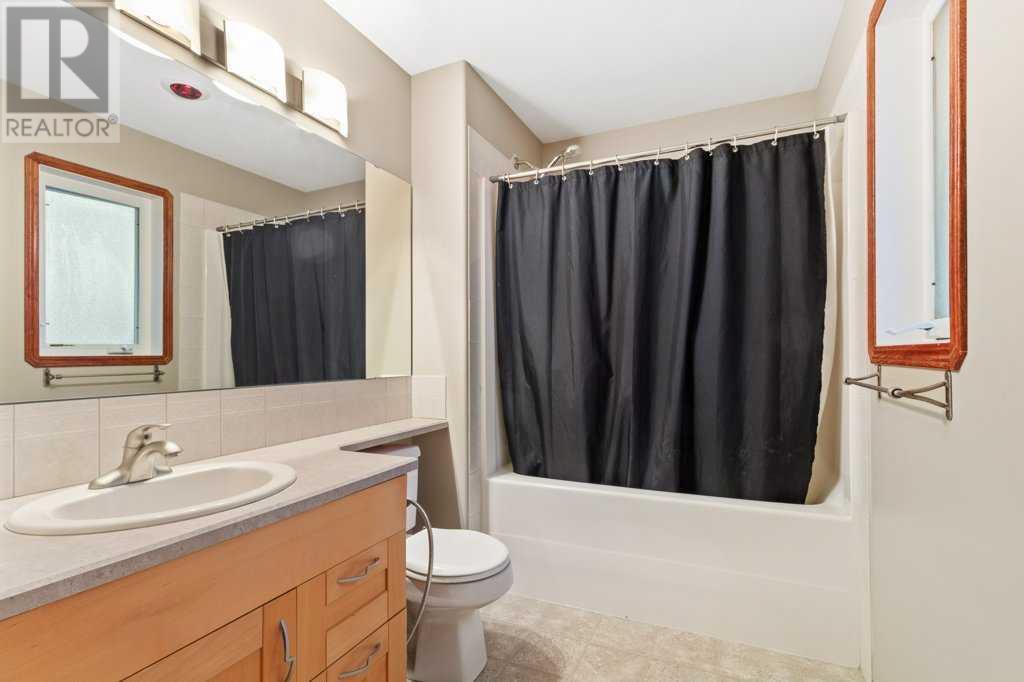4 Bedroom
4 Bathroom
1663 sqft
Fireplace
None
Central Heating
Landscaped, Lawn
$465,900
Great move in ready home in a FANTASTIC NEIGHBOURHOOD!This lovely two storey home has great curb appeal on a nice quiet close.A sweet front porch welcomes you into the front entrance with a large coat closet and a handy storage bench. The Main floor has a wonderful, unique MOSTLY open concept layout. The living room is spacious and anchored by a gas fireplace. There is a pony wall between the living room and kitchen which features extra storage. The large kitchen is well designed with ample counter and cupboard space, a large island with a raised eating bar and a LARGE eating area with big windows and access to the deck via the garden door. There is a handy 2 piece bath, MAIN FLOOR LAUNDRY and access to the garage. The pretty OPEN STAIRWELL leads to the second floor. There is a LARGE master bedroom with 4 piece ensuite and a walk in closet. There is a FULL 4 piece bath, another bedroom and an office with built-in shelves that could easily be converted into another bedroom. The basement is beautifully laid out. There is a third bedroom, a HUGE FAMILY room with a corner fireplace, a 4th bathroom and additional storage.The garage is oversized and has room for extra projects and storage as well as 2 full sized vehicles.The yard is fully landscaped and fenced and with mature trees and shrubs offers privacy. The sunny south facing deck is the perfect place to enjoy a morning coffee. Shingles replaces 2024, Furnace motor 2022, appliances in 2018. The home has been recently painted, carpets cleaned and a top to bottom professional cleaning! Quick possession is available. Located in lovely mature Lonsdale, making a move has never been so easy! (id:57810)
Property Details
|
MLS® Number
|
A2172363 |
|
Property Type
|
Single Family |
|
Community Name
|
Lonsdale |
|
AmenitiesNearBy
|
Playground, Schools |
|
Features
|
Pvc Window |
|
ParkingSpaceTotal
|
2 |
|
Plan
|
223580 |
|
Structure
|
Shed, Deck |
Building
|
BathroomTotal
|
4 |
|
BedroomsAboveGround
|
3 |
|
BedroomsBelowGround
|
1 |
|
BedroomsTotal
|
4 |
|
Appliances
|
Refrigerator, Dishwasher, Stove, Microwave, Washer & Dryer |
|
BasementDevelopment
|
Finished |
|
BasementType
|
Full (finished) |
|
ConstructedDate
|
2003 |
|
ConstructionMaterial
|
Wood Frame |
|
ConstructionStyleAttachment
|
Detached |
|
CoolingType
|
None |
|
FireplacePresent
|
Yes |
|
FireplaceTotal
|
2 |
|
FlooringType
|
Carpeted, Linoleum, Vinyl Plank |
|
FoundationType
|
Poured Concrete |
|
HalfBathTotal
|
1 |
|
HeatingFuel
|
Natural Gas |
|
HeatingType
|
Central Heating |
|
StoriesTotal
|
2 |
|
SizeInterior
|
1663 Sqft |
|
TotalFinishedArea
|
1663 Sqft |
|
Type
|
House |
Parking
Land
|
Acreage
|
No |
|
FenceType
|
Fence |
|
LandAmenities
|
Playground, Schools |
|
LandscapeFeatures
|
Landscaped, Lawn |
|
SizeDepth
|
36.57 M |
|
SizeFrontage
|
12.19 M |
|
SizeIrregular
|
4800.00 |
|
SizeTotal
|
4800 Sqft|4,051 - 7,250 Sqft |
|
SizeTotalText
|
4800 Sqft|4,051 - 7,250 Sqft |
|
ZoningDescription
|
R1 |
Rooms
| Level |
Type |
Length |
Width |
Dimensions |
|
Second Level |
Primary Bedroom |
|
|
13.83 Ft x 14.00 Ft |
|
Second Level |
4pc Bathroom |
|
|
Measurements not available |
|
Second Level |
Bedroom |
|
|
12.50 Ft x 9.67 Ft |
|
Second Level |
Bedroom |
|
|
10.08 Ft x 13.17 Ft |
|
Second Level |
4pc Bathroom |
|
|
Measurements not available |
|
Basement |
Family Room |
|
|
21.83 Ft x 19.83 Ft |
|
Basement |
Bedroom |
|
|
13.67 Ft x 11.08 Ft |
|
Basement |
4pc Bathroom |
|
|
Measurements not available |
|
Main Level |
Living Room |
|
|
16.25 Ft x 13.25 Ft |
|
Main Level |
Kitchen |
|
|
20.25 Ft x 14.50 Ft |
|
Main Level |
2pc Bathroom |
|
|
Measurements not available |
https://www.realtor.ca/real-estate/27529644/9-lanterman-close-red-deer-lonsdale































