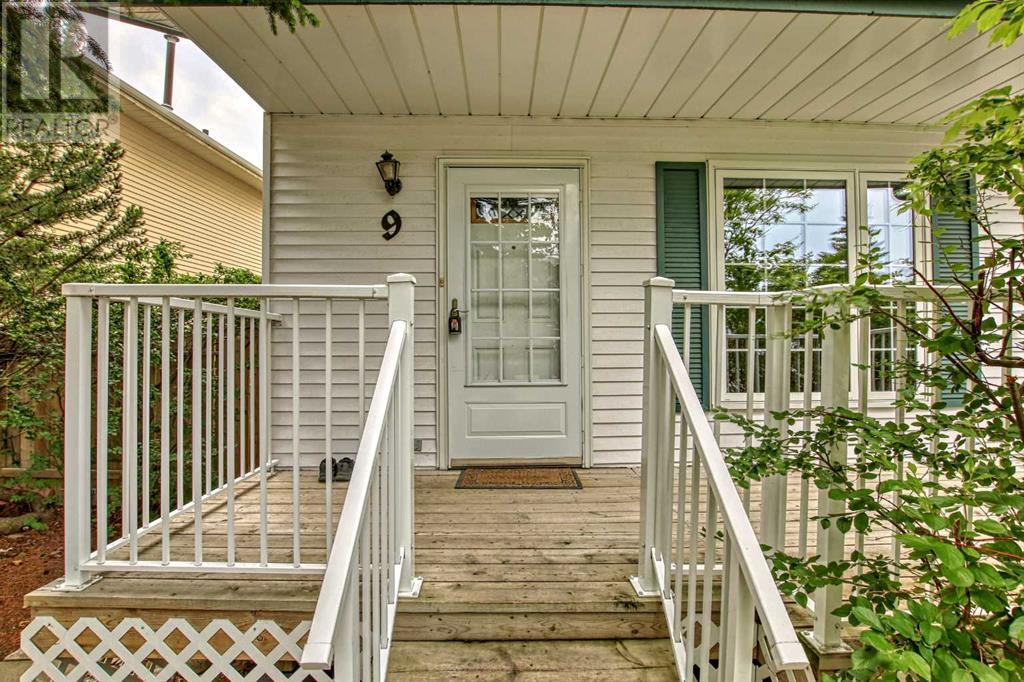4 Bedroom
3 Bathroom
1,059 ft2
None
Forced Air
Landscaped
$569,900
Charming 2-Storey Home in the Highly Desirable Edgemont Community! This inviting home features a spacious Living Room and a modern Kitchen with a clean, minimalist design, tile backsplash, and ample storage, complemented by a convenient 2-piece bathroom on the main floor. Upstairs, enjoy the bright Primary Bedroom, two additional bedrooms, and a 4-piece bathroom. The finished basement offers a 4th bedroom, versatile flex space, laundry/utility room, and a 3-piece bathroom. Outside, you'll find mature trees, a private backyard, and a 13'4" x 12'4" deck, perfect for your personal touch. Located in a fantastic neighborhood, across from Tom Baines Junior High Schools, parks, and transit, this home is ideal for both first-time buyers and investors. Don't miss the opportunity to become part of this welcoming community! (id:57810)
Property Details
|
MLS® Number
|
A2204656 |
|
Property Type
|
Single Family |
|
Neigbourhood
|
Edgemont |
|
Community Name
|
Edgemont |
|
Amenities Near By
|
Golf Course, Park, Playground, Schools, Shopping |
|
Community Features
|
Golf Course Development |
|
Features
|
Treed, No Neighbours Behind |
|
Parking Space Total
|
2 |
|
Plan
|
8210950 |
|
Structure
|
Deck, See Remarks |
Building
|
Bathroom Total
|
3 |
|
Bedrooms Above Ground
|
3 |
|
Bedrooms Below Ground
|
1 |
|
Bedrooms Total
|
4 |
|
Appliances
|
Washer, Refrigerator, Dishwasher, Stove, Dryer, Hood Fan, Window Coverings |
|
Basement Development
|
Finished |
|
Basement Type
|
Full (finished) |
|
Constructed Date
|
1983 |
|
Construction Material
|
Wood Frame |
|
Construction Style Attachment
|
Detached |
|
Cooling Type
|
None |
|
Exterior Finish
|
Vinyl Siding |
|
Flooring Type
|
Carpeted, Tile |
|
Foundation Type
|
Poured Concrete |
|
Half Bath Total
|
1 |
|
Heating Fuel
|
Natural Gas |
|
Heating Type
|
Forced Air |
|
Stories Total
|
2 |
|
Size Interior
|
1,059 Ft2 |
|
Total Finished Area
|
1059 Sqft |
|
Type
|
House |
Parking
Land
|
Acreage
|
No |
|
Fence Type
|
Fence |
|
Land Amenities
|
Golf Course, Park, Playground, Schools, Shopping |
|
Landscape Features
|
Landscaped |
|
Size Frontage
|
11.2 M |
|
Size Irregular
|
321.00 |
|
Size Total
|
321 M2|0-4,050 Sqft |
|
Size Total Text
|
321 M2|0-4,050 Sqft |
|
Zoning Description
|
R-cg |
Rooms
| Level |
Type |
Length |
Width |
Dimensions |
|
Second Level |
4pc Bathroom |
|
|
4.92 Ft x 8.08 Ft |
|
Second Level |
Primary Bedroom |
|
|
13.00 Ft x 10.00 Ft |
|
Second Level |
Bedroom |
|
|
8.92 Ft x 12.08 Ft |
|
Second Level |
Bedroom |
|
|
9.50 Ft x 7.92 Ft |
|
Basement |
Other |
|
|
6.92 Ft x 6.58 Ft |
|
Basement |
Bedroom |
|
|
8.83 Ft x 10.42 Ft |
|
Basement |
Furnace |
|
|
9.17 Ft x 12.83 Ft |
|
Basement |
3pc Bathroom |
|
|
5.42 Ft x 5.17 Ft |
|
Basement |
Storage |
|
|
2.83 Ft x 11.08 Ft |
|
Main Level |
Other |
|
|
12.25 Ft x 13.17 Ft |
|
Main Level |
Other |
|
|
5.25 Ft x 17.25 Ft |
|
Main Level |
Kitchen |
|
|
10.33 Ft x 11.50 Ft |
|
Main Level |
Pantry |
|
|
1.42 Ft x 2.25 Ft |
|
Main Level |
Other |
|
|
3.00 Ft x 6.92 Ft |
|
Main Level |
2pc Bathroom |
|
|
3.00 Ft x 6.92 Ft |
|
Main Level |
Other |
|
|
13.33 Ft x 5.50 Ft |
|
Main Level |
Living Room |
|
|
10.17 Ft x 8.50 Ft |
|
Main Level |
Other |
|
|
4.00 Ft x 6.92 Ft |
https://www.realtor.ca/real-estate/28106151/9-edgeburn-crescent-nw-calgary-edgemont
































