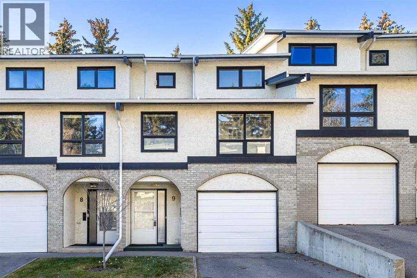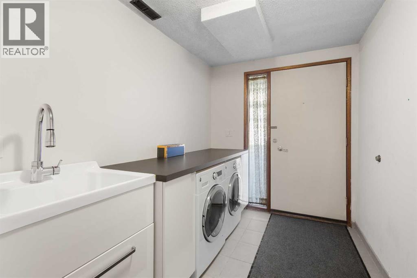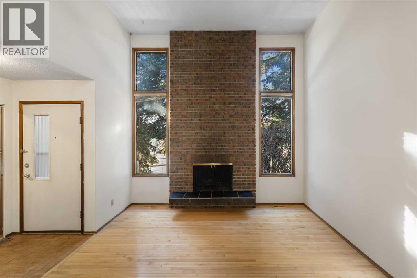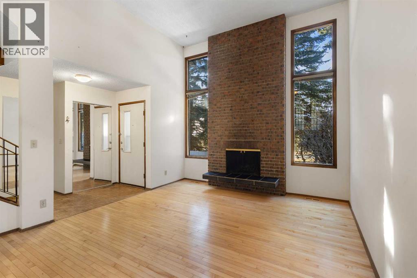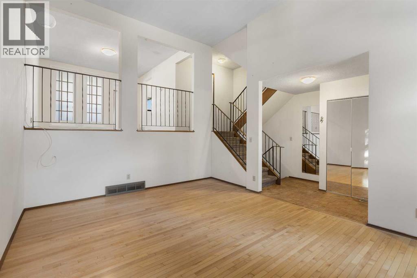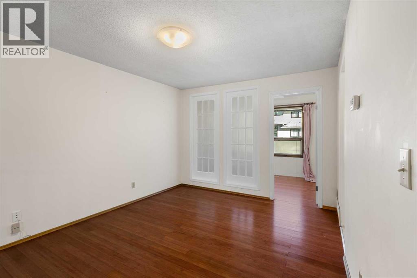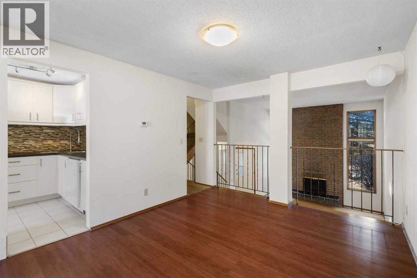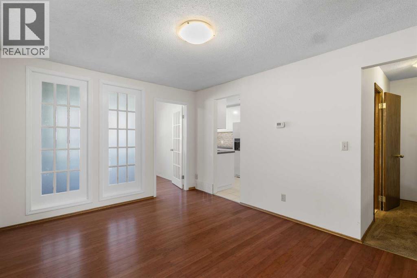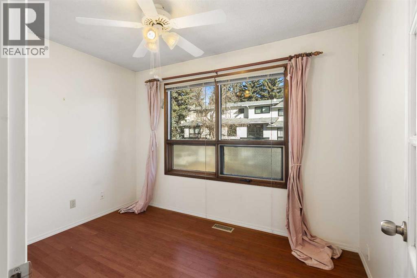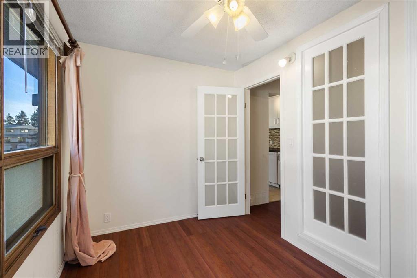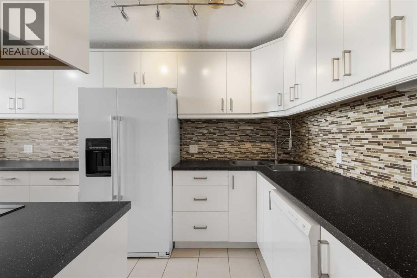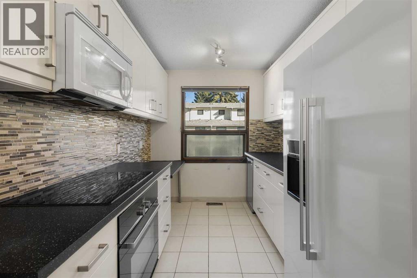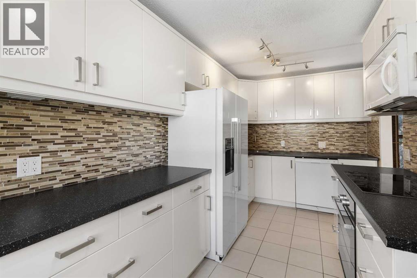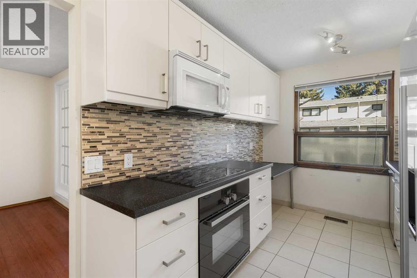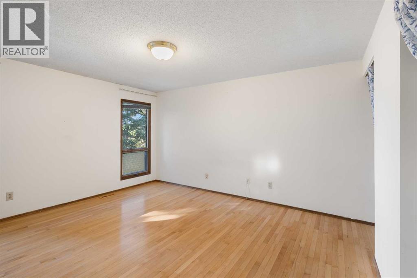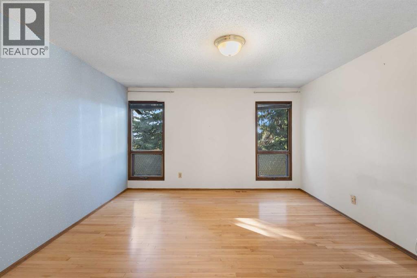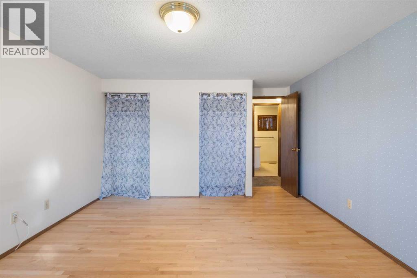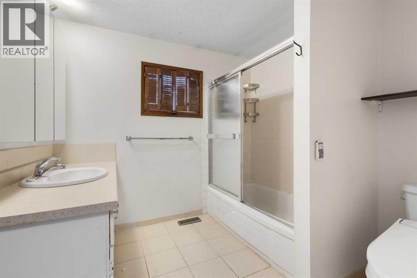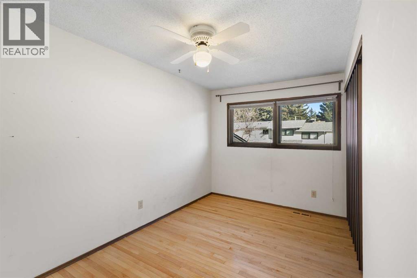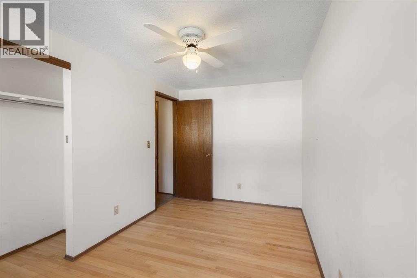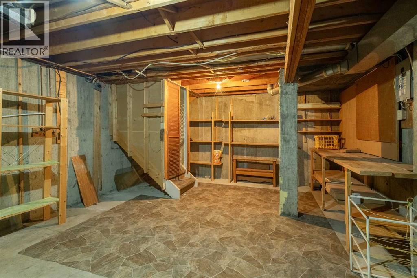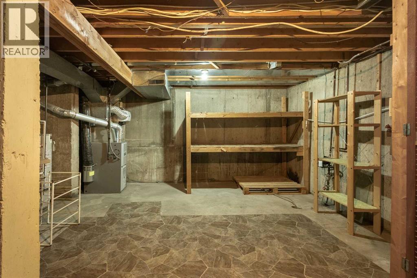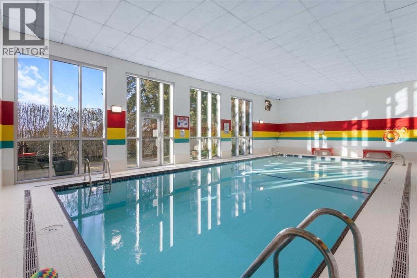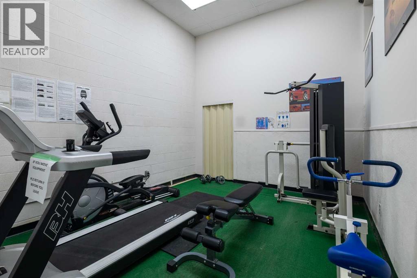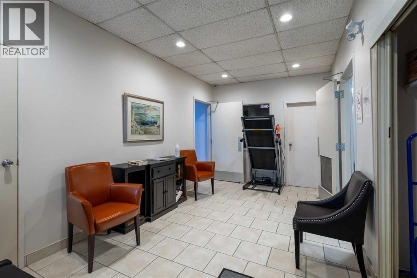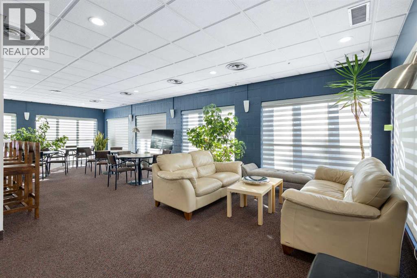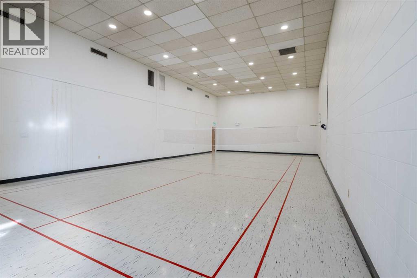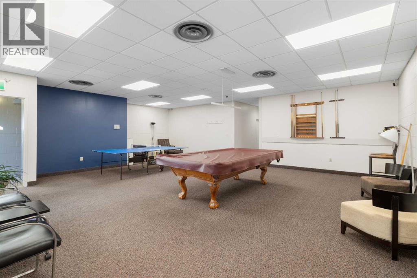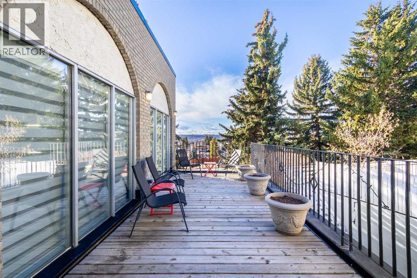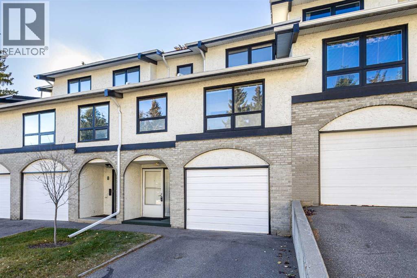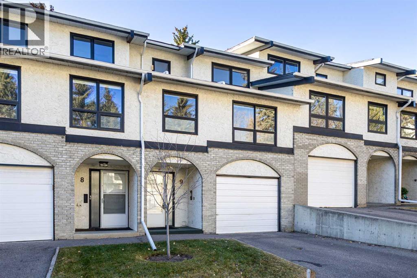9, 5400 Dalhousie Drive Calgary, Alberta T3A 2B4
$420,000Maintenance, Condominium Amenities, Common Area Maintenance, Insurance, Ground Maintenance, Property Management
$558.50 Monthly
Maintenance, Condominium Amenities, Common Area Maintenance, Insurance, Ground Maintenance, Property Management
$558.50 MonthlyWelcome to Dalhousie – A highly desirable community that masterfully blends space, comfort, and unparalleled convenience! This stunning townhome offers over 1,300 sq.ft of living space and a single attached garage, presenting an ideal opportunity for families and investors alike.Step inside to discover a bright and inviting open-concept main floor. The sunlit living room, centered around a cozy fireplace, creates a warm and welcoming atmosphere. The home's intelligent 5-level split design with vaulted ceilings ensures a seamless yet distinct flow between functional areas, maximizing both space and privacy.This versatile layout features two bedrooms, a den with a window, and two full bathrooms, perfectly suited for a variety of needs. The den presents excellent potential for a home office or a third bedroom, adding to the home's appeal for investors seeking a property with strong value-add potential.Beyond your doorstep, enjoy a world of amenities. The complex boasts a fully-equipped clubhouse with a meeting room, indoor swimming pool, sauna, and a gym. For recreation, you'll find volleyball and badminton courts, plus billiards and ping-pong tables—perfect for hosting everything from birthday parties to casual get-togethers.Nestled in a quiet complex, this move-in-ready gem is just minutes from parks, pathways, schools, shopping, the LRT station, and entertainment.Don't miss this rare opportunity to own a home where space, style, and an incredible location come together perfectly. Your dream home awaits—schedule a viewing today! (id:57810)
Property Details
| MLS® Number | A2269825 |
| Property Type | Single Family |
| Community Name | Dalhousie |
| Amenities Near By | Park, Playground, Schools, Shopping |
| Community Features | Pets Allowed With Restrictions |
| Features | No Smoking Home, Sauna |
| Parking Space Total | 2 |
| Plan | 7510715 |
Building
| Bathroom Total | 2 |
| Bedrooms Above Ground | 2 |
| Bedrooms Total | 2 |
| Amenities | Clubhouse, Exercise Centre, Swimming, Party Room, Recreation Centre, Sauna |
| Appliances | Refrigerator, Dishwasher, Stove, Microwave Range Hood Combo |
| Architectural Style | 5 Level |
| Basement Development | Unfinished |
| Basement Type | Full (unfinished) |
| Constructed Date | 1975 |
| Construction Material | Wood Frame |
| Construction Style Attachment | Attached |
| Cooling Type | None |
| Exterior Finish | Brick, Stucco |
| Fireplace Present | Yes |
| Fireplace Total | 1 |
| Flooring Type | Carpeted, Hardwood, Tile |
| Foundation Type | Poured Concrete |
| Half Bath Total | 1 |
| Heating Type | Forced Air |
| Size Interior | 1,381 Ft2 |
| Total Finished Area | 1381.07 Sqft |
| Type | Row / Townhouse |
Parking
| Attached Garage | 1 |
Land
| Acreage | No |
| Fence Type | Fence |
| Land Amenities | Park, Playground, Schools, Shopping |
| Size Total Text | Unknown |
| Zoning Description | M-cg D44 |
Rooms
| Level | Type | Length | Width | Dimensions |
|---|---|---|---|---|
| Second Level | Kitchen | 15.00 Ft x 8.00 Ft | ||
| Second Level | Dining Room | 13.83 Ft x 10.83 Ft | ||
| Second Level | Den | 10.83 Ft x 8.00 Ft | ||
| Second Level | 2pc Bathroom | 7.00 Ft x 3.00 Ft | ||
| Third Level | Primary Bedroom | 13.67 Ft x 12.50 Ft | ||
| Third Level | Bedroom | 13.58 Ft x 8.00 Ft | ||
| Third Level | 4pc Bathroom | 8.00 Ft x 7.83 Ft | ||
| Basement | Furnace | 8.42 Ft x 7.00 Ft | ||
| Main Level | Living Room | 16.00 Ft x 12.67 Ft | ||
| Main Level | Foyer | 9.33 Ft x 6.50 Ft |
https://www.realtor.ca/real-estate/29083777/9-5400-dalhousie-drive-calgary-dalhousie
Contact Us
Contact us for more information
