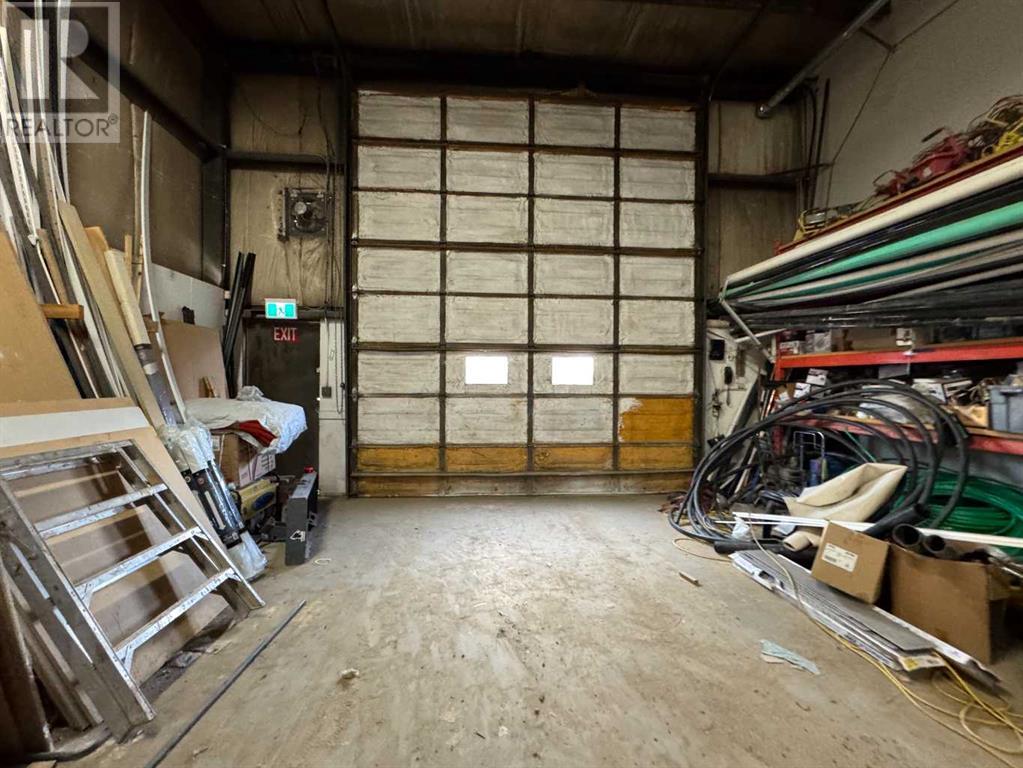2,400 ft2
$10 / ft2
TREMENDOUS HWY 2A EXPOSURE. This END-CAP, 2,400 SQ FT bay!! Situated in a 21,600 sq ft Multi-tenanted building that's demised into 6 units , ( Fully tenanted) and situated on just over 4 ACRES. Fenced storage compounds directly adjacent to the bay available (extra$$$) Bay size dimensions are 30'x80' or 2,400SQ FT with 12'x16' OHD. (140'+/-) x 60'(+/-)Secured compound on the north side of the building. Individual bay has two offices and an undeveloped mezzanine. NEW ROOF IN 2019. Shared yard w/ common access. Newly re-packed, gravelled and graded yard. Operational costs of $4.00/PSF NNN costs, puts this bay at an asking price of $2,800/month plus GST. 3-5 year lease preferred. Ask about the free rent incentive! (id:57810)
Property Details
|
MLS® Number
|
A2176443 |
|
Property Type
|
Business |
|
Community Name
|
Blindman Industrial Park |
|
Plan
|
7822180 |
Building
|
Ceiling Height
|
216 In |
|
Constructed Date
|
1980 |
|
Size Exterior
|
2400 Sqft |
|
Size Interior
|
2,400 Ft2 |
|
Total Finished Area
|
2400 Sqft |
Land
|
Acreage
|
No |
|
Size Total Text
|
Unknown |
|
Zoning Description
|
Bsi |
https://www.realtor.ca/real-estate/27599351/9-4000-landry-avenue-rural-red-deer-county-blindman-industrial-park















