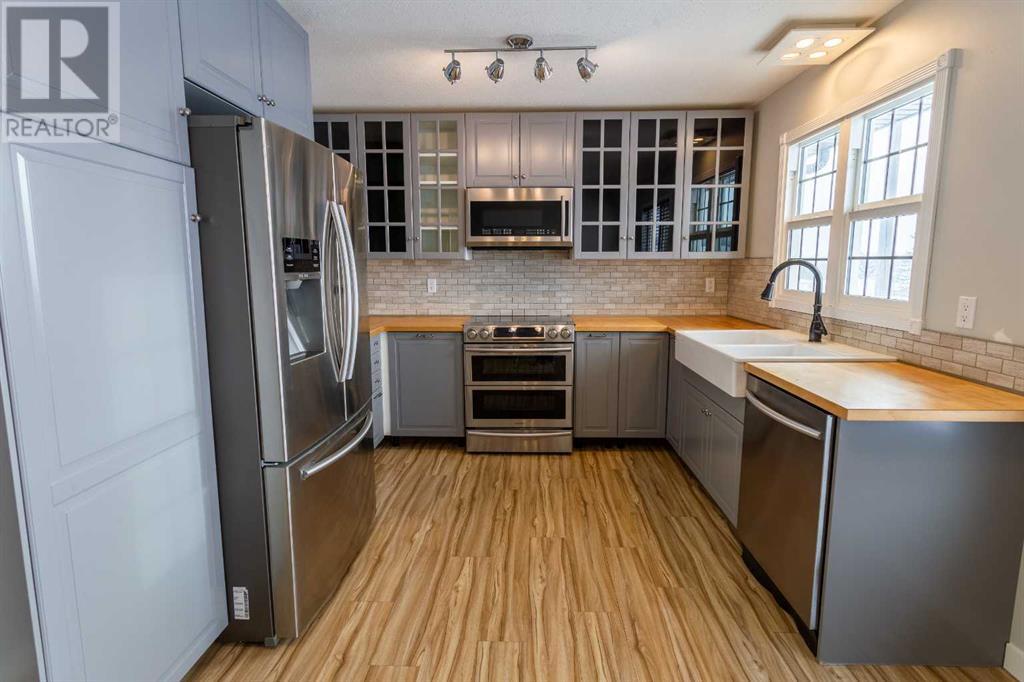5 Bedroom
2 Bathroom
1,200 ft2
Bi-Level
None
Forced Air
$234,000
Freshly renovated 5-Bedroom Bi-Level on a huge corner Lot. This beautifully updated 5-bedroom home is move-in ready and packed with upgrades! Recent renovations include windows, sleek flooring, modern siding, a high-end chef’s kitchen, fresh interior paint and much more. The main floor features a massive living room with large window that floods the space with natural light. You’ll also find 3 bedrooms and a spacious 4-piece bathroom with a full shower. The show-stopping chef’s kitchen offers top-of-the-line appliances, perfect for entertaining or everyday cooking.The fully finished basement offers a very large laundry/storage room, 2 additional bedrooms, a huge rec room, and a convenient 2-piece bathroom—ideal for guests, hobbies, or extra living space.Step outside to enjoy the 12’ x 24’ deck, which overlooks the spacious yard—a perfect space for outdoor activities, gardening, or relaxing. Edberg is conveniently located within commuting distance to Camrose, Ponoka and Stettler. (id:57810)
Property Details
|
MLS® Number
|
A2172669 |
|
Property Type
|
Single Family |
|
Features
|
See Remarks, Other, Back Lane |
|
Parking Space Total
|
4 |
|
Plan
|
2519hw |
|
Structure
|
Deck |
Building
|
Bathroom Total
|
2 |
|
Bedrooms Above Ground
|
3 |
|
Bedrooms Below Ground
|
2 |
|
Bedrooms Total
|
5 |
|
Age
|
Age Is Unknown |
|
Appliances
|
Refrigerator, Dishwasher, Stove |
|
Architectural Style
|
Bi-level |
|
Basement Development
|
Finished |
|
Basement Type
|
Full (finished) |
|
Construction Material
|
Wood Frame |
|
Construction Style Attachment
|
Detached |
|
Cooling Type
|
None |
|
Flooring Type
|
Carpeted, Laminate |
|
Foundation Type
|
Poured Concrete |
|
Half Bath Total
|
1 |
|
Heating Fuel
|
Natural Gas |
|
Heating Type
|
Forced Air |
|
Size Interior
|
1,200 Ft2 |
|
Total Finished Area
|
1200 Sqft |
|
Type
|
House |
Parking
Land
|
Acreage
|
No |
|
Fence Type
|
Partially Fenced |
|
Size Depth
|
39.01 M |
|
Size Frontage
|
15.24 M |
|
Size Irregular
|
6400.00 |
|
Size Total
|
6400 Sqft|4,051 - 7,250 Sqft |
|
Size Total Text
|
6400 Sqft|4,051 - 7,250 Sqft |
|
Zoning Description
|
R2 |
Rooms
| Level |
Type |
Length |
Width |
Dimensions |
|
Basement |
Laundry Room |
|
|
14.58 Ft x 10.00 Ft |
|
Basement |
Bedroom |
|
|
13.00 Ft x 11.00 Ft |
|
Basement |
2pc Bathroom |
|
|
Measurements not available |
|
Basement |
Bedroom |
|
|
11.50 Ft x 9.50 Ft |
|
Basement |
Recreational, Games Room |
|
|
18.17 Ft x 16.00 Ft |
|
Main Level |
Other |
|
|
15.25 Ft x 10.58 Ft |
|
Main Level |
Living Room |
|
|
16.58 Ft x 13.50 Ft |
|
Main Level |
Bedroom |
|
|
11.33 Ft x 9.33 Ft |
|
Main Level |
4pc Bathroom |
|
|
Measurements not available |
|
Main Level |
Bedroom |
|
|
11.25 Ft x 9.67 Ft |
|
Main Level |
Bedroom |
|
|
15.33 Ft x 9.50 Ft |
https://www.realtor.ca/real-estate/27690536/9-2-street-s-edberg




































