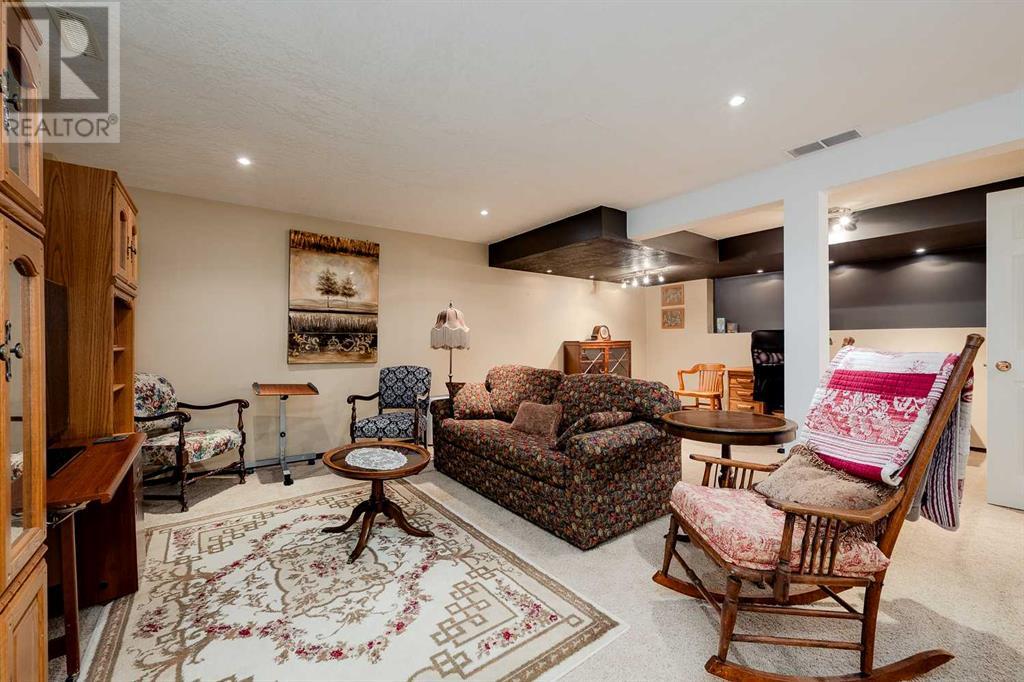9, 10 Harrison Road Sylvan Lake, Alberta T4S 1X1
$239,900Maintenance, Ground Maintenance, Parking, Property Management, Reserve Fund Contributions
$306 Monthly
Maintenance, Ground Maintenance, Parking, Property Management, Reserve Fund Contributions
$306 MonthlyWelcome to this well-maintained, fully finished bungalow townhouse with a attached garage, offering the perfect blend of convenience and comfort. Ideally situated near parks, schools, and shopping.The main floor features 2 spacious bedrooms, including a convenient main floor laundry area, making everyday living a breeze. The kitchen, dining, and living room create an inviting space for family gatherings and entertaining.The fully finished basement provides additional living space, with a large recreation room, an extra bathroom, and a versatile bonus room. The large bonus room offers great flexibility for use as an office, den or a hobby space.The single attached garage adds extra convenience, especially during those colder months.Enjoy the benefits of minimal maintenance living , Don't miss the opportunity to make this move-in-ready townhouse your own! (id:57810)
Property Details
| MLS® Number | A2207894 |
| Property Type | Single Family |
| Community Name | Hewlett Park |
| Amenities Near By | Playground, Schools, Shopping |
| Community Features | Pets Allowed With Restrictions |
| Features | Other, No Animal Home, No Smoking Home, Parking |
| Parking Space Total | 1 |
| Plan | 9623197 |
| Structure | Deck |
Building
| Bathroom Total | 2 |
| Bedrooms Above Ground | 2 |
| Bedrooms Total | 2 |
| Appliances | Refrigerator, Dishwasher, Stove, Microwave, Washer & Dryer |
| Architectural Style | Bungalow |
| Basement Development | Finished |
| Basement Type | Full (finished) |
| Constructed Date | 1997 |
| Construction Material | Wood Frame |
| Construction Style Attachment | Attached |
| Cooling Type | None |
| Flooring Type | Carpeted, Laminate |
| Foundation Type | Poured Concrete |
| Heating Type | Forced Air |
| Stories Total | 1 |
| Size Interior | 947 Ft2 |
| Total Finished Area | 947 Sqft |
| Type | Row / Townhouse |
Parking
| Attached Garage | 1 |
Land
| Acreage | No |
| Fence Type | Partially Fenced |
| Land Amenities | Playground, Schools, Shopping |
| Size Total Text | Unknown |
| Zoning Description | R3 |
Rooms
| Level | Type | Length | Width | Dimensions |
|---|---|---|---|---|
| Basement | Recreational, Games Room | 22.17 Ft x 27.17 Ft | ||
| Basement | 3pc Bathroom | .00 Ft x .00 Ft | ||
| Basement | Den | 13.33 Ft x 11.50 Ft | ||
| Main Level | Living Room | 15.75 Ft x 14.50 Ft | ||
| Main Level | Kitchen | 9.58 Ft x 8.67 Ft | ||
| Main Level | Primary Bedroom | 10.92 Ft x 12.00 Ft | ||
| Main Level | 4pc Bathroom | .00 Ft x .00 Ft | ||
| Main Level | Bedroom | 9.58 Ft x 10.33 Ft | ||
| Main Level | Dining Room | 14.67 Ft x 10.00 Ft |
https://www.realtor.ca/real-estate/28111079/9-10-harrison-road-sylvan-lake-hewlett-park
Contact Us
Contact us for more information
























