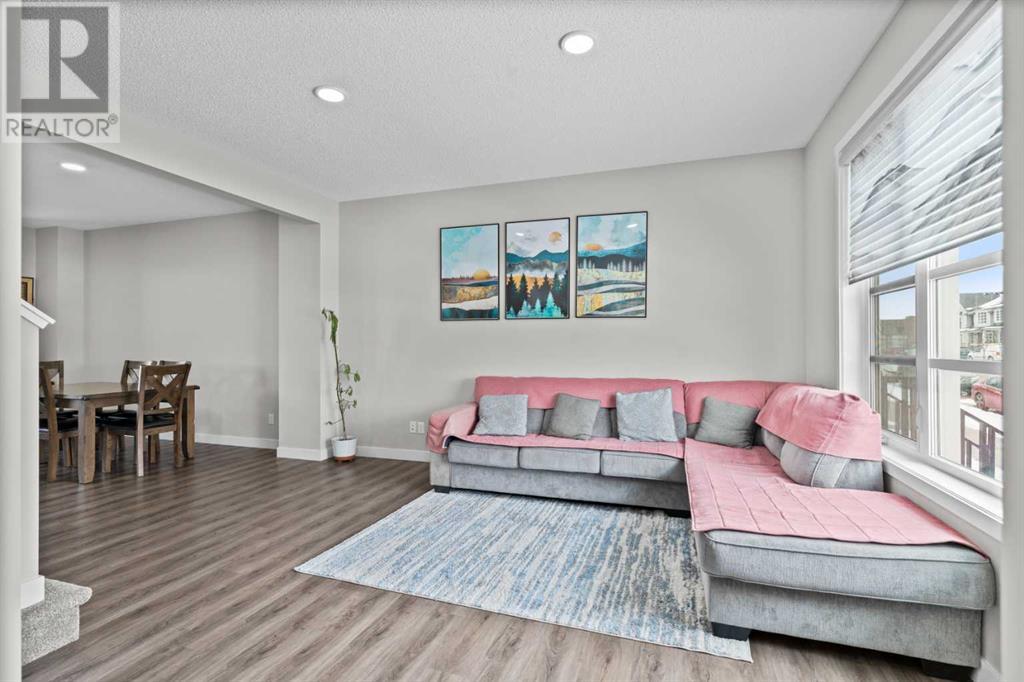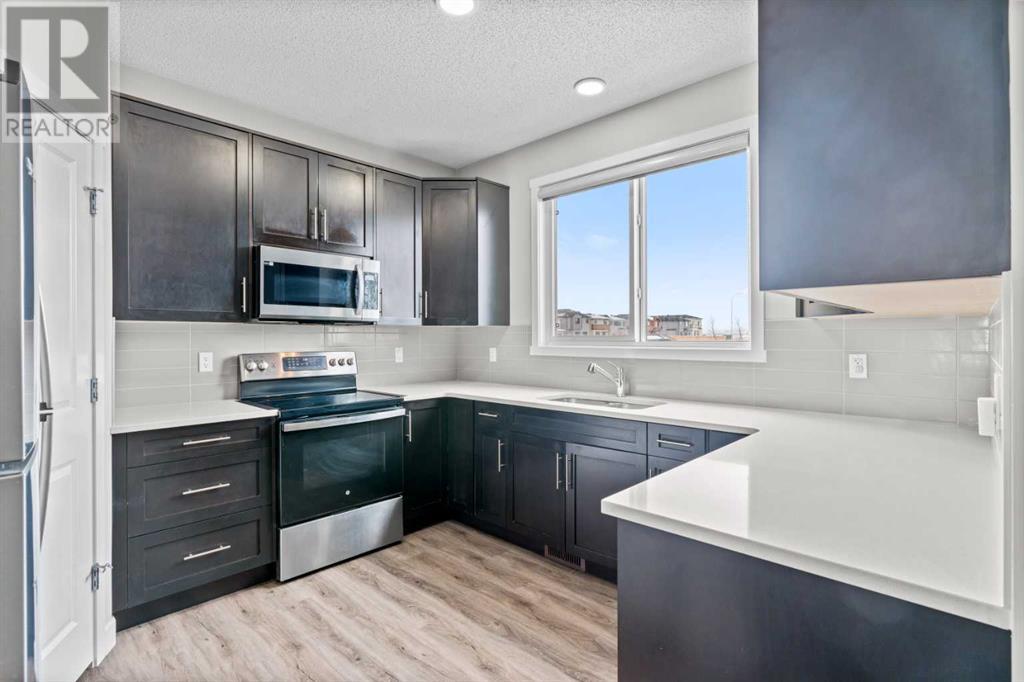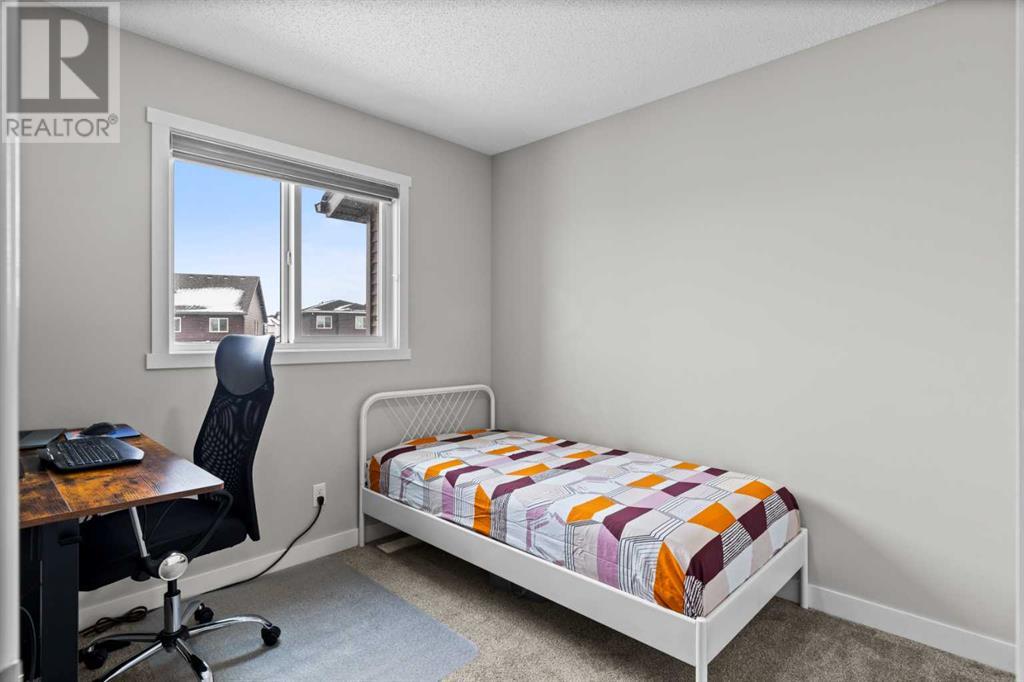3 Bedroom
3 Bathroom
1,430 ft2
None
Forced Air
Landscaped
$589,900
Welcome to this stunning 3-bedroom, 2.5-bathroom east-facing duplex located in the vibrant community of Savanna in NE Calgary. With its modern design, spacious layout, and convenient location, this home is perfect for families and professionals alike.The main floor features a bright and airy living area with large east-facing windows, allowing for plenty of natural light. The open-concept dining space flows seamlessly into a modern kitchen, which boasts ample cabinetry, stainless steel appliances, a pantry, and elegant finishes. A convenient 2-piece bathroom completes this level.Upstairs, you'll find a huge primary bedroom with a walk-in closet (WIC) and a private 3-piece ensuite. Two generously sized secondary bedrooms provide comfortable living space, and a shared 4-piece bathroom ensures convenience for the whole family. The laundry room is also located on this floor, making chores effortless.This home also offers a basement side entrance, leading to an unfinished basement with potential of future Legal suite subject to approval and permitting by the city of Calgary. Alternatively you can also setup home gym, or entertainment space. Basement has additional laundry and 3-Pcs bathroom rough-ins.The backyard is landscaped and fenced, featuring a deck—perfect for outdoor relaxation. A 2-car parking pad provides ample parking space at the back of the home. Situated in a prime location, this property is just minutes from YYC Airport, Genesis Centre, LRT station, schools, parks, restaurants, and grocery stores. Everything you need is within reach!Don't miss out on this incredible opportunity—book a showing today to see this beautiful home for yourself! (id:57810)
Property Details
|
MLS® Number
|
A2206812 |
|
Property Type
|
Single Family |
|
Neigbourhood
|
Savanna |
|
Community Name
|
Saddle Ridge |
|
Amenities Near By
|
Park, Playground, Schools, Shopping |
|
Features
|
Back Lane, Level |
|
Parking Space Total
|
2 |
|
Plan
|
1711802 |
|
Structure
|
Deck |
Building
|
Bathroom Total
|
3 |
|
Bedrooms Above Ground
|
3 |
|
Bedrooms Total
|
3 |
|
Appliances
|
Washer, Refrigerator, Dishwasher, Stove, Dryer, Microwave Range Hood Combo |
|
Basement Development
|
Unfinished |
|
Basement Type
|
Full (unfinished) |
|
Constructed Date
|
2019 |
|
Construction Material
|
Poured Concrete, Wood Frame |
|
Construction Style Attachment
|
Semi-detached |
|
Cooling Type
|
None |
|
Exterior Finish
|
Concrete, Vinyl Siding |
|
Flooring Type
|
Carpeted, Vinyl Plank |
|
Foundation Type
|
Poured Concrete |
|
Half Bath Total
|
1 |
|
Heating Fuel
|
Natural Gas |
|
Heating Type
|
Forced Air |
|
Stories Total
|
2 |
|
Size Interior
|
1,430 Ft2 |
|
Total Finished Area
|
1430 Sqft |
|
Type
|
Duplex |
Parking
Land
|
Acreage
|
No |
|
Fence Type
|
Fence |
|
Land Amenities
|
Park, Playground, Schools, Shopping |
|
Landscape Features
|
Landscaped |
|
Size Frontage
|
7.34 M |
|
Size Irregular
|
246.00 |
|
Size Total
|
246 M2|0-4,050 Sqft |
|
Size Total Text
|
246 M2|0-4,050 Sqft |
|
Zoning Description
|
R-2m |
Rooms
| Level |
Type |
Length |
Width |
Dimensions |
|
Second Level |
Primary Bedroom |
|
|
12.83 Ft x 10.92 Ft |
|
Second Level |
Bedroom |
|
|
10.75 Ft x 9.67 Ft |
|
Second Level |
Bedroom |
|
|
9.83 Ft x 8.92 Ft |
|
Second Level |
3pc Bathroom |
|
|
8.83 Ft x 5.67 Ft |
|
Second Level |
4pc Bathroom |
|
|
7.92 Ft x 4.92 Ft |
|
Second Level |
Laundry Room |
|
|
7.67 Ft x 6.42 Ft |
|
Main Level |
Living Room |
|
|
18.67 Ft x 14.17 Ft |
|
Main Level |
Kitchen |
|
|
11.92 Ft x 10.92 Ft |
|
Main Level |
Dining Room |
|
|
11.08 Ft x 10.58 Ft |
|
Main Level |
2pc Bathroom |
|
|
5.08 Ft x 4.92 Ft |
https://www.realtor.ca/real-estate/28122170/8915-46-street-ne-calgary-saddle-ridge





































