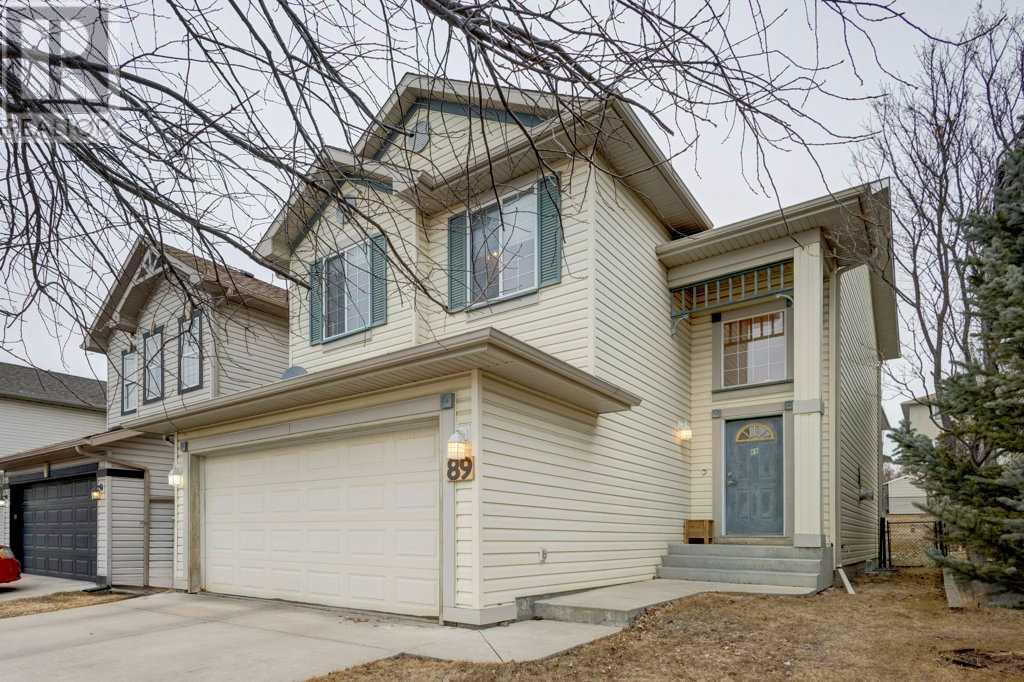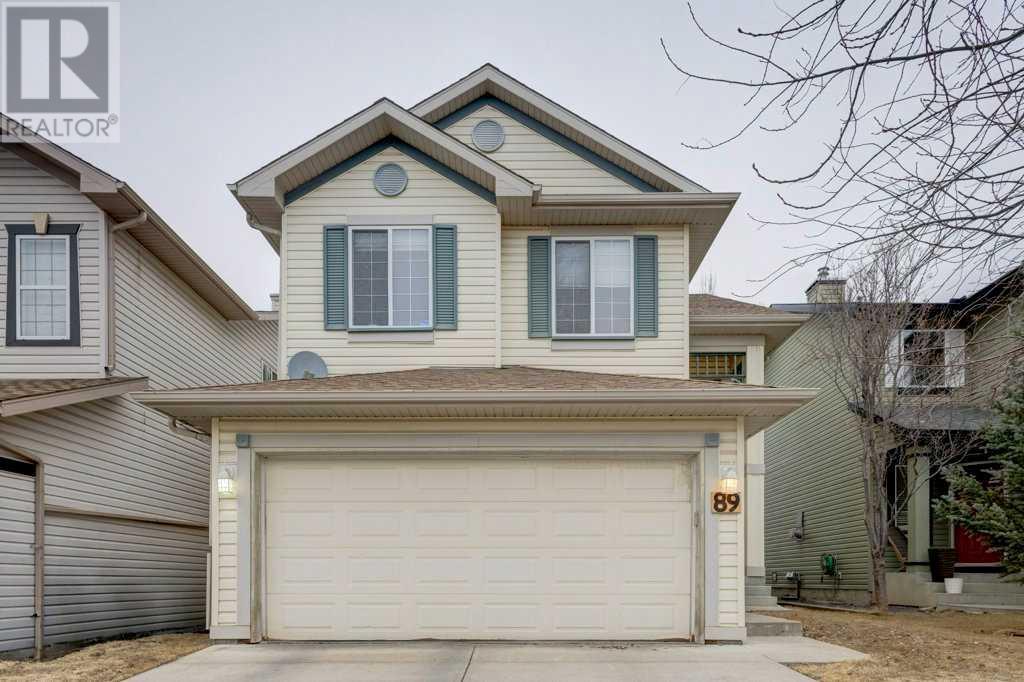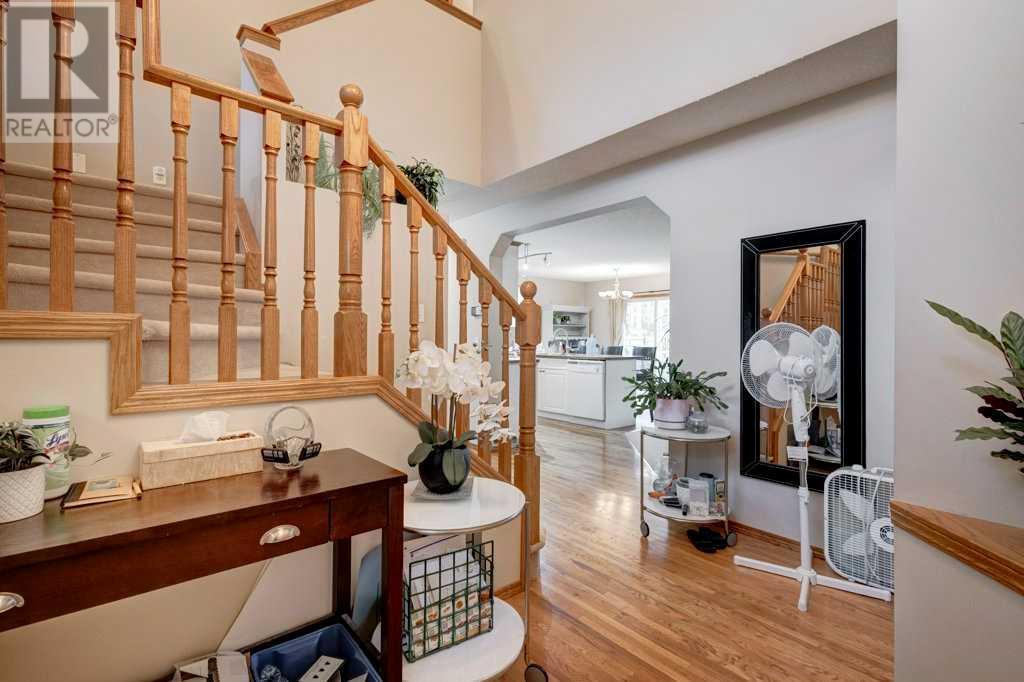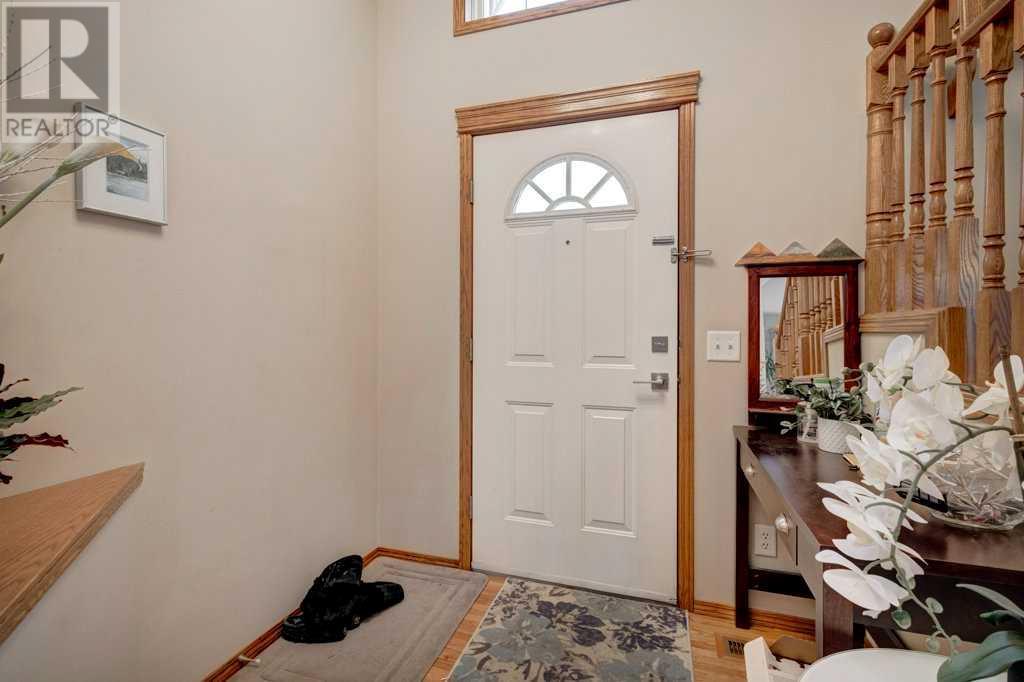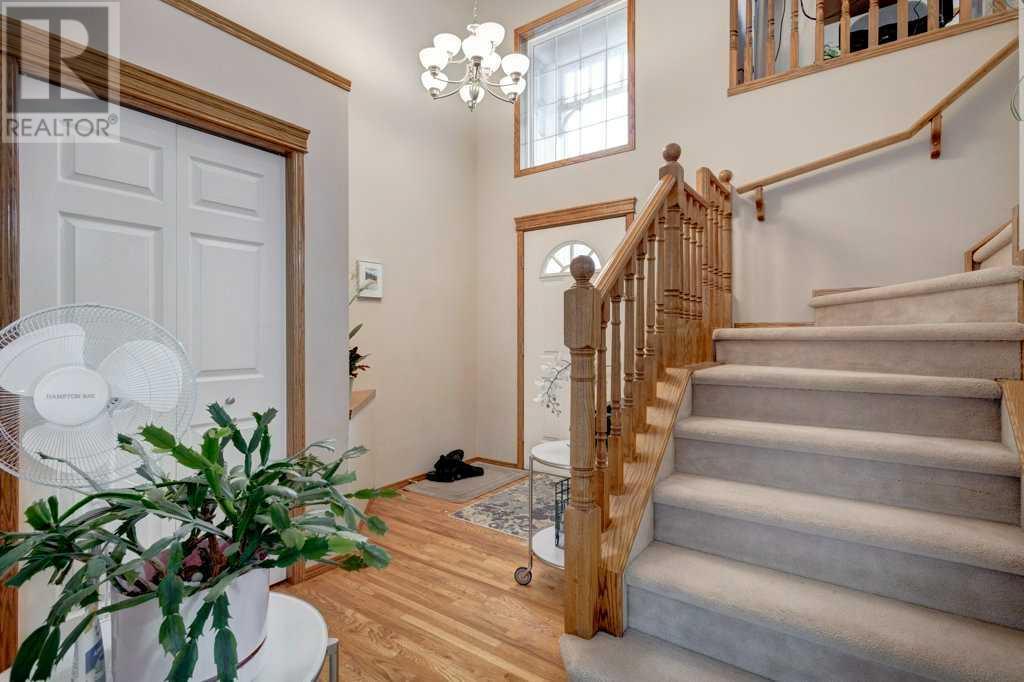3 Bedroom
3 Bathroom
1,574 ft2
Fireplace
None
Forced Air
Landscaped
$675,000
A well-designed 2-storey Willow Park plan by Cardel located on a quiet cul-de-sac in the highly desirable community of Tuscany. This 1,574 sq ft home offers a functional layout with an open floor plan, large windows, and neutral finishes. The main floor features oak hardwood flooring, a spacious island kitchen with a pantry, a dining area, and a living room with a cozy gas fireplace. A main-floor laundry room and a 2-piece bath add to the convenience. Step outside to the large deck, perfect for outdoor entertaining. Upstairs, you'll find a generous bonus room, ideal for a second living space or home office. The primary bedroom includes a 4-piece ensuite with a soaker tub, while two additional bedrooms share a separate 4-piece bath. Backing onto a green belt and just steps from a playground, this home is in a prime location close to schools, parks, pathways, and all the amenities Tuscany has to offer. Don't miss this fantastic opportunity—schedule your viewing today! (id:57810)
Property Details
|
MLS® Number
|
A2207395 |
|
Property Type
|
Single Family |
|
Neigbourhood
|
Tuscany |
|
Community Name
|
Tuscany |
|
Amenities Near By
|
Park, Playground, Schools, Shopping |
|
Features
|
No Smoking Home |
|
Parking Space Total
|
2 |
|
Plan
|
0111261 |
|
Structure
|
Deck |
Building
|
Bathroom Total
|
3 |
|
Bedrooms Above Ground
|
3 |
|
Bedrooms Total
|
3 |
|
Amenities
|
Clubhouse |
|
Appliances
|
Washer, Refrigerator, Dishwasher, Stove, Dryer |
|
Basement Development
|
Unfinished |
|
Basement Type
|
Full (unfinished) |
|
Constructed Date
|
2001 |
|
Construction Style Attachment
|
Detached |
|
Cooling Type
|
None |
|
Exterior Finish
|
Vinyl Siding |
|
Fireplace Present
|
Yes |
|
Fireplace Total
|
1 |
|
Flooring Type
|
Carpeted, Hardwood, Linoleum |
|
Foundation Type
|
Poured Concrete |
|
Half Bath Total
|
1 |
|
Heating Fuel
|
Natural Gas |
|
Heating Type
|
Forced Air |
|
Stories Total
|
2 |
|
Size Interior
|
1,574 Ft2 |
|
Total Finished Area
|
1574.44 Sqft |
|
Type
|
House |
Parking
Land
|
Acreage
|
No |
|
Fence Type
|
Fence |
|
Land Amenities
|
Park, Playground, Schools, Shopping |
|
Landscape Features
|
Landscaped |
|
Size Depth
|
35 M |
|
Size Frontage
|
10.47 M |
|
Size Irregular
|
367.00 |
|
Size Total
|
367 M2|0-4,050 Sqft |
|
Size Total Text
|
367 M2|0-4,050 Sqft |
|
Zoning Description
|
R-cg |
Rooms
| Level |
Type |
Length |
Width |
Dimensions |
|
Second Level |
4pc Bathroom |
|
|
9.00 Ft x 4.92 Ft |
|
Second Level |
4pc Bathroom |
|
|
7.58 Ft x 5.00 Ft |
|
Second Level |
Bedroom |
|
|
8.92 Ft x 10.92 Ft |
|
Second Level |
Bedroom |
|
|
12.42 Ft x 9.42 Ft |
|
Second Level |
Family Room |
|
|
17.92 Ft x 13.42 Ft |
|
Second Level |
Primary Bedroom |
|
|
12.08 Ft x 13.25 Ft |
|
Main Level |
2pc Bathroom |
|
|
4.58 Ft x 4.75 Ft |
|
Main Level |
Dining Room |
|
|
12.92 Ft x 6.50 Ft |
|
Main Level |
Foyer |
|
|
6.75 Ft x 6.33 Ft |
|
Main Level |
Kitchen |
|
|
17.67 Ft x 17.25 Ft |
|
Main Level |
Laundry Room |
|
|
8.92 Ft x 5.75 Ft |
|
Main Level |
Living Room |
|
|
12.92 Ft x 10.33 Ft |
https://www.realtor.ca/real-estate/28112724/89-tuscany-meadows-close-nw-calgary-tuscany
