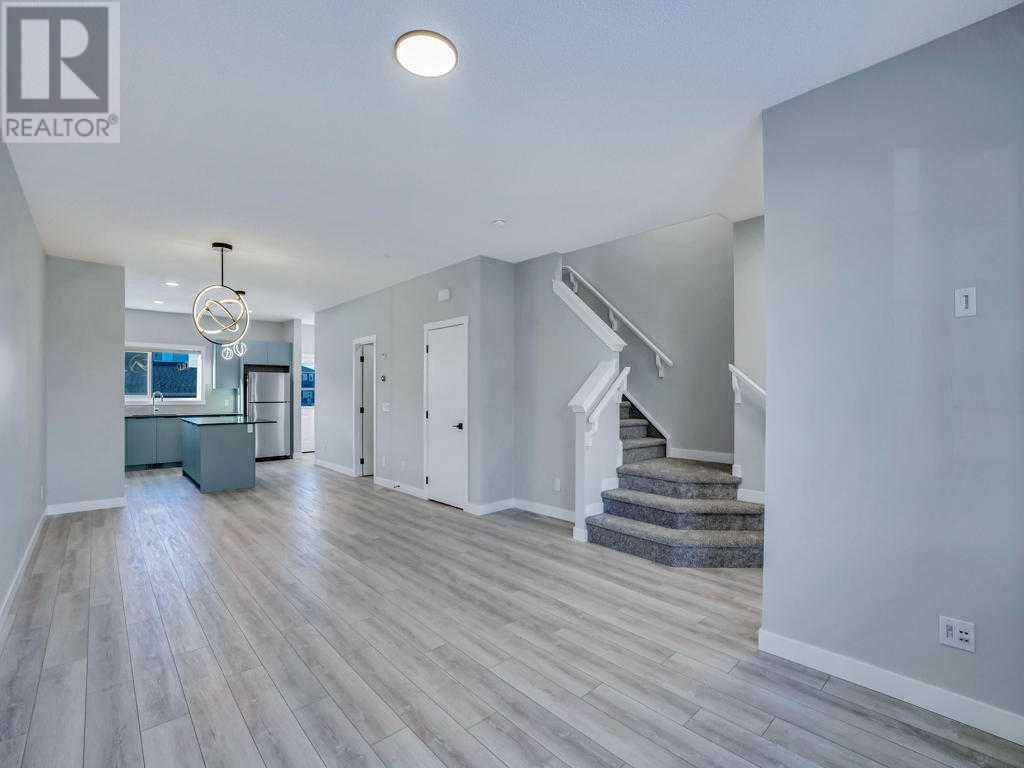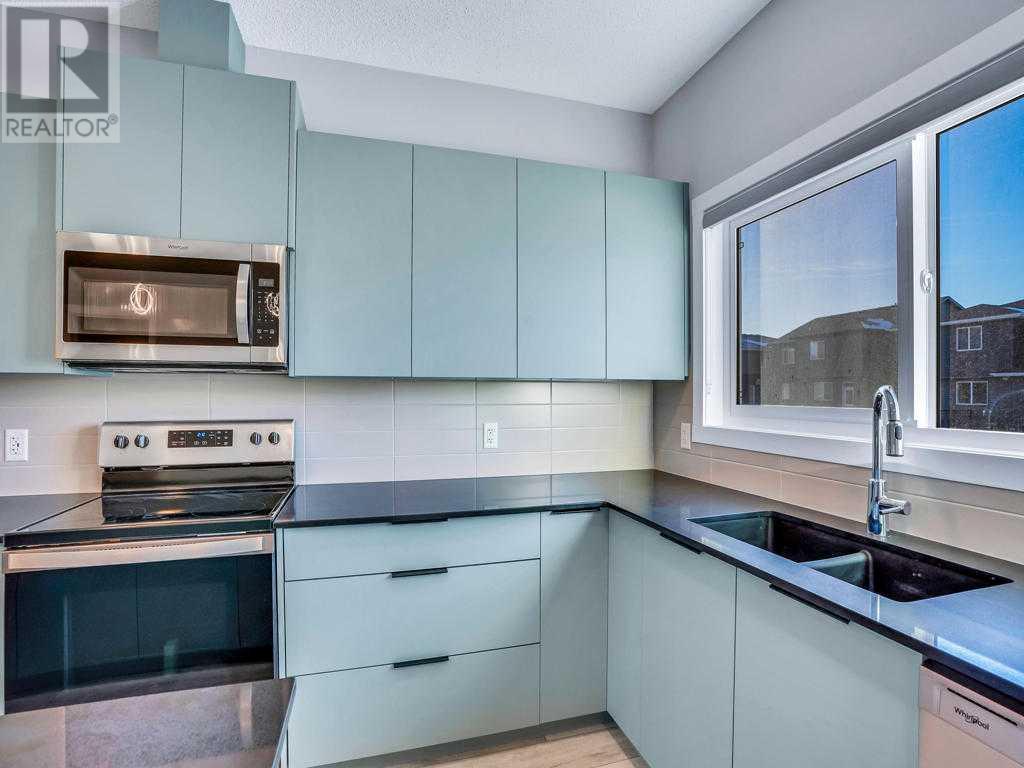89 Corner Glen Row Ne Calgary, Alberta t3n 1b9
$610,000
NEW HOUSE NEVER OCCUPIED. LOADED WITH UPGRADES, LIKE 9' CEILING ON THE MAIN LEVEL,GRANITE COUNTER TOPS IN KITCHEN AND ALL BATHROOMS. SITUATED ON A CORNER LOT. HOUSE COMES WITH 3 GOOD SIZE BEDROOMS + BONUS ROOM ON UPPER LEVEL. MASTER WITH FULL BATH EN-SUITE AND WALK-IN CLOSET. LAUNDRY ON THE UPPER LEVEL AND AN OTHER FULL BATH ON UPPER LEVEL.MAIN LEVEL WITH HUGE LIVING ROOM,KITCHEN WITH UPGRADED APPLIANCES, GOOD SIZE DINING ROOM , PANTRY AND ISLAND.BASEMENT HAS SEPARATE ENTRANCE. IT IS UN- FINISHED.CLOSE TO ALL THE AMENITIES. VACANT FOR QUICK POSSESSION.VERY EASY TO SHOW ANY TIME. YOU CANNOT AFFORD TO LOSE THIS ONE. (id:57810)
Open House
This property has open houses!
12:15 pm
Ends at:3:15 pm
come one come all
Property Details
| MLS® Number | A2186456 |
| Property Type | Single Family |
| Neigbourhood | Cornerstone |
| Community Name | Cornerstone |
| Amenities Near By | Park, Playground, Shopping, Water Nearby |
| Community Features | Lake Privileges |
| Features | Back Lane, Closet Organizers, Level, Parking |
| Parking Space Total | 3 |
| Plan | 2311614 |
| Structure | None |
Building
| Bathroom Total | 3 |
| Bedrooms Above Ground | 3 |
| Bedrooms Total | 3 |
| Age | New Building |
| Appliances | Washer, Refrigerator, Dishwasher, Range, Dryer, Window Coverings |
| Basement Development | Unfinished |
| Basement Features | Separate Entrance |
| Basement Type | Full (unfinished) |
| Construction Material | Wood Frame |
| Construction Style Attachment | Semi-detached |
| Cooling Type | None |
| Exterior Finish | Vinyl Siding |
| Flooring Type | Carpeted, Ceramic Tile, Vinyl Plank |
| Foundation Type | Poured Concrete |
| Half Bath Total | 1 |
| Heating Type | Forced Air |
| Stories Total | 2 |
| Size Interior | 1,650 Ft2 |
| Total Finished Area | 1650 Sqft |
| Type | Duplex |
Parking
| Other | |
| Parking Pad |
Land
| Acreage | No |
| Fence Type | Not Fenced |
| Land Amenities | Park, Playground, Shopping, Water Nearby |
| Landscape Features | Garden Area, Landscaped, Lawn |
| Size Depth | 26.6 M |
| Size Frontage | 8.23 M |
| Size Irregular | 219.00 |
| Size Total | 219 M2|0-4,050 Sqft |
| Size Total Text | 219 M2|0-4,050 Sqft |
| Zoning Description | R-g |
Rooms
| Level | Type | Length | Width | Dimensions |
|---|---|---|---|---|
| Second Level | Bedroom | 3.96 M x 3.01 M | ||
| Second Level | Bonus Room | 4.20 M x 3.91 M | ||
| Second Level | 3pc Bathroom | Measurements not available | ||
| Second Level | Primary Bedroom | 4.72 M x 3.24 M | ||
| Second Level | Bedroom | 3.23 M x 2.61 M | ||
| Second Level | 3pc Bathroom | Measurements not available | ||
| Second Level | Laundry Room | 1.41 M x 1.10 M | ||
| Main Level | Kitchen | 5.10 M x 3.69 M | ||
| Main Level | Living Room | 5.07 M x 4.63 M | ||
| Main Level | Dining Room | 3.96 M x 3.39 M | ||
| Main Level | 2pc Bathroom | Measurements not available |
https://www.realtor.ca/real-estate/27791496/89-corner-glen-row-ne-calgary-cornerstone
Contact Us
Contact us for more information





















































