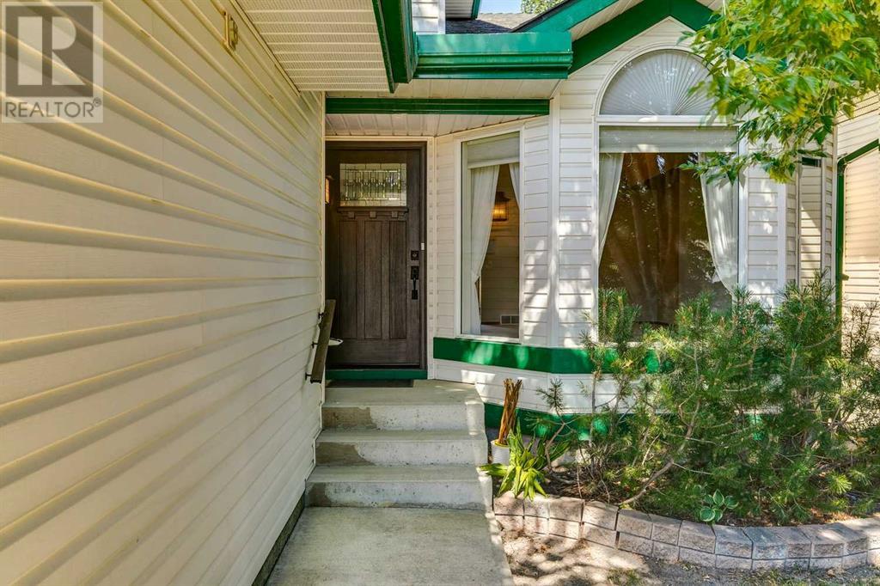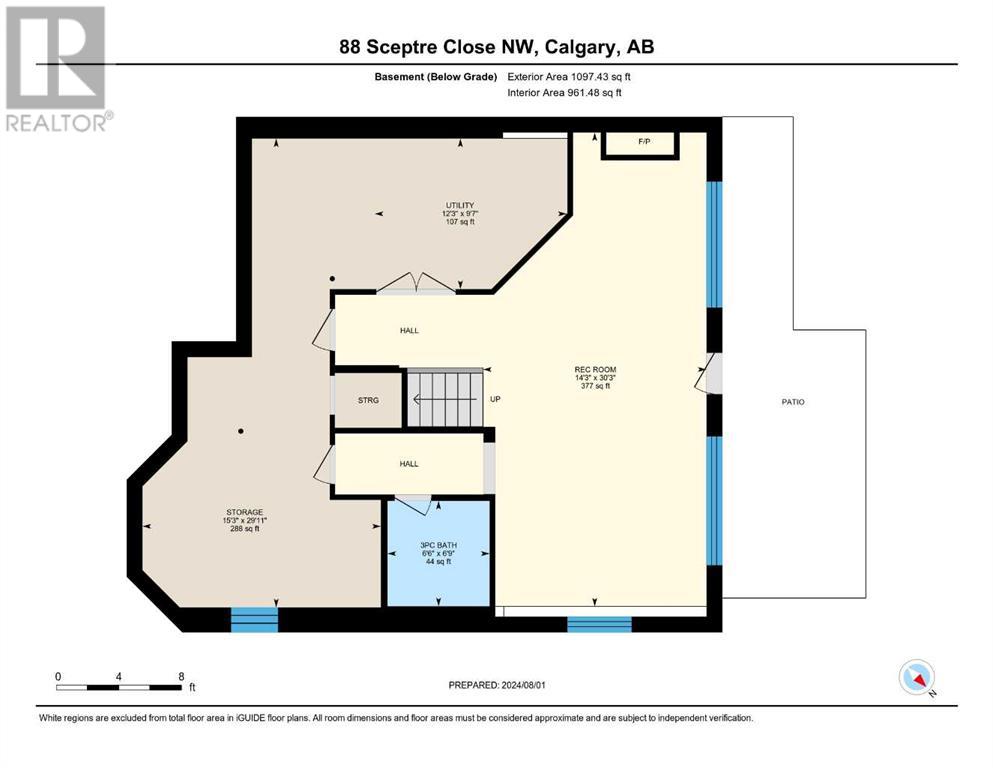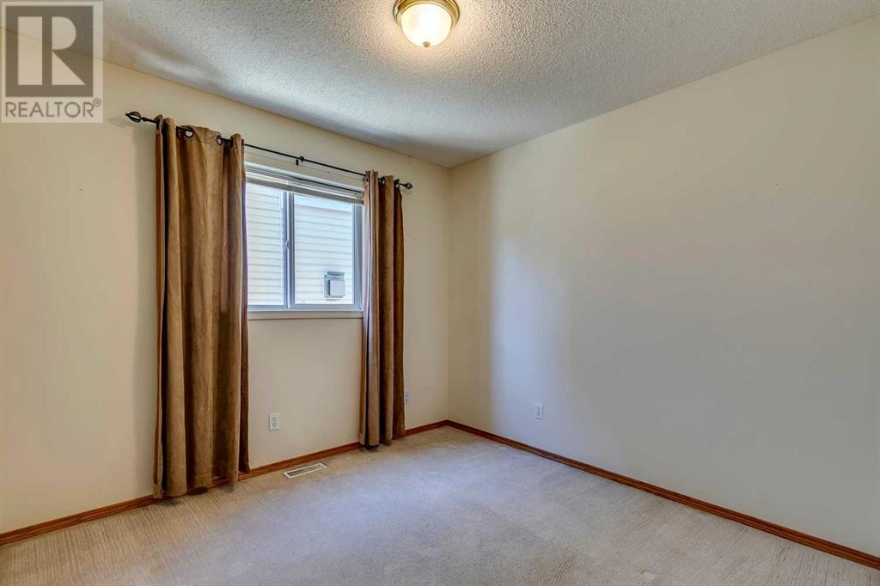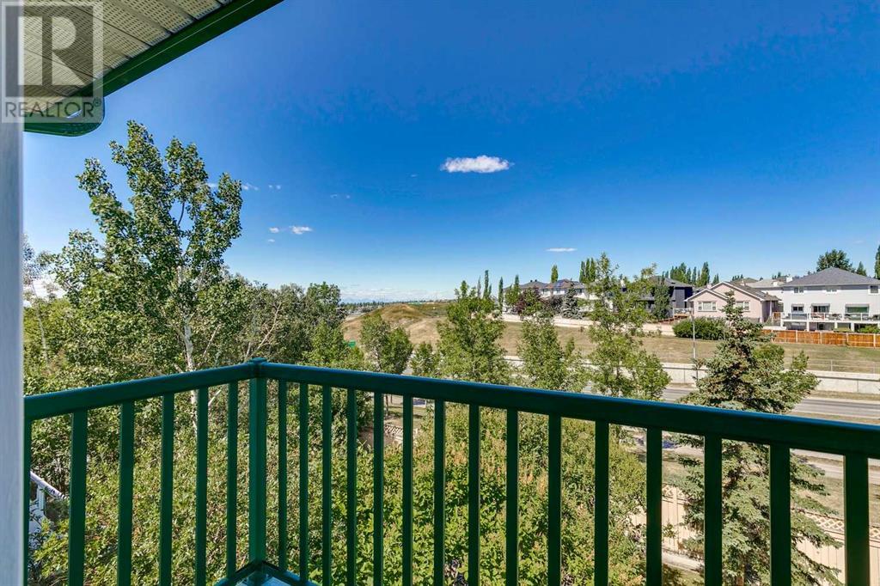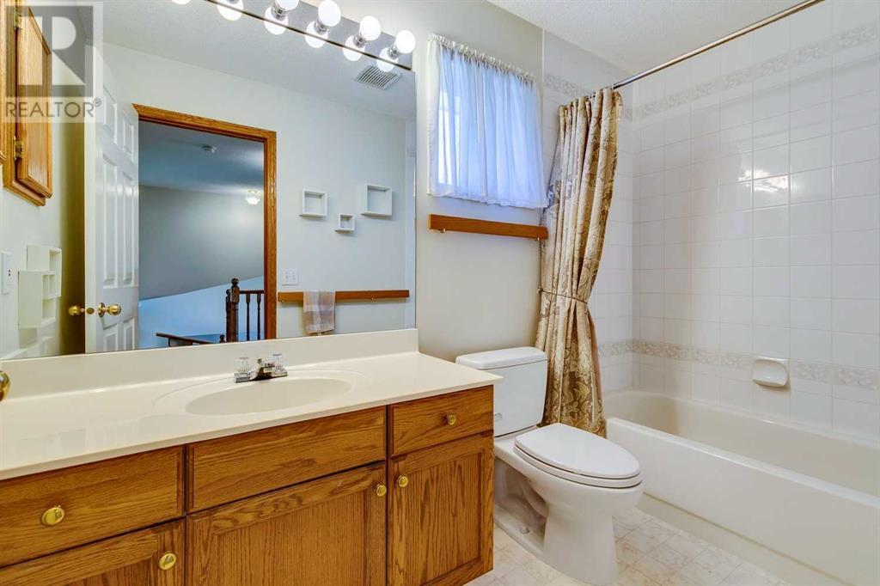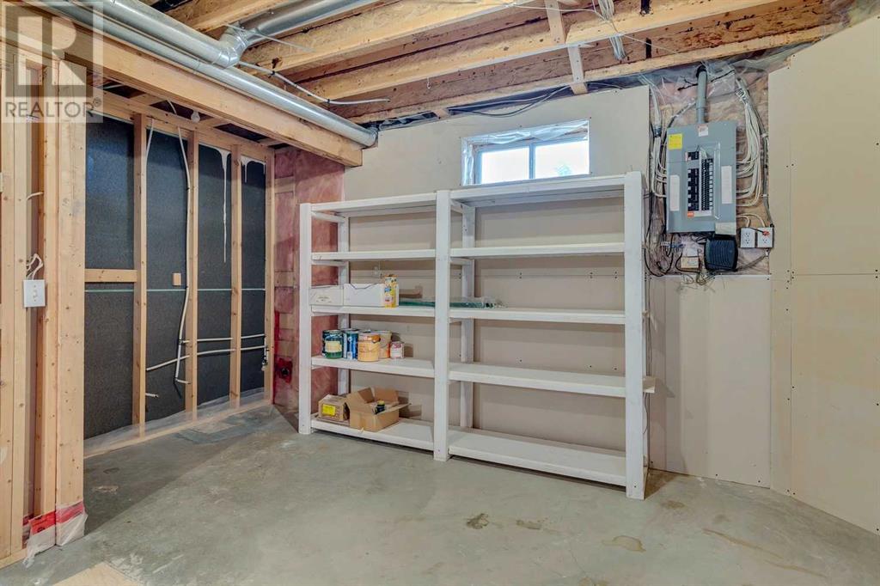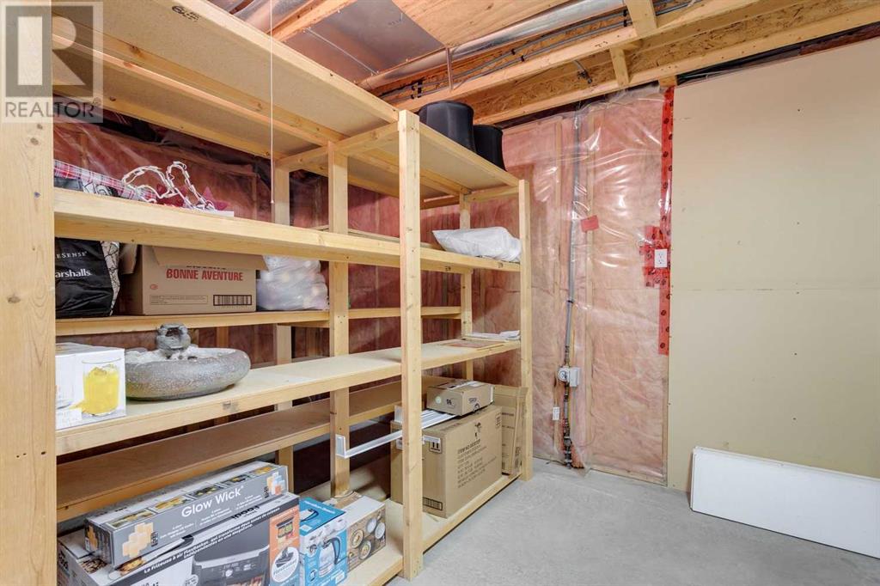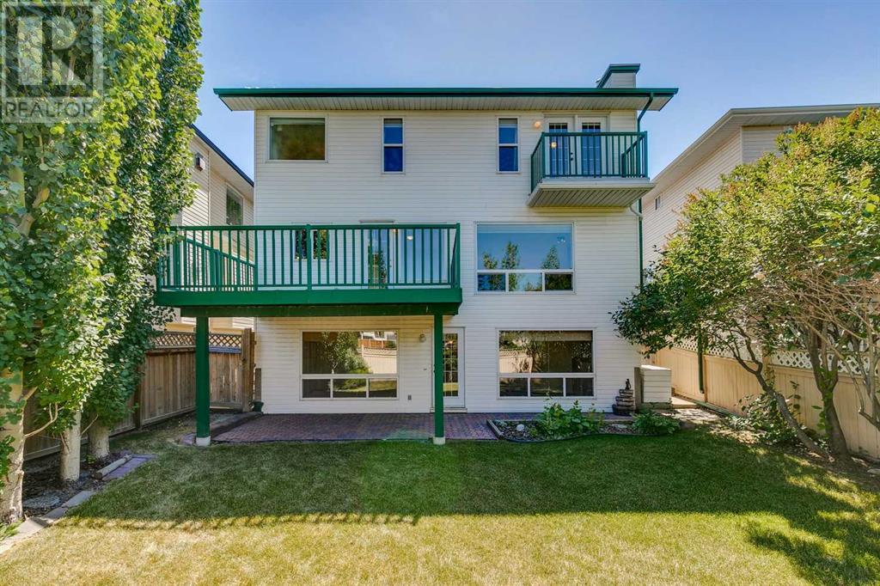3 Bedroom
4 Bathroom
2,025 ft2
Fireplace
None
Central Heating, Forced Air
Landscaped, Lawn
$749,800
Welcome to 88 Sceptre Close NW, a stunning 2-storey home nestled in the highly sought-after family community of Scenic Acres. This beautiful property offers a front-attached garage (25 feet long!) and a walkout basement that opens to a private yard, perfect for both relaxation and entertainment. Enjoy the outdoors on the expansive deck off the main floor, or savor your morning coffee on the balcony off the primary bedroom.Step inside to a bright, vaulted front living room that seamlessly flows into a formal dining area, perfect for hosting family gatherings. The back of the house features a spacious kitchen with a central island, an inviting eating area leading to the large deck overlooking the backyard, and a cozy family room complete with built-ins and a gas fireplace.The main floor also includes a convenient home office and a 2-piece bath, catering to all your daily needs. Upstairs, you'll find a massive owner's retreat with a luxurious 5-piece ensuite, a walk-in closet, a second gas fireplace, and a private balcony offering serene views of the yard. Two additional generously-sized bedrooms and a 4-piece bath complete the upper level.The basement is thoughtfully designed with a partially finished layout, featuring a large rec room with a (third!) fireplace, a 3-piece bath, and a walkout entrance to the spacious backyard. The remaining unfinished portion of the basement includes a rough-in for a kitchen sink, as the original plan was to apply to the City to develop a potential basement suite (subject to approval with the City of Calgary).Recent upgrades include a new front door, garage door, roof, and furnace blower (2023). Situated on a quiet street, this home is close to schools, parks, and offers easy access to transit, Stoney Trail, and Crowchild Trail. Scenic Acres is an amazing family community with 3 schools, the twin arena, multiple parks and greenspaces, and an active community association. Don’t miss the opportunity to make this incredible home y ours—book your showing today! (id:57810)
Property Details
|
MLS® Number
|
A2203820 |
|
Property Type
|
Single Family |
|
Neigbourhood
|
Scenic Acres |
|
Community Name
|
Scenic Acres |
|
Amenities Near By
|
Park, Playground, Recreation Nearby, Schools, Shopping |
|
Features
|
Other, Pvc Window, Closet Organizers |
|
Parking Space Total
|
4 |
|
Plan
|
9311591 |
|
Structure
|
Deck |
Building
|
Bathroom Total
|
4 |
|
Bedrooms Above Ground
|
3 |
|
Bedrooms Total
|
3 |
|
Amenities
|
Other |
|
Appliances
|
Washer, Refrigerator, Range - Electric, Dishwasher, Dryer, Microwave, Hood Fan, Window Coverings, Garage Door Opener, Water Heater - Gas |
|
Basement Development
|
Partially Finished |
|
Basement Features
|
Separate Entrance, Walk Out |
|
Basement Type
|
Full (partially Finished) |
|
Constructed Date
|
1994 |
|
Construction Material
|
Wood Frame |
|
Construction Style Attachment
|
Detached |
|
Cooling Type
|
None |
|
Exterior Finish
|
Vinyl Siding |
|
Fireplace Present
|
Yes |
|
Fireplace Total
|
3 |
|
Flooring Type
|
Carpeted, Linoleum |
|
Foundation Type
|
Poured Concrete |
|
Half Bath Total
|
1 |
|
Heating Fuel
|
Natural Gas |
|
Heating Type
|
Central Heating, Forced Air |
|
Stories Total
|
2 |
|
Size Interior
|
2,025 Ft2 |
|
Total Finished Area
|
2025.33 Sqft |
|
Type
|
House |
Parking
|
Attached Garage
|
2 |
|
Oversize
|
|
Land
|
Acreage
|
No |
|
Fence Type
|
Fence |
|
Land Amenities
|
Park, Playground, Recreation Nearby, Schools, Shopping |
|
Landscape Features
|
Landscaped, Lawn |
|
Size Depth
|
37.28 M |
|
Size Frontage
|
14.26 M |
|
Size Irregular
|
474.00 |
|
Size Total
|
474 M2|4,051 - 7,250 Sqft |
|
Size Total Text
|
474 M2|4,051 - 7,250 Sqft |
|
Zoning Description
|
R-cg |
Rooms
| Level |
Type |
Length |
Width |
Dimensions |
|
Basement |
Recreational, Games Room |
|
|
30.25 Ft x 14.24 Ft |
|
Basement |
3pc Bathroom |
|
|
6.76 Ft x 6.50 Ft |
|
Basement |
Storage |
|
|
30.00 Ft x 15.26 Ft |
|
Basement |
Furnace |
|
|
12.24 Ft x 9.58 Ft |
|
Main Level |
Living Room |
|
|
13.58 Ft x 11.58 Ft |
|
Main Level |
Dining Room |
|
|
13.52 Ft x 9.51 Ft |
|
Main Level |
Eat In Kitchen |
|
|
16.34 Ft x 13.58 Ft |
|
Main Level |
Family Room |
|
|
14.67 Ft x 13.52 Ft |
|
Main Level |
Den |
|
|
9.68 Ft x 9.42 Ft |
|
Main Level |
2pc Bathroom |
|
|
5.91 Ft x 5.35 Ft |
|
Upper Level |
Primary Bedroom |
|
|
21.69 Ft x 13.52 Ft |
|
Upper Level |
5pc Bathroom |
|
|
9.00 Ft x 8.60 Ft |
|
Upper Level |
Bedroom |
|
|
13.09 Ft x 9.32 Ft |
|
Upper Level |
4pc Bathroom |
|
|
9.68 Ft x 5.00 Ft |
|
Upper Level |
Bedroom |
|
|
12.57 Ft x 9.32 Ft |
https://www.realtor.ca/real-estate/28052714/88-sceptre-close-nw-calgary-scenic-acres

