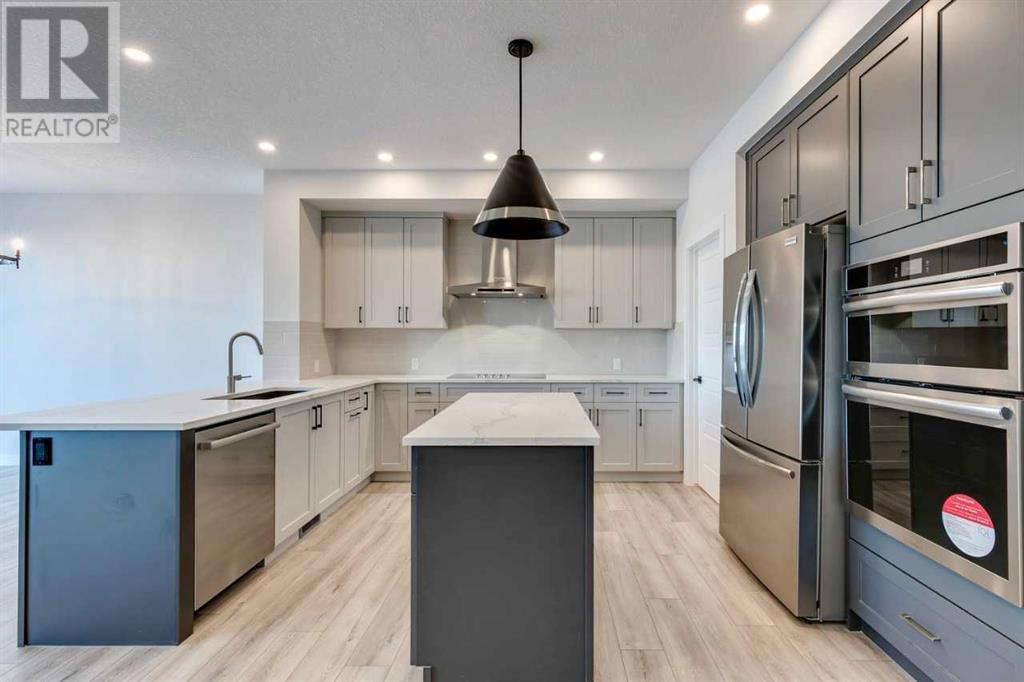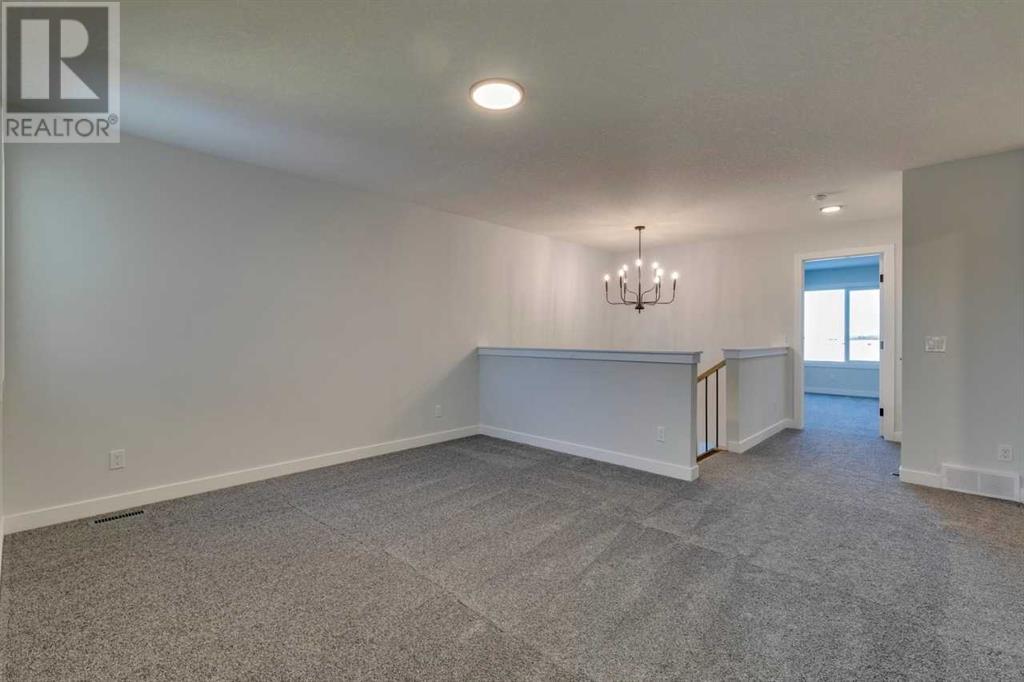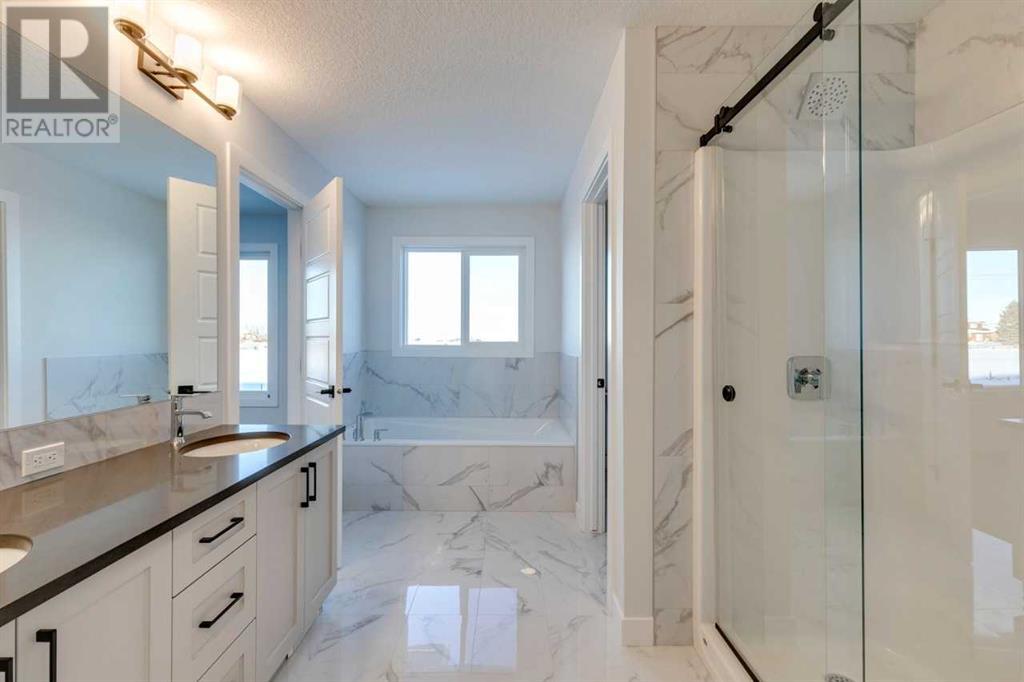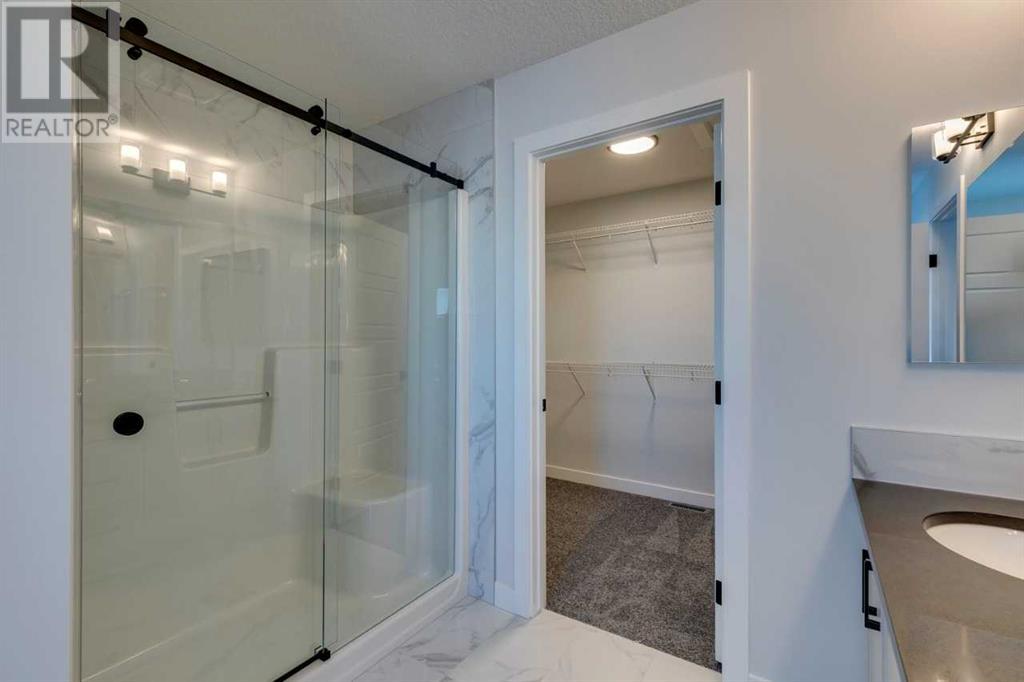3 Bedroom
3 Bathroom
2,127 ft2
Fireplace
None
Forced Air
$749,700
Discover the Ashton! This stunning 3-bedroom, 2.5-bathroom home seamlessly blends modern design with everyday functionality, offering over 2,000 square feet of thoughtfully crafted living space. The executive kitchen stands out with stainless steel appliances, a built-in microwave cabinet tower, and a walk-through pantry for effortless organization. Soaring 9’ ceilings on the main floor create an airy and inviting atmosphere, while the upper level boasts a versatile bonus room, perfect for work or play. Relax in the luxurious primary bedroom, featuring a spa-like 5-piece ensuite with dual sinks, a private water closet, and elegant tile-to-ceiling shower walls. Thoughtful additions such as a side entrance for future development potential, an electric fireplace with full-height tile surround, and a 10’-12’ rear deck with a BBQ gas line complete this exceptional home. December 2024 possession. (id:57810)
Property Details
|
MLS® Number
|
A2182381 |
|
Property Type
|
Single Family |
|
Community Name
|
Air Ranch |
|
Amenities Near By
|
Airport, Park, Playground, Schools, Shopping |
|
Parking Space Total
|
4 |
|
Plan
|
2211264; |
|
Structure
|
Deck, Porch, Porch, Porch |
Building
|
Bathroom Total
|
3 |
|
Bedrooms Above Ground
|
3 |
|
Bedrooms Total
|
3 |
|
Age
|
New Building |
|
Appliances
|
Refrigerator, Cooktop - Gas, Dishwasher, Microwave, Oven - Built-in, Hood Fan |
|
Basement Development
|
Unfinished |
|
Basement Type
|
Full (unfinished) |
|
Construction Material
|
Wood Frame |
|
Construction Style Attachment
|
Detached |
|
Cooling Type
|
None |
|
Exterior Finish
|
Vinyl Siding |
|
Fireplace Present
|
Yes |
|
Fireplace Total
|
1 |
|
Flooring Type
|
Carpeted, Vinyl Plank |
|
Foundation Type
|
Poured Concrete |
|
Half Bath Total
|
1 |
|
Heating Fuel
|
Natural Gas |
|
Heating Type
|
Forced Air |
|
Stories Total
|
2 |
|
Size Interior
|
2,127 Ft2 |
|
Total Finished Area
|
2126.91 Sqft |
|
Type
|
House |
Parking
Land
|
Acreage
|
No |
|
Fence Type
|
Not Fenced |
|
Land Amenities
|
Airport, Park, Playground, Schools, Shopping |
|
Size Depth
|
34.6 M |
|
Size Frontage
|
8.71 M |
|
Size Irregular
|
310.70 |
|
Size Total
|
310.7 M2|0-4,050 Sqft |
|
Size Total Text
|
310.7 M2|0-4,050 Sqft |
|
Zoning Description
|
R-g |
Rooms
| Level |
Type |
Length |
Width |
Dimensions |
|
Main Level |
2pc Bathroom |
|
|
Measurements not available |
|
Main Level |
Great Room |
|
|
13.00 Ft x 13.83 Ft |
|
Main Level |
Dining Room |
|
|
10.00 Ft x 12.83 Ft |
|
Main Level |
Kitchen |
|
|
12.42 Ft x 13.67 Ft |
|
Main Level |
Study |
|
|
5.67 Ft x 8.08 Ft |
|
Upper Level |
4pc Bathroom |
|
|
Measurements not available |
|
Upper Level |
5pc Bathroom |
|
|
Measurements not available |
|
Upper Level |
Primary Bedroom |
|
|
13.00 Ft x 14.00 Ft |
|
Upper Level |
Bedroom |
|
|
9.33 Ft x 10.83 Ft |
|
Upper Level |
Bedroom |
|
|
9.33 Ft x 11.67 Ft |
|
Upper Level |
Bonus Room |
|
|
14.00 Ft x 12.08 Ft |
https://www.realtor.ca/real-estate/27716051/88-ranchers-view-e-okotoks-air-ranch


















































