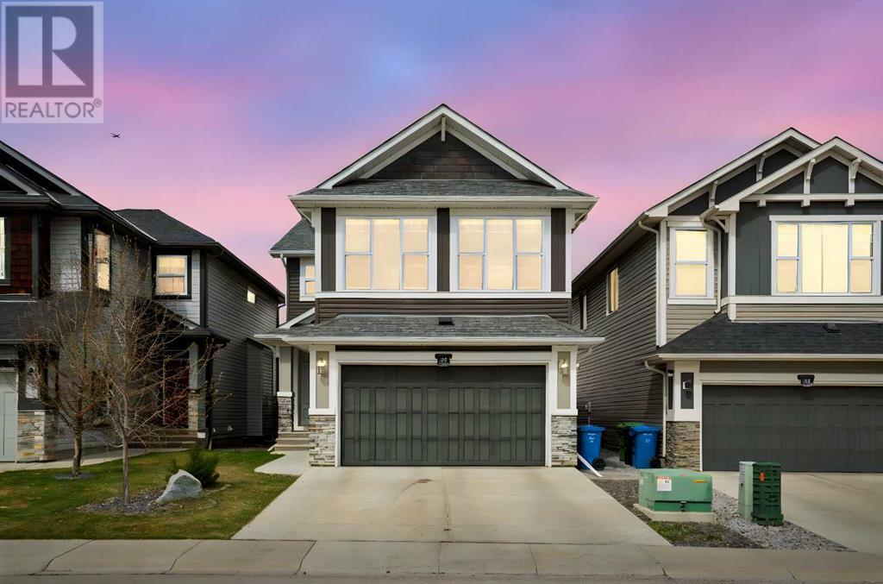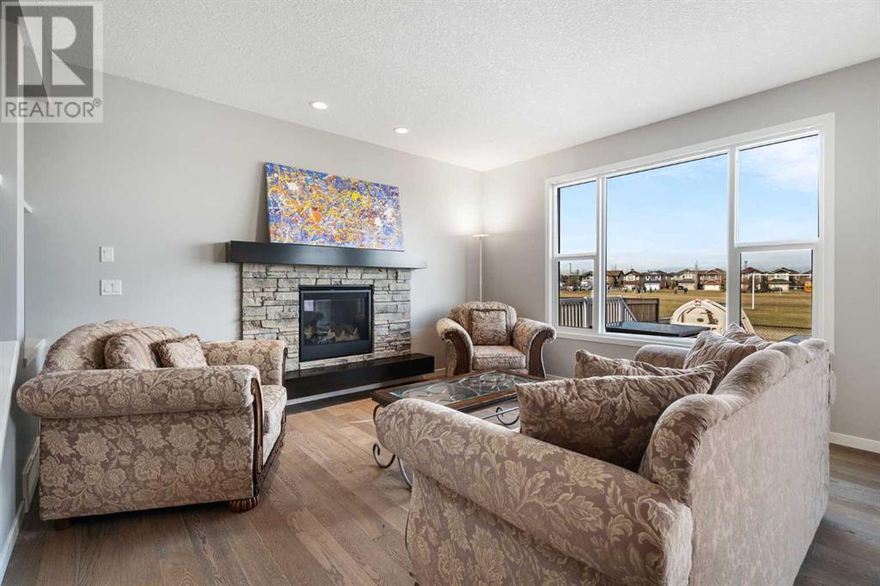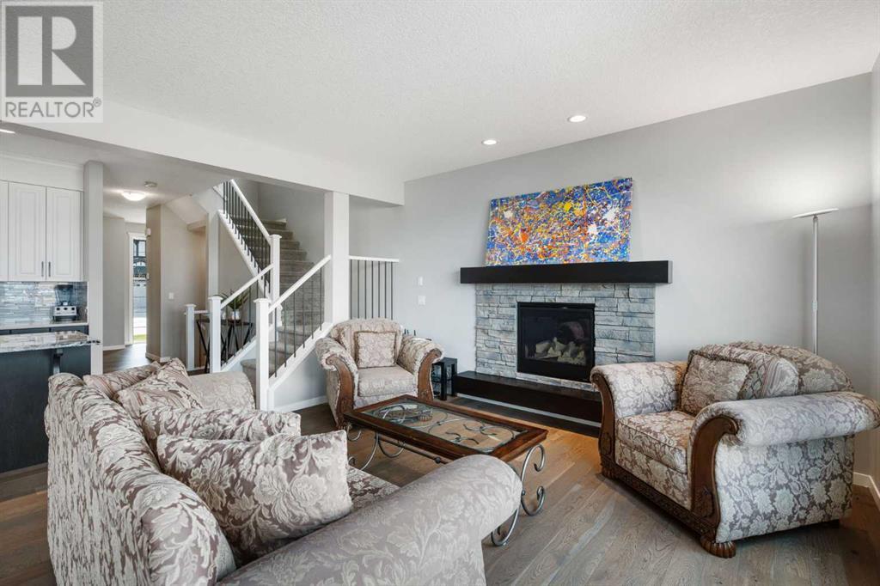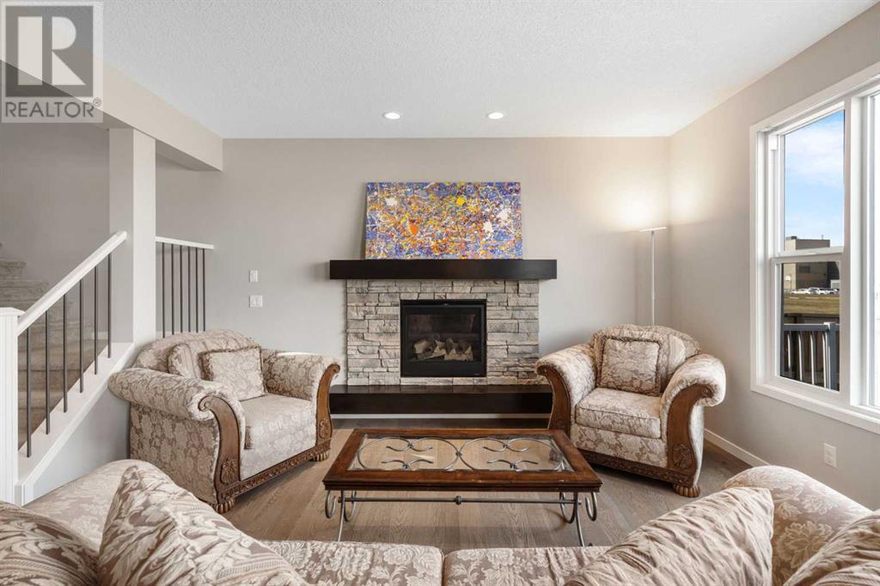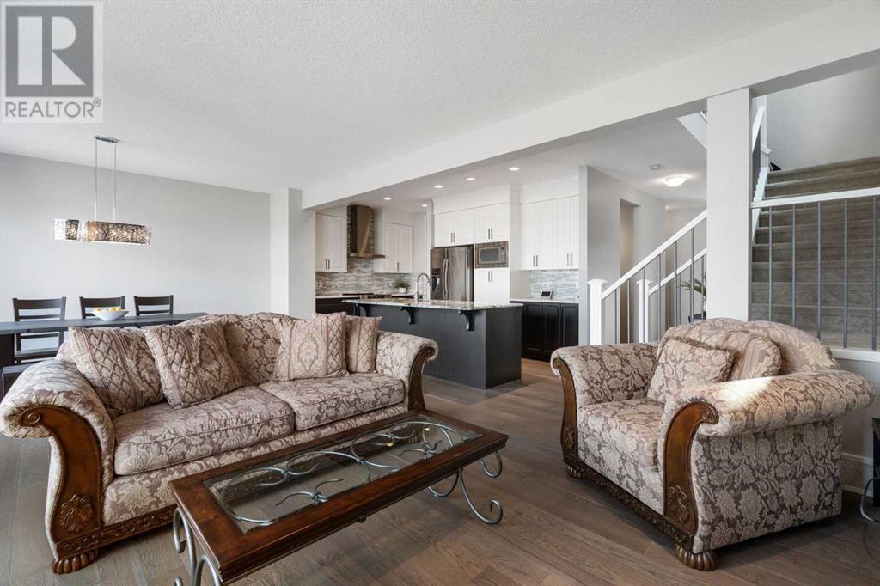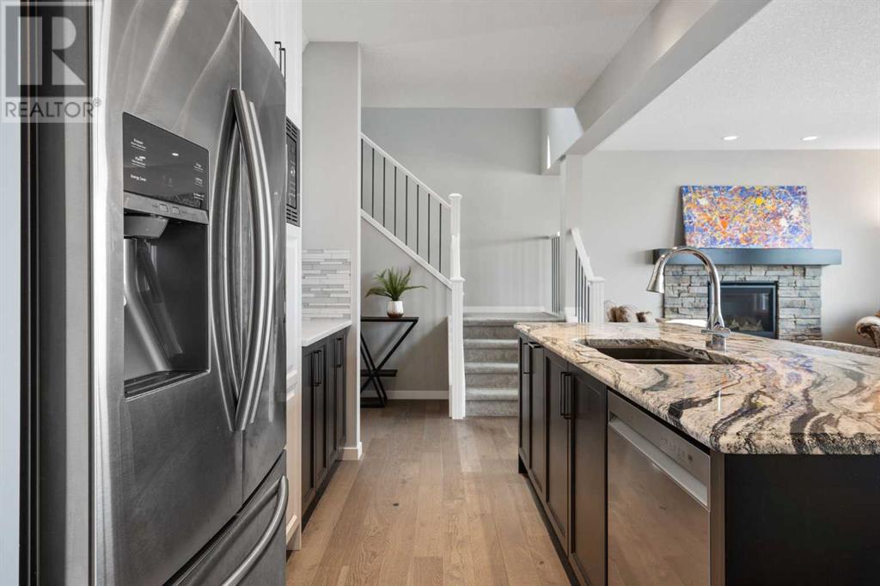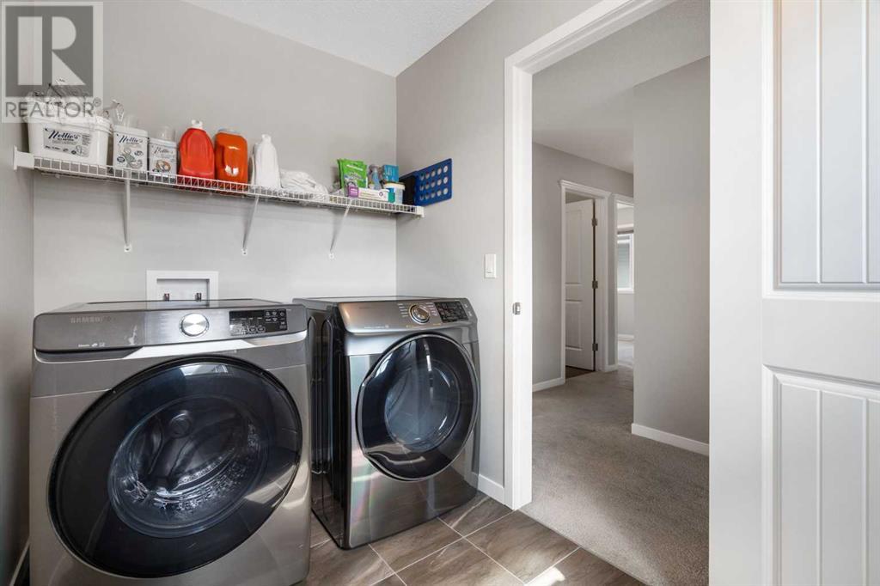3 Bedroom
3 Bathroom
2,383 ft2
Fireplace
Central Air Conditioning
Forced Air
Lawn
$919,900
Step into luxury in the heart of the vibrant, family-friendly lake community of Auburn Bay! This stunning two-storey home combines high-end finishes with functional design, creating the perfect retreat for modern living.On the main floor, you’ll find a bright and airy open-concept layout enhanced by 9-foot ceilings and oversized triple-pane windows that flood the space with natural light. Gorgeous engineered hardwood flooring runs throughout, adding warmth and sophistication to every corner. The chef-inspired kitchen is a true showstopper, featuring a massive quartz island, full-height cabinetry, and a spacious walk-through pantry — ideal for entertaining or simply making everyday life a little easier.Upstairs, the home continues to impress with three generously sized bedrooms, including a luxurious primary suite with breathtaking mountain and downtown views. Two full bathrooms with sleek, modern finishes and a convenient powder room on the main floor add style and practicality. A massive bonus room offers endless possibilities — whether you envision a cozy family movie space, a home gym, or a quiet office retreat.The oversized attached garage is a rare and valuable find, easily accommodating two vehicles and a camping trailer. Out back, the west-facing yard offers the ultimate in privacy, backing onto an open field with no rear neighbors. Enjoy long summer evenings soaking up the sun or hosting gatherings on your beautiful dura deck while taking in the serene views.Location-wise, it doesn’t get better than this. You’re within walking distance to both new public elementary and middle schools, as well as a nearby Catholic elementary school. Three playgrounds are just a short walk away, offering plenty of fun for families. You’re also only five minutes from the Auburn Bay shopping area and ten minutes from South Health Campus. And of course, Auburn Bay residents enjoy access to the lake, parks, ponds, and scenic walking paths.With its thoughtful design, prem ium features, and unbeatable location, this property is truly a must-see. Don’t miss your chance to call it home — book your private tour today! (id:57810)
Property Details
|
MLS® Number
|
A2214655 |
|
Property Type
|
Single Family |
|
Neigbourhood
|
Auburn Bay |
|
Community Name
|
Auburn Bay |
|
Amenities Near By
|
Park, Playground, Recreation Nearby, Schools, Shopping, Water Nearby |
|
Community Features
|
Lake Privileges, Fishing |
|
Features
|
Cul-de-sac, Pvc Window, No Neighbours Behind, No Animal Home, No Smoking Home, Level |
|
Parking Space Total
|
4 |
|
Plan
|
1412015 |
|
Structure
|
Deck |
|
View Type
|
View |
Building
|
Bathroom Total
|
3 |
|
Bedrooms Above Ground
|
3 |
|
Bedrooms Total
|
3 |
|
Amenities
|
Clubhouse, Recreation Centre |
|
Appliances
|
Washer, Refrigerator, Dishwasher, Stove, Dryer, Microwave, Hood Fan, Window Coverings |
|
Basement Development
|
Unfinished |
|
Basement Type
|
Full (unfinished) |
|
Constructed Date
|
2017 |
|
Construction Material
|
Wood Frame |
|
Construction Style Attachment
|
Detached |
|
Cooling Type
|
Central Air Conditioning |
|
Exterior Finish
|
Vinyl Siding |
|
Fireplace Present
|
Yes |
|
Fireplace Total
|
1 |
|
Flooring Type
|
Carpeted, Ceramic Tile, Hardwood |
|
Foundation Type
|
Pillars & Posts, Poured Concrete |
|
Half Bath Total
|
1 |
|
Heating Type
|
Forced Air |
|
Stories Total
|
2 |
|
Size Interior
|
2,383 Ft2 |
|
Total Finished Area
|
2382.66 Sqft |
|
Type
|
House |
Parking
|
Attached Garage
|
2 |
|
Oversize
|
|
|
Electric Vehicle Charging Station(s)
|
|
Land
|
Acreage
|
No |
|
Fence Type
|
Cross Fenced |
|
Land Amenities
|
Park, Playground, Recreation Nearby, Schools, Shopping, Water Nearby |
|
Landscape Features
|
Lawn |
|
Size Depth
|
35.65 M |
|
Size Frontage
|
10.37 M |
|
Size Irregular
|
370.00 |
|
Size Total
|
370 M2|0-4,050 Sqft |
|
Size Total Text
|
370 M2|0-4,050 Sqft |
|
Zoning Description
|
R-g |
Rooms
| Level |
Type |
Length |
Width |
Dimensions |
|
Main Level |
2pc Bathroom |
|
|
.00 Ft x .00 Ft |
|
Main Level |
Dining Room |
|
|
10.08 Ft x 13.50 Ft |
|
Main Level |
Kitchen |
|
|
15.25 Ft x 10.17 Ft |
|
Main Level |
Living Room |
|
|
14.92 Ft x 14.50 Ft |
|
Main Level |
Office |
|
|
5.50 Ft x 4.17 Ft |
|
Main Level |
Other |
|
|
9.17 Ft x 7.25 Ft |
|
Upper Level |
4pc Bathroom |
|
|
.00 Ft x .00 Ft |
|
Upper Level |
5pc Bathroom |
|
|
.00 Ft x .00 Ft |
|
Upper Level |
Bedroom |
|
|
9.50 Ft x 11.08 Ft |
|
Upper Level |
Bedroom |
|
|
9.00 Ft x 11.17 Ft |
|
Upper Level |
Family Room |
|
|
19.00 Ft x 17.83 Ft |
|
Upper Level |
Laundry Room |
|
|
5.67 Ft x 9.25 Ft |
|
Upper Level |
Primary Bedroom |
|
|
13.50 Ft x 16.17 Ft |
https://www.realtor.ca/real-estate/28211968/88-auburn-meadows-crescent-se-calgary-auburn-bay
