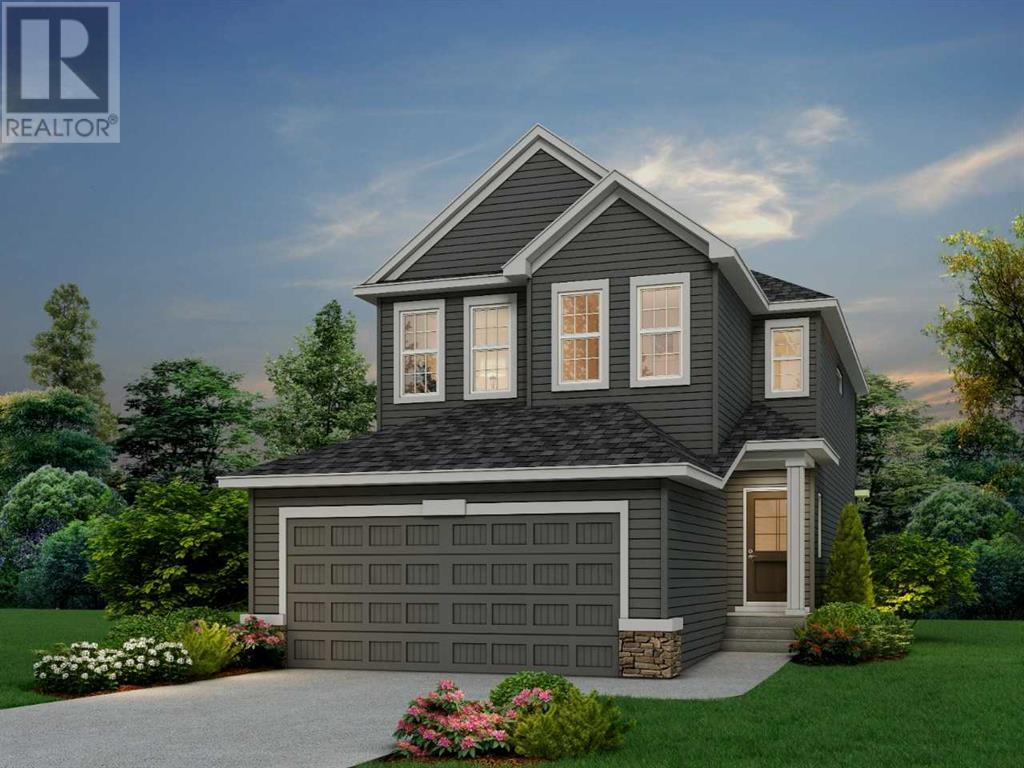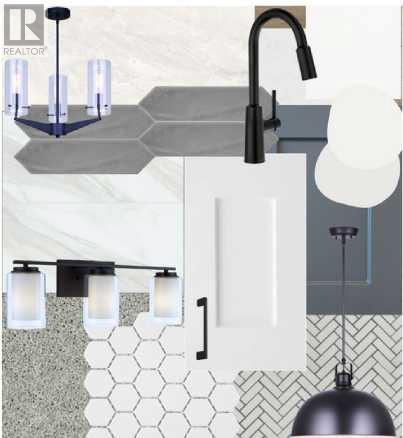3 Bedroom
3 Bathroom
2187.94 sqft
Fireplace
None
Forced Air
$799,200
Welcome to The Ashton - Luxurious Living in Vermillion Hill! Discover this exceptional 3-bedroom, 2.5-bath home in Vermillion Hill. With 2108 sq. ft. of luxurious space, the Ashton features 9' knockdown ceilings, a side entrance, and a chef’s dream kitchen with stainless steel appliances, an undermount sink, water line to the fridge, gas line to the range, walk-through pantry, and built-in microwave. The main floor includes an I.T. area, perfect for working from home. Enjoy LVP flooring throughout, paint grade railing with iron spindles, and an electric fireplace with wall detail. The 5-piece ensuite offers dual sinks, a soaker tub, a fully tiled shower with a bench, and a 6-mil sliding glass door. All bedrooms have walk-in closets for ample storage. The south-facing backyard features a 24'x12' wooden deck with a gas line for BBQs, perfect for outdoor entertaining. This home combines modern design with practical features. *Photos are representative (id:57810)
Property Details
|
MLS® Number
|
A2148083 |
|
Property Type
|
Single Family |
|
Neigbourhood
|
Alpine Park |
|
Community Name
|
Alpine Park |
|
AmenitiesNearBy
|
Park, Playground, Schools, Shopping, Water Nearby |
|
CommunityFeatures
|
Lake Privileges |
|
Features
|
Level |
|
ParkingSpaceTotal
|
4 |
|
Plan
|
2210112 |
|
Structure
|
Deck, Porch, Porch, Porch |
Building
|
BathroomTotal
|
3 |
|
BedroomsAboveGround
|
3 |
|
BedroomsTotal
|
3 |
|
Age
|
New Building |
|
Appliances
|
Refrigerator, Cooktop - Electric, Dishwasher, Microwave Range Hood Combo |
|
BasementDevelopment
|
Unfinished |
|
BasementType
|
Full (unfinished) |
|
ConstructionMaterial
|
Wood Frame |
|
ConstructionStyleAttachment
|
Detached |
|
CoolingType
|
None |
|
ExteriorFinish
|
Vinyl Siding |
|
FireplacePresent
|
Yes |
|
FireplaceTotal
|
1 |
|
FlooringType
|
Carpeted, Vinyl Plank |
|
FoundationType
|
Poured Concrete |
|
HalfBathTotal
|
1 |
|
HeatingFuel
|
Natural Gas |
|
HeatingType
|
Forced Air |
|
StoriesTotal
|
2 |
|
SizeInterior
|
2187.94 Sqft |
|
TotalFinishedArea
|
2187.94 Sqft |
|
Type
|
House |
Parking
Land
|
Acreage
|
No |
|
FenceType
|
Not Fenced |
|
LandAmenities
|
Park, Playground, Schools, Shopping, Water Nearby |
|
SizeDepth
|
32 M |
|
SizeFrontage
|
10.8 M |
|
SizeIrregular
|
346.00 |
|
SizeTotal
|
346 M2|0-4,050 Sqft |
|
SizeTotalText
|
346 M2|0-4,050 Sqft |
|
ZoningDescription
|
R-g |
Rooms
| Level |
Type |
Length |
Width |
Dimensions |
|
Main Level |
2pc Bathroom |
|
|
.00 Ft x .00 Ft |
|
Main Level |
Kitchen |
|
|
12.42 Ft x 13.67 Ft |
|
Main Level |
Great Room |
|
|
13.00 Ft x 13.83 Ft |
|
Main Level |
Other |
|
|
10.00 Ft x 12.83 Ft |
|
Main Level |
Office |
|
|
6.25 Ft x 7.42 Ft |
|
Upper Level |
Primary Bedroom |
|
|
13.00 Ft x 14.00 Ft |
|
Upper Level |
5pc Bathroom |
|
|
.00 Ft x .00 Ft |
|
Upper Level |
Bonus Room |
|
|
12.08 Ft x 14.00 Ft |
|
Upper Level |
Bedroom |
|
|
9.33 Ft x 12.33 Ft |
|
Upper Level |
Bedroom |
|
|
9.33 Ft x 12.33 Ft |
|
Upper Level |
5pc Bathroom |
|
|
.00 Ft x .00 Ft |
https://www.realtor.ca/real-estate/27149113/871-alpine-drive-sw-calgary-alpine-park

















