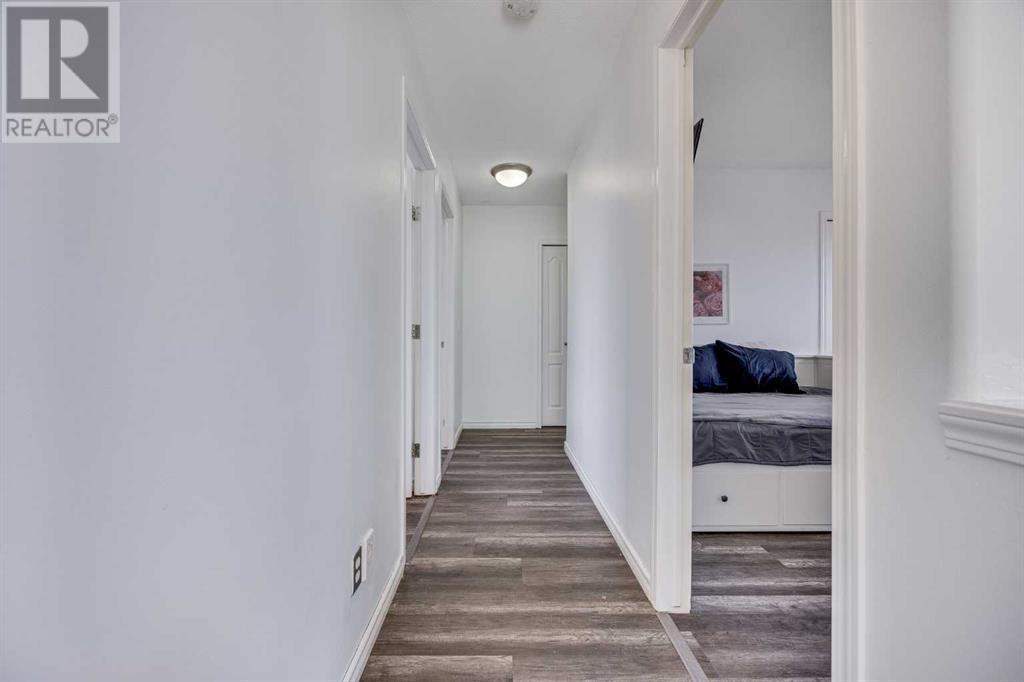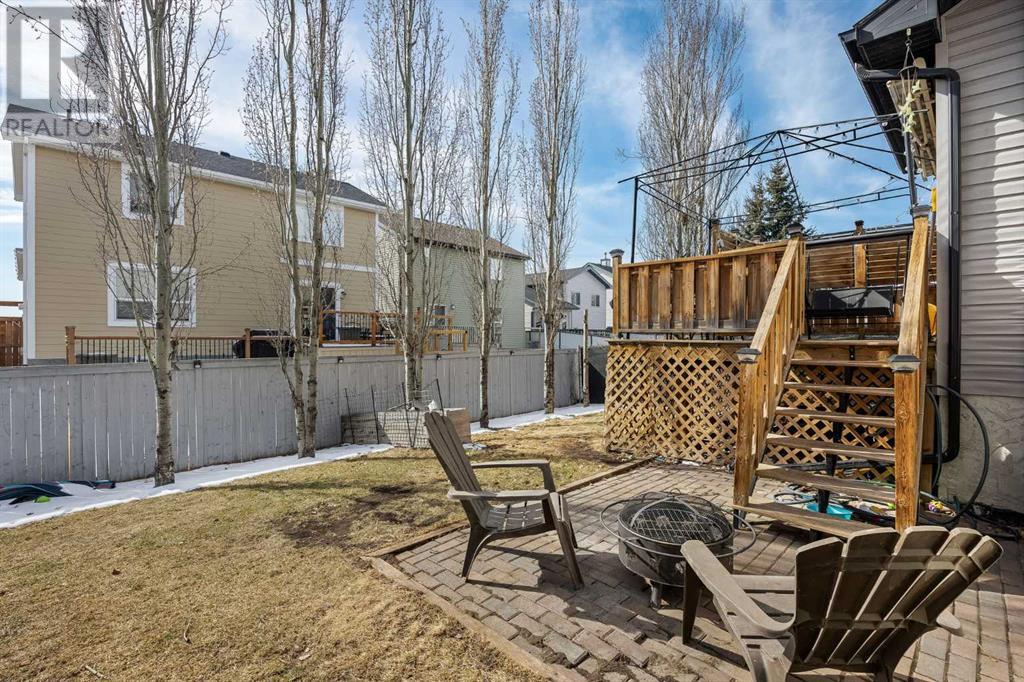4 Bedroom
4 Bathroom
1,500 ft2
Fireplace
Central Air Conditioning
Forced Air
$575,000
Spacious fully developed family home, ready to move in. Great location in Silver Creek with a sunny south facing big back yard. Great layout with a separate main floor laundry room, open concept kitchen / dining /living space and vaulted front foyer. Freshly repainted, featuring a heated garage, and a new furnace in 2022 and HWT in 2021. Comes with central AC and a big yard and deck, ready for your family to enjoy the summer! (id:57810)
Property Details
|
MLS® Number
|
A2203954 |
|
Property Type
|
Single Family |
|
Neigbourhood
|
Silver Creek |
|
Community Name
|
Silver Creek |
|
Amenities Near By
|
Schools, Shopping |
|
Features
|
Pvc Window, No Smoking Home |
|
Parking Space Total
|
4 |
|
Plan
|
0012084 |
Building
|
Bathroom Total
|
4 |
|
Bedrooms Above Ground
|
3 |
|
Bedrooms Below Ground
|
1 |
|
Bedrooms Total
|
4 |
|
Appliances
|
Washer, Refrigerator, Dishwasher, Stove, Dryer, Freezer, Window Coverings |
|
Basement Development
|
Finished |
|
Basement Type
|
Full (finished) |
|
Constructed Date
|
2002 |
|
Construction Material
|
Wood Frame |
|
Construction Style Attachment
|
Detached |
|
Cooling Type
|
Central Air Conditioning |
|
Exterior Finish
|
Vinyl Siding |
|
Fireplace Present
|
Yes |
|
Fireplace Total
|
1 |
|
Flooring Type
|
Carpeted, Ceramic Tile, Hardwood, Laminate |
|
Foundation Type
|
Poured Concrete |
|
Half Bath Total
|
1 |
|
Heating Fuel
|
Natural Gas |
|
Heating Type
|
Forced Air |
|
Stories Total
|
2 |
|
Size Interior
|
1,500 Ft2 |
|
Total Finished Area
|
1500.24 Sqft |
|
Type
|
House |
Parking
Land
|
Acreage
|
No |
|
Fence Type
|
Fence |
|
Land Amenities
|
Schools, Shopping |
|
Size Frontage
|
8.94 M |
|
Size Irregular
|
374.00 |
|
Size Total
|
374 M2|0-4,050 Sqft |
|
Size Total Text
|
374 M2|0-4,050 Sqft |
|
Zoning Description
|
R1 |
Rooms
| Level |
Type |
Length |
Width |
Dimensions |
|
Basement |
Bedroom |
|
|
9.08 Ft x 11.67 Ft |
|
Basement |
Other |
|
|
6.58 Ft x 4.92 Ft |
|
Basement |
Office |
|
|
8.00 Ft x 5.75 Ft |
|
Basement |
Recreational, Games Room |
|
|
18.50 Ft x 11.58 Ft |
|
Basement |
Furnace |
|
|
6.67 Ft x 10.50 Ft |
|
Basement |
3pc Bathroom |
|
|
6.92 Ft x 8.50 Ft |
|
Main Level |
Foyer |
|
|
7.33 Ft x 6.08 Ft |
|
Main Level |
Dining Room |
|
|
9.92 Ft x 14.00 Ft |
|
Main Level |
Kitchen |
|
|
7.00 Ft x 12.00 Ft |
|
Main Level |
Laundry Room |
|
|
6.42 Ft x 9.00 Ft |
|
Main Level |
Living Room |
|
|
13.00 Ft x 12.00 Ft |
|
Main Level |
2pc Bathroom |
|
|
6.00 Ft x 4.42 Ft |
|
Upper Level |
Primary Bedroom |
|
|
11.92 Ft x 12.08 Ft |
|
Upper Level |
Bedroom |
|
|
9.92 Ft x 12.08 Ft |
|
Upper Level |
Bedroom |
|
|
9.25 Ft x 11.83 Ft |
|
Upper Level |
4pc Bathroom |
|
|
7.33 Ft x 8.17 Ft |
|
Upper Level |
4pc Bathroom |
|
|
6.08 Ft x 7.42 Ft |
https://www.realtor.ca/real-estate/28054052/87-silver-springs-way-nw-airdrie-silver-creek











































