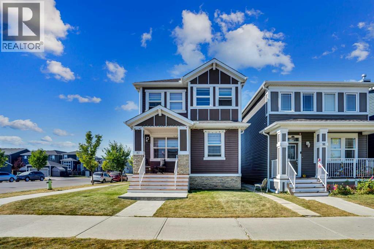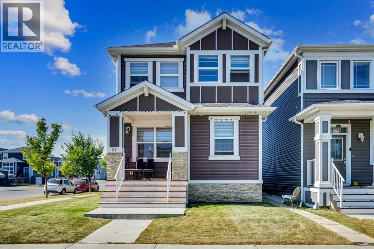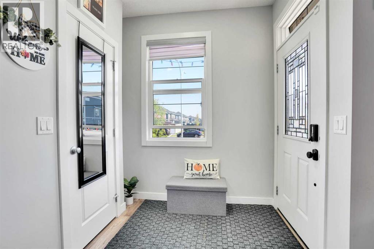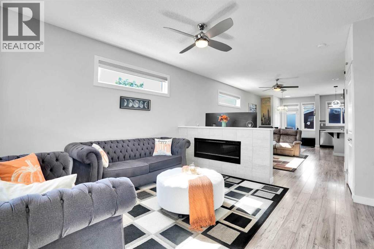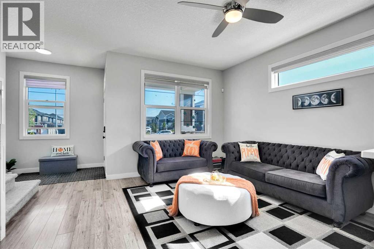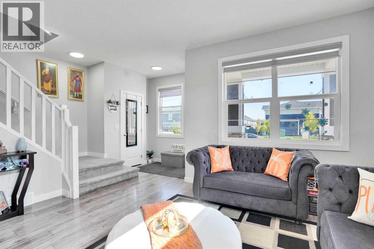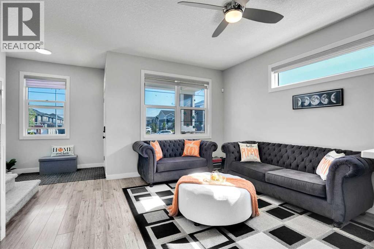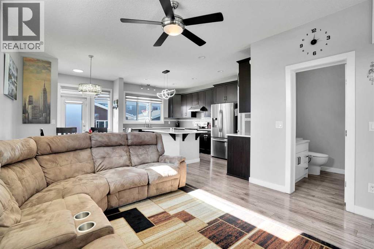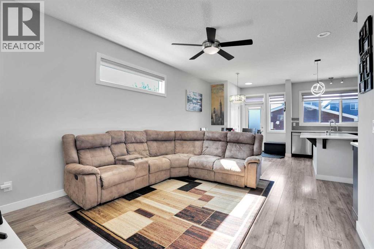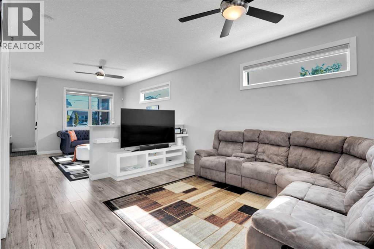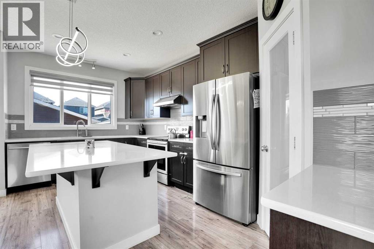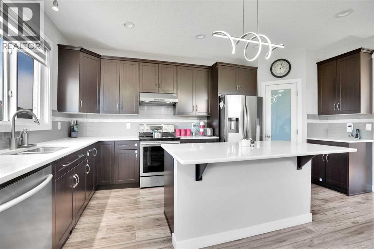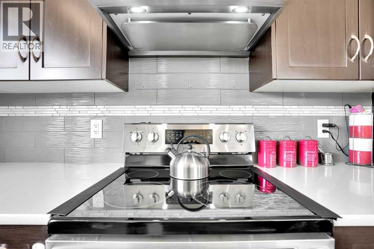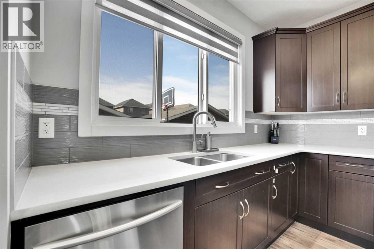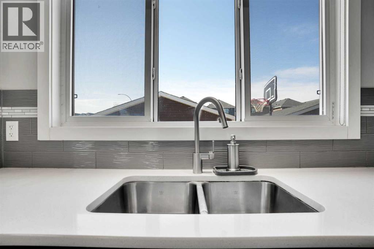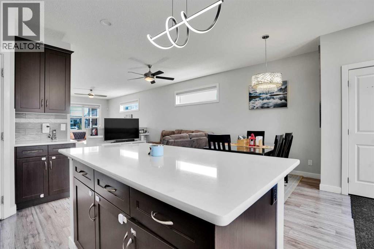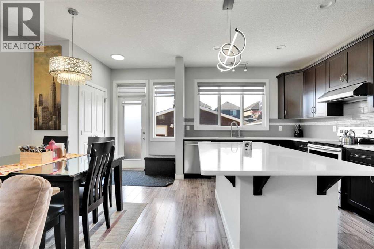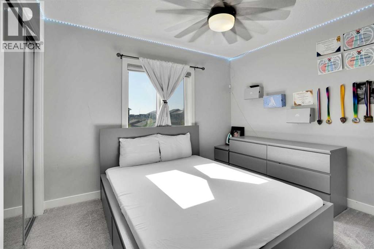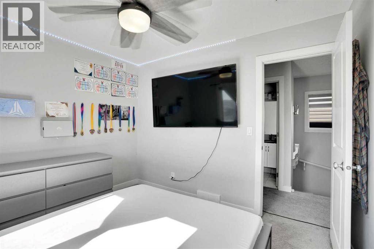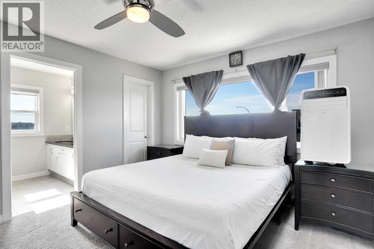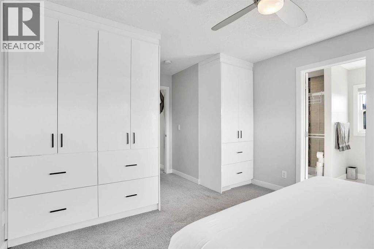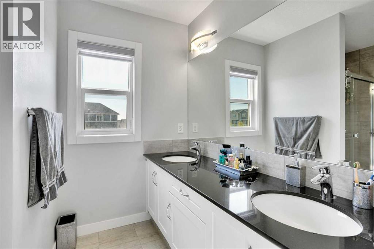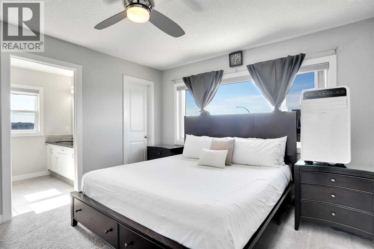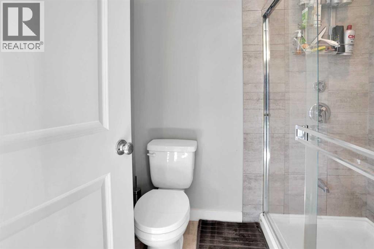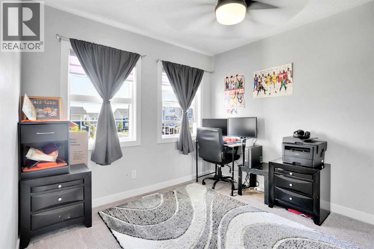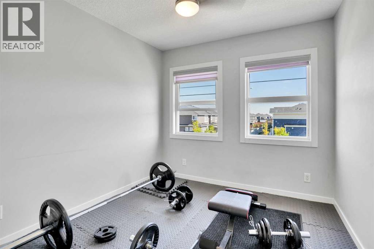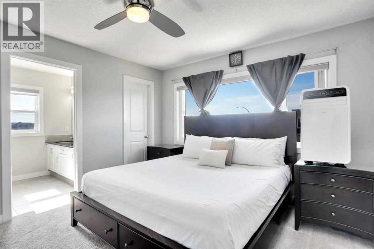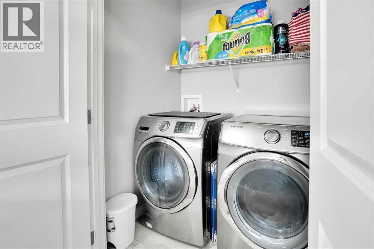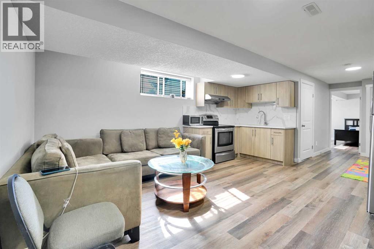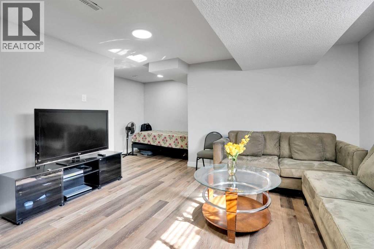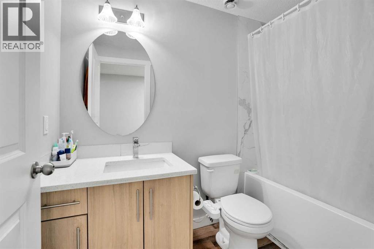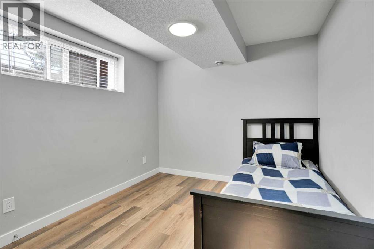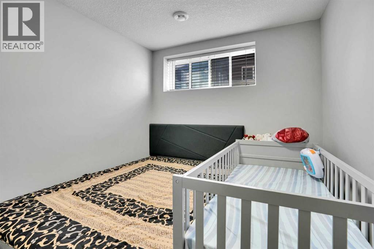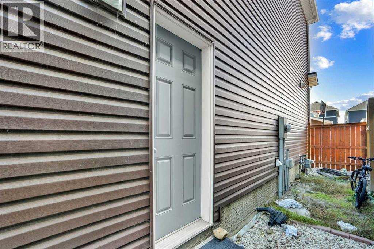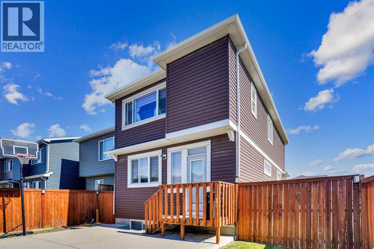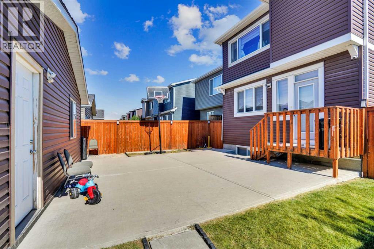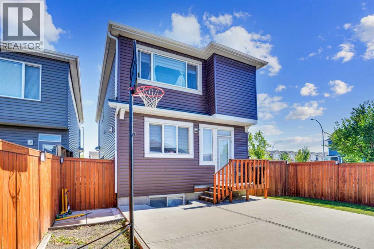5 Bedroom
4 Bathroom
1,797 ft2
Fireplace
None
Forced Air
$669,900
Welcome to your dream home in the vibrant community of Redstone! This beautifully maintained 2-storey residence sits on a desirable corner lot and offers the perfect blend of comfort, style, and functionality. The main floor boasts a bright open-concept, large windows, and a modern kitchen, corner pantry, and a spacious island overlooking the dining and living areas—perfect for family gatherings or entertaining. A convenient half bath completes this level. Upstairs, you’ll find a bonus/flex room, a spacious primary suite with a walk-in closet and private ensuite, two additional bedrooms, a full bathroom, and a laundry room for added convenience. The fully finished basement—featuring a private 2-bedroom illegal suite with side entry and living space. Ideal for extended family or rental potential. Located within walking distance to plazas, parks, playgrounds, and just minutes to Stoney Trail, Deerfoot Trail, CrossIron Mills, and the Calgary International Airport. Don’t miss out—book your private viewing today! (id:57810)
Property Details
|
MLS® Number
|
A2260407 |
|
Property Type
|
Single Family |
|
Neigbourhood
|
Redstone |
|
Community Name
|
Redstone |
|
Amenities Near By
|
Playground, Shopping |
|
Features
|
Back Lane, No Animal Home, No Smoking Home |
|
Parking Space Total
|
2 |
|
Plan
|
1610884 |
Building
|
Bathroom Total
|
4 |
|
Bedrooms Above Ground
|
3 |
|
Bedrooms Below Ground
|
2 |
|
Bedrooms Total
|
5 |
|
Appliances
|
Refrigerator, Range - Electric, Dishwasher, Washer & Dryer |
|
Basement Development
|
Finished |
|
Basement Type
|
Full (finished) |
|
Constructed Date
|
2016 |
|
Construction Material
|
Wood Frame |
|
Construction Style Attachment
|
Detached |
|
Cooling Type
|
None |
|
Exterior Finish
|
Vinyl Siding |
|
Fireplace Present
|
Yes |
|
Fireplace Total
|
1 |
|
Flooring Type
|
Carpeted, Laminate, Tile |
|
Foundation Type
|
Poured Concrete |
|
Half Bath Total
|
1 |
|
Heating Type
|
Forced Air |
|
Stories Total
|
2 |
|
Size Interior
|
1,797 Ft2 |
|
Total Finished Area
|
1797.31 Sqft |
|
Type
|
House |
Parking
Land
|
Acreage
|
No |
|
Fence Type
|
Fence |
|
Land Amenities
|
Playground, Shopping |
|
Size Depth
|
29.21 M |
|
Size Frontage
|
11.5 M |
|
Size Irregular
|
366.00 |
|
Size Total
|
366 M2|0-4,050 Sqft |
|
Size Total Text
|
366 M2|0-4,050 Sqft |
|
Zoning Description
|
R-g |
Rooms
| Level |
Type |
Length |
Width |
Dimensions |
|
Second Level |
Bedroom |
|
|
9.83 Ft x 10.75 Ft |
|
Second Level |
Bedroom |
|
|
9.67 Ft x 10.67 Ft |
|
Second Level |
Primary Bedroom |
|
|
12.00 Ft x 17.50 Ft |
|
Second Level |
4pc Bathroom |
|
|
4.92 Ft x 8.42 Ft |
|
Second Level |
5pc Bathroom |
|
|
6.75 Ft x 10.08 Ft |
|
Basement |
Bedroom |
|
|
9.33 Ft x 12.25 Ft |
|
Basement |
Bedroom |
|
|
8.25 Ft x 13.17 Ft |
|
Basement |
4pc Bathroom |
|
|
5.00 Ft x 8.58 Ft |
|
Main Level |
2pc Bathroom |
|
|
6.33 Ft x 4.92 Ft |
|
Main Level |
Foyer |
|
|
6.58 Ft x 5.33 Ft |
|
Main Level |
Living Room |
|
|
14.75 Ft x 26.75 Ft |
|
Main Level |
Kitchen |
|
|
10.25 Ft x 17.17 Ft |
https://www.realtor.ca/real-estate/28919988/87-redstone-boulevard-ne-calgary-redstone
