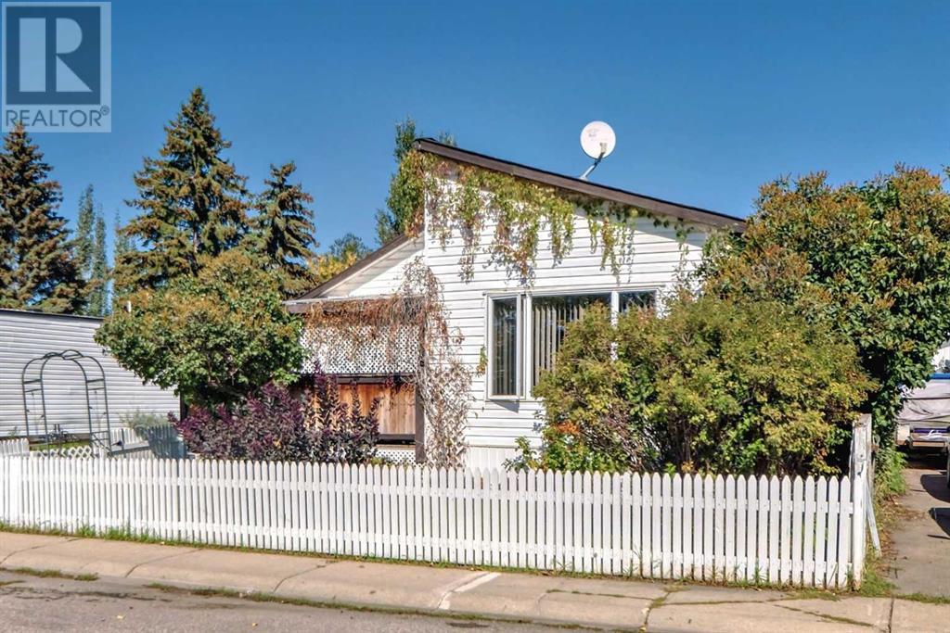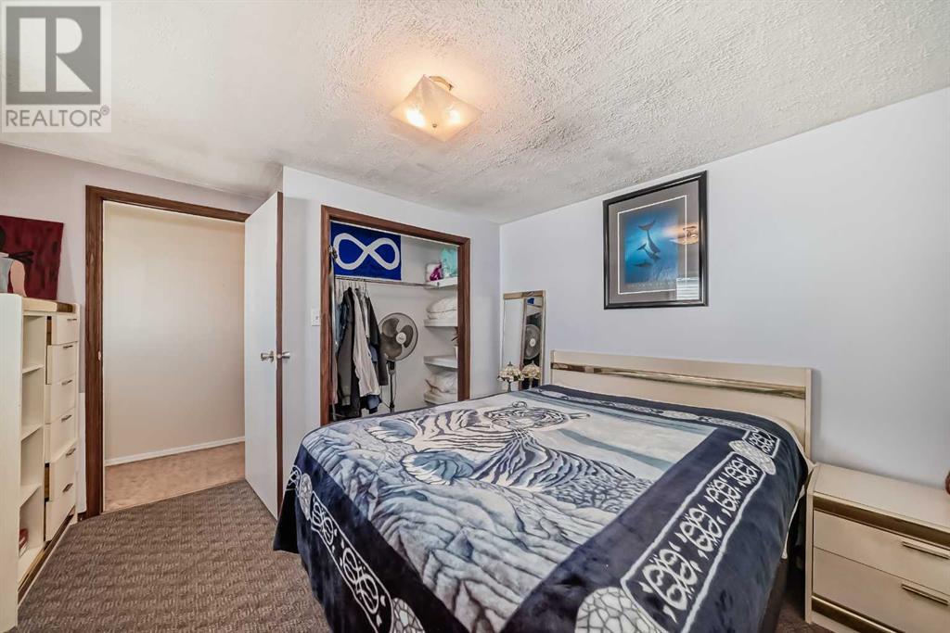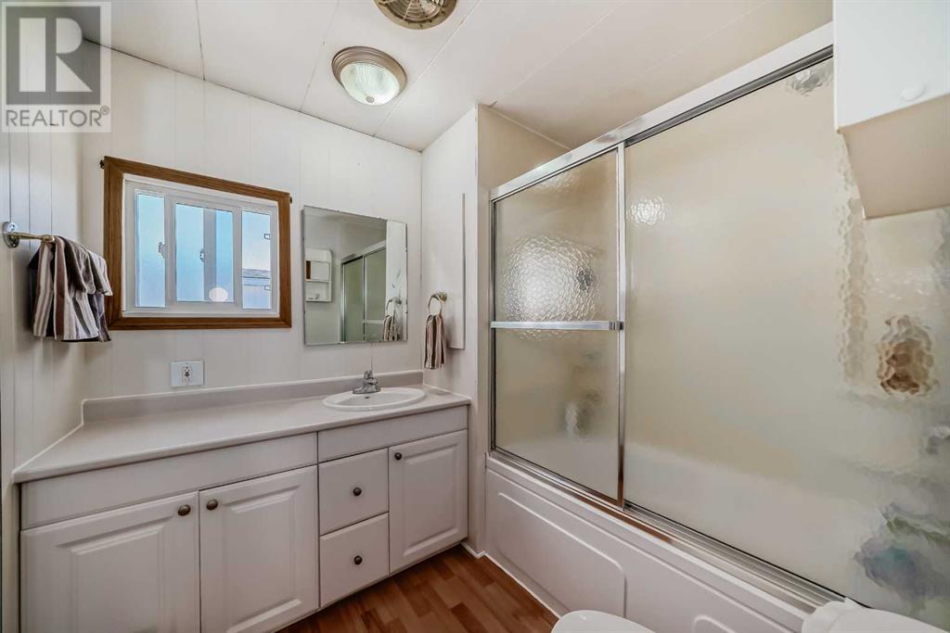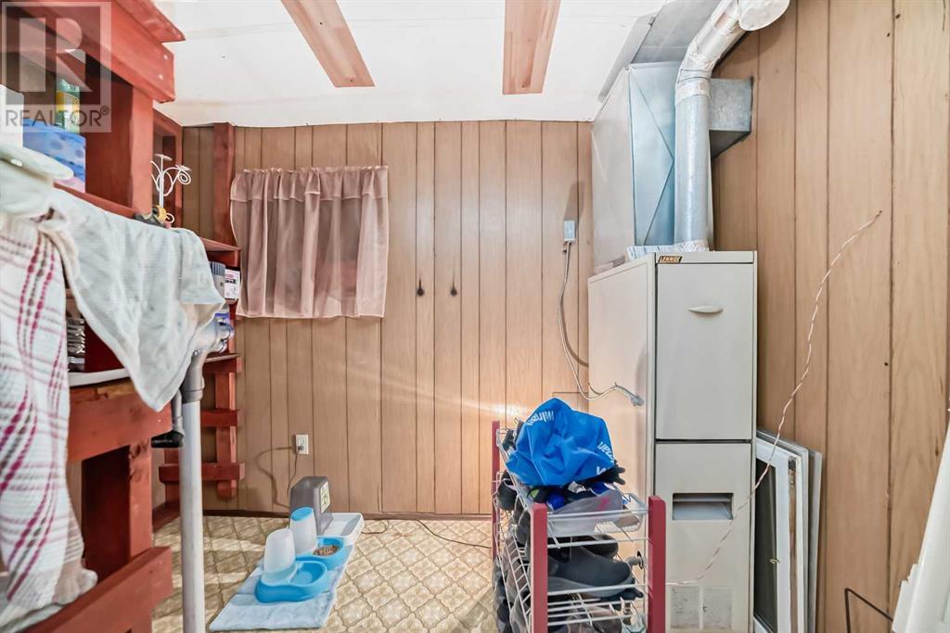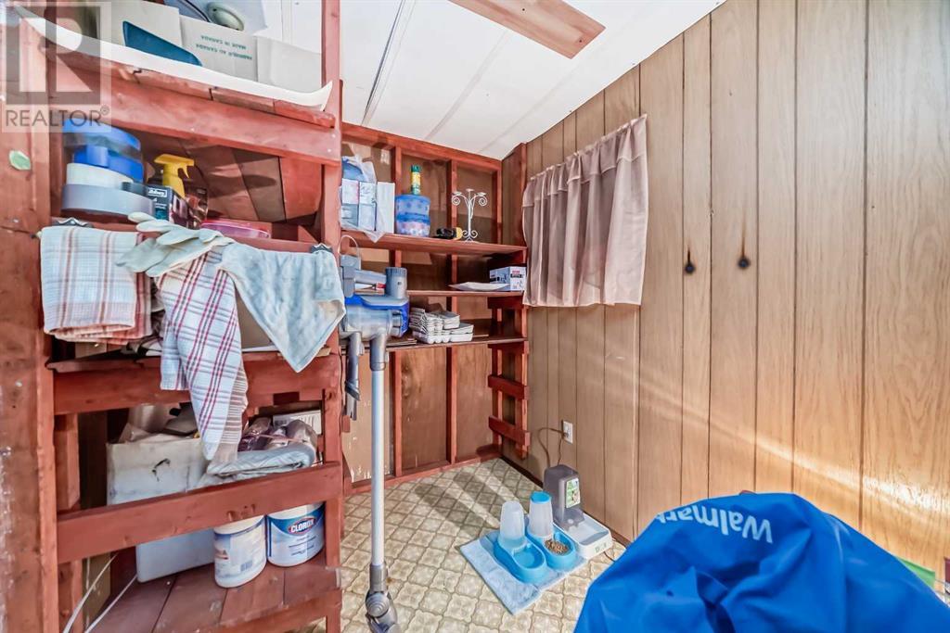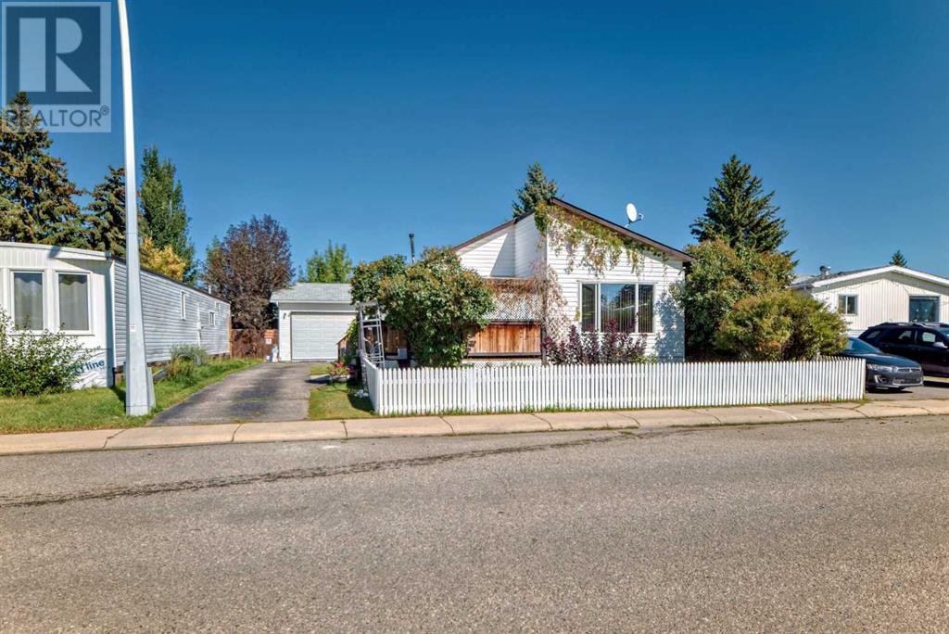4 Bedroom
1 Bathroom
1194.7 sqft
Mobile Home
None
Forced Air
Landscaped, Lawn
$400,000
Heated Tandem Garage with Hoist. RV Parking. Massive Front Drive access Driveway. Expansive Not Expensive Property. NEW FURNACE. NEW HOT WATER TANK. HEATED GARAGE. 4 BEDROOMS.. Main Floor Living at Best. Open kitchen living room design. Large yard with oversized shed. Private Front Deck with lattice ,enclosed covered. patio. Priced to Sell. Main Floor Living at Best. (id:57810)
Property Details
|
MLS® Number
|
A2166128 |
|
Property Type
|
Single Family |
|
Community Name
|
Brentwood_Strathmore |
|
Features
|
Level |
|
ParkingSpaceTotal
|
2 |
|
Plan
|
8010030 |
|
Structure
|
Shed |
Building
|
BathroomTotal
|
1 |
|
BedroomsAboveGround
|
4 |
|
BedroomsTotal
|
4 |
|
Appliances
|
Refrigerator, Stove, Window Coverings, Garage Door Opener, Washer & Dryer |
|
ArchitecturalStyle
|
Mobile Home |
|
BasementType
|
None |
|
ConstructedDate
|
1972 |
|
ConstructionStyleAttachment
|
Detached |
|
CoolingType
|
None |
|
FlooringType
|
Carpeted, Linoleum |
|
FoundationType
|
None, Piled |
|
HeatingFuel
|
Natural Gas |
|
HeatingType
|
Forced Air |
|
StoriesTotal
|
1 |
|
SizeInterior
|
1194.7 Sqft |
|
TotalFinishedArea
|
1194.7 Sqft |
|
Type
|
Manufactured Home |
Parking
|
Detached Garage
|
2 |
|
Other
|
|
|
RV
|
|
Land
|
Acreage
|
No |
|
FenceType
|
Not Fenced |
|
LandscapeFeatures
|
Landscaped, Lawn |
|
SizeFrontage
|
15.2 M |
|
SizeIrregular
|
464.00 |
|
SizeTotal
|
464 M2|4,051 - 7,250 Sqft |
|
SizeTotalText
|
464 M2|4,051 - 7,250 Sqft |
|
ZoningDescription
|
Mhs |
Rooms
| Level |
Type |
Length |
Width |
Dimensions |
|
Main Level |
Primary Bedroom |
|
|
8.67 Ft x 11.08 Ft |
|
Main Level |
4pc Bathroom |
|
|
7.83 Ft x 8.92 Ft |
|
Main Level |
Bedroom |
|
|
9.75 Ft x 11.25 Ft |
|
Main Level |
Other |
|
|
6.83 Ft x 3.25 Ft |
|
Main Level |
Laundry Room |
|
|
3.08 Ft x 5.00 Ft |
|
Main Level |
Bedroom |
|
|
7.42 Ft x 8.25 Ft |
|
Main Level |
Dining Room |
|
|
7.33 Ft x 7.08 Ft |
|
Main Level |
Kitchen |
|
|
10.67 Ft x 10.75 Ft |
|
Main Level |
Living Room |
|
|
13.33 Ft x 13.25 Ft |
|
Main Level |
Other |
|
|
5.00 Ft x 7.58 Ft |
|
Main Level |
Furnace |
|
|
5.25 Ft x 11.33 Ft |
|
Main Level |
Bedroom |
|
|
9.58 Ft x 11.25 Ft |
https://www.realtor.ca/real-estate/27422792/866-briarwood-road-strathmore-brentwoodstrathmore


