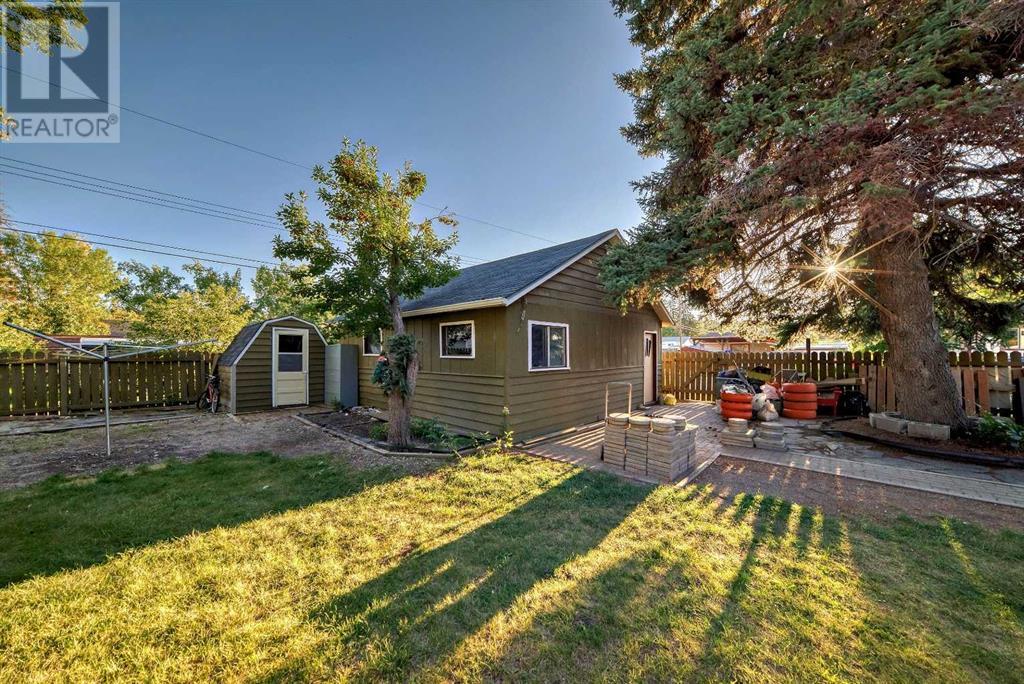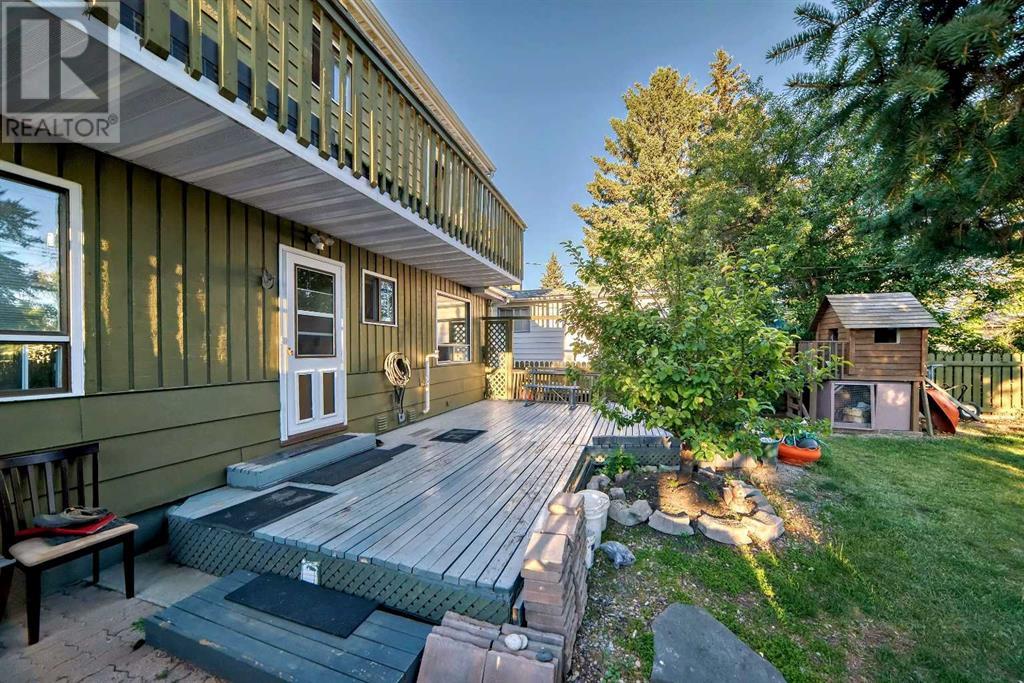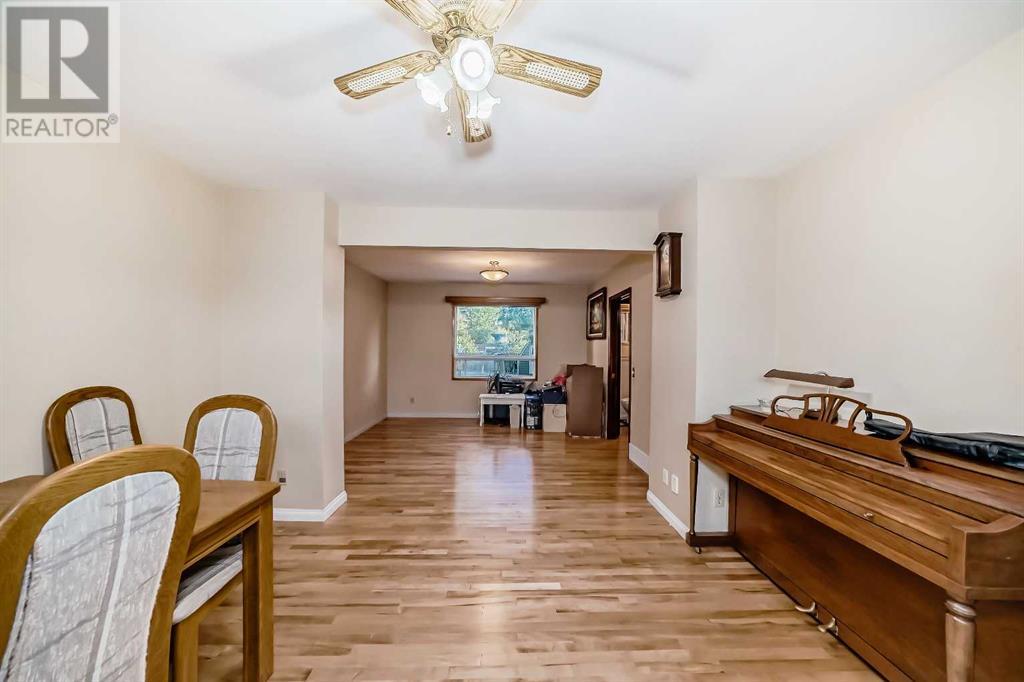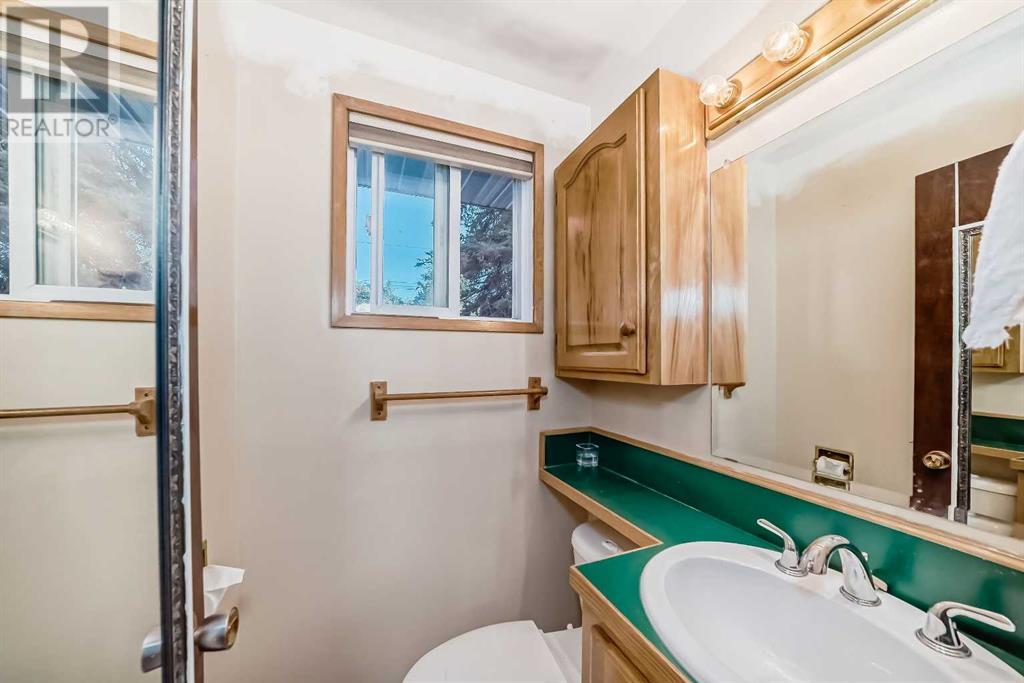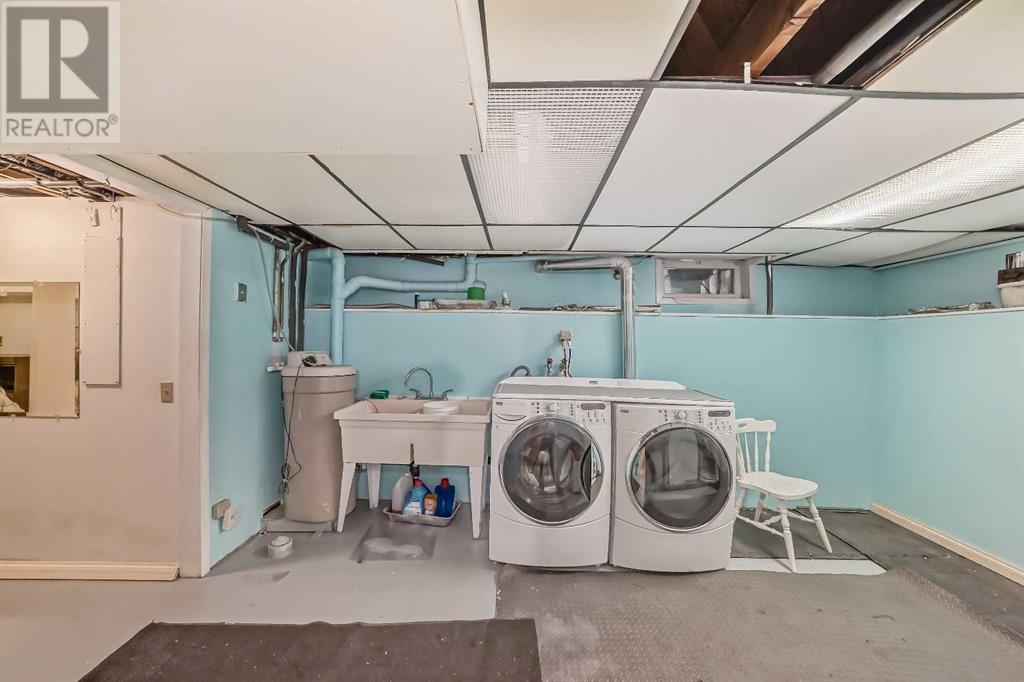5 Bedroom
3 Bathroom
1531.3 sqft
None
Forced Air
$824,900
Attention investors and developers! Here’s a unique chance to secure a premium corner lot in the fast-growing community of Bowness. Situated at 8639 47 Ave NW, this R-CG zoned property offers a generous 50' x 120' lot—perfect for redevelopment.Currently, the lot features a rare 2-storey home with a practical layout, along with a double detached garage. Whether you’re considering a full renovation or envisioning a new build, this property provides the flexibility to match your plans. See 3D Tour!Located just one block from the main road of 85 St NW, with convenient transit routes and quick access to Bowness Rd NW, this spot is all about location. The property is also steps away from the beautiful Bowness Park, offering easy access to one of Calgary’s top recreational areas. Angel’s Drive-In, a local favorite, is just at the end of the block, adding to the property's charm.Families will benefit from the short walk to Belvedere Parkway School, making this an ideal spot for residential development. Bowness is known for being bike-friendly, and with plenty of ongoing developments in the area, it’s clear this community is on the rise.This property is perfectly positioned for those looking to capitalize on the growth and convenience of Bowness. Don’t miss out on this opportunity to be part of an up-and-coming neighborhood! (id:57810)
Property Details
|
MLS® Number
|
A2162107 |
|
Property Type
|
Single Family |
|
Neigbourhood
|
Bowness |
|
Community Name
|
Bowness |
|
AmenitiesNearBy
|
Park, Playground, Schools, Shopping |
|
Features
|
See Remarks, Back Lane |
|
ParkingSpaceTotal
|
2 |
|
Plan
|
4960ap |
|
Structure
|
Deck |
Building
|
BathroomTotal
|
3 |
|
BedroomsAboveGround
|
3 |
|
BedroomsBelowGround
|
2 |
|
BedroomsTotal
|
5 |
|
Appliances
|
Washer, Refrigerator, Range - Gas, Dishwasher, Dryer, Hood Fan |
|
BasementDevelopment
|
Finished |
|
BasementType
|
Full (finished) |
|
ConstructedDate
|
1954 |
|
ConstructionMaterial
|
Wood Frame |
|
ConstructionStyleAttachment
|
Detached |
|
CoolingType
|
None |
|
FlooringType
|
Carpeted, Ceramic Tile, Hardwood, Laminate |
|
FoundationType
|
Poured Concrete |
|
HalfBathTotal
|
2 |
|
HeatingType
|
Forced Air |
|
StoriesTotal
|
2 |
|
SizeInterior
|
1531.3 Sqft |
|
TotalFinishedArea
|
1531.3 Sqft |
|
Type
|
House |
Parking
Land
|
Acreage
|
No |
|
FenceType
|
Fence |
|
LandAmenities
|
Park, Playground, Schools, Shopping |
|
SizeDepth
|
36.57 M |
|
SizeFrontage
|
15.23 M |
|
SizeIrregular
|
557.00 |
|
SizeTotal
|
557 M2|4,051 - 7,250 Sqft |
|
SizeTotalText
|
557 M2|4,051 - 7,250 Sqft |
|
ZoningDescription
|
R-cg |
Rooms
| Level |
Type |
Length |
Width |
Dimensions |
|
Basement |
Laundry Room |
|
|
9.67 Ft x 21.83 Ft |
|
Basement |
1pc Bathroom |
|
|
2.83 Ft x 6.50 Ft |
|
Basement |
Bedroom |
|
|
7.42 Ft x 9.50 Ft |
|
Basement |
Family Room |
|
|
9.67 Ft x 18.42 Ft |
|
Basement |
Bedroom |
|
|
9.25 Ft x 9.67 Ft |
|
Main Level |
Other |
|
|
4.33 Ft x 5.50 Ft |
|
Main Level |
Living Room |
|
|
17.08 Ft x 11.42 Ft |
|
Main Level |
Kitchen |
|
|
12.58 Ft x 11.17 Ft |
|
Main Level |
Other |
|
|
3.83 Ft x 4.58 Ft |
|
Main Level |
2pc Bathroom |
|
|
3.92 Ft x 4.00 Ft |
|
Main Level |
Bonus Room |
|
|
11.92 Ft x 11.58 Ft |
|
Main Level |
Dining Room |
|
|
10.67 Ft x 12.75 Ft |
|
Upper Level |
Bedroom |
|
|
9.00 Ft x 10.92 Ft |
|
Upper Level |
Bedroom |
|
|
13.33 Ft x 10.83 Ft |
|
Upper Level |
4pc Bathroom |
|
|
8.00 Ft x 5.08 Ft |
|
Upper Level |
Primary Bedroom |
|
|
22.17 Ft x 7.92 Ft |
|
Upper Level |
Other |
|
|
3.92 Ft x 22.17 Ft |
https://www.realtor.ca/real-estate/27353852/8639-47-avenue-nw-calgary-bowness








