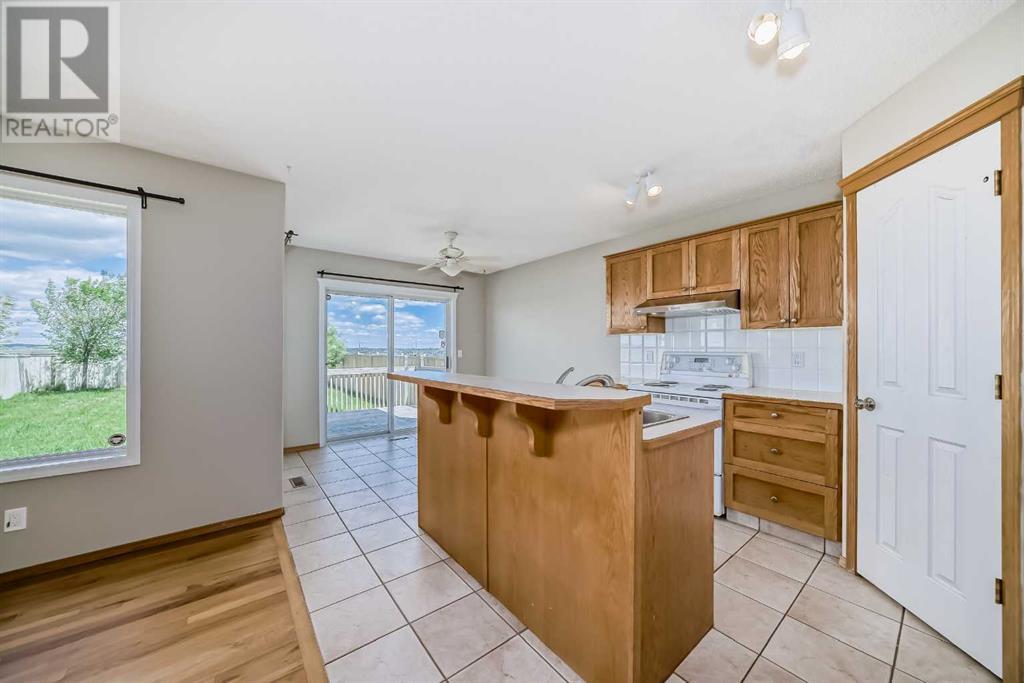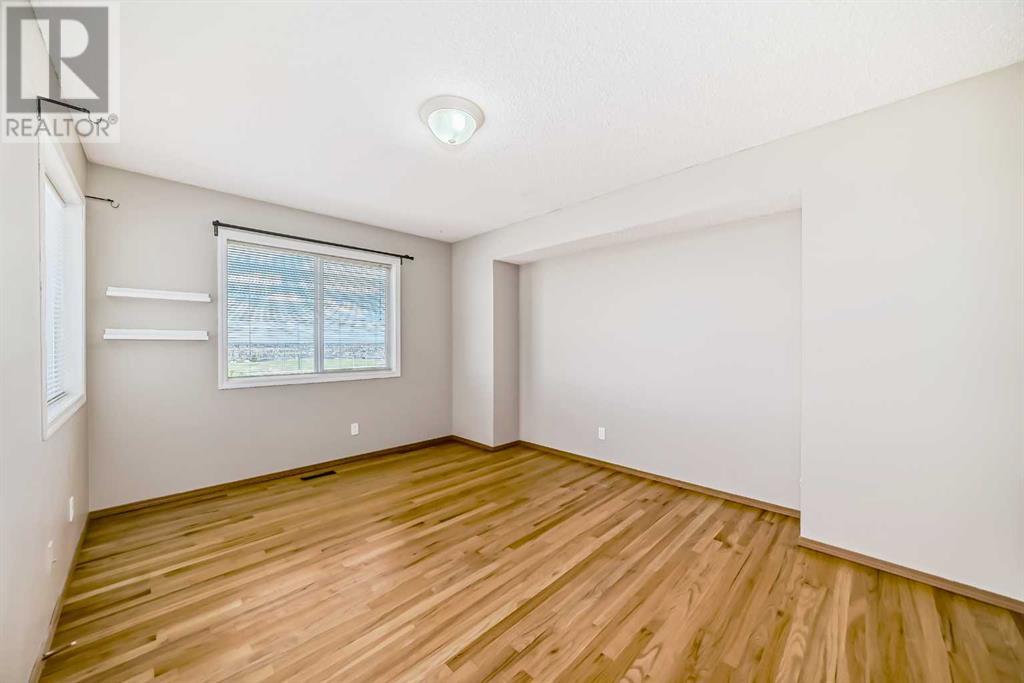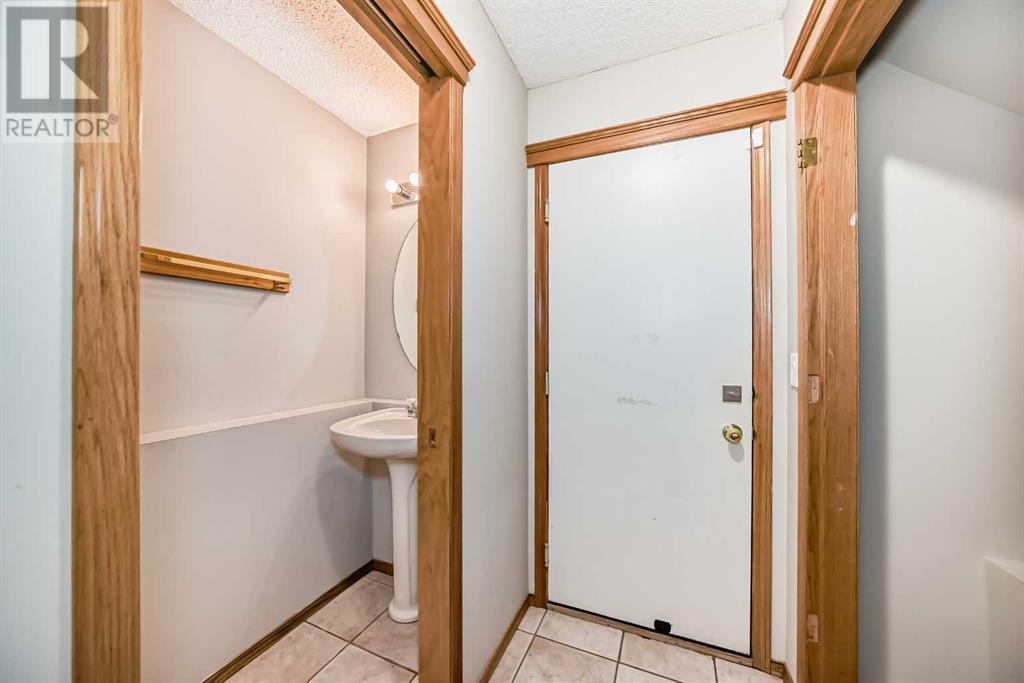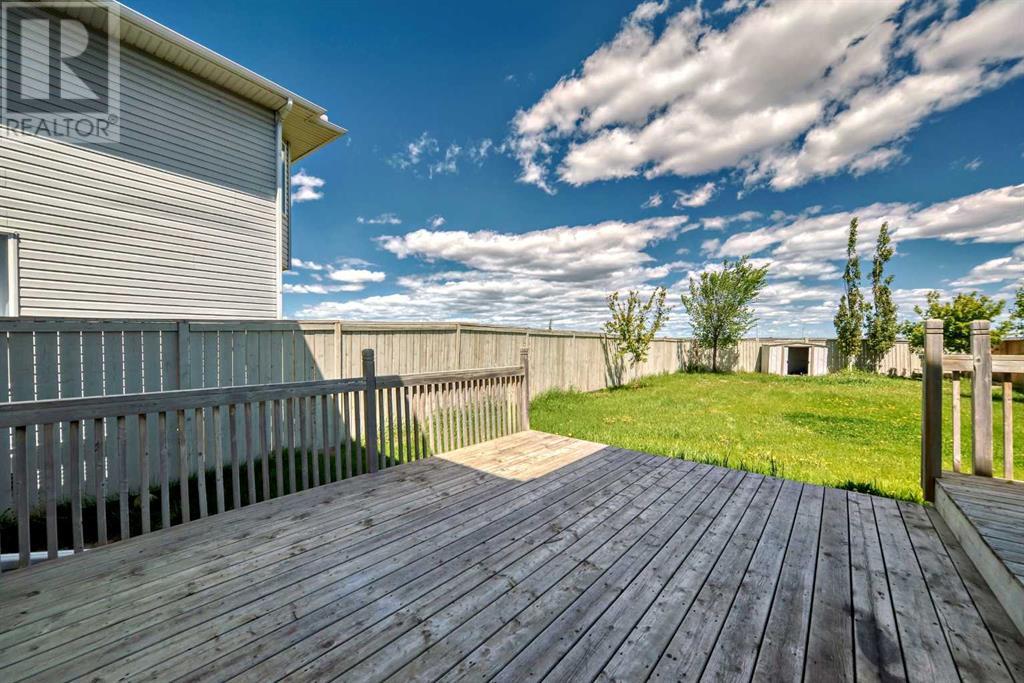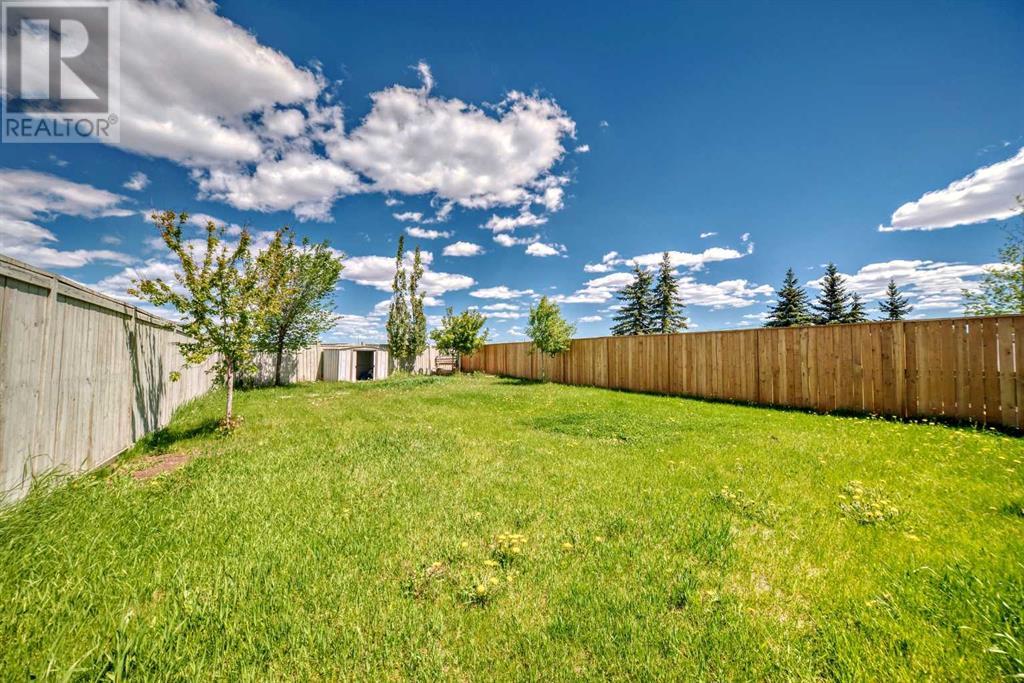3 Bedroom
3 Bathroom
1229 sqft
Fireplace
None
Other, Forced Air
Landscaped
$625,000
TENANTS MUST BE ASSUMED! You must RING THE DOORBELL before entering the house with your agent. Buyer agent must send a note to the listing agent that they are willing to assume tenants before all showing requests. Investment Opportunity!Buyer MUST assume tenants. Fixed lease until July 31, 2025, generating $2,750/month (tenant pays 100% of utilities). 24 hours notice required for showings. Seize this rare opportunity to own a turnkey investment in the highly sought-after Hidden Valley community. The property is currently leased to a stable family from England—a working professional (mechanic), his spouse, and their three young daughters—ensuring immediate and reliable income without the hassle of tenant placement.This stunning Morrison Built home boasts a massive private yard, bright and airy hardwood floors on the top two levels, a cozy gas fireplace, and a spacious walk-in pantry. The home's layout is both functional and inviting, featuring three bright and well-sized bedrooms, 2.5 baths, and the convenience of upstairs laundry. The fully finished basement provides additional bright living space and includes a full bathroom.Located on a quiet street, this home offers easy access to K-Gr 9 Catholic, Public, and French Immersion schools. Commuting is convenient with a 20-minute drive to downtown and quick access to the mountains via Stoney Trail. The airport is also nearby, making this location ideal for both local and international tenants.No pets or smoking are permitted in this rental, maintaining the pristine condition of the property. With no need to worry about tenant turnover, this is an investment where you can simply turn the key and start earning. Don’t miss out on this exceptional opportunity to secure a prime piece of Calgary real estate. (id:57810)
Property Details
|
MLS® Number
|
A2154013 |
|
Property Type
|
Single Family |
|
Neigbourhood
|
Kincora |
|
Community Name
|
Hidden Valley |
|
AmenitiesNearBy
|
Golf Course, Park, Playground, Schools, Shopping |
|
CommunityFeatures
|
Golf Course Development |
|
Features
|
No Neighbours Behind |
|
ParkingSpaceTotal
|
4 |
|
Plan
|
9813634 |
|
Structure
|
Deck |
Building
|
BathroomTotal
|
3 |
|
BedroomsAboveGround
|
3 |
|
BedroomsTotal
|
3 |
|
Appliances
|
Washer, Refrigerator, Dishwasher, Stove, Dryer, Microwave, Hood Fan, Window Coverings |
|
BasementDevelopment
|
Finished |
|
BasementType
|
Full (finished) |
|
ConstructedDate
|
1998 |
|
ConstructionMaterial
|
Wood Frame |
|
ConstructionStyleAttachment
|
Detached |
|
CoolingType
|
None |
|
ExteriorFinish
|
Vinyl Siding |
|
FireplacePresent
|
Yes |
|
FireplaceTotal
|
1 |
|
FlooringType
|
Ceramic Tile, Hardwood |
|
FoundationType
|
Poured Concrete |
|
HalfBathTotal
|
1 |
|
HeatingFuel
|
Natural Gas |
|
HeatingType
|
Other, Forced Air |
|
StoriesTotal
|
2 |
|
SizeInterior
|
1229 Sqft |
|
TotalFinishedArea
|
1229 Sqft |
|
Type
|
House |
Parking
|
Concrete
|
|
|
Attached Garage
|
2 |
Land
|
Acreage
|
No |
|
FenceType
|
Fence |
|
LandAmenities
|
Golf Course, Park, Playground, Schools, Shopping |
|
LandscapeFeatures
|
Landscaped |
|
SizeDepth
|
14.49 M |
|
SizeFrontage
|
2.8 M |
|
SizeIrregular
|
5198.97 |
|
SizeTotal
|
5198.97 Sqft|4,051 - 7,250 Sqft |
|
SizeTotalText
|
5198.97 Sqft|4,051 - 7,250 Sqft |
|
ZoningDescription
|
R-c1n |
Rooms
| Level |
Type |
Length |
Width |
Dimensions |
|
Basement |
Furnace |
|
|
10.11 M x 5.70 M |
|
Basement |
Family Room |
|
|
13.10 M x 8.90 M |
|
Basement |
3pc Bathroom |
|
|
5.00 M x 9.20 M |
|
Main Level |
2pc Bathroom |
|
|
3.00 M x 7.10 M |
|
Main Level |
Other |
|
|
3.40 M x 7.10 M |
|
Main Level |
Other |
|
|
8.20 M x 6.11 M |
|
Main Level |
Living Room |
|
|
13.10 M x 13.50 M |
|
Main Level |
Kitchen |
|
|
10.10 M x 10.10 M |
|
Main Level |
Dining Room |
|
|
8.40 M x 9.11 M |
|
Upper Level |
4pc Bathroom |
|
|
8.00 M x 4.11 M |
|
Upper Level |
Bedroom |
|
|
8.11 M x 10.20 M |
|
Upper Level |
Bedroom |
|
|
8.11 M x 10.20 M |
|
Upper Level |
Laundry Room |
|
|
6.50 M x 7.10 M |
|
Upper Level |
Primary Bedroom |
|
|
14.20 M x 11.30 M |
|
Upper Level |
Other |
|
|
6.80 M x 3.50 M |
https://www.realtor.ca/real-estate/27235121/86-hidden-hills-terrace-nw-calgary-hidden-valley







