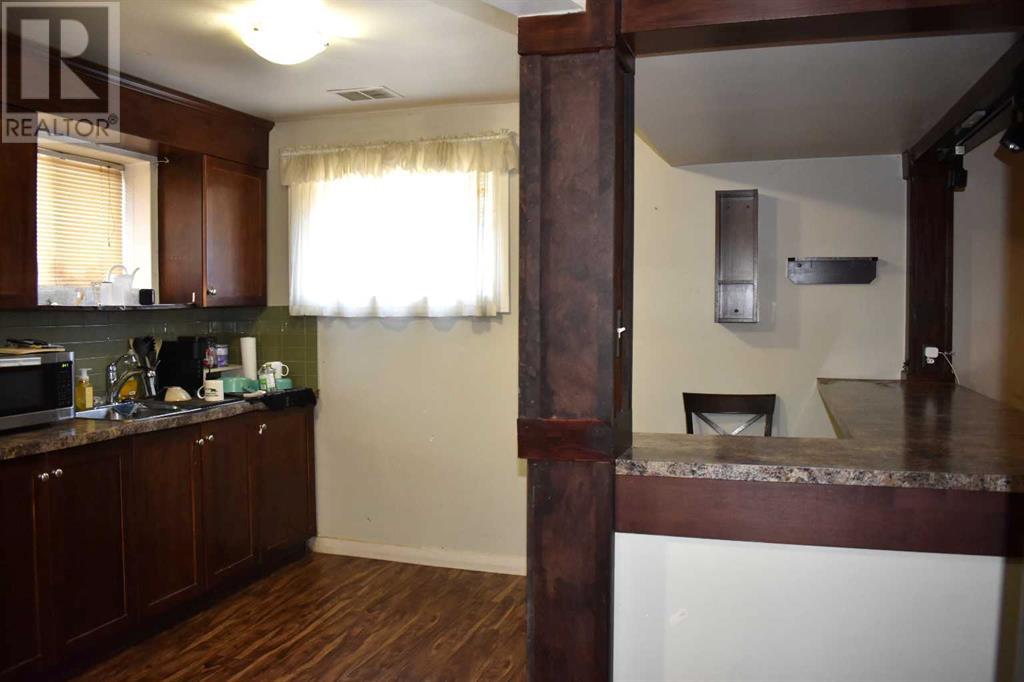4 Bedroom
2 Bathroom
917 ft2
Bungalow
None
Forced Air
Landscaped
$769,900
Attention all builders and or investors!! The climate for redeveloping in the amazing inner city area of Bowness is at IT'S HIGHEST LEVEL IN HISTORY!! Huge M-C1 zoned 50x120 lot, located in a great redeveloping area. Currently, the owner lives upstairs and there is a lower self-contained illegal walk-out suite that is vacant. There is a massive 28x24 garage c/w eleven foot high ceilings. The house requires TLC but is a great holding property for future development or start right away and take advantage of the government building incentives. Hurry on this one!! (id:57810)
Property Details
|
MLS® Number
|
A2201123 |
|
Property Type
|
Single Family |
|
Neigbourhood
|
Point McKay |
|
Community Name
|
Bowness |
|
Amenities Near By
|
Playground, Schools, Shopping |
|
Features
|
Treed, See Remarks, Back Lane |
|
Parking Space Total
|
4 |
|
Plan
|
5960am |
Building
|
Bathroom Total
|
2 |
|
Bedrooms Above Ground
|
3 |
|
Bedrooms Below Ground
|
1 |
|
Bedrooms Total
|
4 |
|
Appliances
|
Washer, Refrigerator, Range - Electric, Stove, Dryer, Window Coverings, Washer & Dryer |
|
Architectural Style
|
Bungalow |
|
Basement Features
|
Walk-up |
|
Basement Type
|
Full |
|
Constructed Date
|
1955 |
|
Construction Style Attachment
|
Detached |
|
Cooling Type
|
None |
|
Exterior Finish
|
Stucco, Vinyl Siding |
|
Flooring Type
|
Ceramic Tile, Hardwood |
|
Foundation Type
|
Block |
|
Heating Fuel
|
Natural Gas |
|
Heating Type
|
Forced Air |
|
Stories Total
|
1 |
|
Size Interior
|
917 Ft2 |
|
Total Finished Area
|
916.55 Sqft |
|
Type
|
House |
Parking
Land
|
Acreage
|
No |
|
Fence Type
|
Fence |
|
Land Amenities
|
Playground, Schools, Shopping |
|
Landscape Features
|
Landscaped |
|
Size Depth
|
36.56 M |
|
Size Frontage
|
15.33 M |
|
Size Irregular
|
557.00 |
|
Size Total
|
557 M2|4,051 - 7,250 Sqft |
|
Size Total Text
|
557 M2|4,051 - 7,250 Sqft |
|
Zoning Description
|
M-c1 |
Rooms
| Level |
Type |
Length |
Width |
Dimensions |
|
Lower Level |
4pc Bathroom |
|
|
.00 M x .00 M |
|
Lower Level |
Eat In Kitchen |
|
|
3.70 M x 3.60 M |
|
Lower Level |
Living Room |
|
|
3.00 M x 3.00 M |
|
Lower Level |
Bedroom |
|
|
3.00 M x 2.70 M |
|
Lower Level |
Office |
|
|
3.40 M x 3.40 M |
|
Main Level |
4pc Bathroom |
|
|
.00 M x .00 M |
|
Main Level |
Living Room |
|
|
4.30 M x 3.80 M |
|
Main Level |
Other |
|
|
4.80 M x 2.60 M |
|
Main Level |
Primary Bedroom |
|
|
3.50 M x 3.20 M |
|
Main Level |
Bedroom |
|
|
3.50 M x 2.30 M |
|
Main Level |
Bedroom |
|
|
2.50 M x 2.40 M |
https://www.realtor.ca/real-estate/28009913/8543-bowness-road-nw-calgary-bowness



























