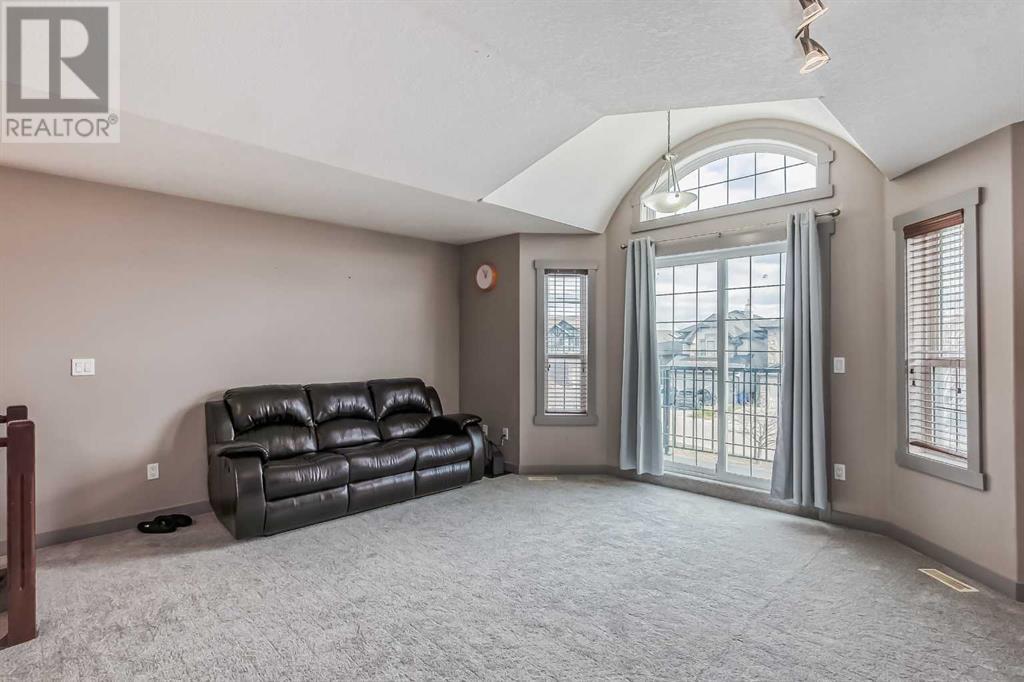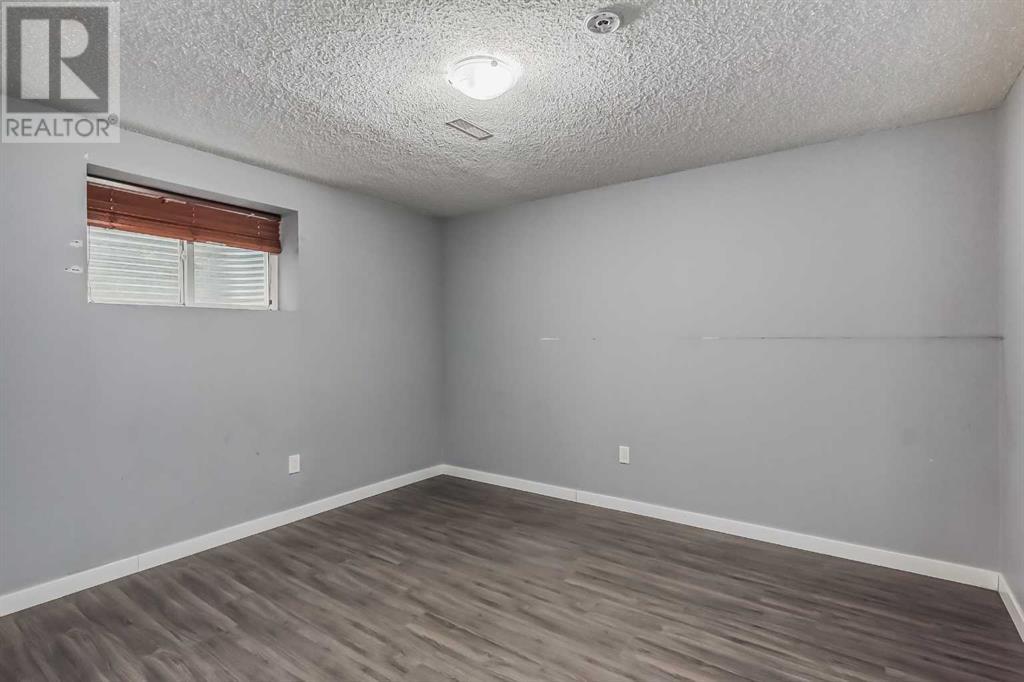6 Bedroom
4 Bathroom
2162.6 sqft
Fireplace
None
Forced Air
Landscaped
$699,900
Welcome to your dream home in the heart of Sherwood! This stunning 2-storey 6 Bedrooms 3.5 bathrooms boasts an open floor plan designed with the glamour hardwood flooring throughout the main level, gourmet kitchen features a large island, breakfast bar, granite countertop, corner pantry, stainless steel appliances and the perfect spacious eating nook area is ideal for family gatherings. The Great Room is warmed by a cozy gas fireplace, creating a perfect ambiance for relaxation. A convenient main floor den offers versatility for a home office or additional living space. Beautiful curve stairs with the iron spindle railing to toward a large bonus room with a build in book shelve & the second fireplace, opening onto a balcony with a view. The upper level hosts 3 bedrooms, including a master bedroom with a sized 5 pcs ensuite bathroom and a spacious walk-in closet. This home not only offers comfort and style but also boasts the best value in the area. Don't miss the opportunity to make this gem yours – the perfect blend of luxury and affordability awaits you!" (id:57810)
Property Details
|
MLS® Number
|
A2183464 |
|
Property Type
|
Single Family |
|
Neigbourhood
|
Sherwood |
|
Community Name
|
Sherwood |
|
AmenitiesNearBy
|
Playground, Schools, Shopping |
|
ParkingSpaceTotal
|
2 |
|
Plan
|
0414023 |
|
Structure
|
Deck, See Remarks |
Building
|
BathroomTotal
|
4 |
|
BedroomsAboveGround
|
3 |
|
BedroomsBelowGround
|
3 |
|
BedroomsTotal
|
6 |
|
Appliances
|
Washer, Refrigerator, Dishwasher, Stove, Dryer, Hood Fan, Window Coverings, Garage Door Opener |
|
BasementDevelopment
|
Finished |
|
BasementType
|
Full (finished) |
|
ConstructedDate
|
2005 |
|
ConstructionMaterial
|
Wood Frame |
|
ConstructionStyleAttachment
|
Detached |
|
CoolingType
|
None |
|
ExteriorFinish
|
Stone, Stucco |
|
FireplacePresent
|
Yes |
|
FireplaceTotal
|
2 |
|
FlooringType
|
Carpeted, Hardwood, Tile |
|
FoundationType
|
Poured Concrete |
|
HalfBathTotal
|
1 |
|
HeatingFuel
|
Natural Gas |
|
HeatingType
|
Forced Air |
|
StoriesTotal
|
2 |
|
SizeInterior
|
2162.6 Sqft |
|
TotalFinishedArea
|
2162.6 Sqft |
|
Type
|
House |
Parking
Land
|
Acreage
|
No |
|
FenceType
|
Fence |
|
LandAmenities
|
Playground, Schools, Shopping |
|
LandscapeFeatures
|
Landscaped |
|
SizeFrontage
|
10.35 M |
|
SizeIrregular
|
352.00 |
|
SizeTotal
|
352 M2|0-4,050 Sqft |
|
SizeTotalText
|
352 M2|0-4,050 Sqft |
|
ZoningDescription
|
R-g |
Rooms
| Level |
Type |
Length |
Width |
Dimensions |
|
Second Level |
Bedroom |
|
|
3.05 M x 3.02 M |
|
Second Level |
Bedroom |
|
|
3.43 M x 3.02 M |
|
Second Level |
Other |
|
|
1.55 M x 1.70 M |
|
Second Level |
4pc Bathroom |
|
|
3.02 M x 1.50 M |
|
Second Level |
Primary Bedroom |
|
|
4.09 M x 4.98 M |
|
Second Level |
5pc Bathroom |
|
|
3.43 M x 2.59 M |
|
Second Level |
Other |
|
|
2.34 M x 1.17 M |
|
Second Level |
Bonus Room |
|
|
5.49 M x 4.01 M |
|
Second Level |
Other |
|
|
1.78 M x 1.70 M |
|
Basement |
Bedroom |
|
|
2.82 M x 3.02 M |
|
Basement |
Bedroom |
|
|
3.91 M x 3.51 M |
|
Basement |
4pc Bathroom |
|
|
2.16 M x 2.36 M |
|
Basement |
Furnace |
|
|
2.21 M x 3.45 M |
|
Basement |
Other |
|
|
2.95 M x 3.38 M |
|
Basement |
Bedroom |
|
|
2.87 M x 2.67 M |
|
Main Level |
Laundry Room |
|
|
3.02 M x 1.93 M |
|
Main Level |
2pc Bathroom |
|
|
1.75 M x 1.50 M |
|
Main Level |
Kitchen |
|
|
15.00 M x 9.00 M |
|
Main Level |
Dining Room |
|
|
2.92 M x 3.23 M |
|
Main Level |
Den |
|
|
2.72 M x 3.05 M |
|
Main Level |
Living Room |
|
|
4.70 M x 4.29 M |
|
Main Level |
Other |
|
|
2.39 M x 2.01 M |
|
Main Level |
Pantry |
|
|
1.14 M x 1.14 M |
https://www.realtor.ca/real-estate/27736575/85-sherwood-common-nw-calgary-sherwood


































