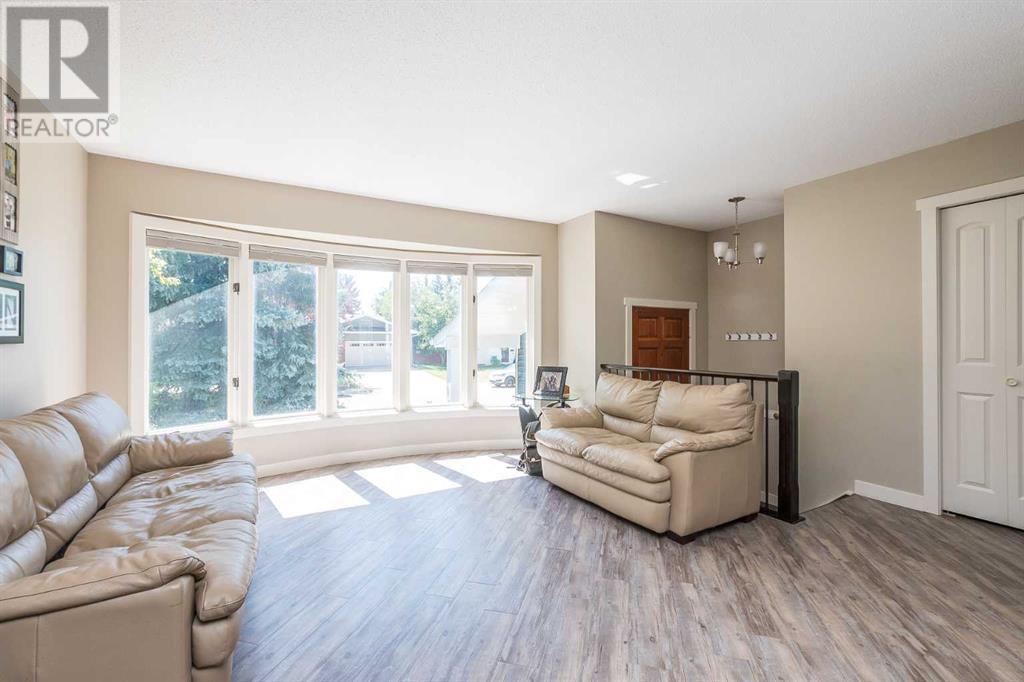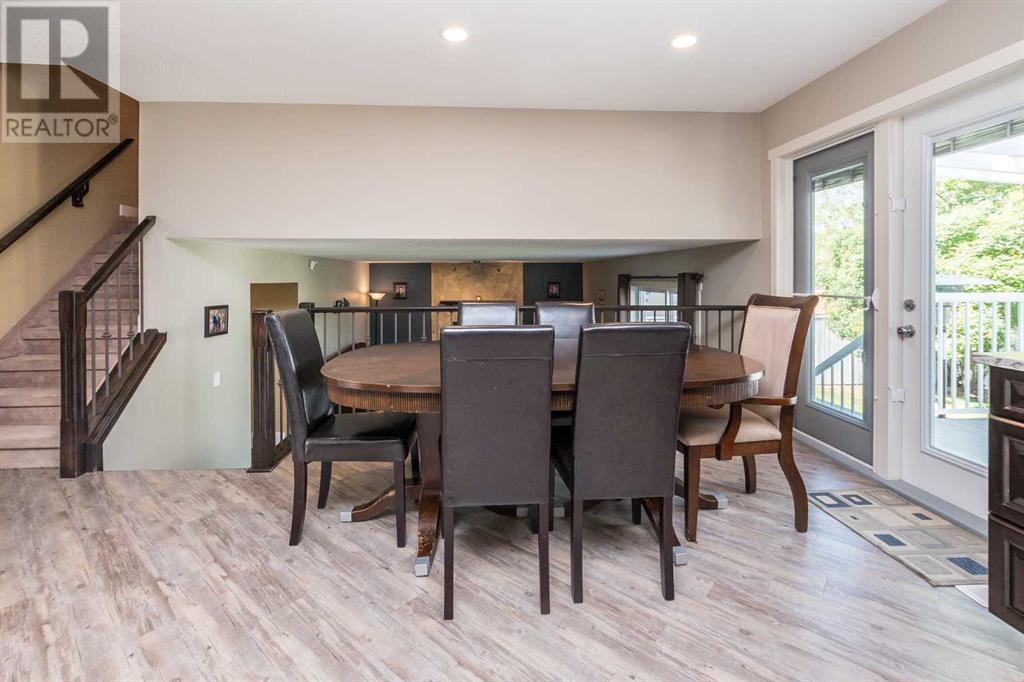4 Bedroom
3 Bathroom
1850 sqft
4 Level
Fireplace
None
Forced Air
Landscaped
$489,900
An upgraded 4 level split with 4 bedrooms and 3 bathrooms! This home has great curb appeal with the upgraded siding, styrofoam stone accents and architectural shingles. Substantially renovated over the last 10 years including triple pane windows(except for the living bay windows, one in the basement and one in the garage), all new exterior, new kitchen, flooring and more! The vinyl tile front entryway greets you to the open style floor plan that features vinyl plank flooring installed on a 45 degree angle. The living room is flooded with natural light through the bayed front window. Ceiling height, solid maple kitchen cabinets (14"deep) are complemented by full tile backsplash, crown moldings, under cabinet lighting, a corner pantry, stainless steel appliances (induction stove and microwave hoodfan that vents outside), a raised eating bar & quartz countertops. The eating area has a patio door out to the deck and wrought iron railings overlooking the family room. There are some smart switches for Alexa. Upstairs features 3 bedrooms and 2 bathrooms. The king sized primary bedroom has a walk in closet and a 3 piece ensuite. The third level has a family room with a wood burning fireplace & patio doors out to the backyard. There is a 3 piece bathroom (redone in 2013 and new floors in 2021). The back entryway has a stackable washer and dryer. The basement has a family/games room with a wet bar, a 4th bedroom and tons of storage under the third level. The fully fenced yard has a 2 tier deck. The covered upper deck has aluminum railings and gas for a bbq. The lower level deck was redone in 2014. There is storage under the upper deck and a shed. Upgrades: exterior of home including siding and styrofoam stone (2018), shingles (2014), triple pane windows (in the last 10 years), lower level deck (2018), kitchen, flooring, paint, baseboards and casings (2015), both back patio doors (2018) , carpet in family room (2021), 3rd level bathroom(2013 and flooring in 2021), pex water lines (2021). (id:57810)
Property Details
|
MLS® Number
|
A2154224 |
|
Property Type
|
Single Family |
|
Community Name
|
Rosedale Estates |
|
AmenitiesNearBy
|
Park, Playground, Schools, Shopping |
|
Features
|
Back Lane, Wet Bar, Gas Bbq Hookup |
|
ParkingSpaceTotal
|
2 |
|
Plan
|
8121608 |
|
Structure
|
Deck |
Building
|
BathroomTotal
|
3 |
|
BedroomsAboveGround
|
3 |
|
BedroomsBelowGround
|
1 |
|
BedroomsTotal
|
4 |
|
Appliances
|
Washer, Refrigerator, Dishwasher, Stove, Dryer, Microwave Range Hood Combo, Window Coverings, Garage Door Opener |
|
ArchitecturalStyle
|
4 Level |
|
BasementDevelopment
|
Finished |
|
BasementType
|
Full (finished) |
|
ConstructedDate
|
1985 |
|
ConstructionStyleAttachment
|
Detached |
|
CoolingType
|
None |
|
ExteriorFinish
|
Stone, Vinyl Siding |
|
FireplacePresent
|
Yes |
|
FireplaceTotal
|
1 |
|
FlooringType
|
Carpeted, Tile, Vinyl Plank |
|
FoundationType
|
Poured Concrete |
|
HeatingFuel
|
Natural Gas |
|
HeatingType
|
Forced Air |
|
SizeInterior
|
1850 Sqft |
|
TotalFinishedArea
|
1850 Sqft |
|
Type
|
House |
Parking
Land
|
Acreage
|
No |
|
FenceType
|
Fence |
|
LandAmenities
|
Park, Playground, Schools, Shopping |
|
LandscapeFeatures
|
Landscaped |
|
SizeDepth
|
35.96 M |
|
SizeFrontage
|
15.54 M |
|
SizeIrregular
|
6006.00 |
|
SizeTotal
|
6006 Sqft|4,051 - 7,250 Sqft |
|
SizeTotalText
|
6006 Sqft|4,051 - 7,250 Sqft |
|
ZoningDescription
|
R1 |
Rooms
| Level |
Type |
Length |
Width |
Dimensions |
|
Basement |
Recreational, Games Room |
|
|
17.92 Ft x 17.58 Ft |
|
Basement |
Bedroom |
|
|
10.42 Ft x 13.75 Ft |
|
Basement |
Furnace |
|
|
6.67 Ft x 6.25 Ft |
|
Lower Level |
Other |
|
|
9.50 Ft x 10.83 Ft |
|
Lower Level |
Family Room |
|
|
20.17 Ft x 14.58 Ft |
|
Lower Level |
3pc Bathroom |
|
|
Measurements not available |
|
Main Level |
Kitchen |
|
|
12.75 Ft x 16.08 Ft |
|
Main Level |
Dining Room |
|
|
6.92 Ft x 11.58 Ft |
|
Main Level |
Living Room |
|
|
12.92 Ft x 18.50 Ft |
|
Upper Level |
Primary Bedroom |
|
|
12.67 Ft x 14.75 Ft |
|
Upper Level |
Bedroom |
|
|
9.83 Ft x 10.08 Ft |
|
Upper Level |
Bedroom |
|
|
9.83 Ft x 10.08 Ft |
|
Upper Level |
3pc Bathroom |
|
|
Measurements not available |
|
Upper Level |
4pc Bathroom |
|
|
Measurements not available |
https://www.realtor.ca/real-estate/27247921/85-rutledge-crescent-red-deer-rosedale-estates





























