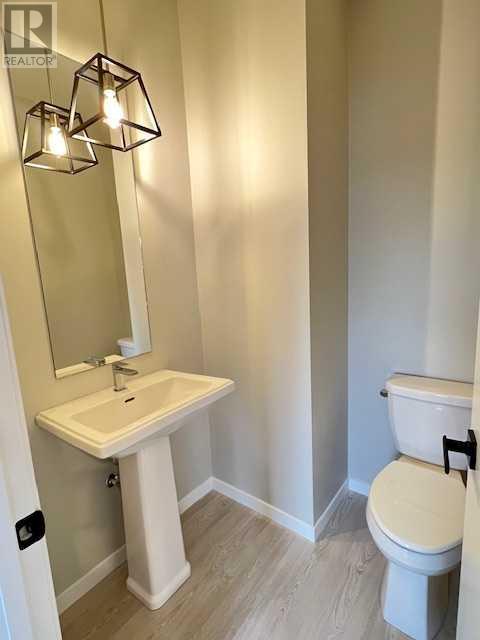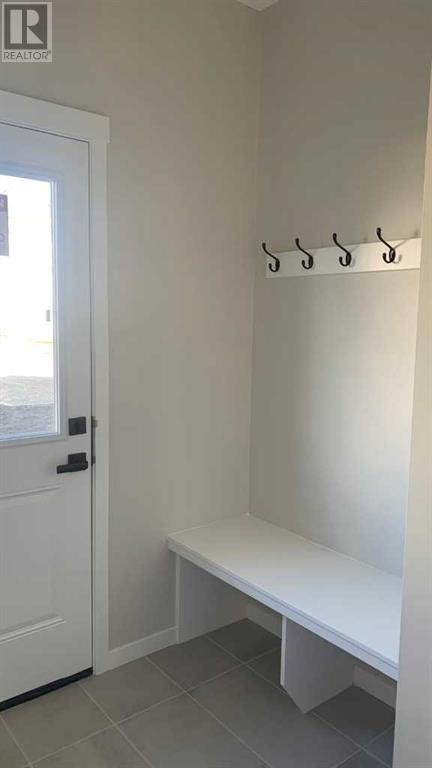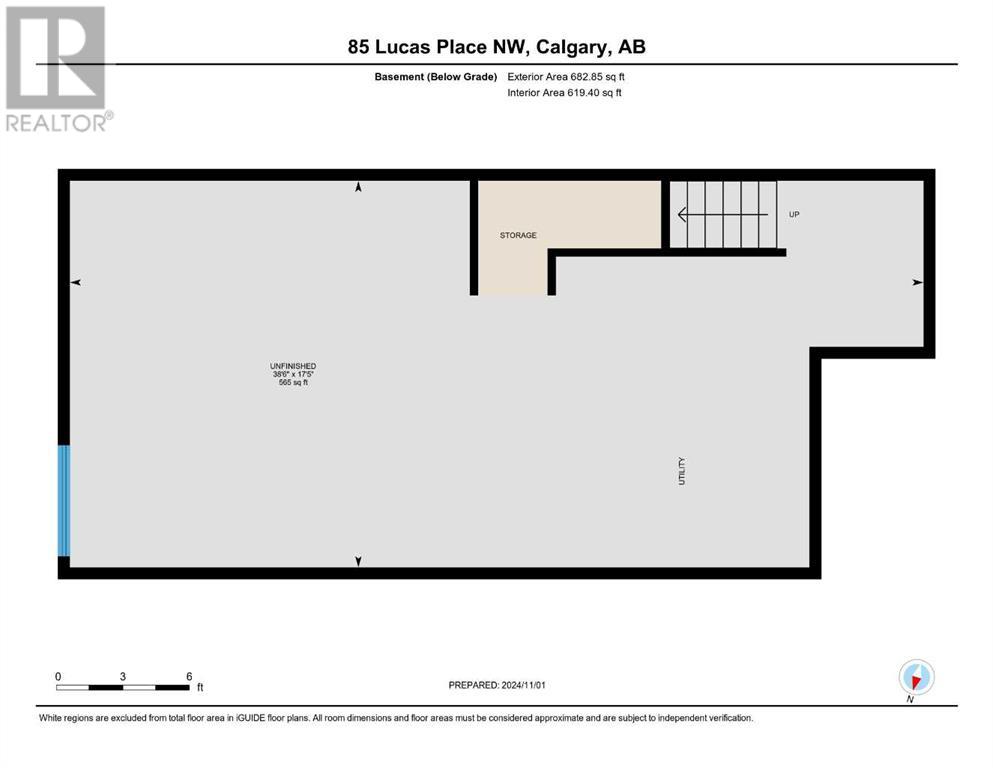3 Bedroom
3 Bathroom
1,501 ft2
None
Forced Air
$629,900
Welcome to this single family home in popular Livingston. BRAND NEW, with a side entrance to basement for future development catered to your own design! This stunning 3-bedroom, 2.5-bathroom home features an open main floor with a living room flowing seamlessly into the kitchen and dining area. The upper floor features a generously-sized master bedroom with a luxurious 4-piece ensuite and a walk-in closet, as well as two additional well-sized bedrooms and another full 4-piece bathroom. There laundry room with a window is also located on the upper floor which enables more light into the area. The Livingston Hub, a central community center, features a gym, meeting rooms, and event spaces. Located near the parks, pathways, and recreational facilities, with access to schools, child care, and future educational developments. Don't miss out on this exceptional opportunity to own your dream home. (id:57810)
Property Details
|
MLS® Number
|
A2178475 |
|
Property Type
|
Single Family |
|
Community Name
|
Livingston |
|
Amenities Near By
|
Park, Playground |
|
Features
|
Parking |
|
Plan
|
2311424 |
Building
|
Bathroom Total
|
3 |
|
Bedrooms Above Ground
|
3 |
|
Bedrooms Total
|
3 |
|
Age
|
New Building |
|
Appliances
|
Washer, Refrigerator, Dishwasher, Dryer, Microwave, Hood Fan |
|
Basement Development
|
Unfinished |
|
Basement Type
|
Full (unfinished) |
|
Construction Style Attachment
|
Detached |
|
Cooling Type
|
None |
|
Exterior Finish
|
Stone, Vinyl Siding |
|
Flooring Type
|
Carpeted, Ceramic Tile, Laminate |
|
Foundation Type
|
Poured Concrete |
|
Half Bath Total
|
1 |
|
Heating Type
|
Forced Air |
|
Stories Total
|
2 |
|
Size Interior
|
1,501 Ft2 |
|
Total Finished Area
|
1500.76 Sqft |
|
Type
|
House |
Parking
Land
|
Acreage
|
No |
|
Fence Type
|
Not Fenced |
|
Land Amenities
|
Park, Playground |
|
Size Frontage
|
7.72 M |
|
Size Irregular
|
254.80 |
|
Size Total
|
254.8 M2|0-4,050 Sqft |
|
Size Total Text
|
254.8 M2|0-4,050 Sqft |
|
Zoning Description
|
R-g |
Rooms
| Level |
Type |
Length |
Width |
Dimensions |
|
Second Level |
Laundry Room |
|
|
7.17 Ft x 5.25 Ft |
|
Second Level |
Bedroom |
|
|
11.42 Ft x 9.08 Ft |
|
Second Level |
Bedroom |
|
|
10.83 Ft x 9.33 Ft |
|
Second Level |
Primary Bedroom |
|
|
12.08 Ft x 13.17 Ft |
|
Second Level |
4pc Bathroom |
|
|
4.92 Ft x 8.08 Ft |
|
Second Level |
4pc Bathroom |
|
|
7.00 Ft x 8.25 Ft |
|
Main Level |
Living Room |
|
|
12.33 Ft x 14.42 Ft |
|
Main Level |
Dining Room |
|
|
9.67 Ft x 12.50 Ft |
|
Main Level |
Kitchen |
|
|
13.00 Ft x 12.50 Ft |
|
Main Level |
2pc Bathroom |
|
|
5.33 Ft x 5.25 Ft |
https://www.realtor.ca/real-estate/27636963/85-lucas-place-nw-calgary-livingston


















