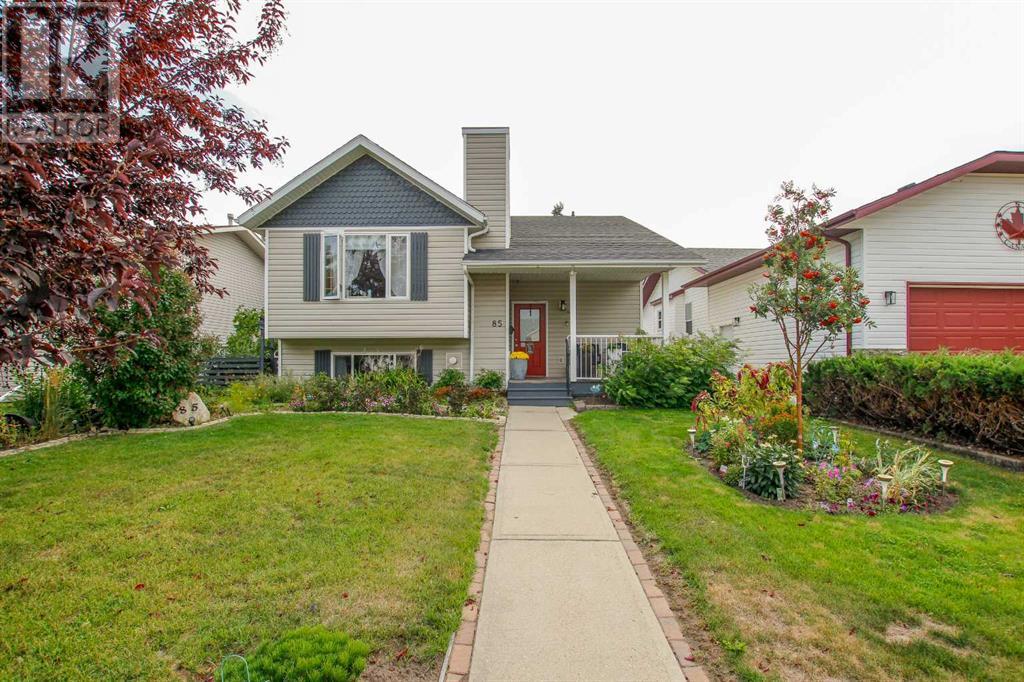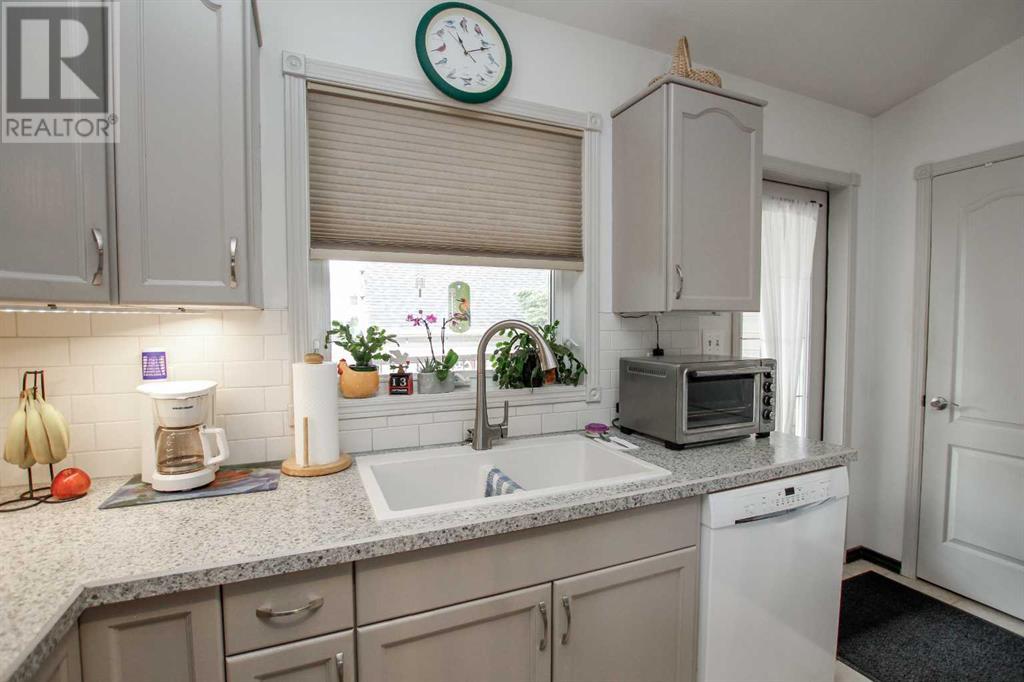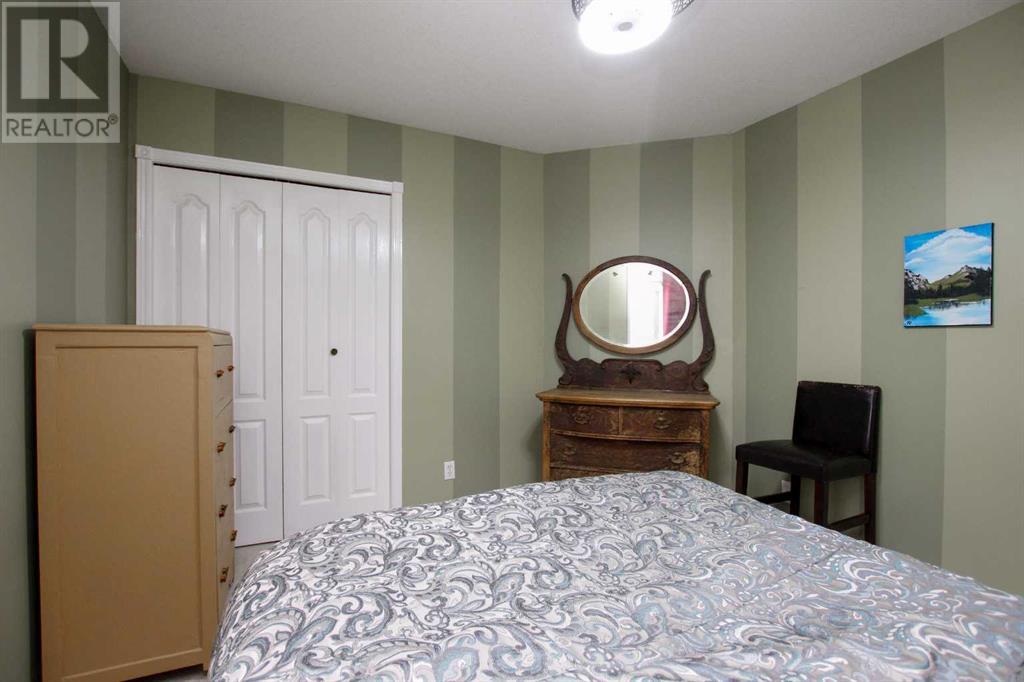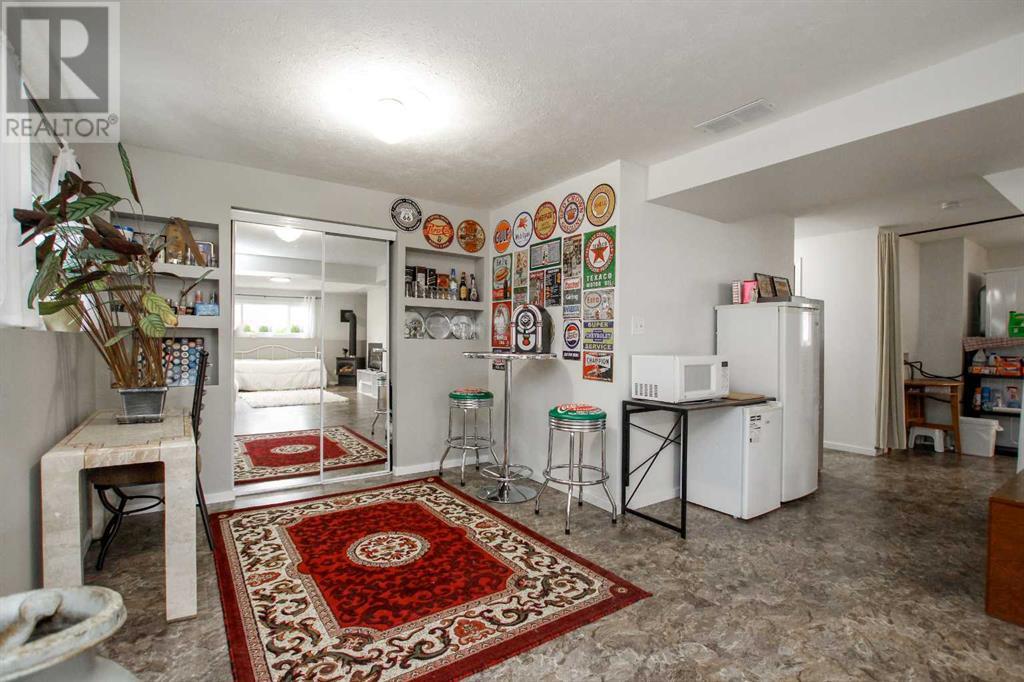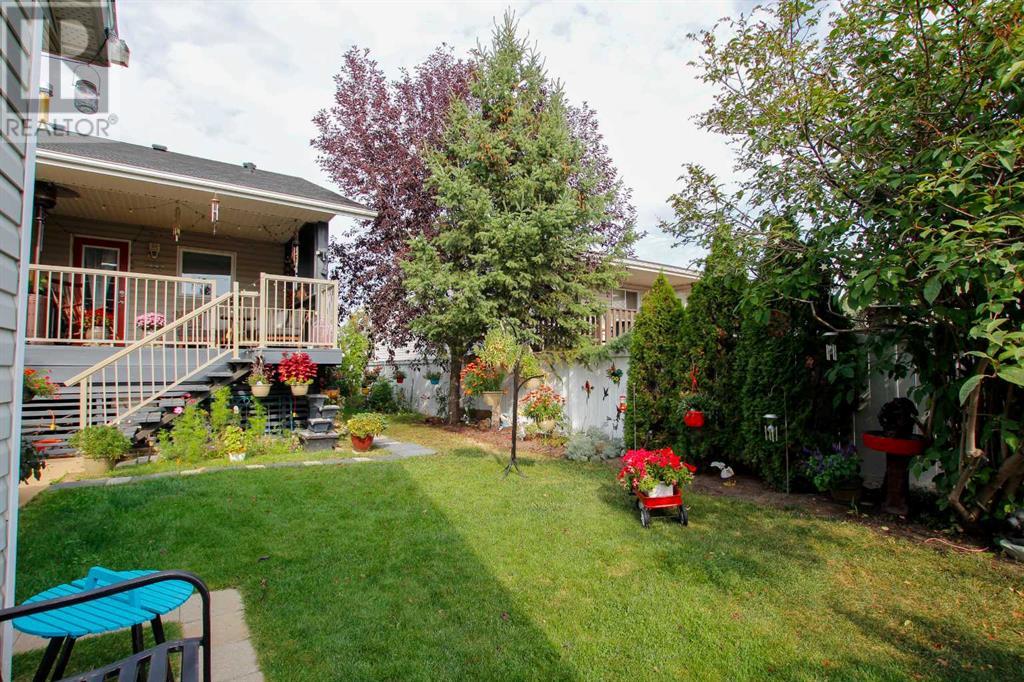3 Bedroom
2 Bathroom
1073 sqft
Bi-Level
Fireplace
None
Forced Air
Fruit Trees, Garden Area, Landscaped, Lawn
$439,900
FULLY DEVELOPED 3 BEDROOM, 2 BATHROOM BI LEVEL ~ BEAUTIFULLY LANDSCAPED YARD ~ DOUBLE DETACHED GARAGE ~ The front yard features a beautifully landscaped design with well established trees, vibrant shrubs, and flourishing perennials, delivering stunning curb appeal that makes a lasting impression ~ A covered, west facing veranda that overlooks the front yard and leads to the foyer ~ The open concept main floor is complemented by soaring vaulted ceilings and rich walnut hardwood flooring, creating a sense of spaciousness ~ The living room has a stylish fireplace with a wall of built-ins and a large window that floods the space with natural light and offers a charming view of the front yard ~ Effortlessly host a large family gathering in the spacious dining room ~ The U-shaped kitchen is designed for both style and practicality, featuring abundant cabinetry, generous counter space, including a peninsula with an eating bar, full tile backsplash, window above the sink, updated appliances, a convenient wall pantry, and direct access to the covered deck via a garden door ~ The primary bedroom comfortably fits a king size bed and additional furniture, features dual closets and convenient access to the four-piece main bathroom through a cheater door, enhancing both privacy and functionality ~ The second main floor bedroom is generously sized, offering ample space and flexibility ~ The fully developed basement features large above grade windows and includes a spacious family room with a cozy gas burning stove that opens to a versatile nook or flex space with mirrored closets, plus another bedroom, a 3 piece bathroom, convenient laundry area and ample storage space throughout ~ The backyard is a serene oasis, beautifully landscaped with a wealth of mature trees, vibrant perennials, lush shrubs, also includes garden beds, two sheds, plus enclosed storage beneath the deck ~ Enjoy outdoor living on the covered deck, lower concrete patio or around the cozy fire pit area ~ Fully fe nced for privacy with access to the double garage and back alley ~ Situated near multiple schools, easy access to the YMCA, numerous parks, playgrounds, and walking trails plus convenient proximity to shopping and a range of other amenities. (id:57810)
Property Details
|
MLS® Number
|
A2165783 |
|
Property Type
|
Single Family |
|
Community Name
|
Kentwood West |
|
AmenitiesNearBy
|
Park, Playground, Schools, Shopping |
|
Features
|
Treed, See Remarks, Other, Back Lane, Pvc Window, Closet Organizers, Gas Bbq Hookup |
|
ParkingSpaceTotal
|
2 |
|
Plan
|
9922586 |
|
Structure
|
Shed, Deck, See Remarks |
Building
|
BathroomTotal
|
2 |
|
BedroomsAboveGround
|
2 |
|
BedroomsBelowGround
|
1 |
|
BedroomsTotal
|
3 |
|
Appliances
|
Washer, Refrigerator, Dishwasher, Stove, Dryer, Microwave, See Remarks, Window Coverings, Garage Door Opener |
|
ArchitecturalStyle
|
Bi-level |
|
BasementDevelopment
|
Finished |
|
BasementType
|
Full (finished) |
|
ConstructedDate
|
1999 |
|
ConstructionMaterial
|
Wood Frame |
|
ConstructionStyleAttachment
|
Detached |
|
CoolingType
|
None |
|
ExteriorFinish
|
Vinyl Siding |
|
FireplacePresent
|
Yes |
|
FireplaceTotal
|
2 |
|
FlooringType
|
Hardwood, Linoleum |
|
FoundationType
|
Poured Concrete |
|
HeatingFuel
|
Natural Gas |
|
HeatingType
|
Forced Air |
|
SizeInterior
|
1073 Sqft |
|
TotalFinishedArea
|
1073 Sqft |
|
Type
|
House |
|
UtilityWater
|
Municipal Water |
Parking
Land
|
Acreage
|
No |
|
FenceType
|
Fence |
|
LandAmenities
|
Park, Playground, Schools, Shopping |
|
LandscapeFeatures
|
Fruit Trees, Garden Area, Landscaped, Lawn |
|
Sewer
|
Municipal Sewage System |
|
SizeDepth
|
36.52 M |
|
SizeFrontage
|
14.98 M |
|
SizeIrregular
|
5516.00 |
|
SizeTotal
|
5516 Sqft|4,051 - 7,250 Sqft |
|
SizeTotalText
|
5516 Sqft|4,051 - 7,250 Sqft |
|
ZoningDescription
|
R1 |
Rooms
| Level |
Type |
Length |
Width |
Dimensions |
|
Basement |
Family Room |
|
|
16.00 Ft x 13.50 Ft |
|
Basement |
Other |
|
|
11.75 Ft x 9.25 Ft |
|
Basement |
Bedroom |
|
|
12.50 Ft x 10.67 Ft |
|
Basement |
3pc Bathroom |
|
|
7.00 Ft x 4.75 Ft |
|
Basement |
Furnace |
|
|
7.00 Ft x 6.58 Ft |
|
Main Level |
Foyer |
|
|
6.50 Ft x 6.00 Ft |
|
Main Level |
Living Room |
|
|
14.00 Ft x 13.75 Ft |
|
Main Level |
Dining Room |
|
|
14.00 Ft x 9.50 Ft |
|
Main Level |
Kitchen |
|
|
14.67 Ft x 9.50 Ft |
|
Main Level |
Primary Bedroom |
|
|
13.00 Ft x 13.00 Ft |
|
Main Level |
4pc Bathroom |
|
|
9.00 Ft x 5.00 Ft |
|
Main Level |
Bedroom |
|
|
12.00 Ft x 10.50 Ft |
Utilities
|
Electricity
|
Connected |
|
Natural Gas
|
Connected |
https://www.realtor.ca/real-estate/27415001/85-kendrew-drive-red-deer-kentwood-west
