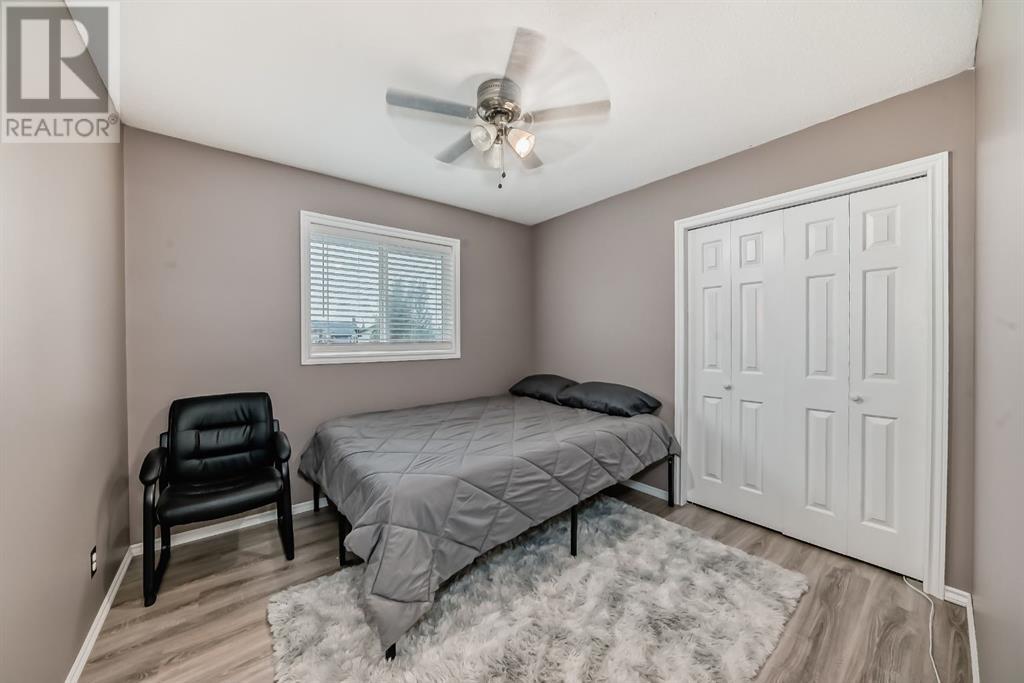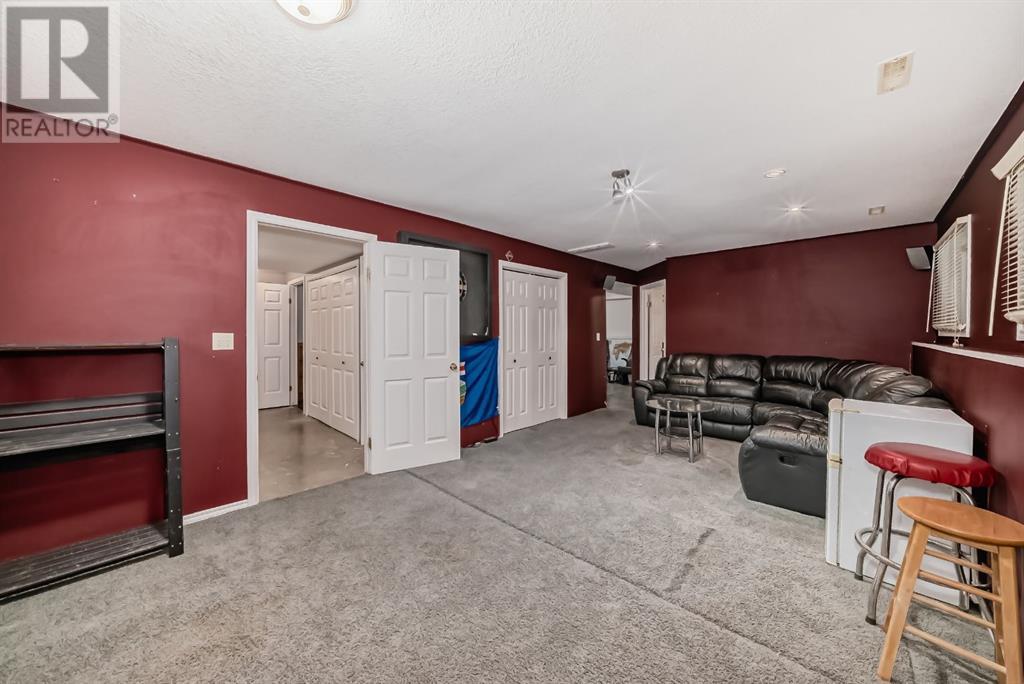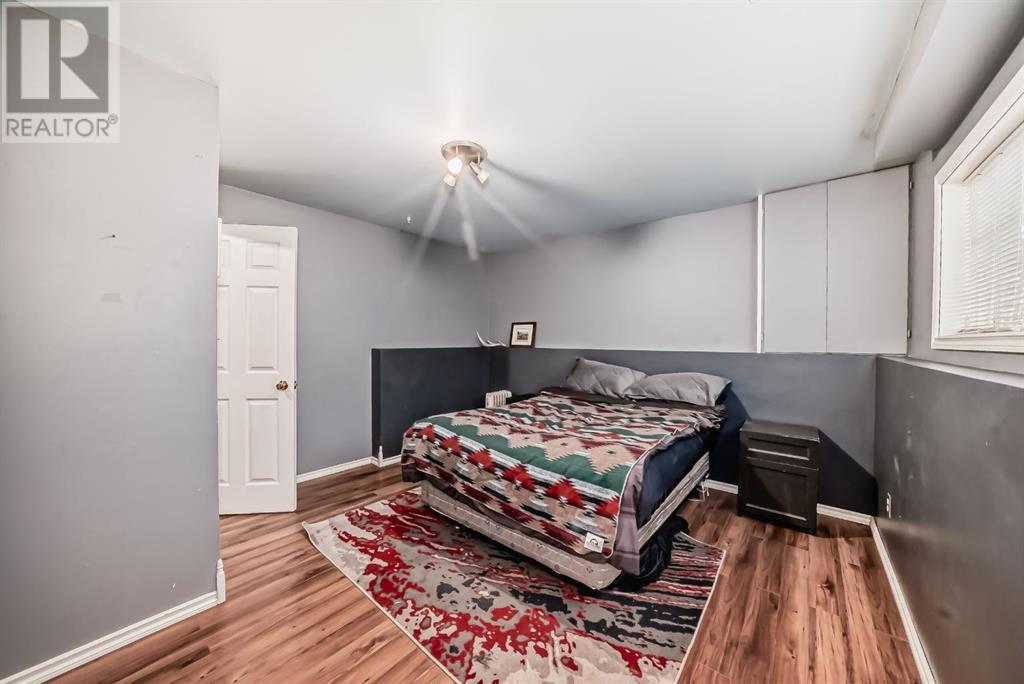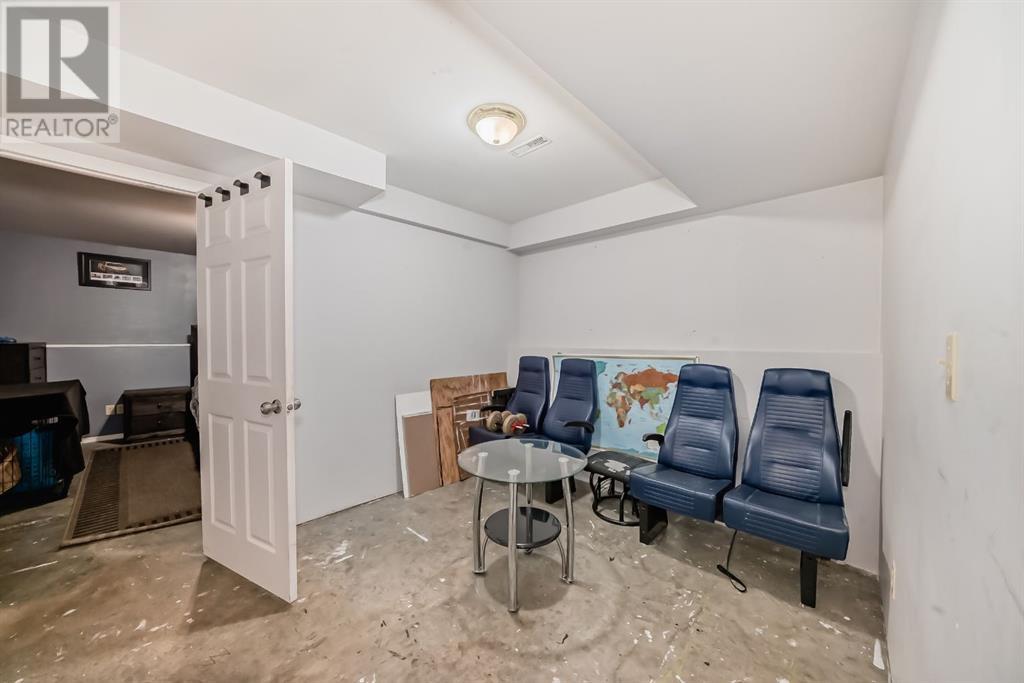5 Bedroom
3 Bathroom
1352 sqft
Bi-Level
Fireplace
Central Air Conditioning
Other, Forced Air
Lawn
$429,900
If you are looking for a lovely family home with 5 bedrooms and 3 full baths in the desirable community of Hewlett Park, look no further. Offering 1352 sqft of modern living space, this property is ideal for families seeking comfort and convenience. Inside, on the main floor, you can cozy up to the gas fireplace and enjoy the open-concept floorplan with the functional kitchen and dining area. The kitchen offers modern comforts: 2 pantries, a kitchen island, stainless steel appliances, and tons of counter space and storage. Step outside from the kitchen onto the rear deck to indulge in outdoor living and enjoy the fire pit with family and friends. The main level features a four-piece bathroom along with three spacious bedrooms. One is the primary suite, which boasts a large walk-in closet and a four-piece ensuite bathroom. Downstairs is an additional living room, two spacious bedrooms, an office, and a three-piece bathroom. Updates include new flooring, paint, baseboards, and air conditioning for those hot days. This home is located in a mature neighborhood, close to schools, parks, playgrounds, shopping, golf, and highway access, with easy access to downtown Sylvan and the many year round activities it has to offer. (id:57810)
Property Details
|
MLS® Number
|
A2164362 |
|
Property Type
|
Single Family |
|
Community Name
|
Hewlett Park |
|
AmenitiesNearBy
|
Park, Playground, Schools, Shopping, Water Nearby |
|
CommunityFeatures
|
Lake Privileges |
|
Features
|
Back Lane |
|
ParkingSpaceTotal
|
2 |
|
Plan
|
9823787 |
|
Structure
|
Dog Run - Fenced In |
Building
|
BathroomTotal
|
3 |
|
BedroomsAboveGround
|
3 |
|
BedroomsBelowGround
|
2 |
|
BedroomsTotal
|
5 |
|
Appliances
|
Refrigerator, Dishwasher, Stove, Microwave Range Hood Combo, Window Coverings, Garage Door Opener, Washer & Dryer |
|
ArchitecturalStyle
|
Bi-level |
|
BasementDevelopment
|
Partially Finished |
|
BasementType
|
Full (partially Finished) |
|
ConstructedDate
|
1999 |
|
ConstructionStyleAttachment
|
Detached |
|
CoolingType
|
Central Air Conditioning |
|
ExteriorFinish
|
Vinyl Siding, Wood Siding |
|
FireplacePresent
|
Yes |
|
FireplaceTotal
|
2 |
|
FlooringType
|
Carpeted, Laminate, Linoleum |
|
FoundationType
|
Poured Concrete |
|
HeatingType
|
Other, Forced Air |
|
SizeInterior
|
1352 Sqft |
|
TotalFinishedArea
|
1352 Sqft |
|
Type
|
House |
Parking
Land
|
Acreage
|
No |
|
FenceType
|
Fence |
|
LandAmenities
|
Park, Playground, Schools, Shopping, Water Nearby |
|
LandscapeFeatures
|
Lawn |
|
SizeDepth
|
36.57 M |
|
SizeFrontage
|
15.24 M |
|
SizeIrregular
|
6005.00 |
|
SizeTotal
|
6005 Sqft|4,051 - 7,250 Sqft |
|
SizeTotalText
|
6005 Sqft|4,051 - 7,250 Sqft |
|
ZoningDescription
|
R1 |
Rooms
| Level |
Type |
Length |
Width |
Dimensions |
|
Basement |
Bedroom |
|
|
14.00 Ft x 11.83 Ft |
|
Basement |
Laundry Room |
|
|
5.92 Ft x 2.83 Ft |
|
Basement |
Other |
|
|
9.08 Ft x 9.08 Ft |
|
Basement |
Office |
|
|
11.58 Ft x 9.42 Ft |
|
Basement |
Other |
|
|
10.67 Ft x 9.17 Ft |
|
Basement |
Other |
|
|
8.42 Ft x 3.00 Ft |
|
Basement |
3pc Bathroom |
|
|
8.17 Ft x 5.83 Ft |
|
Basement |
Bedroom |
|
|
12.75 Ft x 12.33 Ft |
|
Basement |
Family Room |
|
|
22.00 Ft x 11.58 Ft |
|
Main Level |
Other |
|
|
4.42 Ft x 5.33 Ft |
|
Main Level |
Other |
|
|
6.92 Ft x 6.08 Ft |
|
Main Level |
Living Room |
|
|
14.83 Ft x 12.92 Ft |
|
Main Level |
Dining Room |
|
|
14.00 Ft x 9.17 Ft |
|
Main Level |
Kitchen |
|
|
14.00 Ft x 12.08 Ft |
|
Main Level |
Bedroom |
|
|
13.33 Ft x 10.00 Ft |
|
Main Level |
Bedroom |
|
|
10.00 Ft x 9.83 Ft |
|
Main Level |
4pc Bathroom |
|
|
8.50 Ft x 4.92 Ft |
|
Main Level |
Primary Bedroom |
|
|
13.33 Ft x 12.83 Ft |
|
Main Level |
Other |
|
|
5.00 Ft x 4.92 Ft |
|
Main Level |
4pc Bathroom |
|
|
8.50 Ft x 4.92 Ft |
|
Main Level |
Other |
|
|
19.83 Ft x 14.25 Ft |
https://www.realtor.ca/real-estate/27411092/85-herder-drive-sylvan-lake-hewlett-park





































