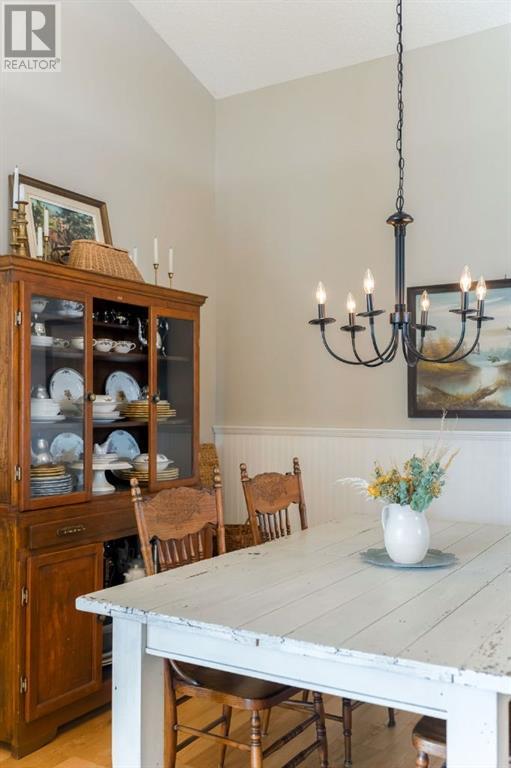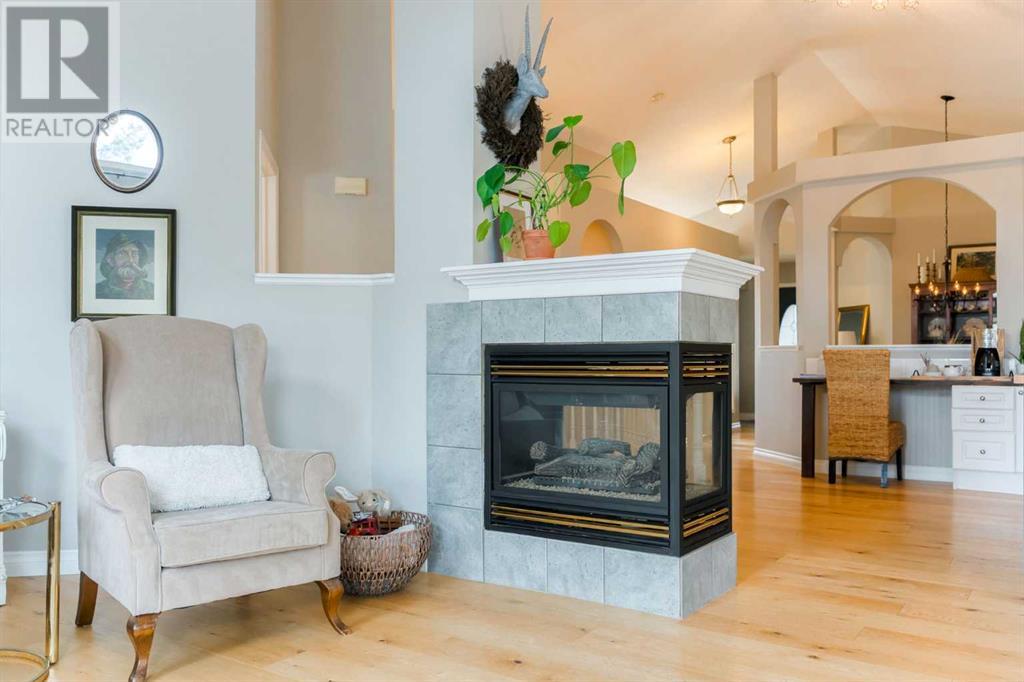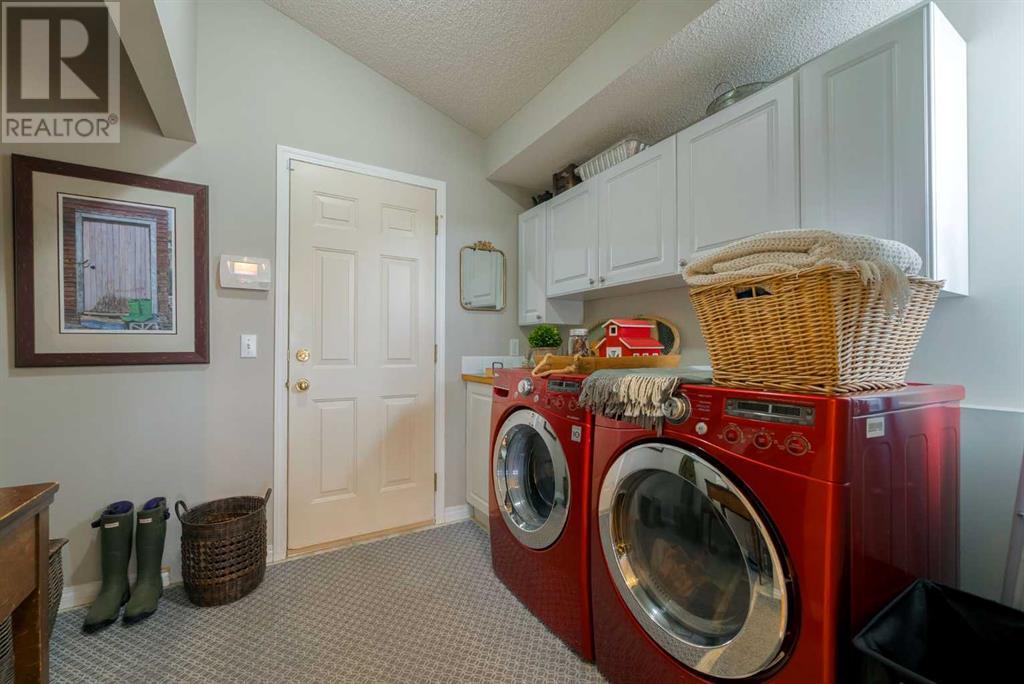3 Bedroom
3 Bathroom
1,430 ft2
Bungalow
Fireplace
None
Forced Air, In Floor Heating
Fruit Trees, Garden Area, Landscaped, Lawn
$915,000
This beautifully RENOVATED WALKOUT BUNGALOW in Gleneagles offers breathtaking VIEWS of the golf course and valley.Recently painted and updated with a charming farmhouse feel, this home features an inviting OPEN-CONCEPT layout, ENGINEERED HARDWOOD FLOORS throughout, and elegant French doors. The bright and airy kitchen boasts WHITE CABINETRY, warm WOOD COUNTERTOPS, and a BUILT IN COFFEE BAR, while the living room impresses with a THREE-SIDED GAS FIREPLACE and large windows to take in the stunning scenery. The main floor also includes a formal dining room and private office if you work from home.The spacious main floor primary bedroom is a true retreat, with deck access, a walk-in closet, and a luxurious 4-piece ENSUITE featuring, IN-FLOOR HEATING, a SOAKER TUB, with a separate tiled shower.Downstairs, the FULLY FINISHED, WALKOUT basement offers two large bedrooms, a 4-piece guest bath, a generous family room, and a LARGE STORAGE ROOM. The furnace room includes BUILT IN SHELVING and TWO HOT WATER TANKS, one recently replaced. There is NO POLY B in this home, it has all been removed. Outside, the landscaped backyard provides privacy and a SCREENED PATIO beneath the upper deck, perfect for relaxing or entertaining. The double attached garage is HEATED with two space heaters for year-round comfort.This exceptional home blends modern farmhouse charm with incredible views—don’t miss this rare opportunity! Book your showing today! (id:57810)
Property Details
|
MLS® Number
|
A2199091 |
|
Property Type
|
Single Family |
|
Neigbourhood
|
GlenEagles |
|
Community Name
|
GlenEagles |
|
Amenities Near By
|
Golf Course, Park, Playground, Schools, Shopping |
|
Community Features
|
Golf Course Development |
|
Features
|
Cul-de-sac, Treed, No Neighbours Behind, French Door, Closet Organizers, Gas Bbq Hookup |
|
Parking Space Total
|
4 |
|
Plan
|
9913127 |
|
Structure
|
Deck, Dog Run - Fenced In |
Building
|
Bathroom Total
|
3 |
|
Bedrooms Above Ground
|
1 |
|
Bedrooms Below Ground
|
2 |
|
Bedrooms Total
|
3 |
|
Appliances
|
Refrigerator, Water Softener, Range - Gas, Dishwasher, Microwave, Hood Fan, Window Coverings, Garage Door Opener, Washer & Dryer |
|
Architectural Style
|
Bungalow |
|
Basement Development
|
Finished |
|
Basement Features
|
Walk Out |
|
Basement Type
|
Full (finished) |
|
Constructed Date
|
2000 |
|
Construction Material
|
Wood Frame |
|
Construction Style Attachment
|
Detached |
|
Cooling Type
|
None |
|
Exterior Finish
|
Vinyl Siding |
|
Fireplace Present
|
Yes |
|
Fireplace Total
|
1 |
|
Flooring Type
|
Hardwood, Linoleum, Tile |
|
Foundation Type
|
Poured Concrete |
|
Half Bath Total
|
1 |
|
Heating Type
|
Forced Air, In Floor Heating |
|
Stories Total
|
1 |
|
Size Interior
|
1,430 Ft2 |
|
Total Finished Area
|
1430 Sqft |
|
Type
|
House |
Parking
Land
|
Acreage
|
No |
|
Fence Type
|
Fence |
|
Land Amenities
|
Golf Course, Park, Playground, Schools, Shopping |
|
Landscape Features
|
Fruit Trees, Garden Area, Landscaped, Lawn |
|
Size Depth
|
39.99 M |
|
Size Frontage
|
16.47 M |
|
Size Irregular
|
582.40 |
|
Size Total
|
582.4 M2|4,051 - 7,250 Sqft |
|
Size Total Text
|
582.4 M2|4,051 - 7,250 Sqft |
|
Zoning Description
|
R-ld |
Rooms
| Level |
Type |
Length |
Width |
Dimensions |
|
Basement |
Family Room |
|
|
24.33 Ft x 24.00 Ft |
|
Basement |
Furnace |
|
|
15.08 Ft x 15.08 Ft |
|
Basement |
Bedroom |
|
|
12.92 Ft x 12.25 Ft |
|
Basement |
Bedroom |
|
|
14.25 Ft x 13.17 Ft |
|
Basement |
4pc Bathroom |
|
|
8.00 Ft x 4.92 Ft |
|
Main Level |
Other |
|
|
23.58 Ft x 9.17 Ft |
|
Main Level |
Dining Room |
|
|
11.25 Ft x 8.92 Ft |
|
Main Level |
Living Room |
|
|
15.17 Ft x 13.92 Ft |
|
Main Level |
Office |
|
|
9.92 Ft x 8.92 Ft |
|
Main Level |
Laundry Room |
|
|
9.33 Ft x 7.42 Ft |
|
Main Level |
Primary Bedroom |
|
|
12.92 Ft x 11.92 Ft |
|
Main Level |
2pc Bathroom |
|
|
4.92 Ft x 4.92 Ft |
|
Main Level |
4pc Bathroom |
|
|
14.42 Ft x 6.33 Ft |
https://www.realtor.ca/real-estate/27989934/85-gleneagles-terrace-cochrane-gleneagles





































