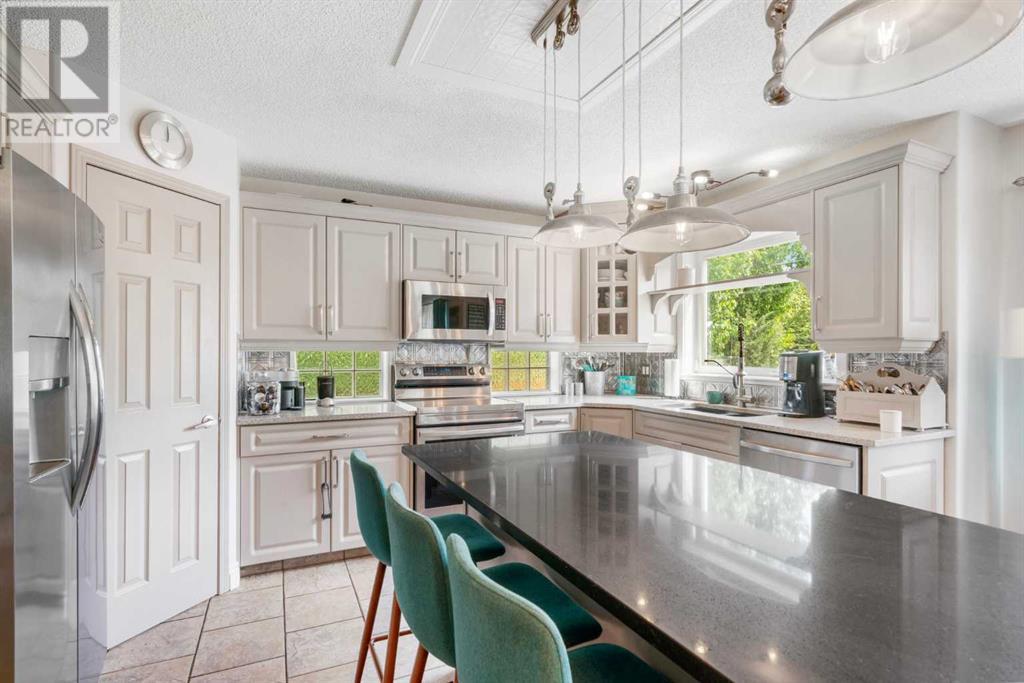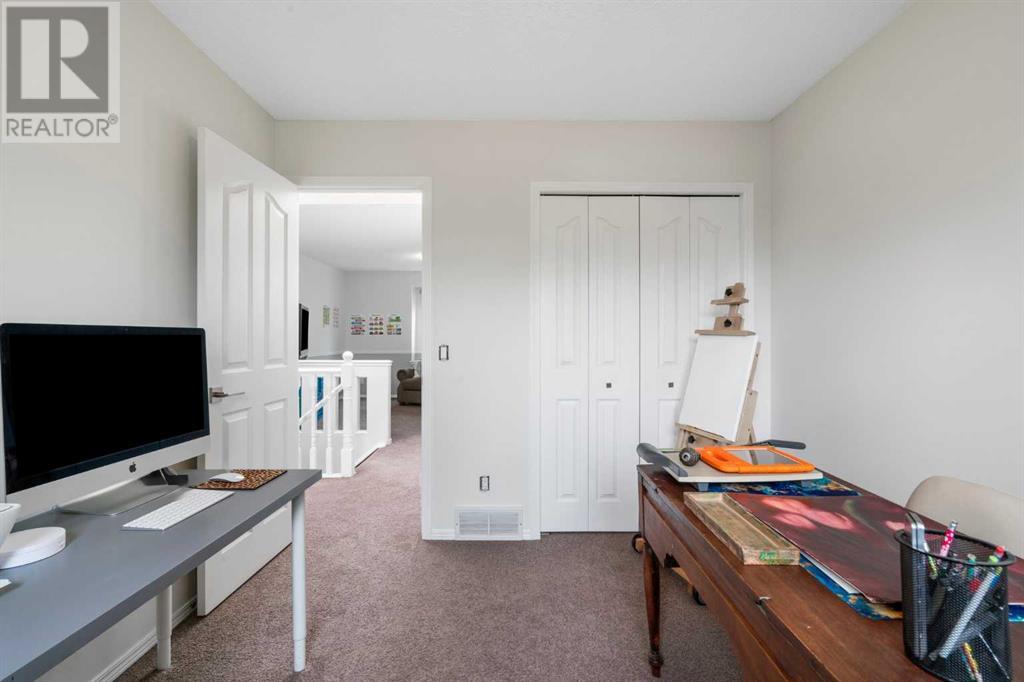3 Bedroom
4 Bathroom
2035.07 sqft
Fireplace
Central Air Conditioning
Forced Air
Landscaped, Lawn
$764,000
This beautiful family home in Douglasdale Estates offers a perfect blend of elegance and functionality, making it an ideal choice for both entertaining and everyday living. As you enter, you’re welcomed by a foyer that leads to an open-concept living and dining area, flooded with natural light from large windows. Continue through to a family room featuring a cozy fireplace, creating a warm and inviting atmosphere for family gatherings or quiet evenings at home. The kitchen is equipped with sleek new appliances, ample counter space, and an island that doubles as a breakfast bar for six. Upstairs are three bedrooms, the large main bedroom with on-suite can host your king size bed in three locations. Cozy large loft area and 3 piece bath complete this level. The lower level of the home offers a versatile space that can serve as a family room, game room, plus fourth bedroom, home office or exercise room thus providing flexibility to suit your lifestyle needs. Three piece bathroom is also on this level. Step outside to the meticulously landscaped backyard, where you’ll find a patio area ideal for summer barbecues or simply enjoying the serene surroundings. The lush front garden is home to perennial plants so you can enjoy them every year. This added distance from the side neighbors offers peace of mind, ensuring that you have a buffer in case of any unforeseen situations, whether it be noise, activities, or simply the need for personal space. The expansive yard is perfect for family gatherings, children playing, or even peaceful evenings under the stars. Located in a family-friendly neighborhood, this home is close to, two public schools, golf course, parks, river valley, shopping and 5 minutes away from South Health Campus Hospital, all making this home convenient for daily errands and recreational activities. With its combination of luxury, space, and modern amenities, this Douglasdale Estates home is a rare find that promises a vibrant and fulfilling family life. (id:57810)
Property Details
|
MLS® Number
|
A2155576 |
|
Property Type
|
Single Family |
|
Community Name
|
Douglasdale/Glen |
|
AmenitiesNearBy
|
Park, Playground, Schools, Shopping |
|
ParkingSpaceTotal
|
2 |
|
Plan
|
9710701 |
|
Structure
|
Deck |
Building
|
BathroomTotal
|
4 |
|
BedroomsAboveGround
|
3 |
|
BedroomsTotal
|
3 |
|
Appliances
|
Washer, Refrigerator, Dishwasher, Stove, Dryer, Microwave Range Hood Combo, Window Coverings, Garage Door Opener |
|
BasementDevelopment
|
Finished |
|
BasementType
|
Full (finished) |
|
ConstructedDate
|
1997 |
|
ConstructionMaterial
|
Wood Frame |
|
ConstructionStyleAttachment
|
Detached |
|
CoolingType
|
Central Air Conditioning |
|
ExteriorFinish
|
Stone, Vinyl Siding |
|
FireplacePresent
|
Yes |
|
FireplaceTotal
|
1 |
|
FlooringType
|
Carpeted, Ceramic Tile, Laminate |
|
FoundationType
|
Poured Concrete |
|
HalfBathTotal
|
1 |
|
HeatingFuel
|
Natural Gas |
|
HeatingType
|
Forced Air |
|
StoriesTotal
|
2 |
|
SizeInterior
|
2035.07 Sqft |
|
TotalFinishedArea
|
2035.07 Sqft |
|
Type
|
House |
Parking
Land
|
Acreage
|
No |
|
FenceType
|
Fence |
|
LandAmenities
|
Park, Playground, Schools, Shopping |
|
LandscapeFeatures
|
Landscaped, Lawn |
|
SizeFrontage
|
14.92 M |
|
SizeIrregular
|
863.00 |
|
SizeTotal
|
863 M2|7,251 - 10,889 Sqft |
|
SizeTotalText
|
863 M2|7,251 - 10,889 Sqft |
|
ZoningDescription
|
R-c1 |
Rooms
| Level |
Type |
Length |
Width |
Dimensions |
|
Basement |
3pc Bathroom |
|
|
6.25 Ft x 10.58 Ft |
|
Basement |
Exercise Room |
|
|
19.75 Ft x 20.25 Ft |
|
Basement |
Recreational, Games Room |
|
|
29.92 Ft x 13.83 Ft |
|
Basement |
Furnace |
|
|
5.75 Ft x 10.75 Ft |
|
Main Level |
2pc Bathroom |
|
|
6.67 Ft x 4.75 Ft |
|
Main Level |
Family Room |
|
|
15.17 Ft x 14.33 Ft |
|
Main Level |
Kitchen |
|
|
16.67 Ft x 15.75 Ft |
|
Main Level |
Laundry Room |
|
|
9.25 Ft x 6.17 Ft |
|
Main Level |
Living Room |
|
|
12.92 Ft x 20.67 Ft |
|
Upper Level |
4pc Bathroom |
|
|
5.00 Ft x 8.50 Ft |
|
Upper Level |
4pc Bathroom |
|
|
11.50 Ft x 13.00 Ft |
|
Upper Level |
Bedroom |
|
|
9.42 Ft x 10.58 Ft |
|
Upper Level |
Bedroom |
|
|
9.50 Ft x 10.58 Ft |
|
Upper Level |
Den |
|
|
13.00 Ft x 13.08 Ft |
|
Upper Level |
Primary Bedroom |
|
|
15.17 Ft x 10.33 Ft |
|
Upper Level |
Other |
|
|
7.33 Ft x 8.17 Ft |
https://www.realtor.ca/real-estate/27304332/85-douglasdale-point-se-calgary-douglasdaleglen



















































