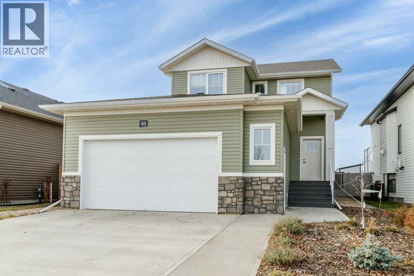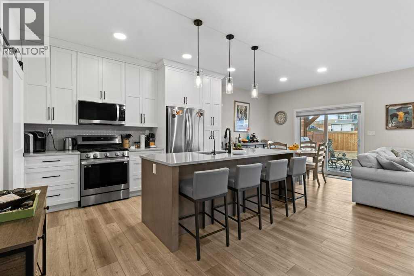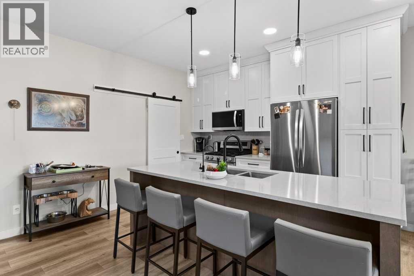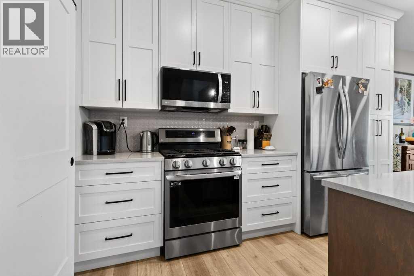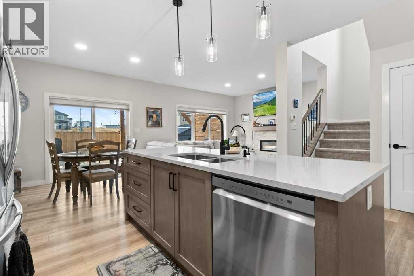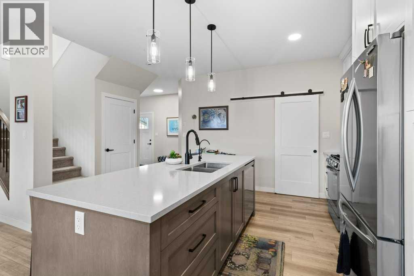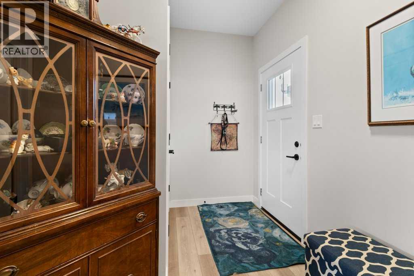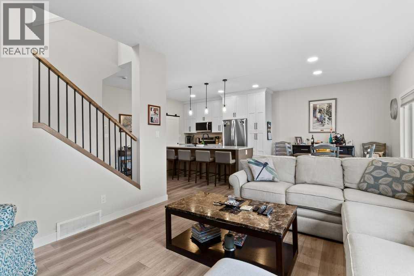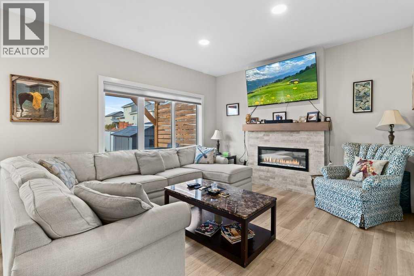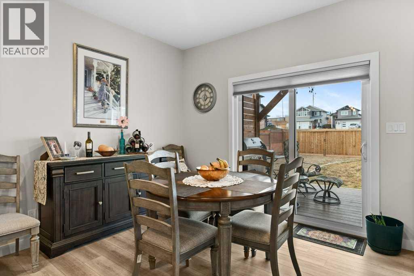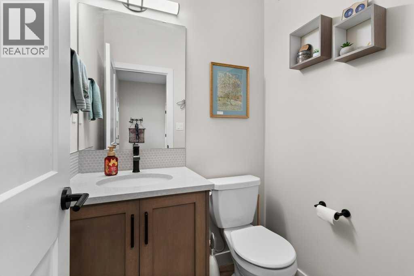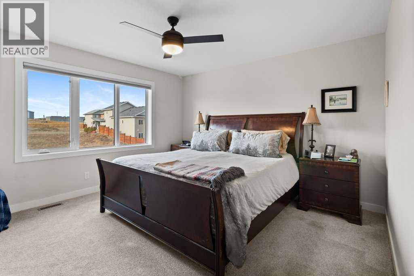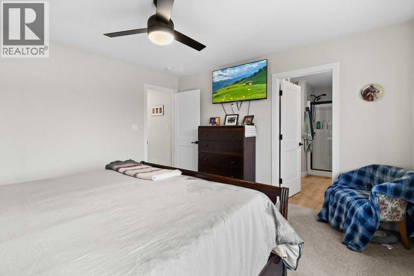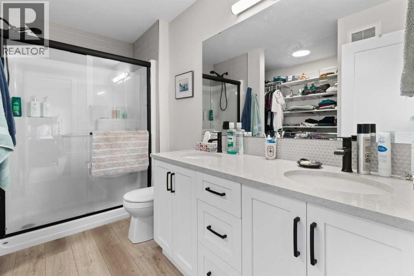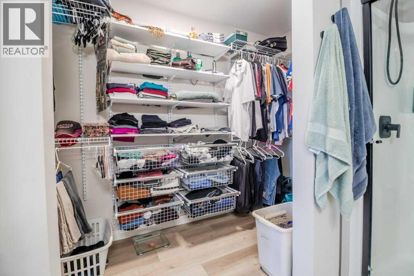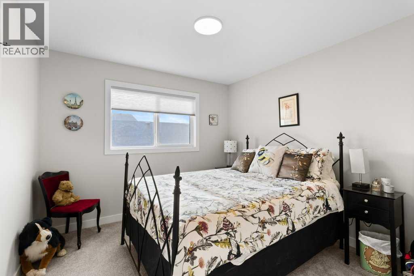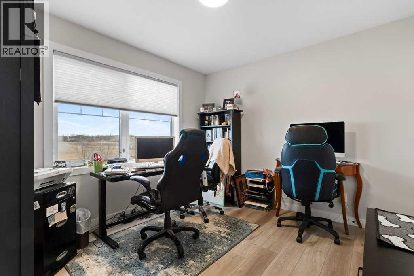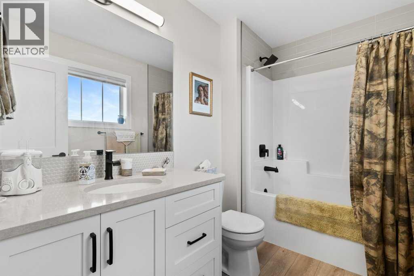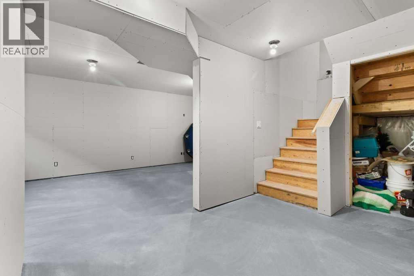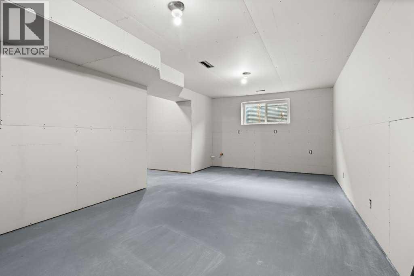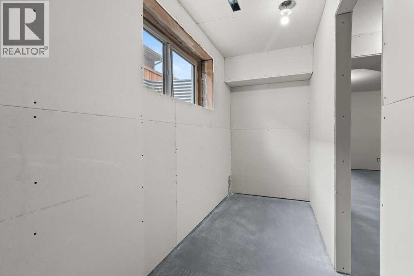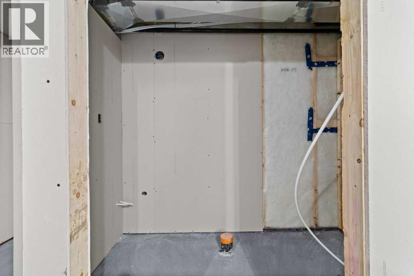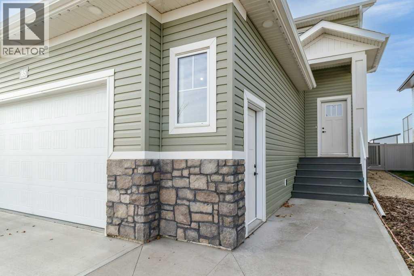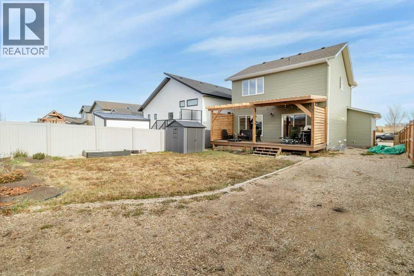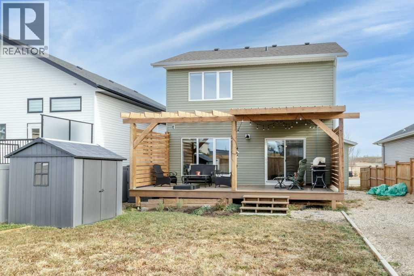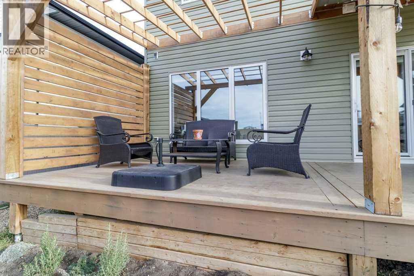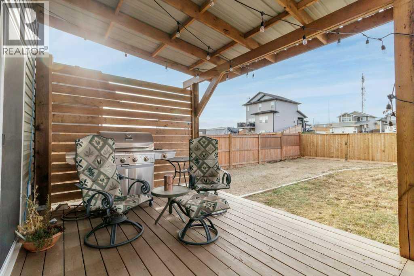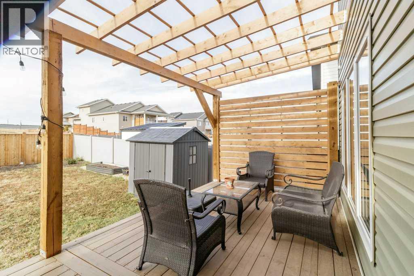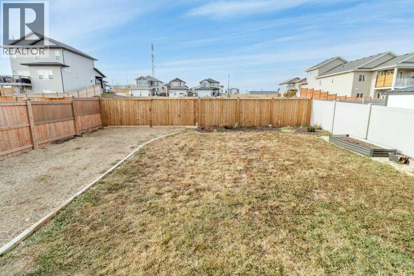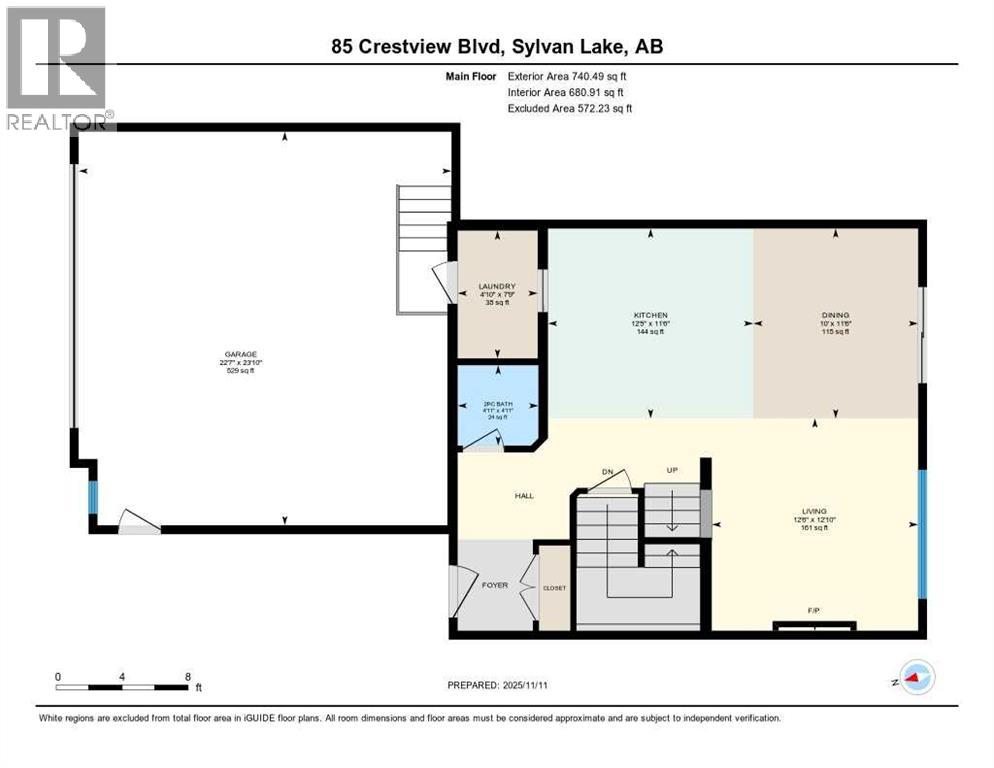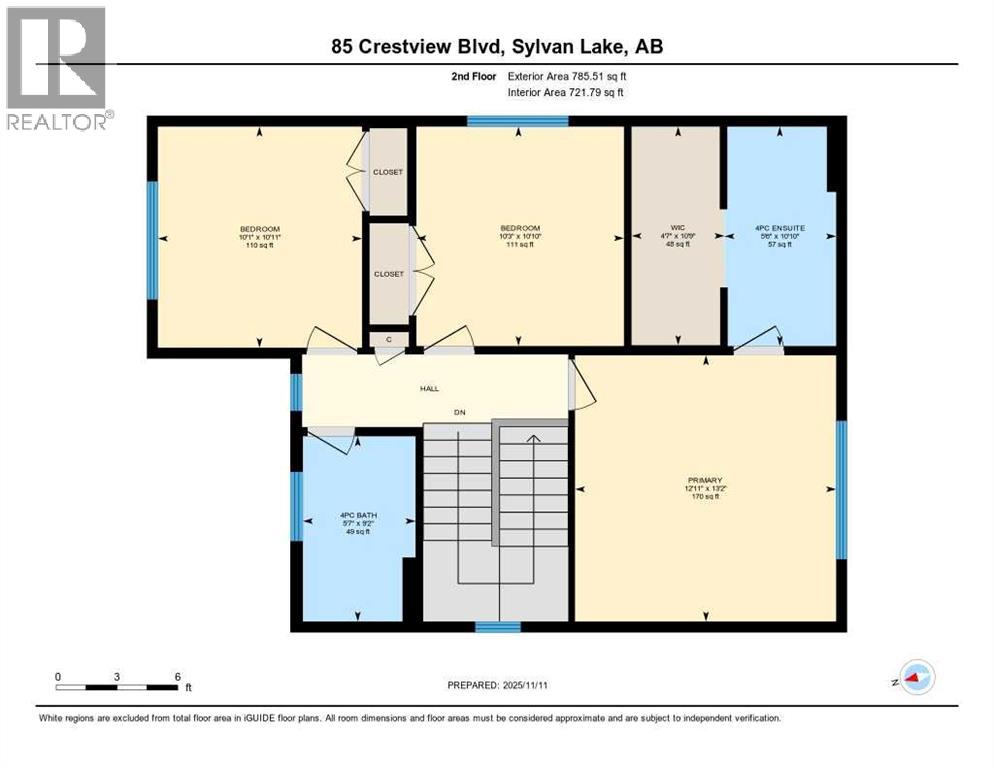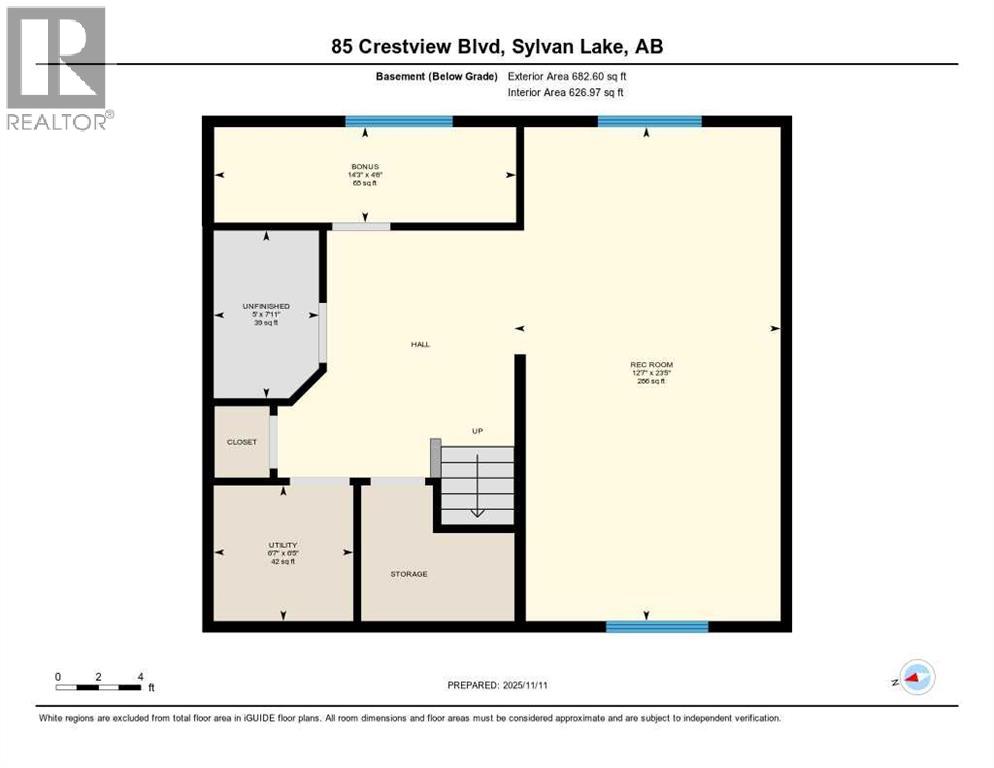3 Bedroom
3 Bathroom
1,526 ft2
Fireplace
Central Air Conditioning
Forced Air
Lawn
$589,999
Welcome to this stunning 1,526 sq ft two-story home built in 2024 by Falcon Homes, located in the sought-after Crestview community of Sylvan Lake. Perfectly positioned facing a park, this modern home combines style, comfort, and functionality throughout. The exterior showcases attractive vinyl siding with stone accents, offering great curb appeal. Step inside to an inviting open-concept main floor featuring a bright kitchen with a large island, white soft-close cabinetry, quartz countertops, stainless steel appliances, built-in microwave, and a walk-through pantry for convenient storage. A charming barn-style sliding door leads from the kitchen to the back entry, where you’ll find the laundry area and easy access to the attached garage—perfect for unloading groceries. The main floor also includes a half bath, an electric fireplace in the living room, and large sliding doors from both the dining and living areas that open onto a spacious back deck with a pergola, partially covered and complete with a gas line for your barbeque. Enjoy the fully fenced backyard with a garden box, shed, and RV parking via back alley access. The attached double garage is insulated, wired for 220, offering year-round convenience. Upstairs, you’ll find three generous bedrooms, including a large primary suite with a walk-in closet and a 4-piece ensuite, plus an additional 4-piece bathroom for family or guests. The basement is drywalled and ready for your finishing touches, featuring a spacious family room, bonus area, and storage. Additional features include vinyl plank flooring throughout the main level, carpet in the bedrooms, air conditioning, built-in gemstone lights, window coverings, and New Home Warranty for peace of mind. This home offers everything you need for comfortable modern living—just minutes from Sylvan Lake’s beaches, shops, restaurants, and recreation. (id:57810)
Property Details
|
MLS® Number
|
A2269320 |
|
Property Type
|
Single Family |
|
Community Name
|
Crestview |
|
Amenities Near By
|
Golf Course, Playground, Water Nearby |
|
Community Features
|
Golf Course Development, Lake Privileges, Fishing |
|
Parking Space Total
|
2 |
|
Plan
|
1424556 |
|
Structure
|
Deck |
Building
|
Bathroom Total
|
3 |
|
Bedrooms Above Ground
|
3 |
|
Bedrooms Total
|
3 |
|
Appliances
|
Washer, Refrigerator, Dishwasher, Stove, Dryer, Microwave, Window Coverings |
|
Basement Development
|
Partially Finished |
|
Basement Type
|
Full (partially Finished) |
|
Constructed Date
|
2024 |
|
Construction Style Attachment
|
Detached |
|
Cooling Type
|
Central Air Conditioning |
|
Exterior Finish
|
Stone, Vinyl Siding |
|
Fireplace Present
|
Yes |
|
Fireplace Total
|
1 |
|
Flooring Type
|
Carpeted, Vinyl Plank |
|
Foundation Type
|
Poured Concrete |
|
Half Bath Total
|
1 |
|
Heating Fuel
|
Natural Gas |
|
Heating Type
|
Forced Air |
|
Stories Total
|
2 |
|
Size Interior
|
1,526 Ft2 |
|
Total Finished Area
|
1526 Sqft |
|
Type
|
House |
Parking
Land
|
Acreage
|
No |
|
Fence Type
|
Fence |
|
Land Amenities
|
Golf Course, Playground, Water Nearby |
|
Landscape Features
|
Lawn |
|
Size Depth
|
37.49 M |
|
Size Frontage
|
13.5 M |
|
Size Irregular
|
5446.00 |
|
Size Total
|
5446 Sqft|4,051 - 7,250 Sqft |
|
Size Total Text
|
5446 Sqft|4,051 - 7,250 Sqft |
|
Zoning Description
|
R1a |
Rooms
| Level |
Type |
Length |
Width |
Dimensions |
|
Second Level |
4pc Bathroom |
|
|
Measurements not available |
|
Second Level |
4pc Bathroom |
|
|
Measurements not available |
|
Second Level |
Bedroom |
|
|
10.92 Ft x 10.08 Ft |
|
Second Level |
Bedroom |
|
|
10.83 Ft x 10.25 Ft |
|
Second Level |
Primary Bedroom |
|
|
13.17 Ft x 12.92 Ft |
|
Second Level |
Other |
|
|
10.75 Ft x 4.58 Ft |
|
Basement |
Bonus Room |
|
|
4.50 Ft x 14.25 Ft |
|
Basement |
Recreational, Games Room |
|
|
23.42 Ft x 12.58 Ft |
|
Basement |
Other |
|
|
7.92 Ft x 5.00 Ft |
|
Basement |
Furnace |
|
|
6.42 Ft x 6.58 Ft |
|
Main Level |
2pc Bathroom |
|
|
Measurements not available |
|
Main Level |
Dining Room |
|
|
1.50 Ft x 10.00 Ft |
|
Main Level |
Kitchen |
|
|
11.50 Ft x 12.42 Ft |
|
Main Level |
Laundry Room |
|
|
7.75 Ft x 4.92 Ft |
|
Main Level |
Living Room |
|
|
12.83 Ft x 12.50 Ft |
https://www.realtor.ca/real-estate/29093848/85-crestview-boulevard-sylvan-lake-crestview
