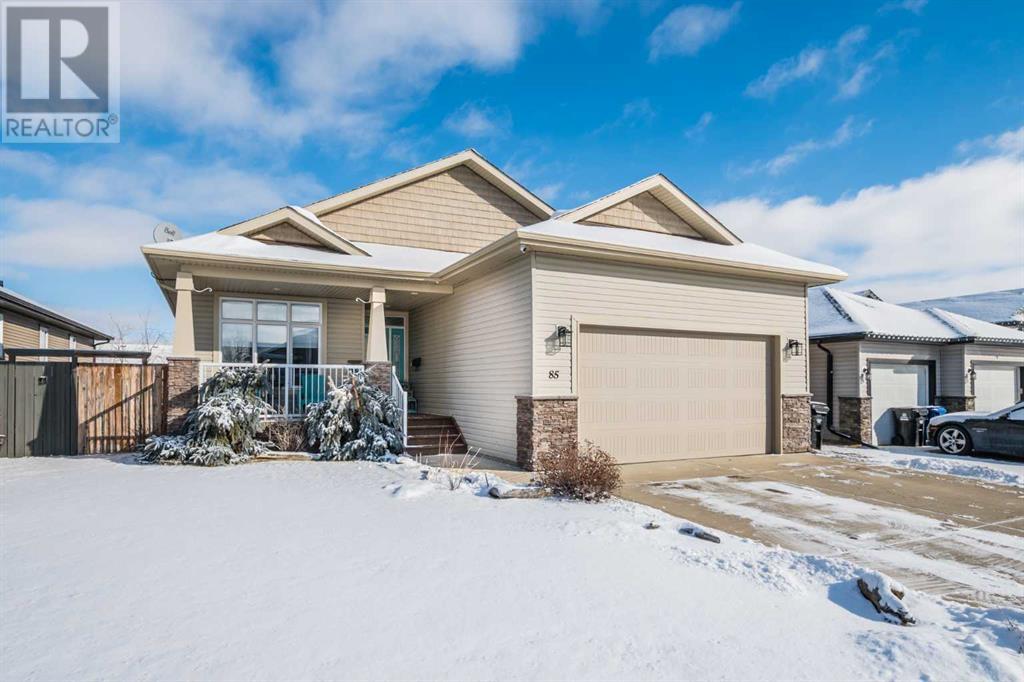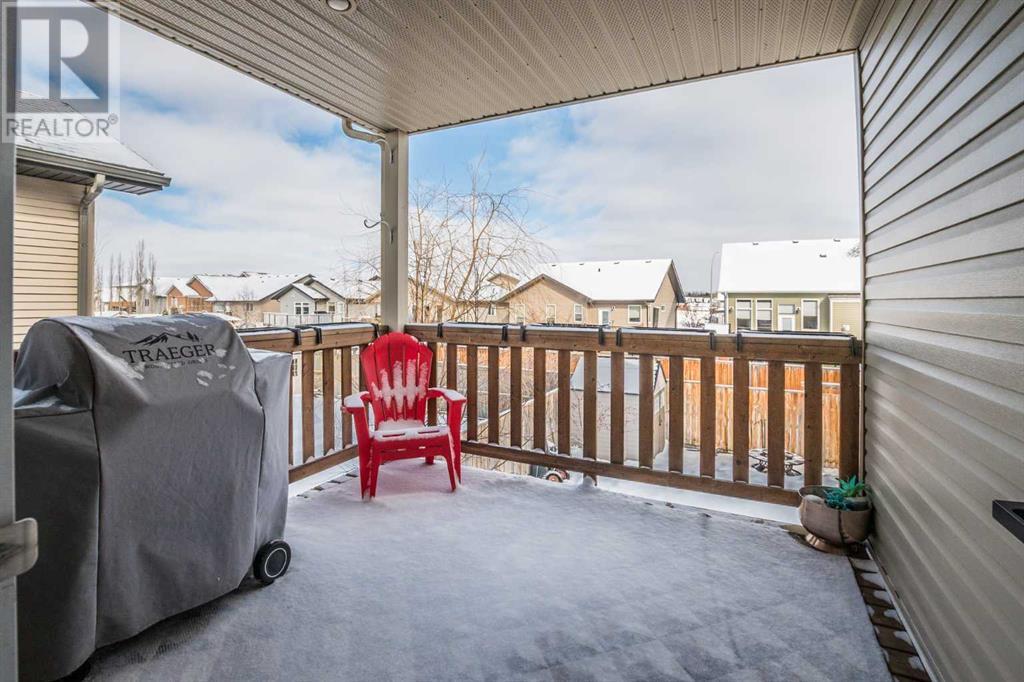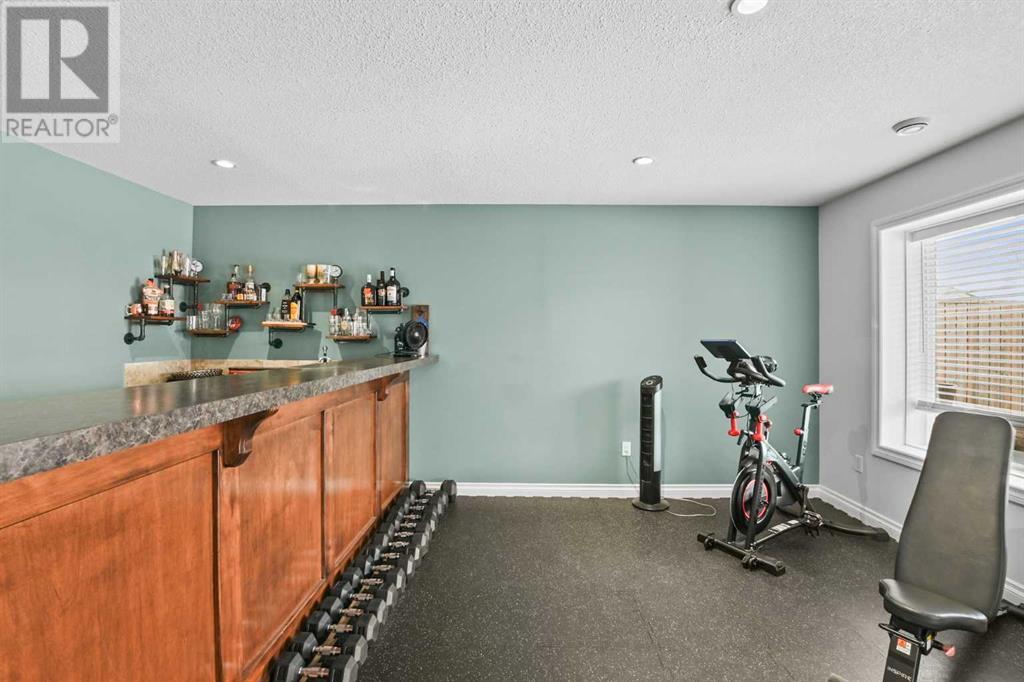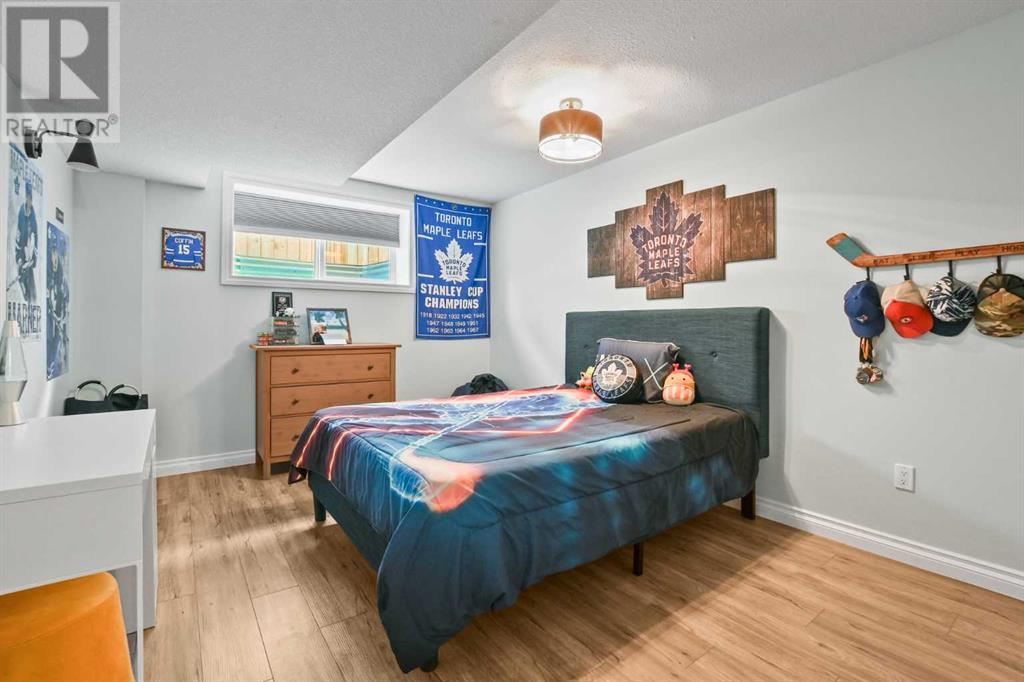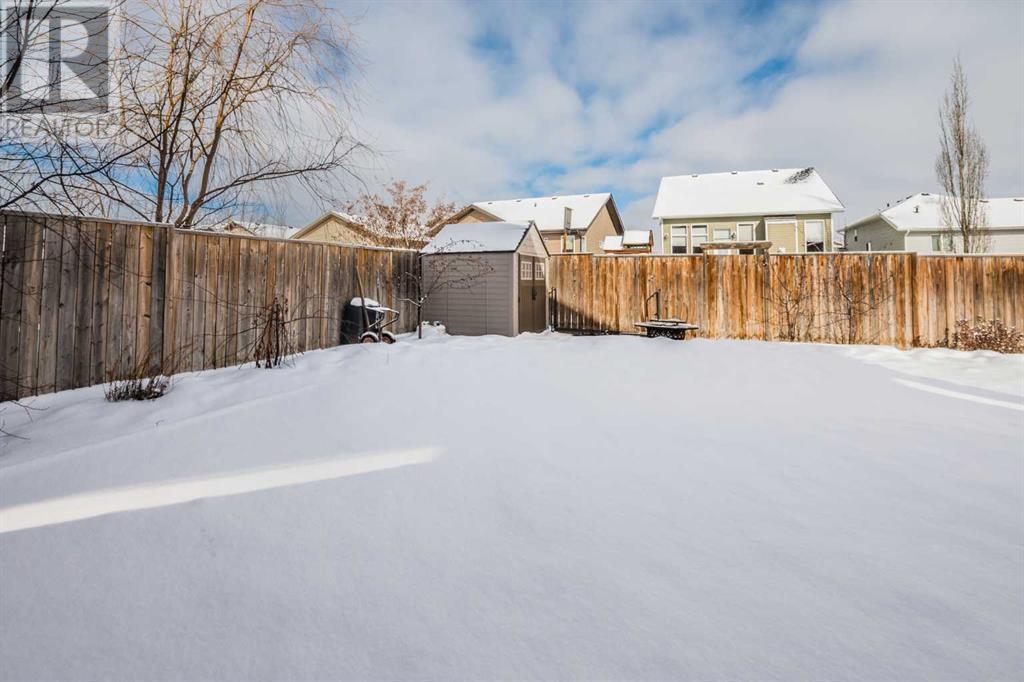5 Bedroom
3 Bathroom
1,569 ft2
Bungalow
Fireplace
Central Air Conditioning
Central Heating, Other, In Floor Heating
Garden Area, Landscaped
$619,000
Immaculately Maintained Renovated 5-Bedroom, 3-Bathroom Bungalow with Over 1,550 Sq Ft of Above-Ground Living SpaceThis beautifully appointed home, boasts a walkout basement complete with a wet bar, making it perfect for entertaining. A charming covered front veranda welcomes you, leading to a bright and inviting foyer. The open-concept main floor creates a sense of spaciousness, with an abundance of natural light.The kitchen features a highly functional layout, offering rich wood cabinetry, ample granite counter space, including a raised breakfast bar, a full tile backsplash, and a corner pantry. It seamlessly opens to the dining area, which includes garden doors leading to a covered deck—ideal for outdoor dining or relaxation.The living room is equally impressive, with soaring 12-foot ceilings and a cozy gas fireplace with a mantle and tile surround, creating a perfect gathering space.The expansive primary retreat can easily accommodate a king-sized bed and additional furniture, featuring a massive walk-in closet with custom built-in shelving. The 5-piece ensuite includes dual granite vanities, a separate shower, and a luxurious soaker tub, offering a perfect retreat after a long day.Two additional spacious main-floor bedrooms share a 4-piece bathroom, and the well-placed laundry room is conveniently located just off the garage.The fully finished walkout basement is designed for comfort and entertainment. It includes functional in-floor heating and large above-grade windows, allowing plenty of natural light. The generously sized family room is enhanced with floor-to-ceiling windows and offers garden door access to the lower deck and backyard. The basement also includes a recreation area featuring a wet bar with wood cabinets and granite countertops, two oversized bedrooms, a 4-piece bathroom, and ample storage space.The double attached garage is insulated, finished with drywall, and provides plenty of space for parking and storage.The beautifully l andscaped backyard is a private oasis, featuring mature trees and shrubs, two deck spaces (one covered), a garden shed, and a fully fenced yard with back alley access—ideal for both relaxation and entertaining.Located on a family-friendly street, this home is close to parks, schools, walking trails, and shopping. Pride of ownership is evident in this meticulously cared-for property. Vents and furnace was cleaned Mid Oct/ 2025 A truly exceptional home that combines comfort, style, and functionality!Renovations include, New Flooring throughout, professionally painted, New barn style door in the Primary retreat , New taps and all new lighting, (id:57810)
Property Details
|
MLS® Number
|
A2202660 |
|
Property Type
|
Single Family |
|
Community Name
|
Cottonwood Estates |
|
Amenities Near By
|
Park, Playground |
|
Features
|
Wet Bar, Pvc Window, Closet Organizers |
|
Parking Space Total
|
4 |
|
Plan
|
0726123 |
|
Structure
|
Deck, See Remarks |
Building
|
Bathroom Total
|
3 |
|
Bedrooms Above Ground
|
3 |
|
Bedrooms Below Ground
|
2 |
|
Bedrooms Total
|
5 |
|
Appliances
|
Refrigerator, Dishwasher, Stove, Microwave, Window Coverings, Garage Door Opener, Washer & Dryer |
|
Architectural Style
|
Bungalow |
|
Basement Development
|
Finished |
|
Basement Features
|
Walk Out |
|
Basement Type
|
Full (finished) |
|
Constructed Date
|
2010 |
|
Construction Material
|
Poured Concrete, Wood Frame |
|
Construction Style Attachment
|
Detached |
|
Cooling Type
|
Central Air Conditioning |
|
Exterior Finish
|
Brick, Concrete, Vinyl Siding |
|
Fireplace Present
|
Yes |
|
Fireplace Total
|
1 |
|
Flooring Type
|
Tile, Vinyl Plank |
|
Foundation Type
|
Poured Concrete |
|
Heating Fuel
|
Natural Gas |
|
Heating Type
|
Central Heating, Other, In Floor Heating |
|
Stories Total
|
1 |
|
Size Interior
|
1,569 Ft2 |
|
Total Finished Area
|
1569 Sqft |
|
Type
|
House |
Parking
|
Attached Garage
|
2 |
|
Garage
|
|
|
Heated Garage
|
|
|
Street
|
|
Land
|
Acreage
|
No |
|
Fence Type
|
Fence |
|
Land Amenities
|
Park, Playground |
|
Landscape Features
|
Garden Area, Landscaped |
|
Size Depth
|
36.49 M |
|
Size Frontage
|
15.24 M |
|
Size Irregular
|
5987.00 |
|
Size Total
|
5987 Sqft|4,051 - 7,250 Sqft |
|
Size Total Text
|
5987 Sqft|4,051 - 7,250 Sqft |
|
Zoning Description
|
R1l |
Rooms
| Level |
Type |
Length |
Width |
Dimensions |
|
Basement |
4pc Bathroom |
|
|
8.33 Ft x 7.33 Ft |
|
Basement |
Other |
|
|
10.33 Ft x 5.25 Ft |
|
Basement |
Bedroom |
|
|
13.92 Ft x 11.50 Ft |
|
Basement |
Bedroom |
|
|
15.00 Ft x 11.00 Ft |
|
Basement |
Recreational, Games Room |
|
|
36.25 Ft x 28.42 Ft |
|
Basement |
Furnace |
|
|
9.75 Ft x 16.17 Ft |
|
Main Level |
4pc Bathroom |
|
|
8.33 Ft x 4.83 Ft |
|
Main Level |
5pc Bathroom |
|
|
8.25 Ft x 9.25 Ft |
|
Main Level |
Bedroom |
|
|
11.00 Ft x 12.25 Ft |
|
Main Level |
Bedroom |
|
|
10.42 Ft x 9.92 Ft |
|
Main Level |
Dining Room |
|
|
10.58 Ft x 10.00 Ft |
|
Main Level |
Kitchen |
|
|
11.33 Ft x 12.17 Ft |
|
Main Level |
Laundry Room |
|
|
6.75 Ft x 7.25 Ft |
|
Main Level |
Living Room |
|
|
14.00 Ft x 16.17 Ft |
|
Main Level |
Primary Bedroom |
|
|
12.67 Ft x 14.67 Ft |
|
Main Level |
Other |
|
|
6.25 Ft x 9.75 Ft |
https://www.realtor.ca/real-estate/28030839/85-chinook-street-blackfalds-cottonwood-estates
