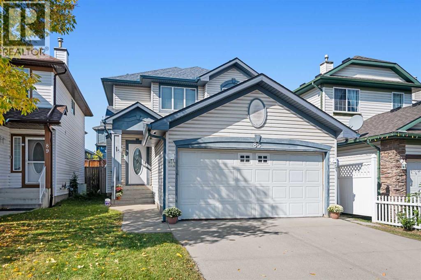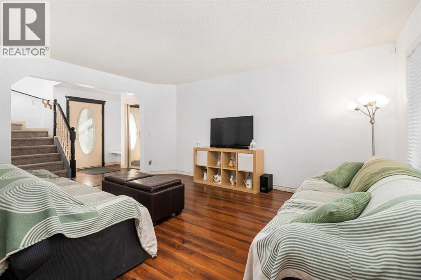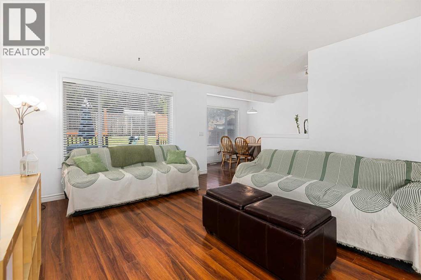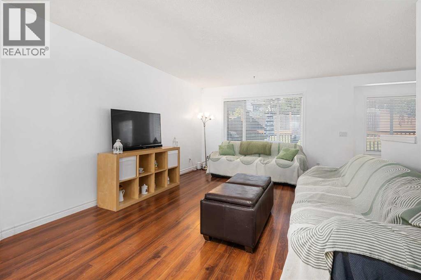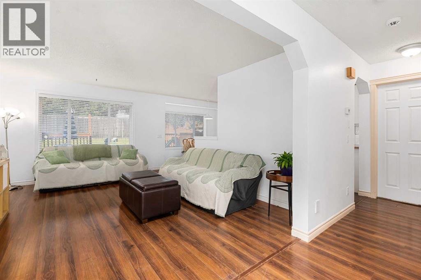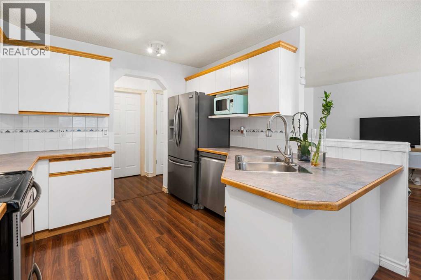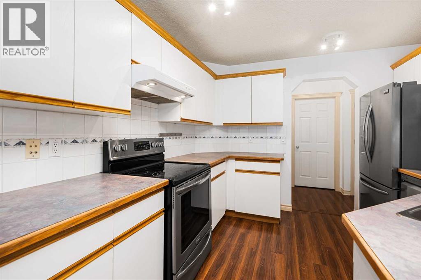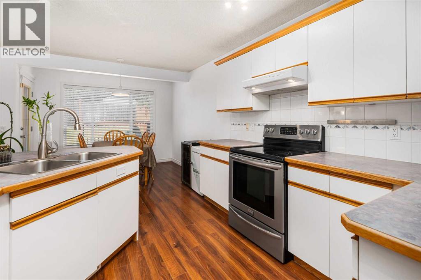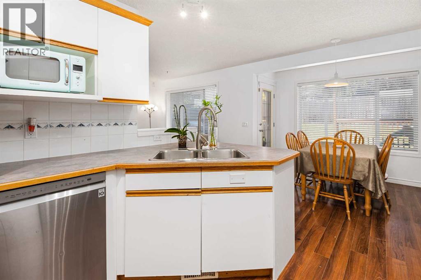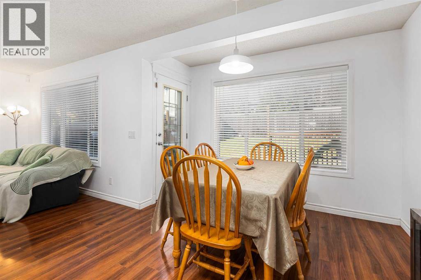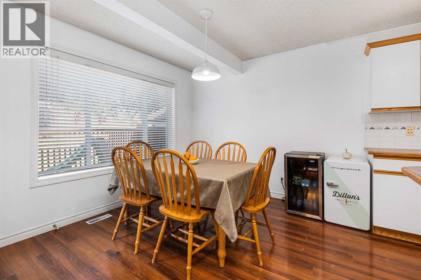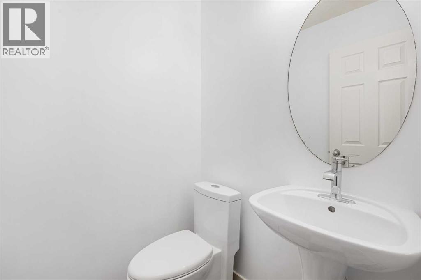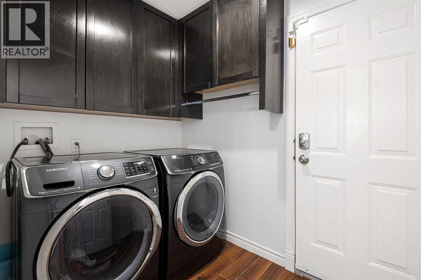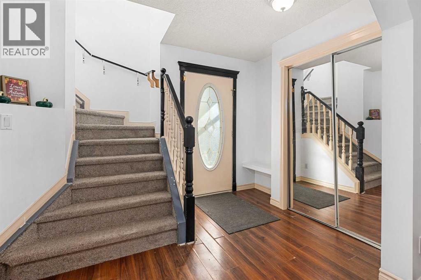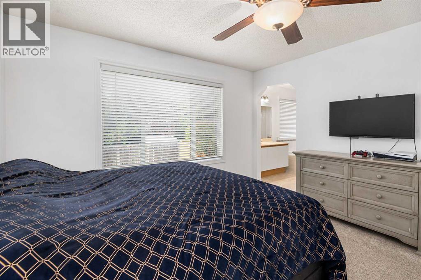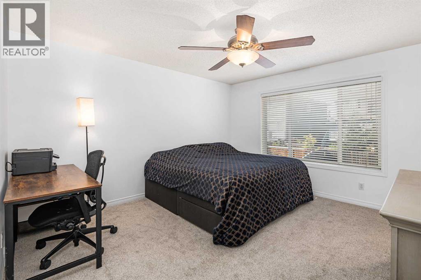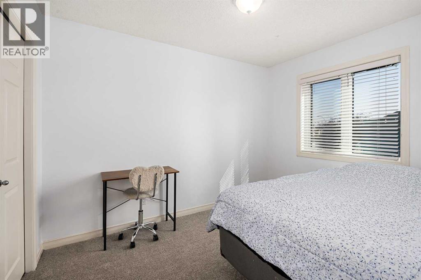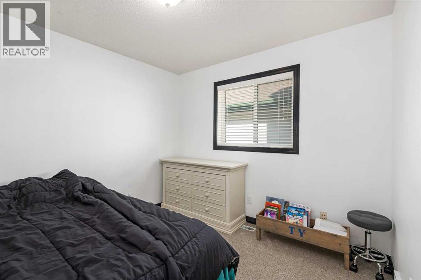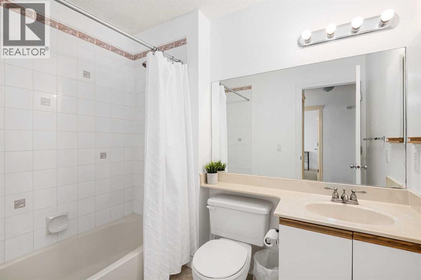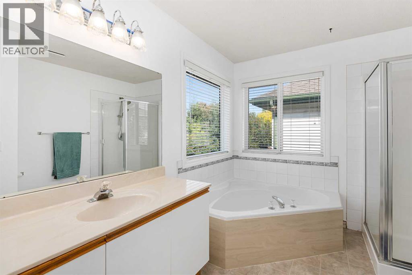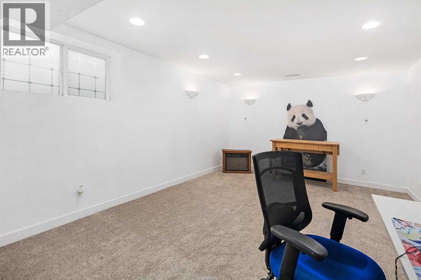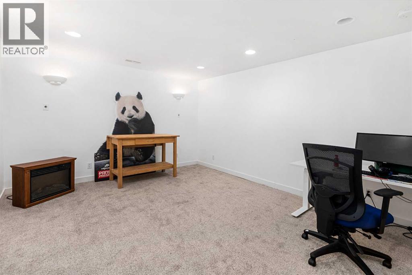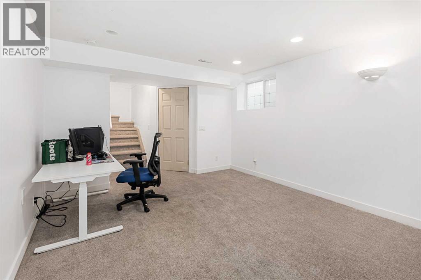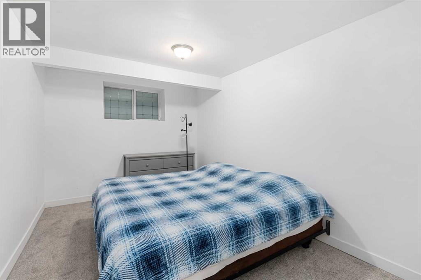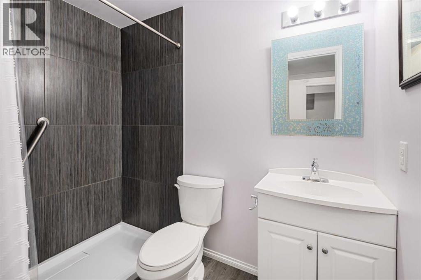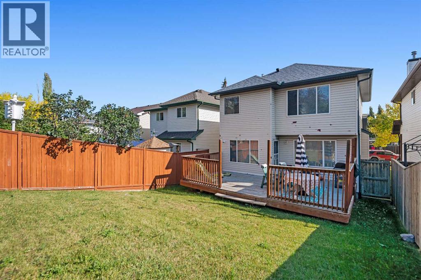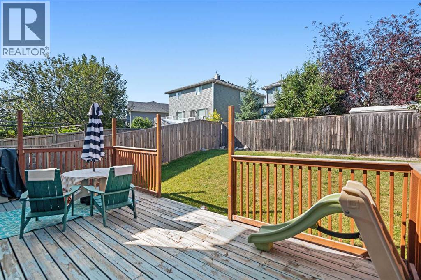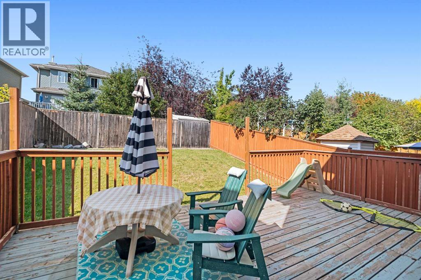4 Bedroom
4 Bathroom
1,467 ft2
Central Air Conditioning
Forced Air
Landscaped
$568,000
Step into a spacious entryway with a large front closet, leading into an open-concept layout with excellent sight lines throughout. Expansive windows fill the home with natural light, creating a bright and welcoming atmosphere. The kitchen features abundant cabinetry, a peninsula island with an eating bar and stainless steel appliances—including a fridge with ice and water dispenser. Enjoy views of the sunny west-facing backyard from the kitchen or dining area, complete with a 12x24 deck—perfect for entertaining, BBQs, or a kids’ play area. Convenient main floor laundry includes additional storage cabinets. Upstairs, two generously sized bedrooms share a full bathroom, while the spacious primary suite easily accommodates a king-sized bed and dressers. The primary suite also offers a walk-in closet and a full ensuite with a corner soaker tub and separate shower. The finished basement boasts a large recreation/projector TV room, a fourth bedroom, and a newer 3pce bathroom with walk in shower. Additional highlights include excellent storage, brand new carpet and paint. A full-width front driveway, and a double attached heated garage. This air-conditioned home is waiting for the new owners and perfect for families! close to Schools, Shopping and Transit (id:57810)
Property Details
|
MLS® Number
|
A2257938 |
|
Property Type
|
Single Family |
|
Neigbourhood
|
Bridlewood |
|
Community Name
|
Bridlewood |
|
Amenities Near By
|
Playground, Schools, Shopping |
|
Features
|
Gas Bbq Hookup |
|
Parking Space Total
|
4 |
|
Plan
|
9811916 |
|
Structure
|
Deck |
Building
|
Bathroom Total
|
4 |
|
Bedrooms Above Ground
|
3 |
|
Bedrooms Below Ground
|
1 |
|
Bedrooms Total
|
4 |
|
Appliances
|
Refrigerator, Dishwasher, Stove, Window Coverings, Garage Door Opener, Washer & Dryer |
|
Basement Development
|
Finished |
|
Basement Type
|
Full (finished) |
|
Constructed Date
|
1999 |
|
Construction Style Attachment
|
Detached |
|
Cooling Type
|
Central Air Conditioning |
|
Exterior Finish
|
Vinyl Siding |
|
Flooring Type
|
Carpeted, Laminate, Tile |
|
Foundation Type
|
Poured Concrete |
|
Half Bath Total
|
1 |
|
Heating Type
|
Forced Air |
|
Stories Total
|
2 |
|
Size Interior
|
1,467 Ft2 |
|
Total Finished Area
|
1467 Sqft |
|
Type
|
House |
Parking
Land
|
Acreage
|
No |
|
Fence Type
|
Fence |
|
Land Amenities
|
Playground, Schools, Shopping |
|
Landscape Features
|
Landscaped |
|
Size Depth
|
34.27 M |
|
Size Frontage
|
9.78 M |
|
Size Irregular
|
335.00 |
|
Size Total
|
335 M2|0-4,050 Sqft |
|
Size Total Text
|
335 M2|0-4,050 Sqft |
|
Zoning Description
|
R-g |
Rooms
| Level |
Type |
Length |
Width |
Dimensions |
|
Second Level |
Primary Bedroom |
|
|
15.17 Ft x 12.58 Ft |
|
Second Level |
Bedroom |
|
|
9.92 Ft x 9.83 Ft |
|
Second Level |
Bedroom |
|
|
10.75 Ft x 8.33 Ft |
|
Second Level |
4pc Bathroom |
|
|
Measurements not available |
|
Second Level |
4pc Bathroom |
|
|
Measurements not available |
|
Lower Level |
Bedroom |
|
|
13.75 Ft x 9.25 Ft |
|
Lower Level |
Family Room |
|
|
15.42 Ft x 12.17 Ft |
|
Lower Level |
3pc Bathroom |
|
|
Measurements not available |
|
Main Level |
Living Room |
|
|
15.92 Ft x 12.50 Ft |
|
Main Level |
Dining Room |
|
|
10.42 Ft x 9.83 Ft |
|
Main Level |
Kitchen |
|
|
10.08 Ft x 10.08 Ft |
|
Main Level |
2pc Bathroom |
|
|
Measurements not available |
https://www.realtor.ca/real-estate/28883814/85-bridlewood-street-sw-calgary-bridlewood
