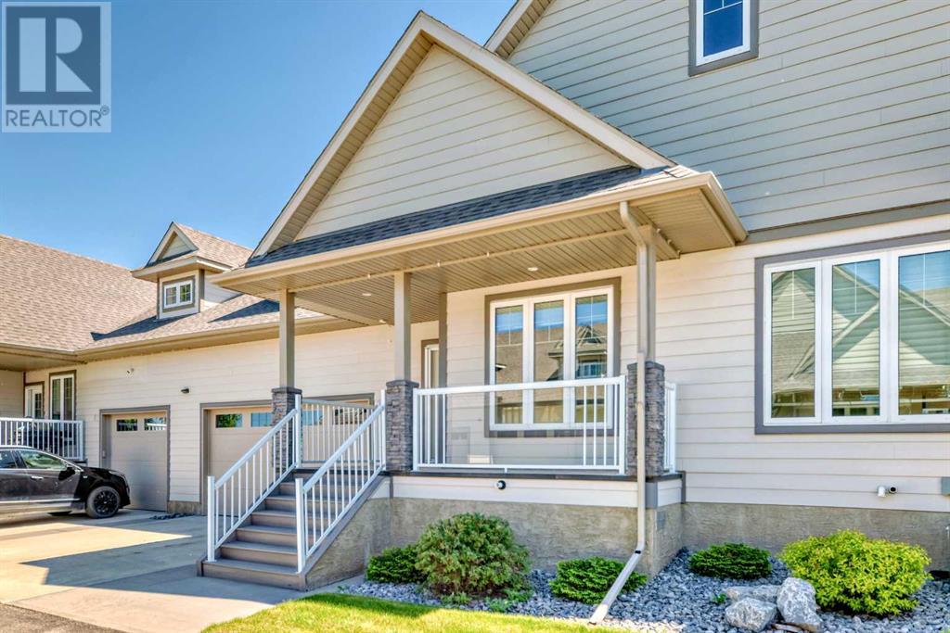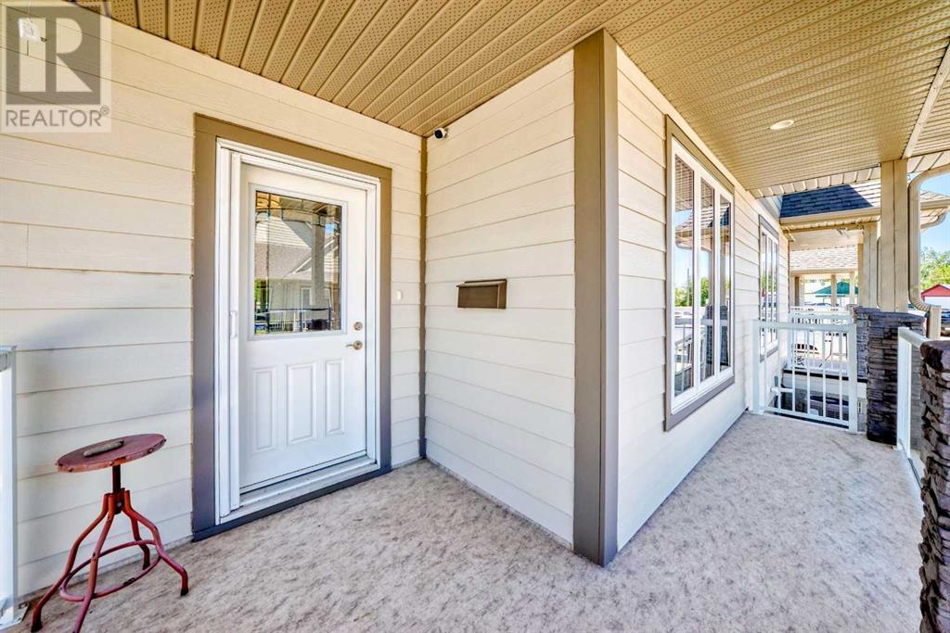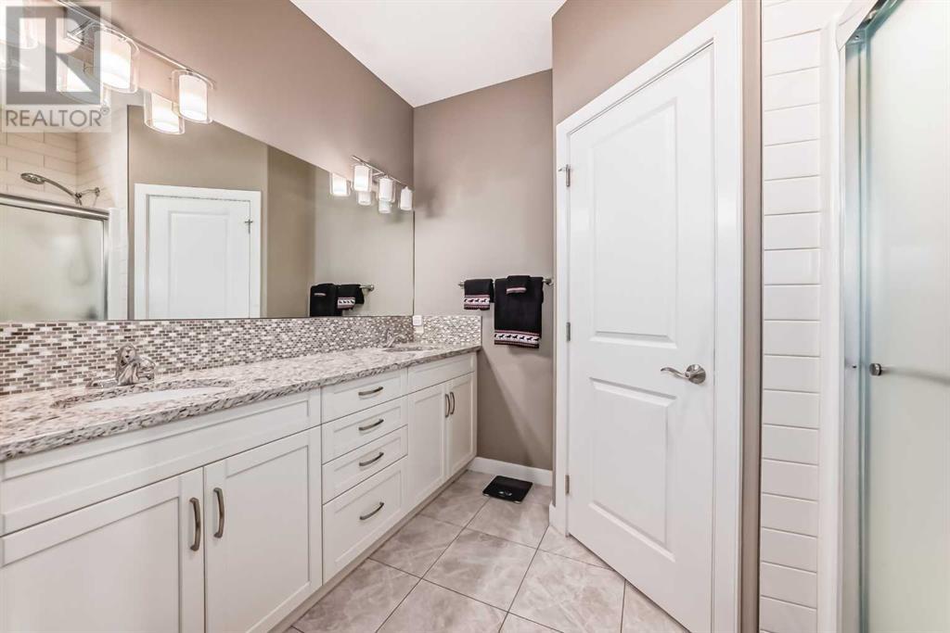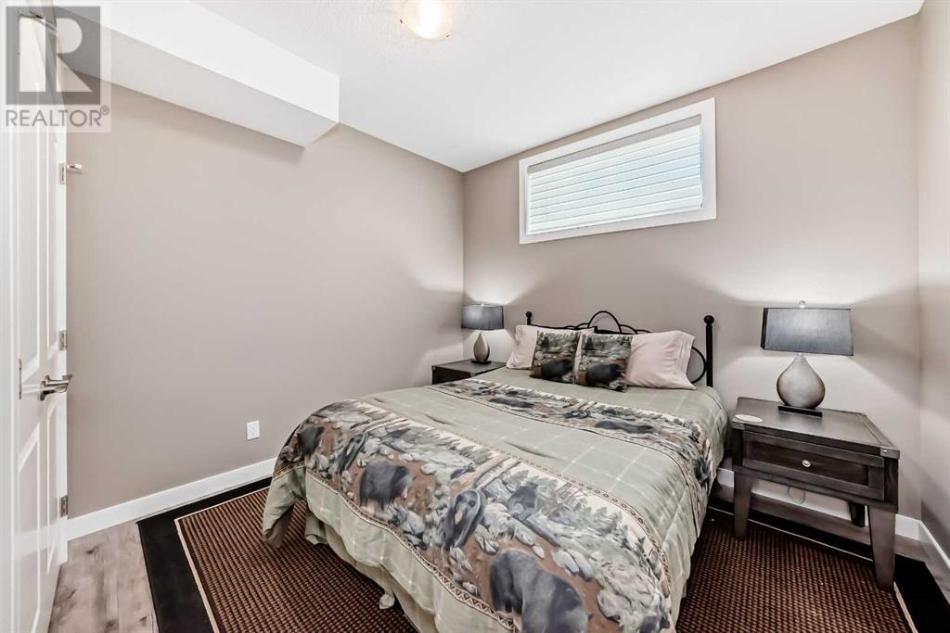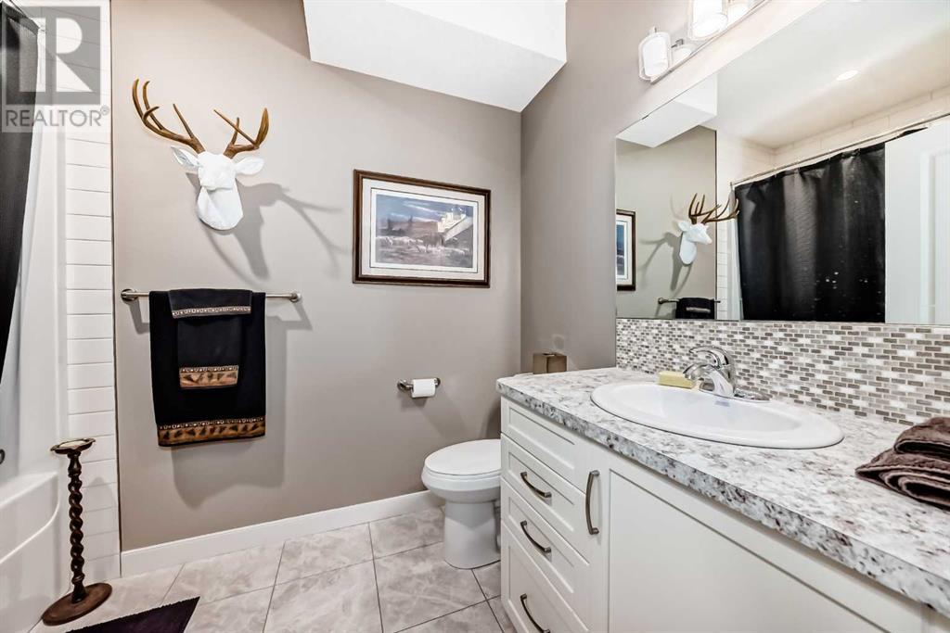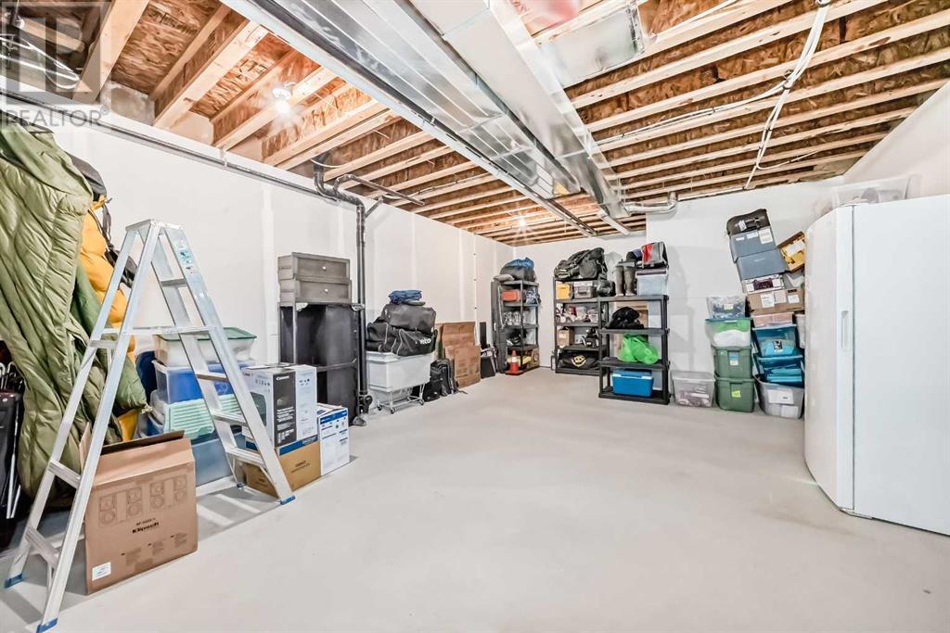85 Aspen Heights Way Innisfail, Alberta T4G 1Y6
$499,900Maintenance, Common Area Maintenance, Insurance, Ground Maintenance, Reserve Fund Contributions, Waste Removal
$501.66 Monthly
Maintenance, Common Area Maintenance, Insurance, Ground Maintenance, Reserve Fund Contributions, Waste Removal
$501.66 MonthlyLUXURY adult living at it's finest! There are only 8 units in this desirable, age restricted, bare land condominium community. Located across the road from the Innisfail Golf Course and the Innisfail Ski Hill, this property also offers easy access to the Napoleon Lake walking trails. This home is a fully developed bungalow with a double attached, heated garage, front and rear covered decks and impeccably maintained landscaping. Inside, you will find 9' ceilings, professional grade stainless steel appliances, granite counter tops, central air conditioning, luxury vinyl plank flooring, a gas fireplace and motion activated stair lighting. This property boasts a beautiful open concept kitchen/dining/living room, a spacious master suite with 4 piece ensuite, and main floor laundry. Downstairs, you will find two more bedrooms, another full bathroom, a theatre room and a very large storage room. This professionally finished home has been lovingly cared for and shows as near perfect! (id:57810)
Property Details
| MLS® Number | A2224115 |
| Property Type | Single Family |
| Community Name | Upland Aspen |
| Amenities Near By | Golf Course, Park, Schools, Shopping, Water Nearby |
| Communication Type | High Speed Internet, Fiber, Cable Internet Access |
| Community Features | Golf Course Development, Lake Privileges, Fishing, Pets Allowed With Restrictions, Age Restrictions |
| Features | Pvc Window, Closet Organizers, No Animal Home, No Smoking Home, Gas Bbq Hookup, Parking |
| Parking Space Total | 4 |
| Plan | 1622496 |
| Structure | Deck |
Building
| Bathroom Total | 3 |
| Bedrooms Above Ground | 1 |
| Bedrooms Below Ground | 2 |
| Bedrooms Total | 3 |
| Amperage | 100 Amp Service |
| Appliances | Refrigerator, Water Softener, Gas Stove(s), Dishwasher, Oven, Microwave Range Hood Combo, Window Coverings, Garage Door Opener, Washer & Dryer |
| Basement Development | Finished |
| Basement Type | Full (finished) |
| Constructed Date | 2016 |
| Construction Material | Poured Concrete, Wood Frame |
| Construction Style Attachment | Attached |
| Cooling Type | Central Air Conditioning |
| Exterior Finish | Concrete |
| Fire Protection | Smoke Detectors |
| Fireplace Present | Yes |
| Fireplace Total | 1 |
| Flooring Type | Carpeted, Ceramic Tile, Laminate |
| Foundation Type | Poured Concrete |
| Half Bath Total | 1 |
| Heating Fuel | Natural Gas |
| Heating Type | Forced Air, In Floor Heating |
| Stories Total | 1 |
| Size Interior | 2,314 Ft2 |
| Total Finished Area | 2313.8 Sqft |
| Type | Row / Townhouse |
| Utility Power | 100 Amp Service |
| Utility Water | Municipal Water |
Parking
| Attached Garage | 2 |
| Garage | |
| Visitor Parking | |
| Heated Garage | |
| R V |
Land
| Acreage | No |
| Fence Type | Fence |
| Land Amenities | Golf Course, Park, Schools, Shopping, Water Nearby |
| Landscape Features | Landscaped, Lawn, Underground Sprinkler |
| Sewer | Municipal Sewage System |
| Size Depth | 31.7 M |
| Size Frontage | 12.8 M |
| Size Irregular | 3777.00 |
| Size Total | 3777 Sqft|0-4,050 Sqft |
| Size Total Text | 3777 Sqft|0-4,050 Sqft |
| Zoning Description | R-3 |
Rooms
| Level | Type | Length | Width | Dimensions |
|---|---|---|---|---|
| Lower Level | Bedroom | 11.33 Ft x 9.92 Ft | ||
| Lower Level | Bedroom | 10.92 Ft x 9.67 Ft | ||
| Lower Level | 4pc Bathroom | 9.50 Ft x 6.17 Ft | ||
| Lower Level | Recreational, Games Room | 22.33 Ft x 14.92 Ft | ||
| Lower Level | Storage | 22.08 Ft x 16.58 Ft | ||
| Main Level | Other | 11.50 Ft x 4.17 Ft | ||
| Main Level | Other | 11.92 Ft x 6.50 Ft | ||
| Main Level | Den | 12.25 Ft x 10.42 Ft | ||
| Main Level | 2pc Bathroom | 5.33 Ft x 4.92 Ft | ||
| Main Level | Kitchen | 10.83 Ft x 9.50 Ft | ||
| Main Level | Dining Room | 11.08 Ft x 9.67 Ft | ||
| Main Level | Living Room | 16.58 Ft x 13.42 Ft | ||
| Main Level | Other | 18.17 Ft x 8.17 Ft | ||
| Main Level | Primary Bedroom | 13.17 Ft x 11.08 Ft | ||
| Main Level | 4pc Bathroom | 9.75 Ft x 7.17 Ft | ||
| Main Level | Other | 7.25 Ft x 6.00 Ft | ||
| Main Level | Laundry Room | 11.58 Ft x 6.92 Ft |
Utilities
| Cable | Available |
| Electricity | Connected |
| Natural Gas | Available |
| Telephone | Available |
| Water | At Lot Line |
https://www.realtor.ca/real-estate/28402114/85-aspen-heights-way-innisfail-upland-aspen
Contact Us
Contact us for more information

