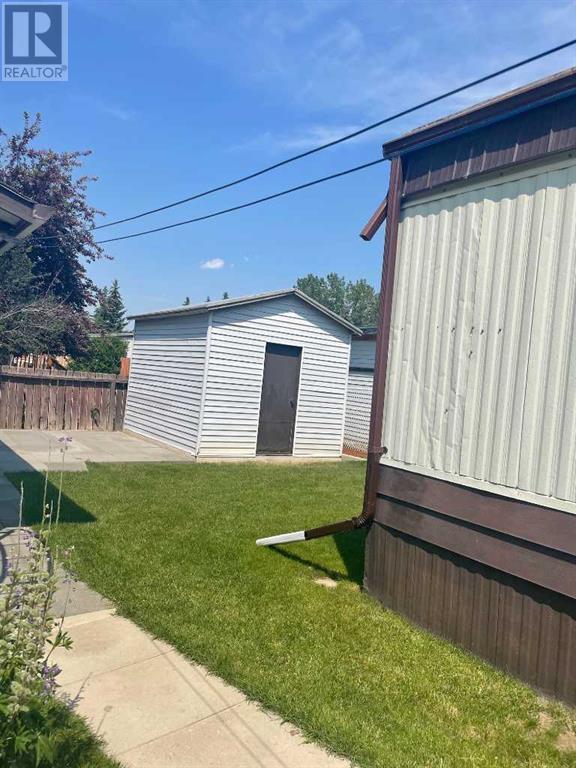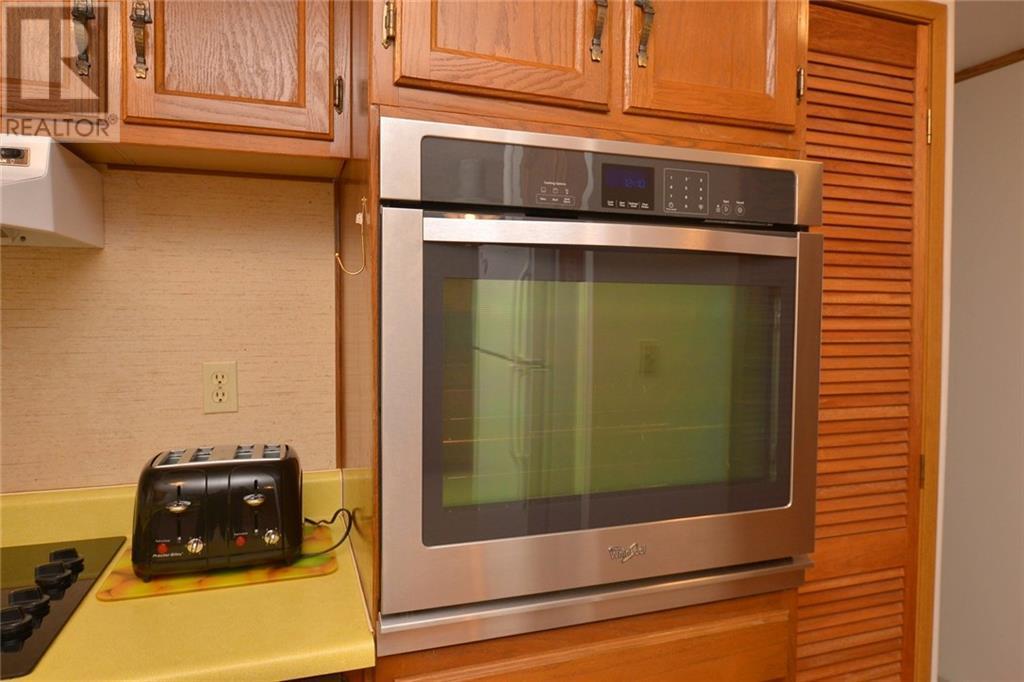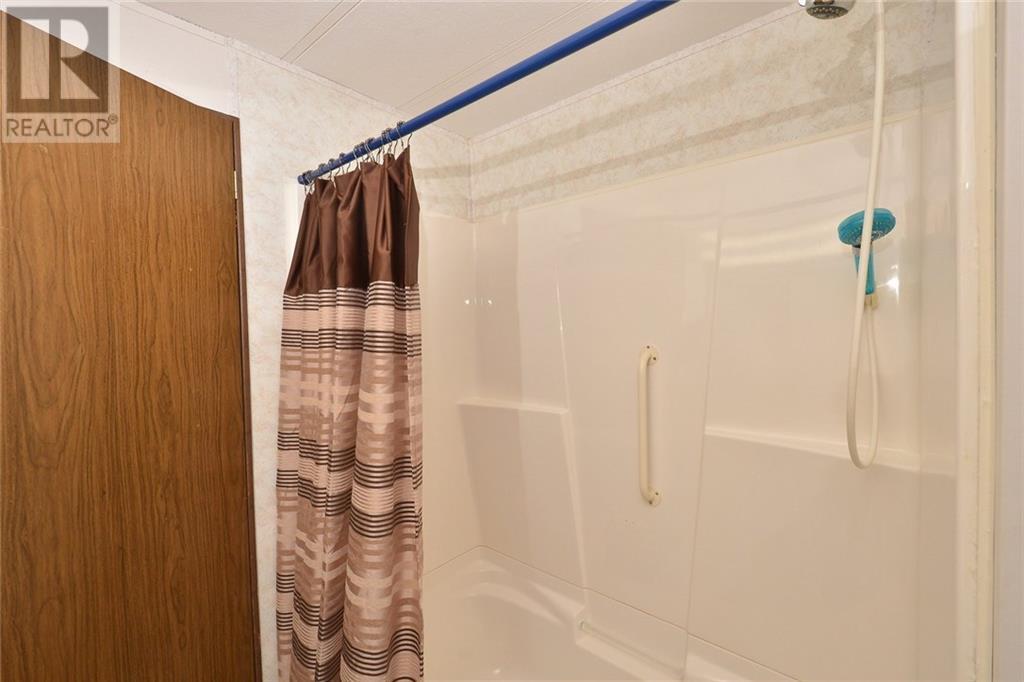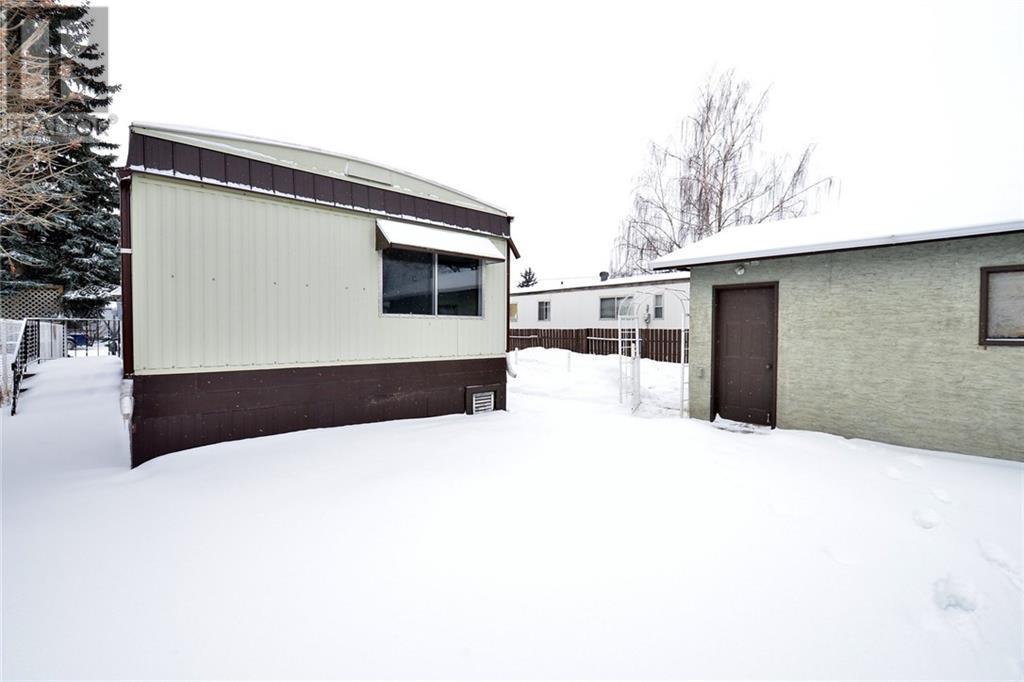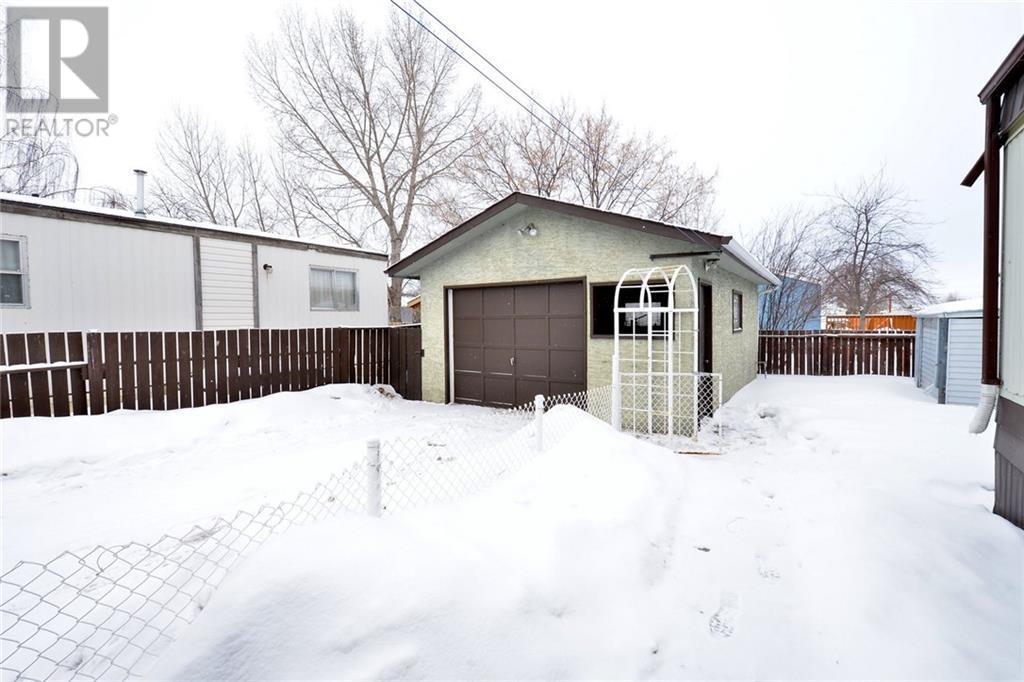3 Bedroom
1 Bathroom
1047 sqft
Mobile Home
Window Air Conditioner
Forced Air
Landscaped
$299,000
Move In NOW. Vacant. Live and Work Here. Truly Main Floor Living at best. Upgrades include Roof. Hot Water Tank. Furnace. Flooring. Window Coverings. Paint. Stove. .Expansive Not Expensive...Your Bungalow. Main Floor Living At Best. 2+ Bedrooms. 6 appliances. Main Floor Laundry. Upgraded Bathroom with Double Sinks. Double "cheater" Door opens to Master Bedroom. Ensuite. Bright and Spacious. Air Conditioner wall unit stays. Oversized Single Heated Garage Storage Shed for Treasures, motorcycle, etc. with power. Fenced yard. Private Covered Rear Deck .Fenced Yard. Pet Friendly. Dog Run Option. RV Parking. Front Drive Access. Price of Ownership. Immediate Possession Date. Kids walk to schools of choice. Own your Lot. No Lot Fees. Air Conditioners (id:57810)
Property Details
|
MLS® Number
|
A2138508 |
|
Property Type
|
Single Family |
|
Community Name
|
Brentwood_Strathmore |
|
Amenities Near By
|
Golf Course, Playground |
|
Community Features
|
Golf Course Development |
|
Features
|
See Remarks, No Animal Home, No Smoking Home, Level |
|
Parking Space Total
|
3 |
|
Plan
|
7711487 |
|
Structure
|
Dog Run - Fenced In |
Building
|
Bathroom Total
|
1 |
|
Bedrooms Above Ground
|
3 |
|
Bedrooms Total
|
3 |
|
Appliances
|
Washer, Refrigerator, Cooktop - Electric, Dishwasher, Oven, Dryer, Hood Fan, See Remarks, Window Coverings, Garage Door Opener |
|
Architectural Style
|
Mobile Home |
|
Basement Type
|
None |
|
Constructed Date
|
1978 |
|
Construction Style Attachment
|
Detached |
|
Cooling Type
|
Window Air Conditioner |
|
Exterior Finish
|
Metal, See Remarks |
|
Flooring Type
|
Carpeted, Linoleum |
|
Foundation Type
|
Piled |
|
Heating Fuel
|
Natural Gas |
|
Heating Type
|
Forced Air |
|
Stories Total
|
1 |
|
Size Interior
|
1047 Sqft |
|
Total Finished Area
|
1047 Sqft |
|
Type
|
House |
|
Utility Water
|
Municipal Water |
Parking
Land
|
Acreage
|
No |
|
Fence Type
|
Fence |
|
Land Amenities
|
Golf Course, Playground |
|
Landscape Features
|
Landscaped |
|
Size Depth
|
33.52 M |
|
Size Frontage
|
14.17 M |
|
Size Irregular
|
5113.00 |
|
Size Total
|
5113 Sqft|4,051 - 7,250 Sqft |
|
Size Total Text
|
5113 Sqft|4,051 - 7,250 Sqft |
|
Zoning Description
|
Mhs |
Rooms
| Level |
Type |
Length |
Width |
Dimensions |
|
Main Level |
Living Room |
|
|
4.04 M x 4.67 M |
|
Main Level |
Family Room |
|
|
2.74 M x 5.33 M |
|
Main Level |
Other |
|
|
4.09 M x 4.72 M |
|
Main Level |
Primary Bedroom |
|
|
3.81 M x 4.09 M |
|
Main Level |
Bedroom |
|
|
3.05 M x 2.06 M |
|
Main Level |
Bedroom |
|
|
3.05 M x 2.06 M |
|
Main Level |
5pc Bathroom |
|
|
Measurements not available |
https://www.realtor.ca/real-estate/27015068/844-brentwood-crescent-strathmore-brentwoodstrathmore




