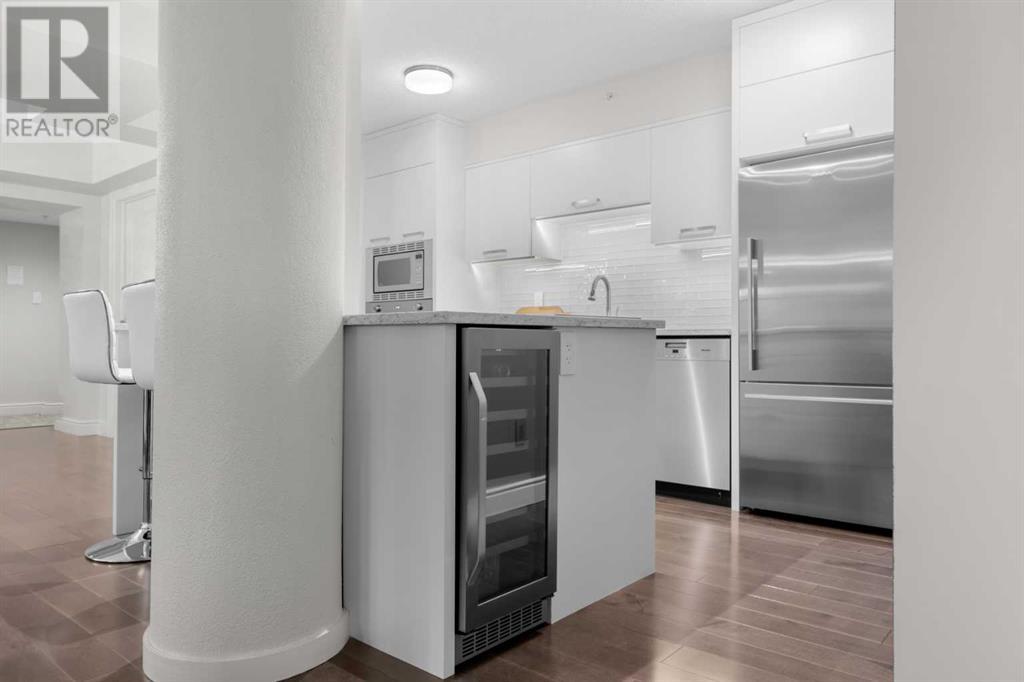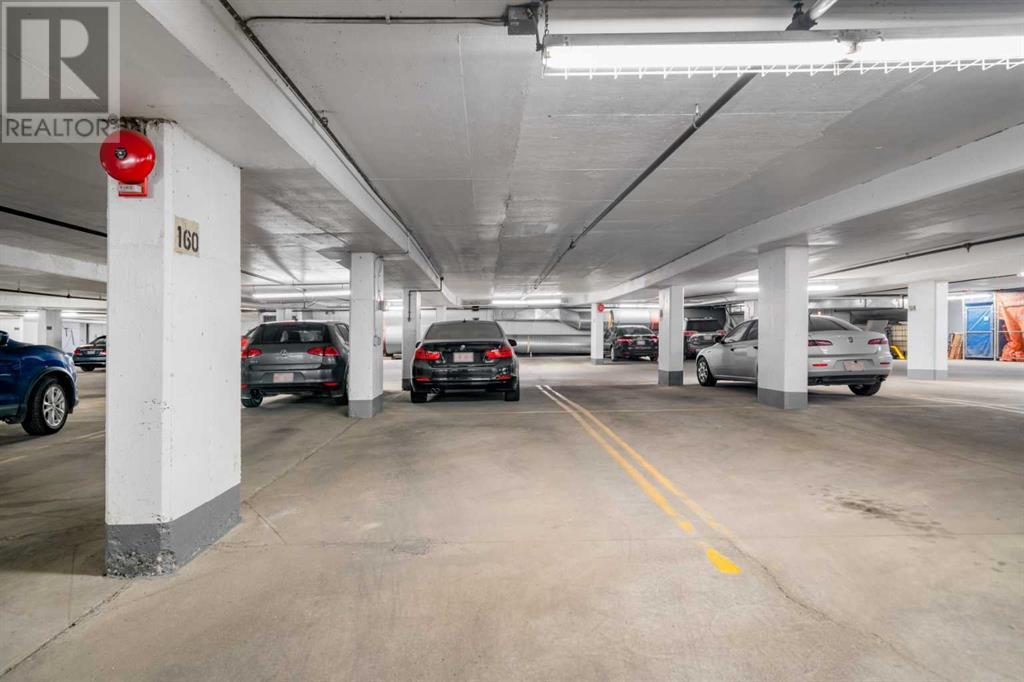8406, 400 Eau Claire Avenue Sw Calgary, Alberta T2P 4X2
$574,900Maintenance, Condominium Amenities, Caretaker, Common Area Maintenance, Electricity, Heat, Insurance, Ground Maintenance, Parking, Property Management, Reserve Fund Contributions, Sewer, Waste Removal, Water
$856.91 Monthly
Maintenance, Condominium Amenities, Caretaker, Common Area Maintenance, Electricity, Heat, Insurance, Ground Maintenance, Parking, Property Management, Reserve Fund Contributions, Sewer, Waste Removal, Water
$856.91 MonthlyEXECUTIVE CONDO LIVING IN EAU CLAIRE!! This very desirable, professionally run building is located on the river and just beside the exciting redeveloping Eau Claire. This renovated condo just under 1100 sq ft is exactly what you have been looking for. Walk into the the beautiful open concept main living space. Lots of room for a formal eating area, massive renovated kitchen with quartz countertops, big island to work on, a large living room with a gas fireplace and tons of natural light. Two very large bedrooms, giving tons of personal space. The ensuite off the master you certainly don't want to miss. Insuite laundry. Extra storage. Underground secure parking. Full time onsite condo property manager. Steps to all sorts of food, shopping , restaurants, banking and so much more. Be in the action without being part of the action in this gated professional condo building. (id:57810)
Property Details
| MLS® Number | A2161483 |
| Property Type | Single Family |
| Neigbourhood | Eau Claire |
| Community Name | Eau Claire |
| AmenitiesNearBy | Park, Playground, Recreation Nearby, Shopping |
| CommunityFeatures | Pets Allowed With Restrictions |
| Features | No Smoking Home, Parking |
| ParkingSpaceTotal | 1 |
| Plan | 9512180 |
Building
| BathroomTotal | 2 |
| BedroomsAboveGround | 2 |
| BedroomsTotal | 2 |
| Amenities | Car Wash |
| Appliances | Washer, Refrigerator, Range - Electric, Dishwasher, Wine Fridge, Stove, Dryer, Microwave, Window Coverings |
| ConstructedDate | 1995 |
| ConstructionMaterial | Poured Concrete |
| ConstructionStyleAttachment | Attached |
| CoolingType | Window Air Conditioner |
| ExteriorFinish | Brick, Concrete, Stone, Stucco |
| FireplacePresent | Yes |
| FireplaceTotal | 1 |
| FlooringType | Hardwood, Tile |
| HalfBathTotal | 1 |
| HeatingFuel | Natural Gas |
| HeatingType | Baseboard Heaters |
| StoriesTotal | 9 |
| SizeInterior | 1072 Sqft |
| TotalFinishedArea | 1072 Sqft |
| Type | Apartment |
Parking
| Garage | |
| Heated Garage | |
| Underground |
Land
| Acreage | No |
| LandAmenities | Park, Playground, Recreation Nearby, Shopping |
| SizeTotalText | Unknown |
| ZoningDescription | Dc (pre 1p2007) |
Rooms
| Level | Type | Length | Width | Dimensions |
|---|---|---|---|---|
| Main Level | Dining Room | 12.92 Ft x 12.67 Ft | ||
| Main Level | Kitchen | 13.83 Ft x 10.08 Ft | ||
| Main Level | Living Room | 15.08 Ft x 12.75 Ft | ||
| Main Level | Primary Bedroom | 22.25 Ft x 15.58 Ft | ||
| Main Level | Other | 7.92 Ft x 5.00 Ft | ||
| Main Level | 4pc Bathroom | 10.92 Ft x 6.00 Ft | ||
| Main Level | Bedroom | 12.58 Ft x 9.75 Ft | ||
| Main Level | Foyer | 7.33 Ft x 5.92 Ft | ||
| Main Level | 2pc Bathroom | 5.42 Ft x 5.25 Ft | ||
| Main Level | Laundry Room | 3.17 Ft x 3.00 Ft |
https://www.realtor.ca/real-estate/27349651/8406-400-eau-claire-avenue-sw-calgary-eau-claire
Interested?
Contact us for more information










































